105 Bismark Drive, Cambridge, ON N1S 4E8
Welcome to 105 Bismark Drive, Cambridge.This Cozy 3 spacious bedrooms,…
$799,000
63 Flaherty Drive, Guelph, ON N1H 8K6
$1,105,000
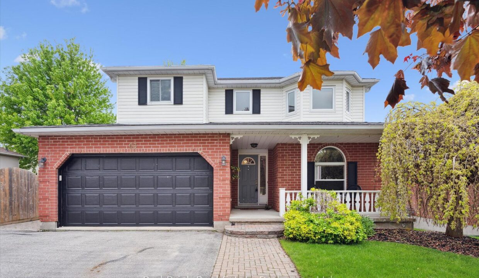
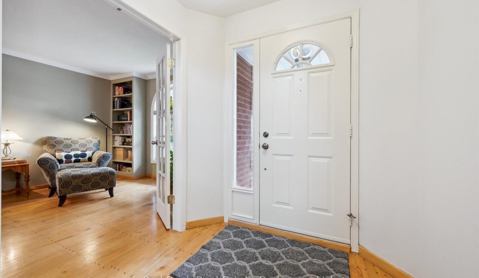
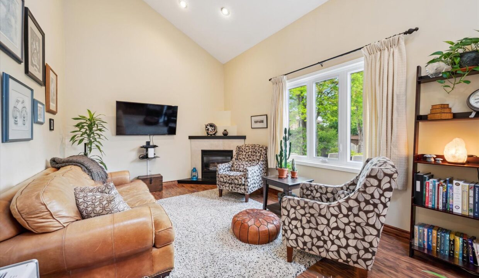
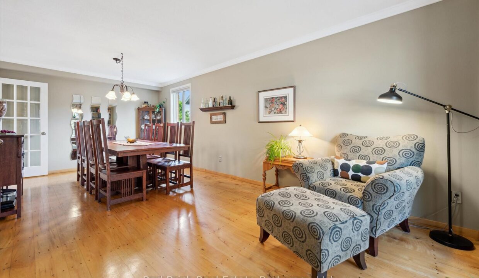
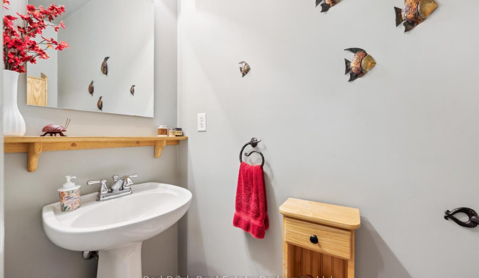
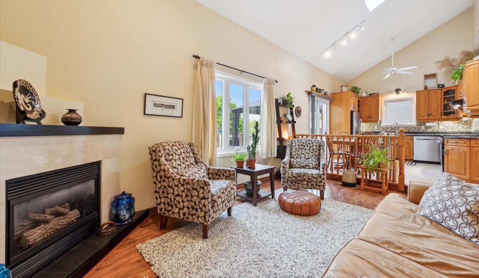
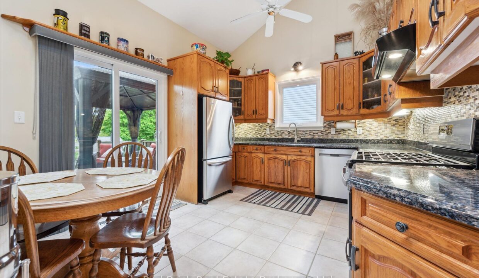
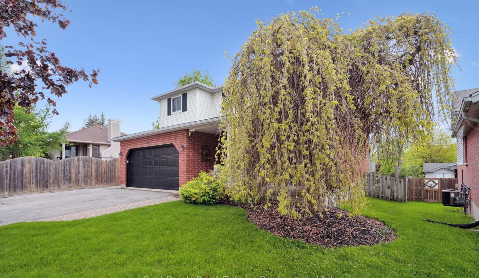
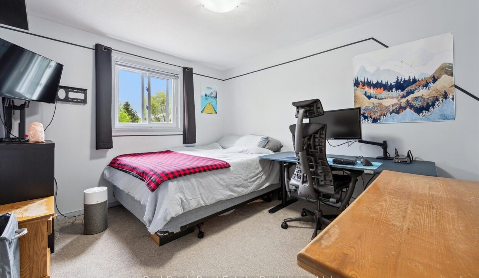
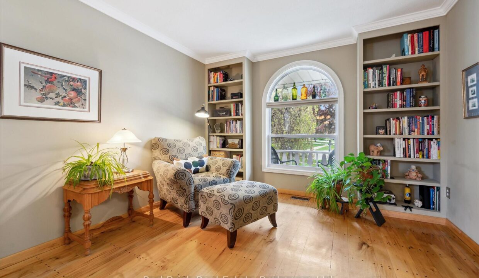
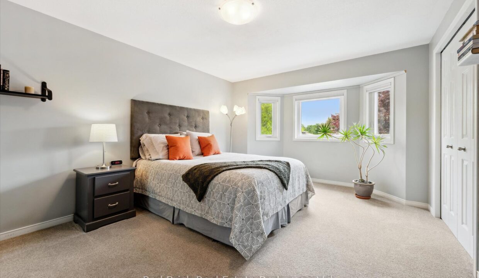
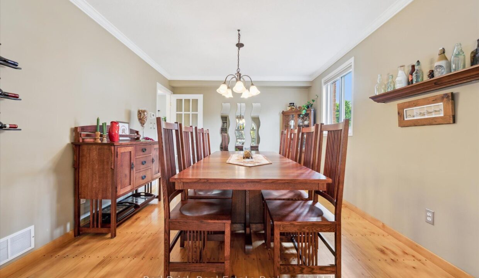
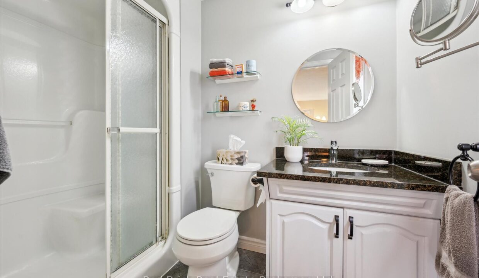
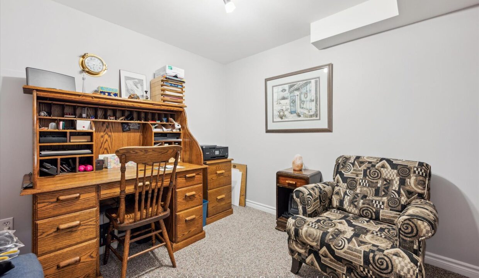
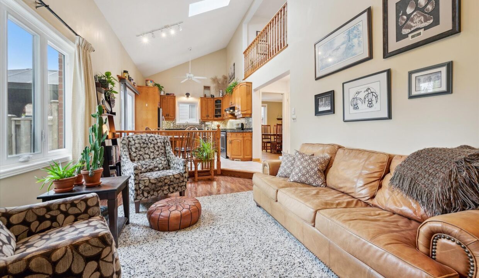
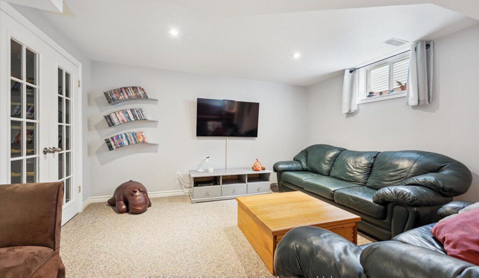
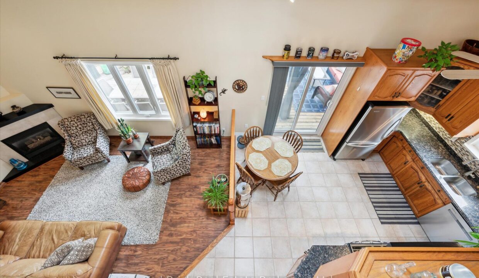
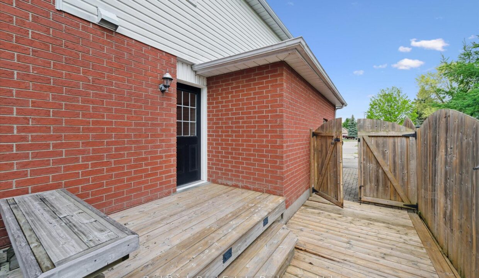
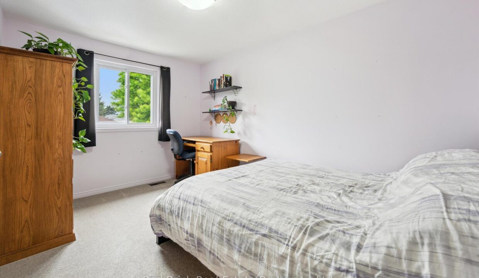
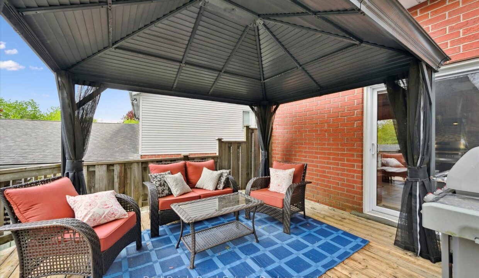
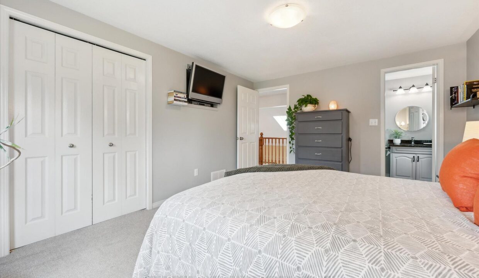
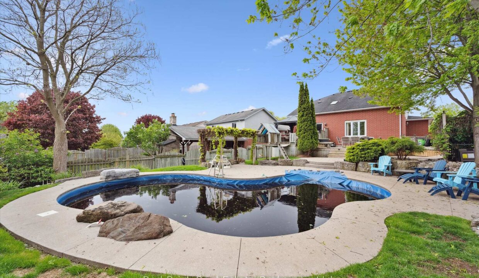
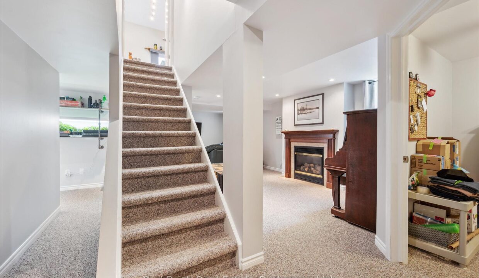
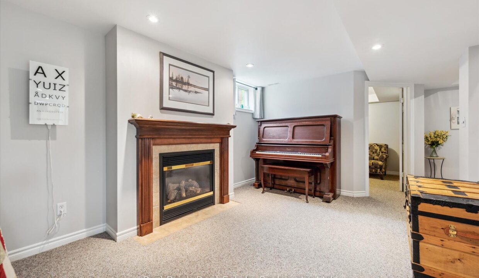
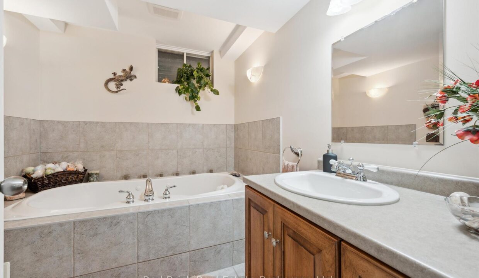
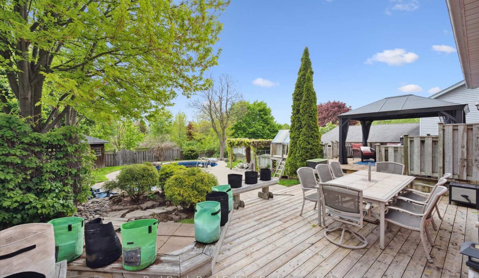
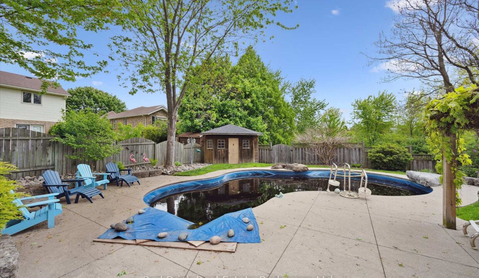
Welcome to 63 Flaherty Dr., a well-maintained family home in a sought-after West Guelph neighbourhood backing onto greenspace and just minutes from Costco, Zehrs, the West End Rec Centre, great parks and schools. From the moment you arrive, youll appreciate the curb appeal, ample parking, double-car garage, and an interlock walkway leading to the charming covered front porch. Inside, the main level features a bright formal living and dining room, soaring ceilings, and a spacious eat-in kitchen with quality wood cabinetry that walks out to a large back deck, overlooking the pool. You’ll also find a cozy family room with a gas fireplace, a convenient 2-piece bath, and a bonus side entrance Upstairs offers 3 generous bedrooms, including a large primary suite with a 3-piece ensuite, plus a full 4-piece main bathroom. The finished basement adds even more living space, with a large rec room, office, laundry area, and a 3-piece bathroom with a luxurious jacuzzi tub, plus a spacious cold cellar. Step outside and enjoy your own private summer retreatfeaturing a beautifully landscaped yard, heated inground saltwater pool, expansive deck, hot tub rough-in, and a bonus garden area currently set up for veggies (behind the wood fence).
Welcome to 105 Bismark Drive, Cambridge.This Cozy 3 spacious bedrooms,…
$799,000
Welcome to this stunning turn-key home in prime Hamilton Mountain,…
$759,900
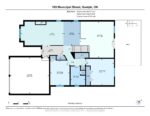
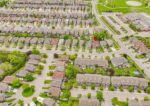 15 Copper Leaf Street, Kitchener, ON N2E 3T3
15 Copper Leaf Street, Kitchener, ON N2E 3T3
Owning a home is a keystone of wealth… both financial affluence and emotional security.
Suze Orman