230 St Andrew Street E, Centre Wellington, ON N1M 1R1
Welcome to your private Riverfront Retreat! This exceptional former church…
$1,399,900
204 Povey Road, Centre Wellington, ON N1M 0J7
$699,900
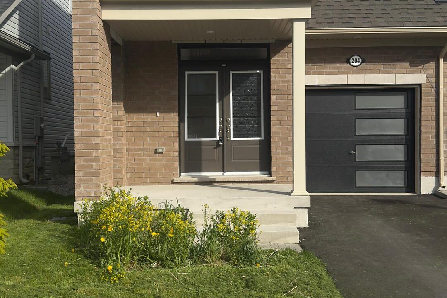
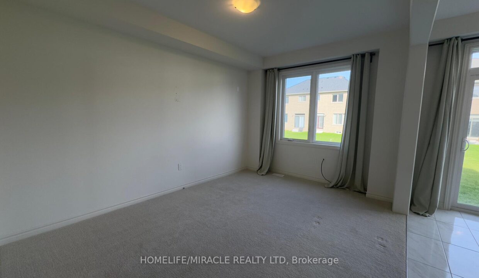
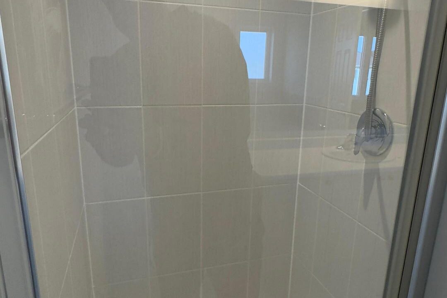
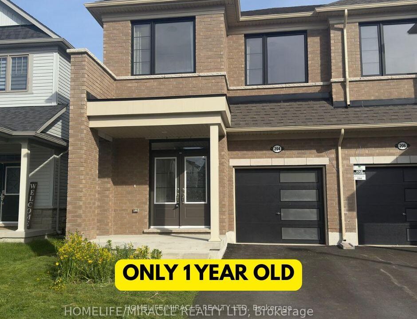
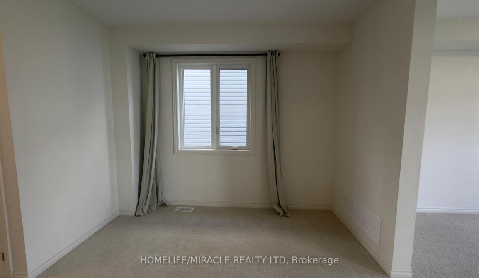
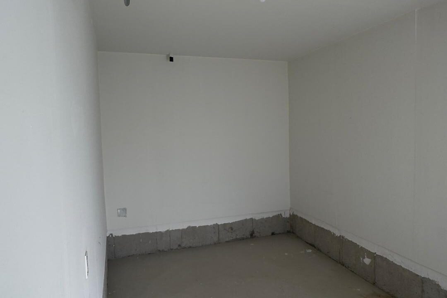
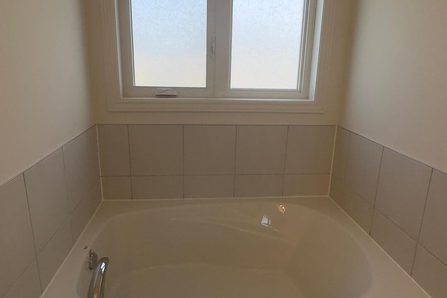
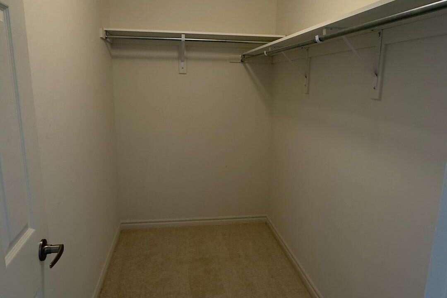
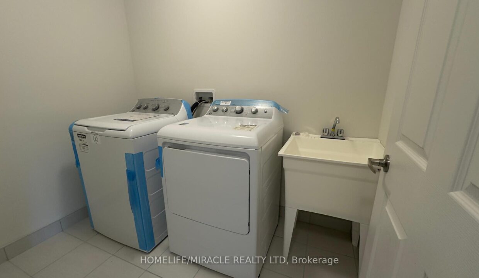
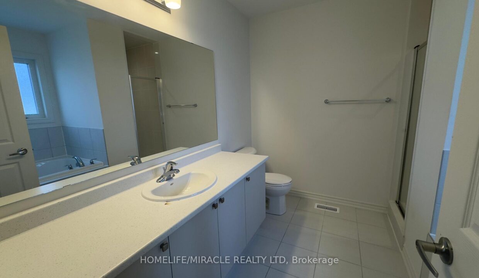
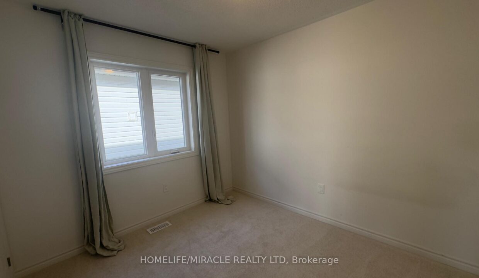
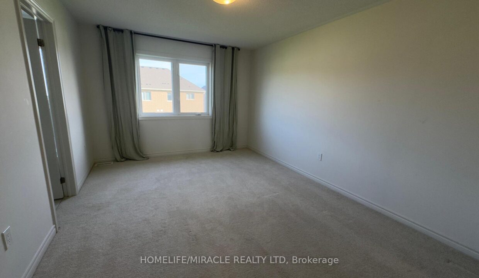
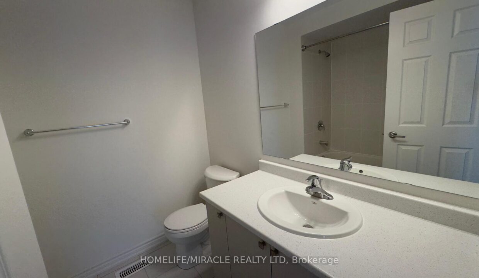
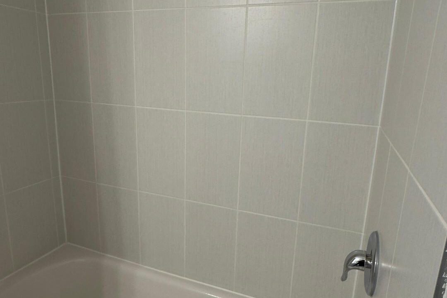
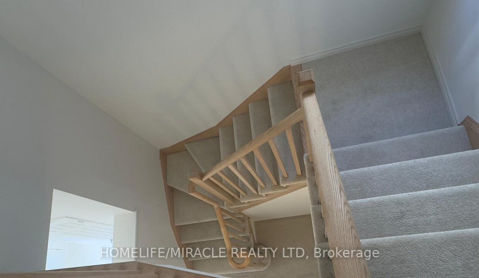
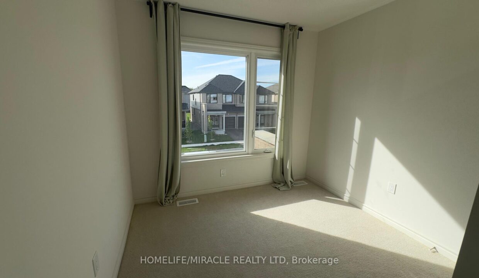
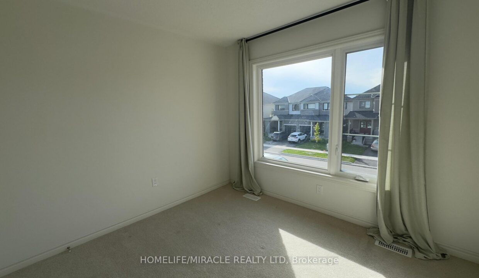
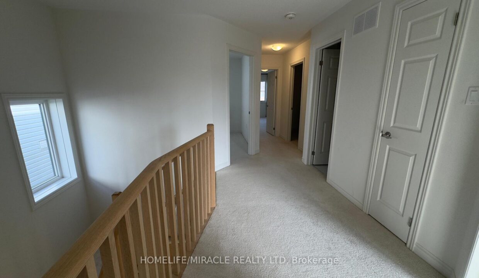
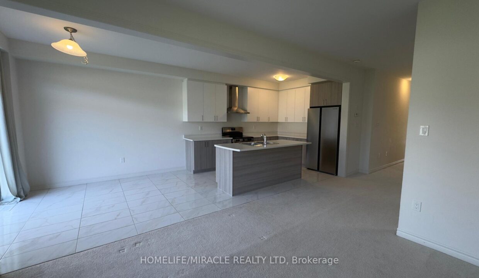
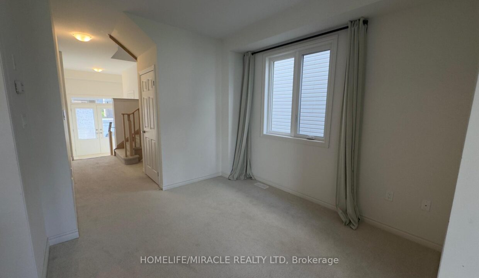
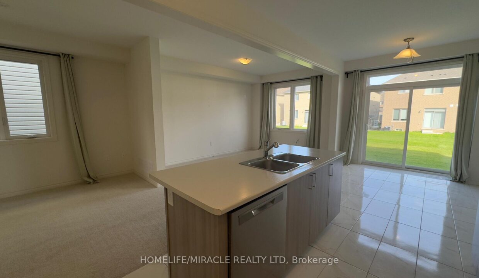
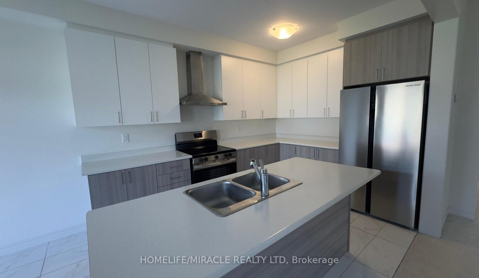
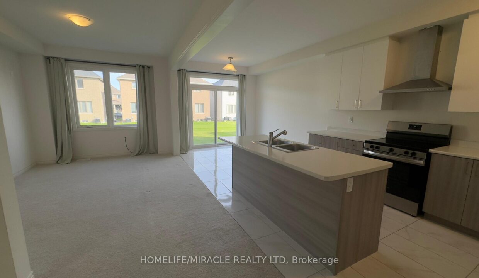

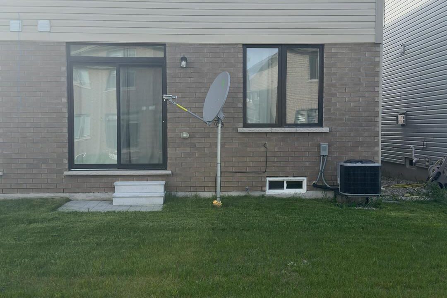
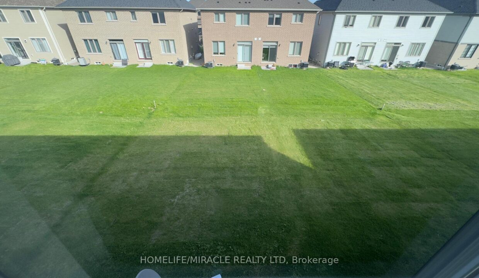
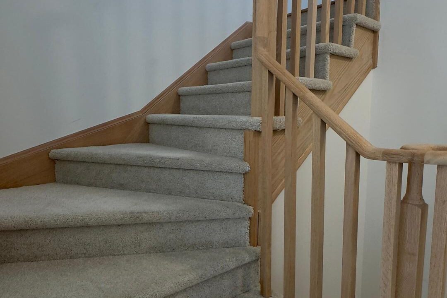
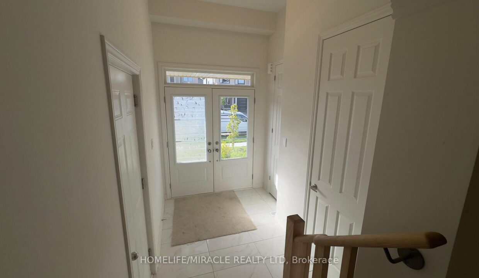
BEAUTIFUL MODERN ELEVATION ” 1 YEAR New Semi Detached HOUSE (Duncan Model), Open Concept 4 Bedrooms And 3 Washrooms House In the New highly sought after area of Fergus. This spacious house features Great room ,living room And Breakfast area with Beautiful Kitchen with extended cabinets, large island opening to the great room, overlook and access to the backyard. Foyer with 2 piece bathroom, Closet & access to the garage. Master Bedroom Comes with a 4 piece ensuite and w/i closet. 3 additional bedrooms & a full Additional bathroom, upper level laundry, .upgraded washrooms, Front Brick House With Large Windows And Plenty Of Sunlight In The Whole House. Don’t Miss this opportunity to own this house in beautiful neighborhood.
Welcome to your private Riverfront Retreat! This exceptional former church…
$1,399,900
Discover this impeccably updated 4-bedroom, 4-bathroom two-story home, perfectly nestled…
$1,085,000

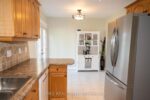 31 Madison Avenue, Orangeville, ON L9W 1R9
31 Madison Avenue, Orangeville, ON L9W 1R9
Owning a home is a keystone of wealth… both financial affluence and emotional security.
Suze Orman