7412 Boyce Drive, Puslinch, ON N0B 2J0
Unbeatable Location! This rare and stunning 1.66-acre property offers the…
$2,425,000
14 Tyler Avenue, Erin, ON N0B 1T0
$999,900
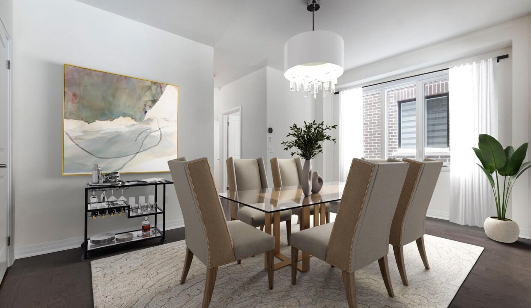
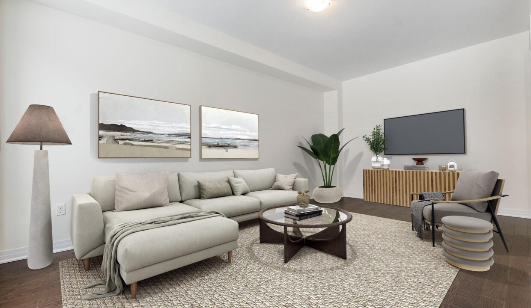
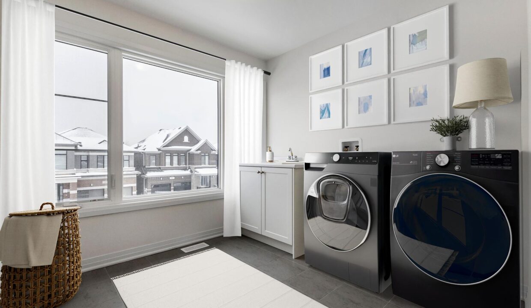
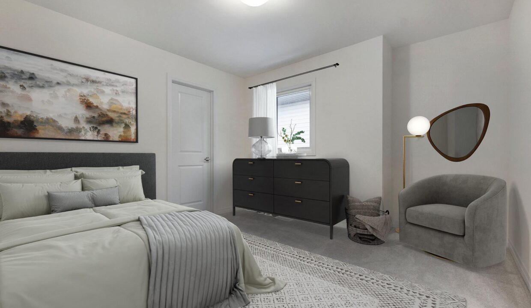
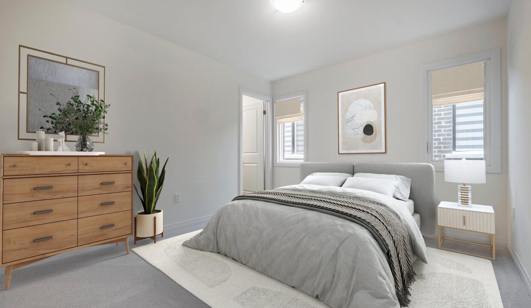
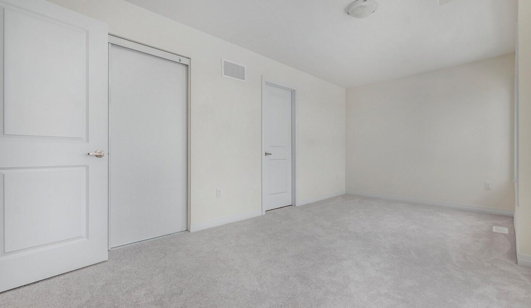
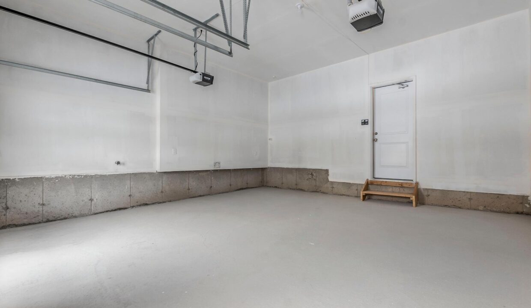
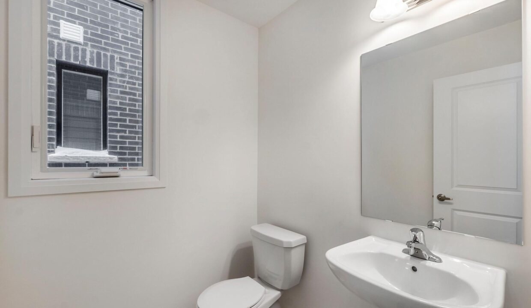
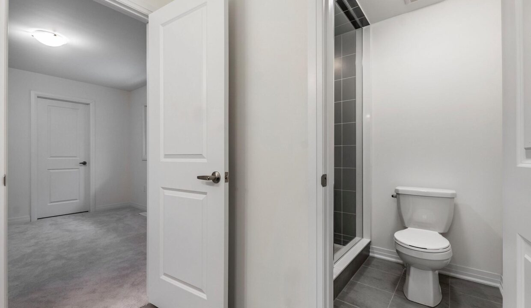
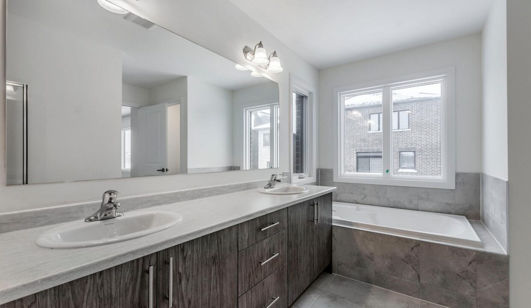
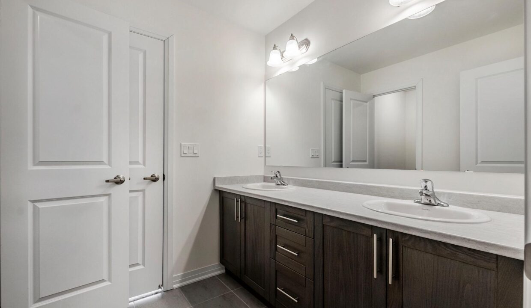
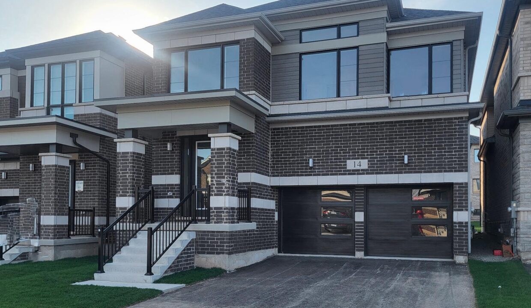
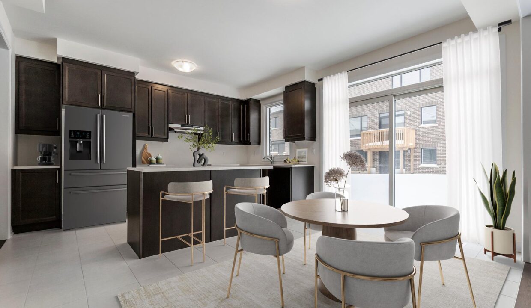
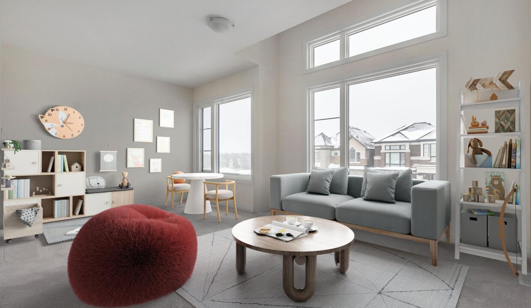
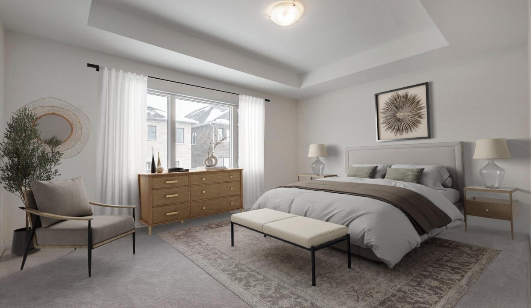
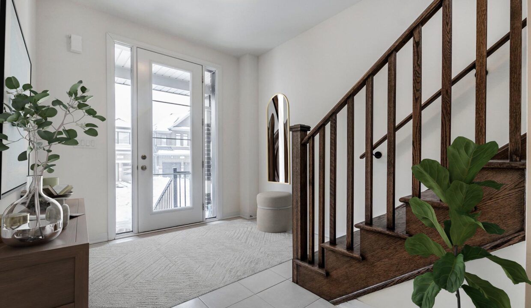
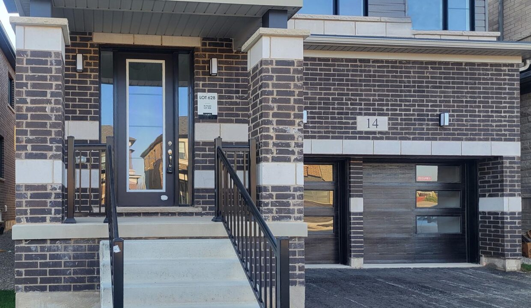
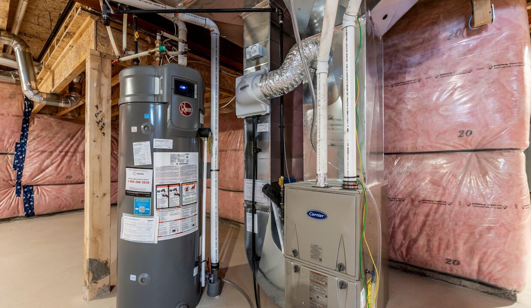
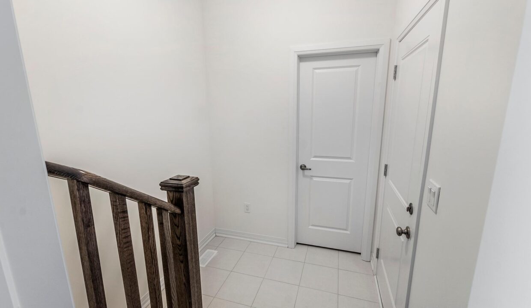
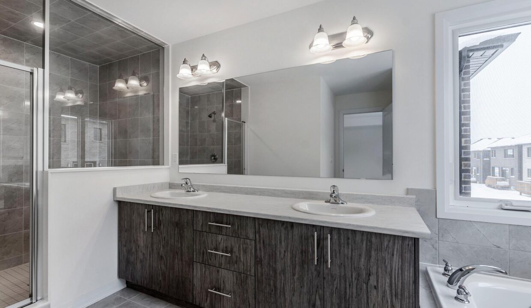
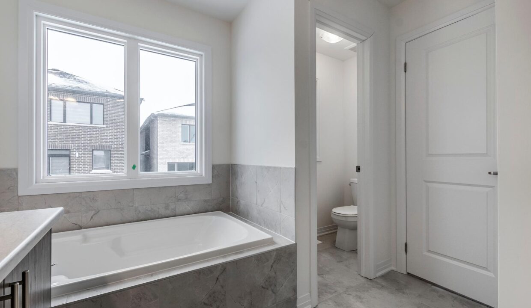
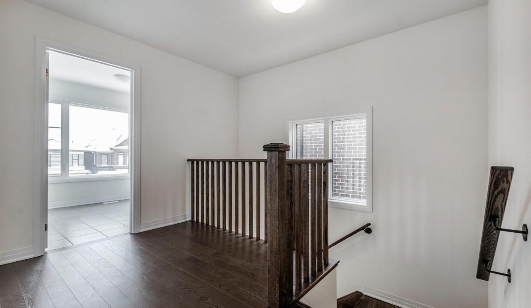
Come be apart of the Erin Glen Community. This brand new Cachet home is situated between the beautiful and quaint town of Erin and the ever growing Caledon while still feeling part of the pastoral expanse that surrounds the community. This is where you can call home and enjoy the family for many years to come. This home welcomes you with an elegant stained oak staircase, and offers a large dining room for those large family get togethers. A breakfast dinning area with a walk-out to the backyard, this breakfast space is also part of the kitchen with a quartz counter top centre island and lots of cabinetry and counter space for all your cooking and tasting desires. The living room is large and bright which enables the family to have a great space to enjoy each others company. This Alton layout of Cachet Homes boasts over 2550 square feet with four upstairs bedrooms each with a full bathroom attached. The Primary bedroom offers a large and bright space with two full walk-in closets and coffered ceilings and a magnificent full washroom and large tiled stand up shower and separate soaker tub. The upstairs front rooms are truly remarkable, as they offer a family room or bedroom with raised windows and ceilings to make this space an absolute family favorite, as well as having an amazing laundry space with large windows. This home has had many upgrades. Including a video doorbell accessible through the smart phone App and Smart Features operated through the the App as well. The home has gorgeous stained Oak hard wood throughout parts of the home, and ceramic tile in the kitchen and washrooms. The basement is a great place for storage and also serves as a blank canvas for your future design and finishes of choice. Let us welcome you, come out to see what Erin has in store for you this year.
Unbeatable Location! This rare and stunning 1.66-acre property offers the…
$2,425,000
Welcome To This Executive Detached Nestled In Milton’s Coveted Community!…
$1,779,000

 7735 Sixth Line, Centre Wellington, ON N0B 1S0
7735 Sixth Line, Centre Wellington, ON N0B 1S0
Owning a home is a keystone of wealth… both financial affluence and emotional security.
Suze Orman