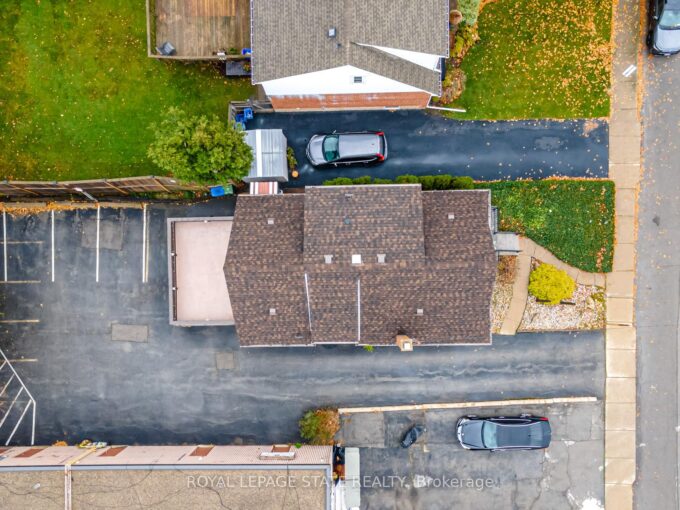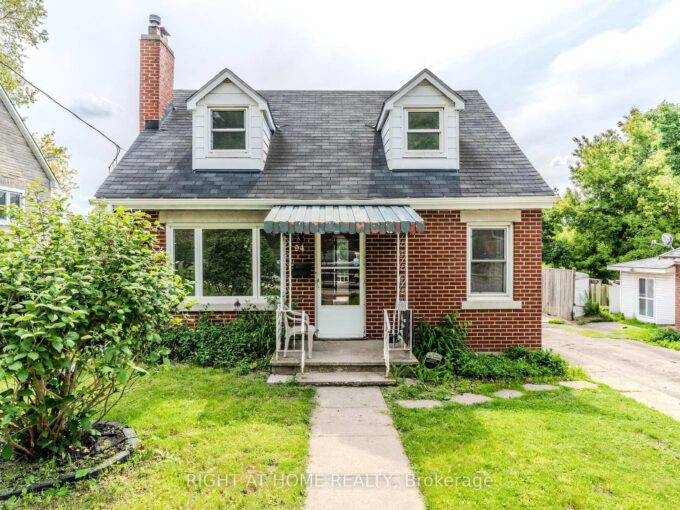9 Preston Drive, Orangeville, ON L9W 4K3
9 Preston Drive, Orangeville, ON L9W 4K3
$999,990
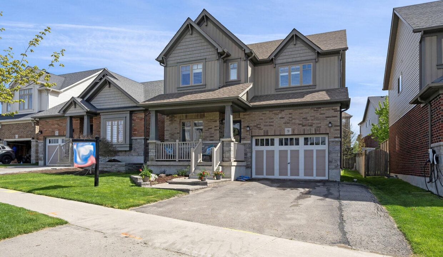
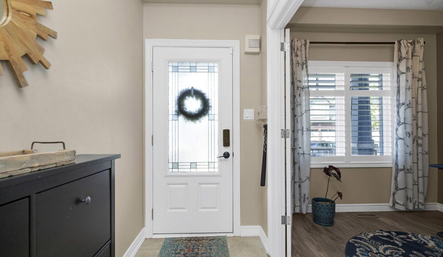
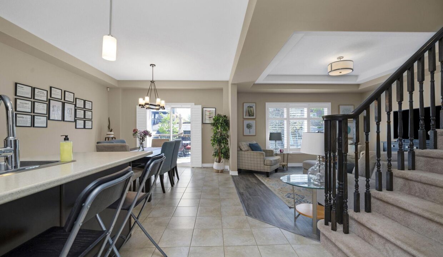
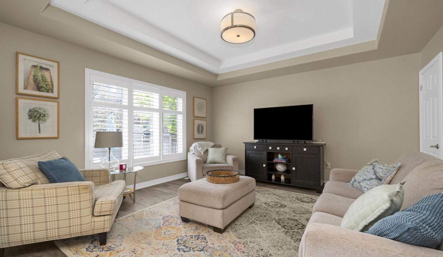
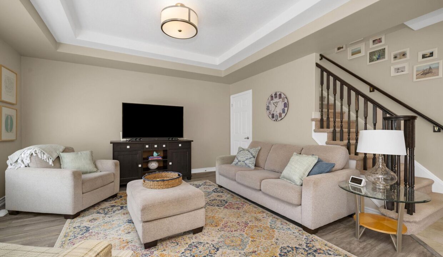
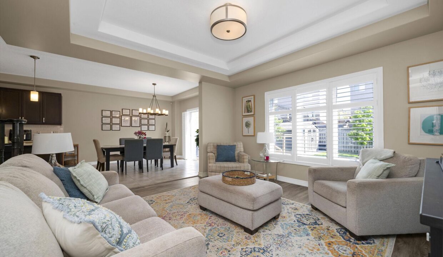
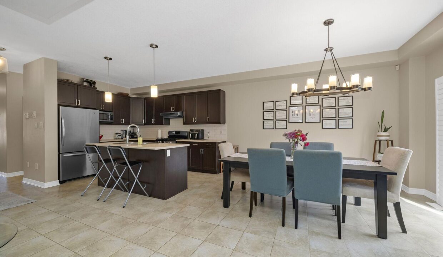
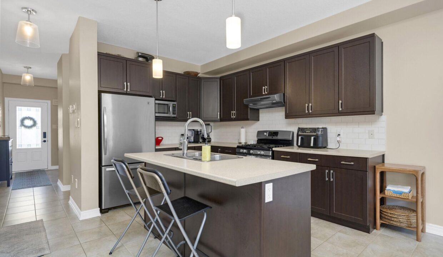
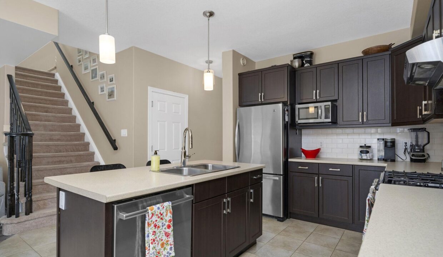
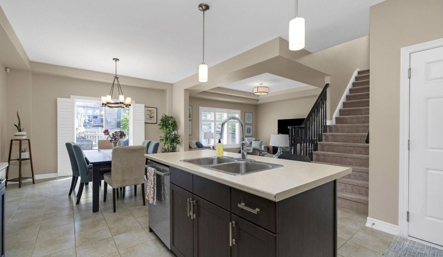
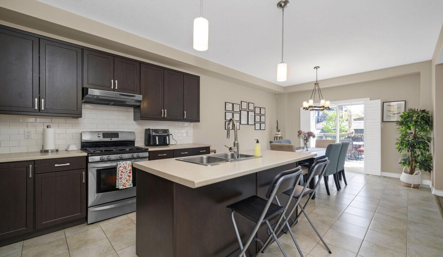
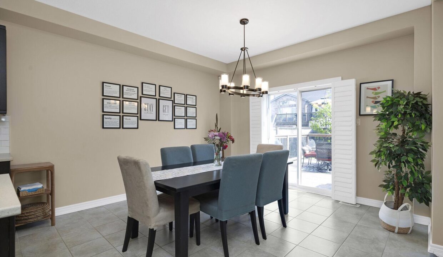
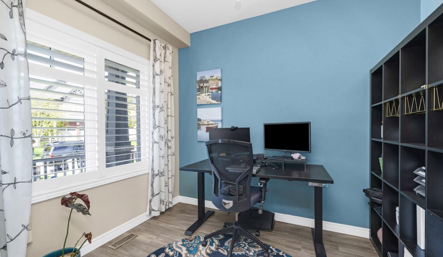
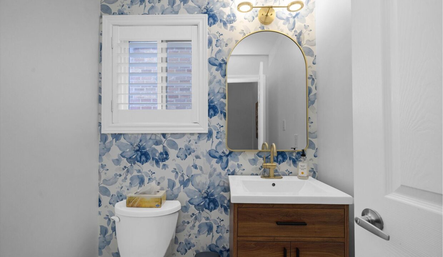
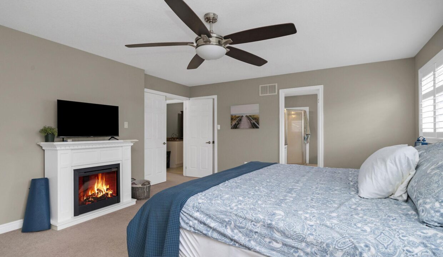
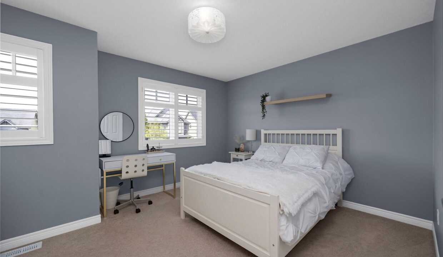

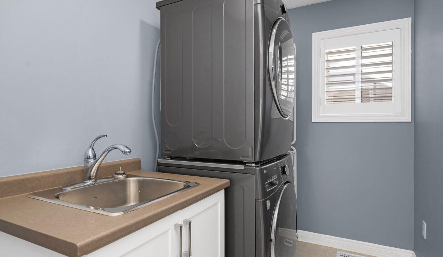

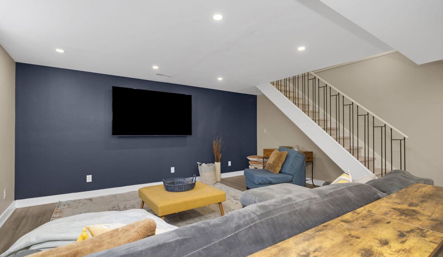
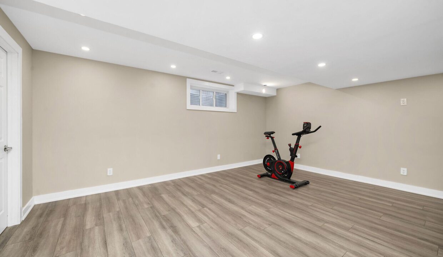
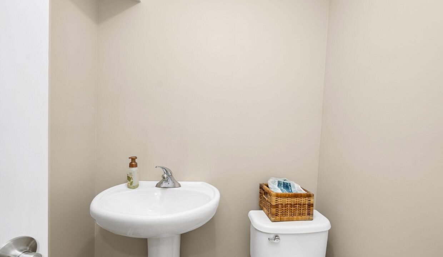
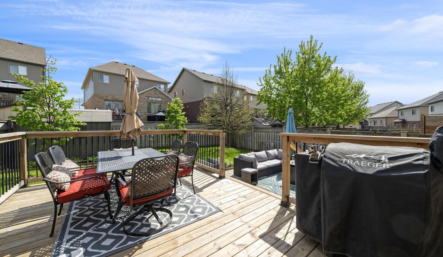
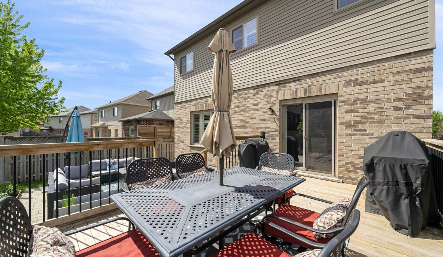
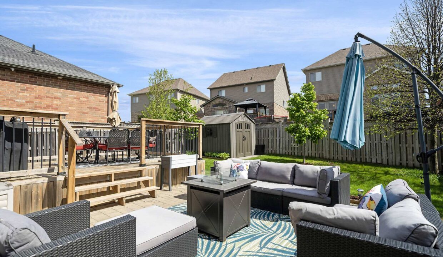
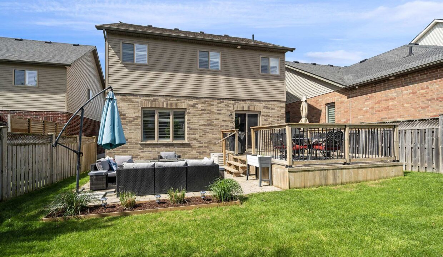
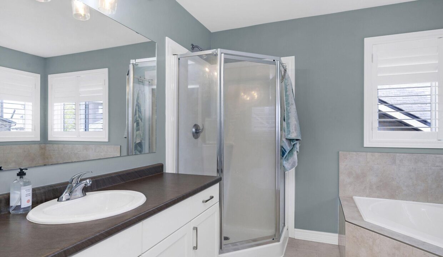
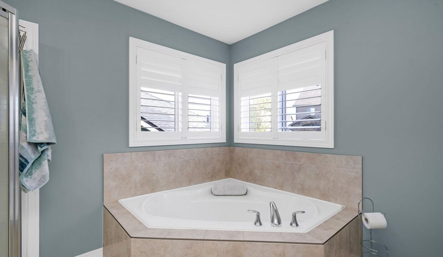
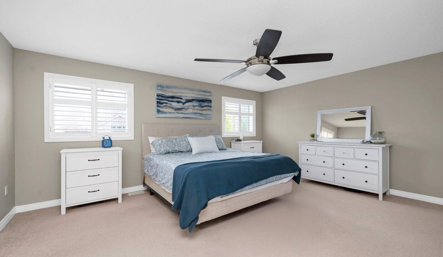
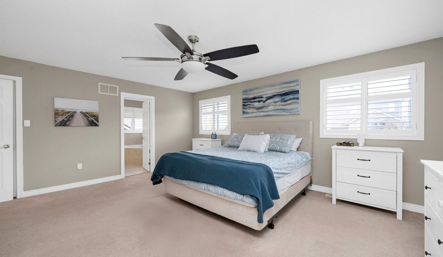
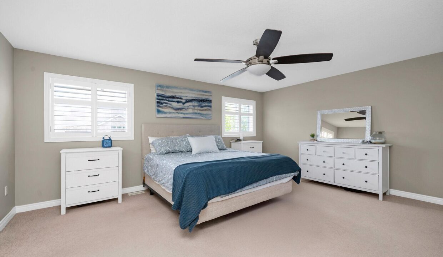
Description
Welcome to this spectacular Monterey 2 model, This stunning home boasts three bedrooms and four bathrooms, offering ample space and comfort. The open-concept design features an extended dining room wall, ideal for gatherings with family and friends, while oversized windows flood the interior with natural light. Upstairs, youll find a convenient laundry room and a primary suite with a luxurious en-suite bathroom featuring a custom soaker tub for ultimate relaxation. The oversized one-and-a-half-car garage provides plenty of space for a vehicle and storage, and the finished basement is an entertainers haven, complete with a versatile rec room and a big-screen TV included. Step outside to an expansive custom two-level deck, designed for unforgettable entertaining and outdoor enjoyment. With a central vacuum rough-in and abundant basement storage, this home offers unparalleled style and functionality. Perfectly located steps from a large park, within walking distance to top-rated schools, and close to modern amenities and the charming vintage shops along Broadway. A must see.
Additional Details
- Property Sub Type: Detached
- Transaction Type: For Sale
- Basement: Full
- Heating Source: Gas
- Heating Type: Forced Air
- Cooling: Central Air
- Parking Space: 2
Similar Properties
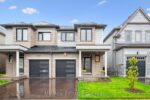
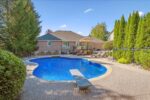 790 Dianne Crescent, Centre Wellington, ON N1M 3N5
790 Dianne Crescent, Centre Wellington, ON N1M 3N5

