224 Rea Drive, Centre Wellington, ON N1M 0K1
Rare Find!! 3 Cars Tandem Garage!! Detached 4 Bedrooms And…
$1,439,999
217 Povey Road, Centre Wellington, ON N1M 0J7
$699,000
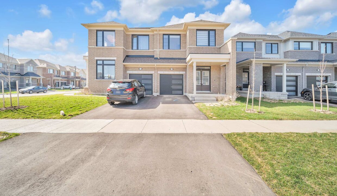
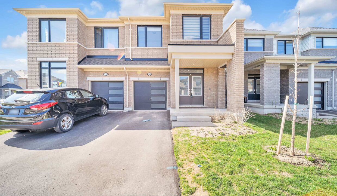
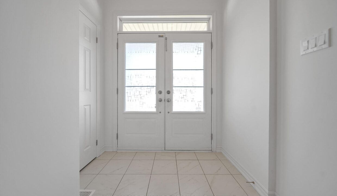
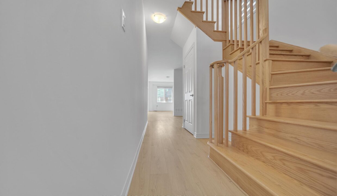
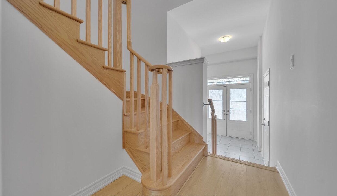
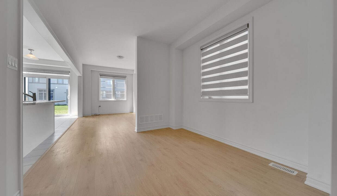
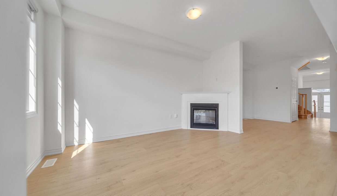
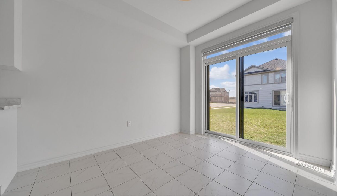

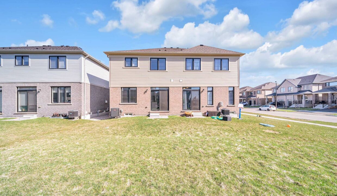
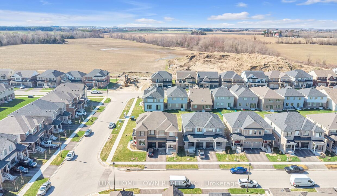
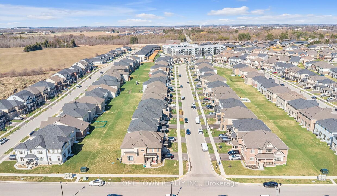
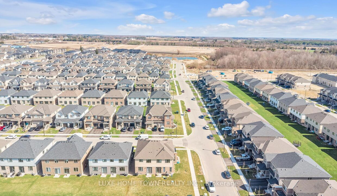
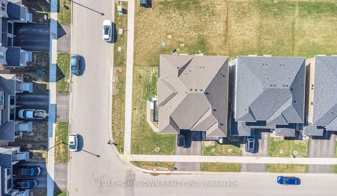
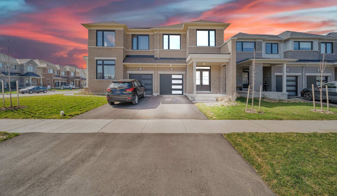
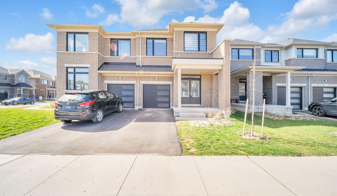
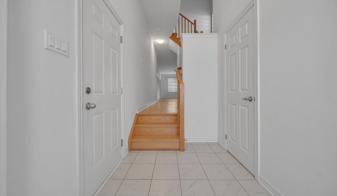
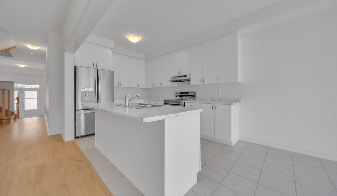
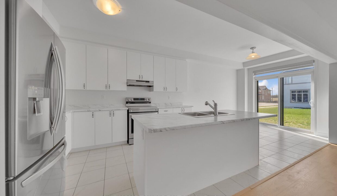

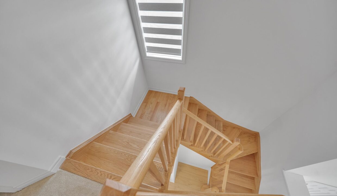
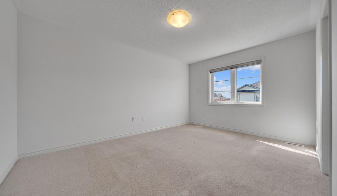
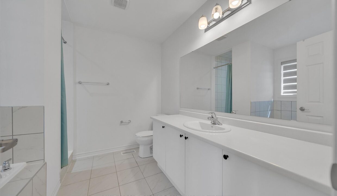
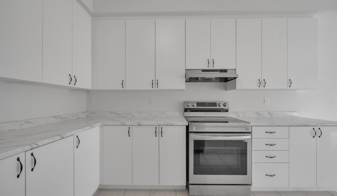
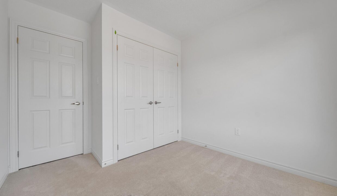
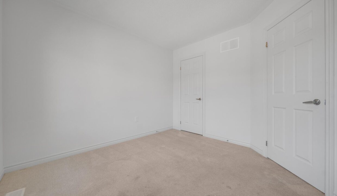
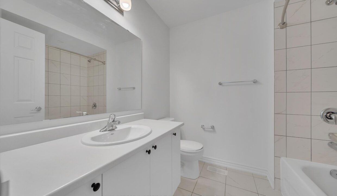
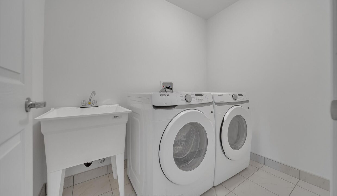
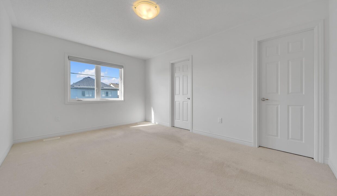
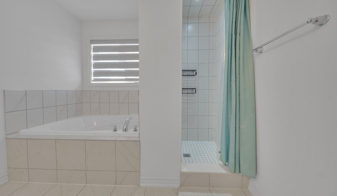
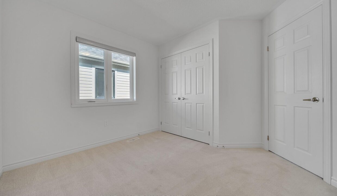
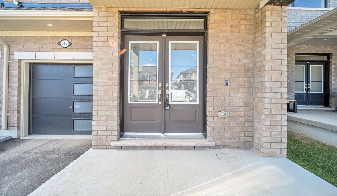
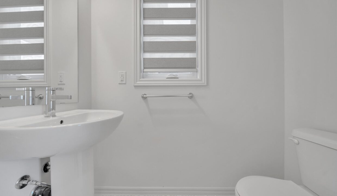
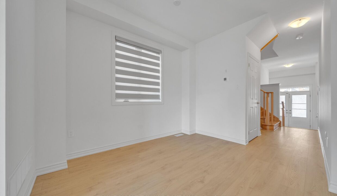
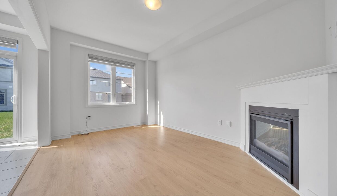
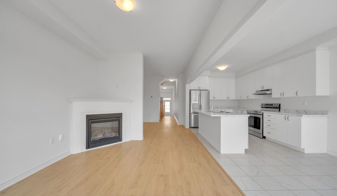
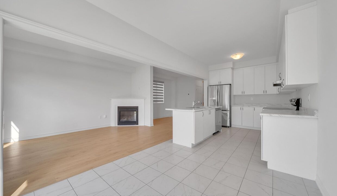
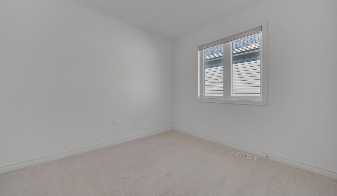
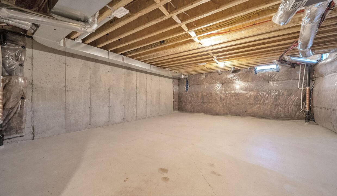
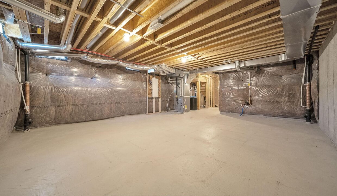
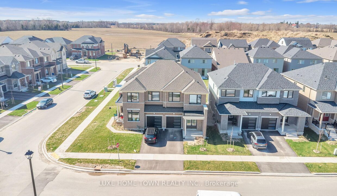
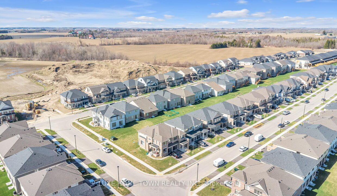
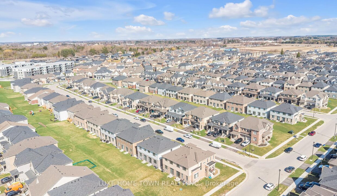
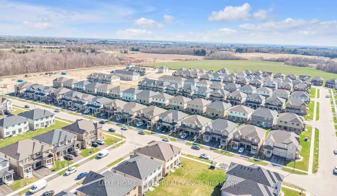
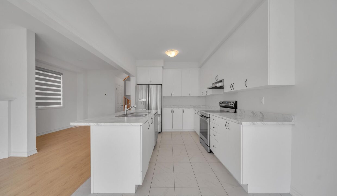
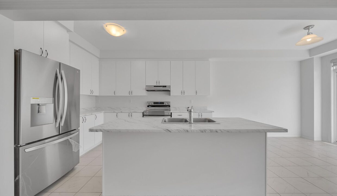
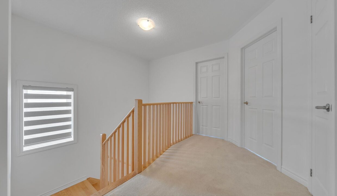
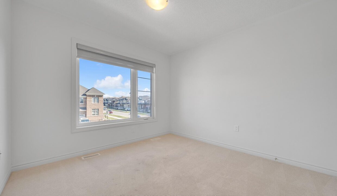
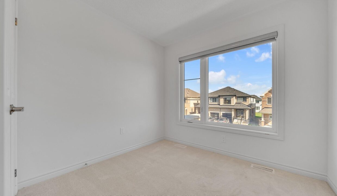
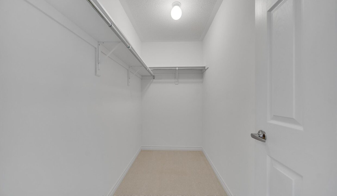
Fantastic opportunity for anyone looking for a modern and spacious home in Fergus! The description paints a vivid picture of a welcoming and Fantastic opportunity for anyone looking for a modern and spacious home in Fergus! The description paints a vivid picture of a welcoming and functional space, perfect for both living and entertaining. With its open-concept layout, & abundance of natural light, this home offers a contemporary living experience. The inclusion of an open office provides flexibility for those who work remotely or need a dedicated workspace. The corner gas fireplace adds warmth and coziness to the living area, creating a comfortable atmosphere for relaxing evenings. The kitchen seems like a highlight, with its bright white design, breakfast bar, dining area, and brand new stainless steel appliances. The sliding door access to the backyard, where new sod will be installed, further enhances the indoor-outdoor flow and makes it convenient for outdoor activities and gatherings. This home seems like a wonderful opportunity to settle into a vibrant and growing community in Fergus, offering both comfort and style for modern living.
Rare Find!! 3 Cars Tandem Garage!! Detached 4 Bedrooms And…
$1,439,999
A picture-perfect bungalow like no other. This unique architectural design…
$864,900
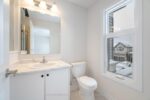
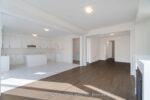 19 Gibson Drive, Erin, ON N0B 1T0
19 Gibson Drive, Erin, ON N0B 1T0
Owning a home is a keystone of wealth… both financial affluence and emotional security.
Suze Orman