246 Thaler Avenue, Kitchener, ON N2A 1R6
Welcome to 246 Thaler Avenue an Impressive EXTRA LARGE 3+…
$749,900
41 Cameron Crescent, Orangeville, ON L9W 5G7
$999,990
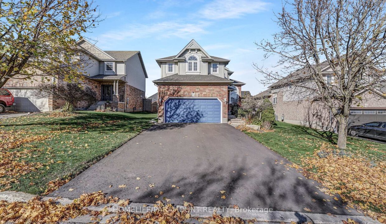
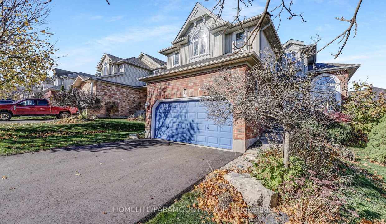
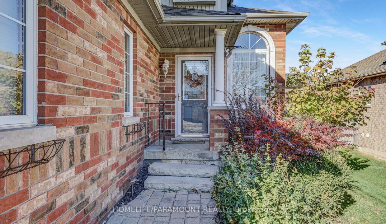
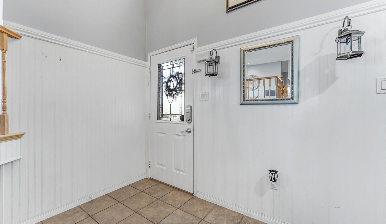
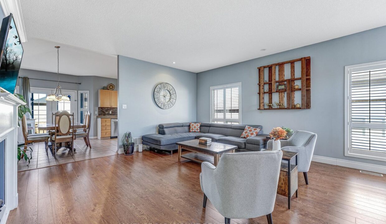
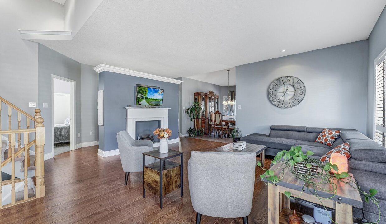
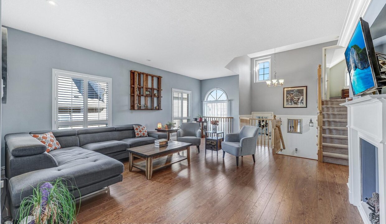
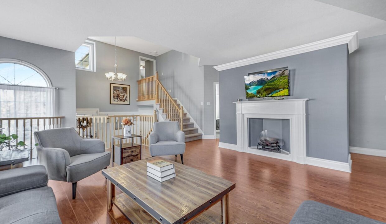
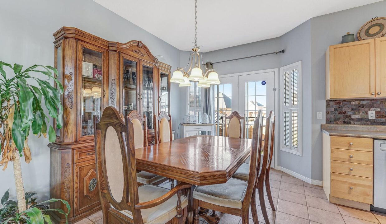
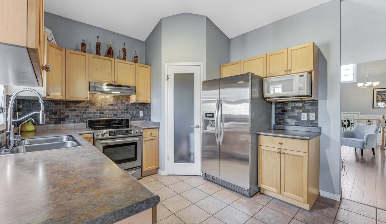
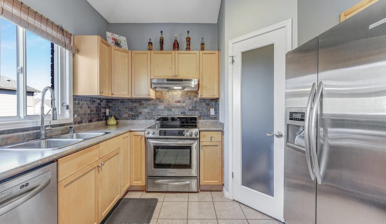
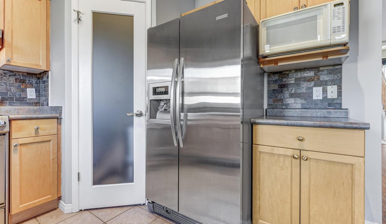
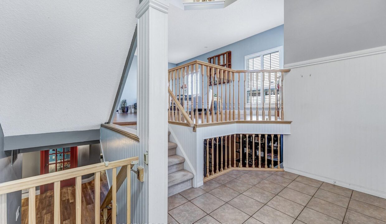
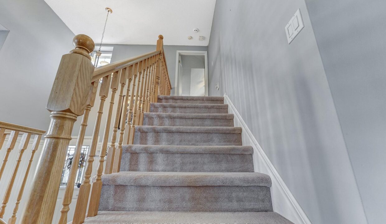
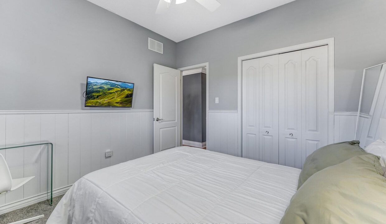
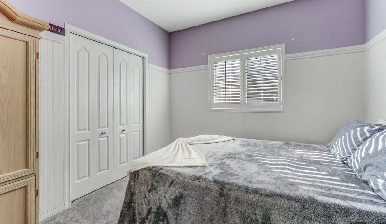
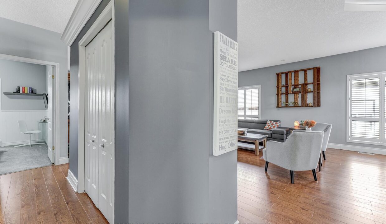
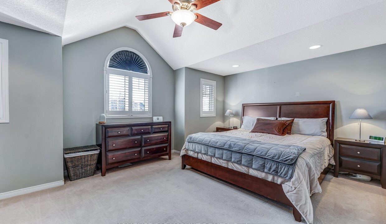

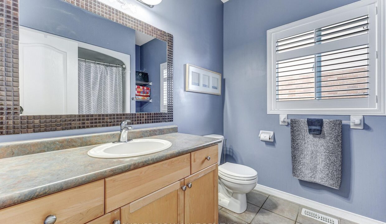
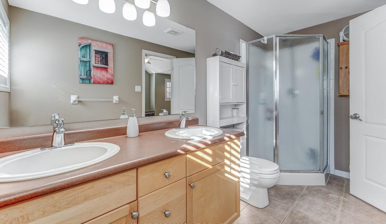

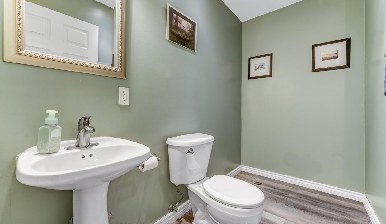
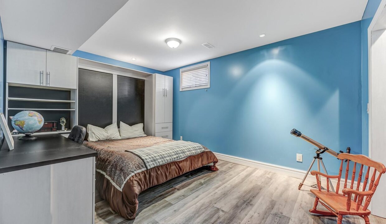
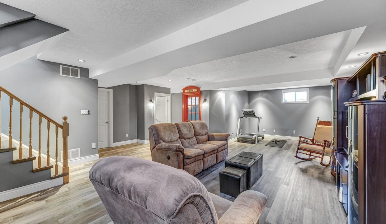
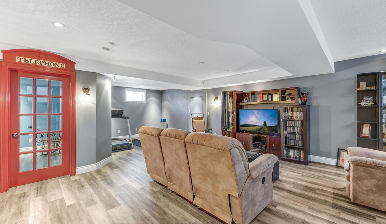
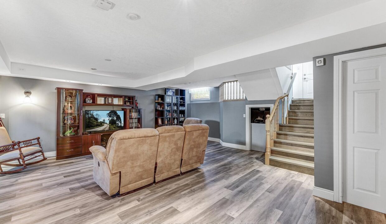
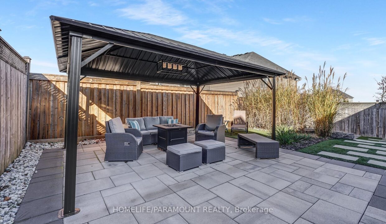
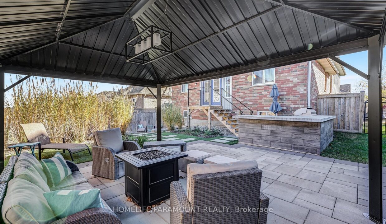
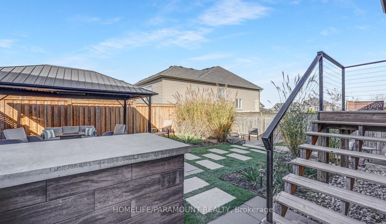
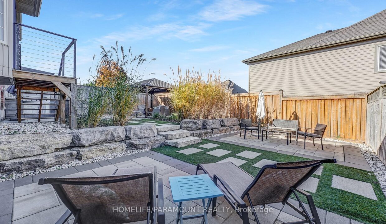
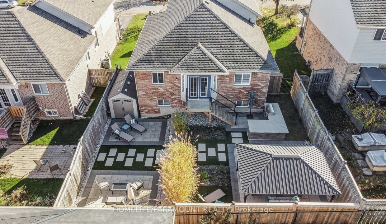
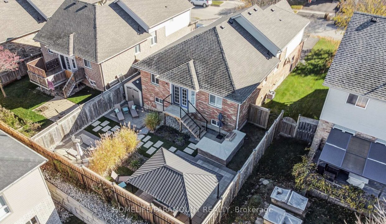
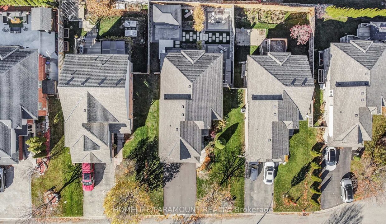
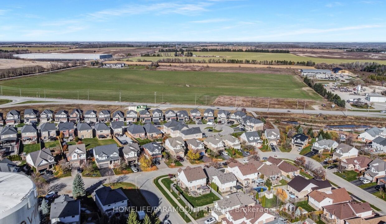
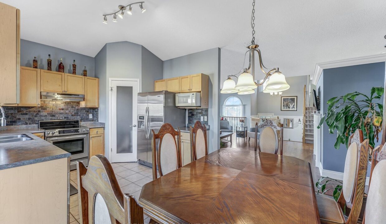
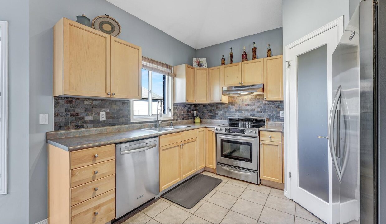
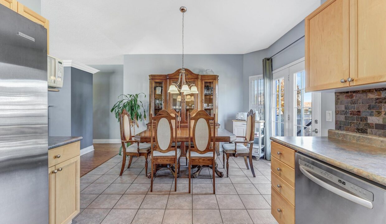
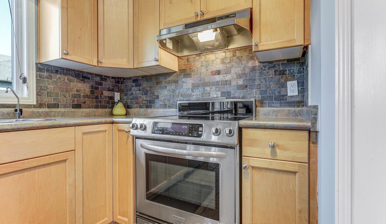
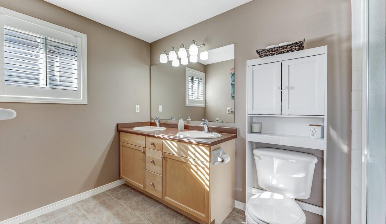
Welcome to 41 Cameron Ct, This gorgeous detached open concept bungalow loft is located in the highly sought-after west end of Orangeville. The Property boasts 4 beautifully designed bedrooms, with an additional guest bedroom in the spacious finished basement. The main floor features 9-foot ceilings with spacious hall, elegant hardwood flooring, and pot lights. The kitchen has an extended breakfast area, and stainless steel appliances. The large family room provides a cozy, welcoming space perfect for relaxation or hosting gatherings. This home is ideal for both everyday living and entertaining. Separate entrance from garage to basement. $150k Backyard oasis for entertaining and Family gatherings, Close to Parks, Schools, Hospital, Shopping & other amenities, Don’t miss this opportunity. I highly recommend booking an appointment to come and see the opportunity. Elf s 3 ceiling fans Appliances fridge, stove dishwasher washer dryer.
Welcome to 246 Thaler Avenue an Impressive EXTRA LARGE 3+…
$749,900
Welcome to 85 Pathfinder Crescent, a 3-bedroom, 2-bathroom backsplit nestled…
$725,000
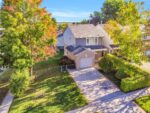
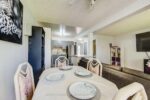 141 Chestnut Street, Cambridge, ON N3H 2J9
141 Chestnut Street, Cambridge, ON N3H 2J9
Owning a home is a keystone of wealth… both financial affluence and emotional security.
Suze Orman