11 Mia Drive, Hamilton, ON L9B 1K2
Attention First time Home Buyers!! Welcome to 11 Mia Drive…
$759,900
54 Curzon Crescent, Guelph, ON N1K 1Z9
$749,999
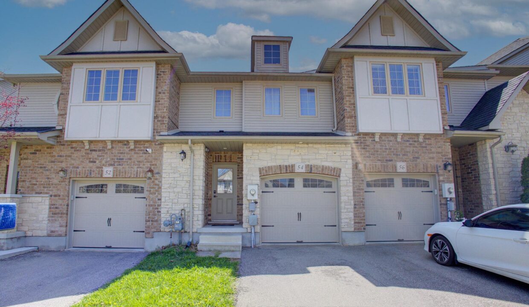

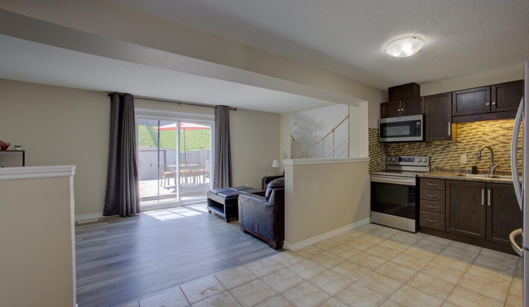
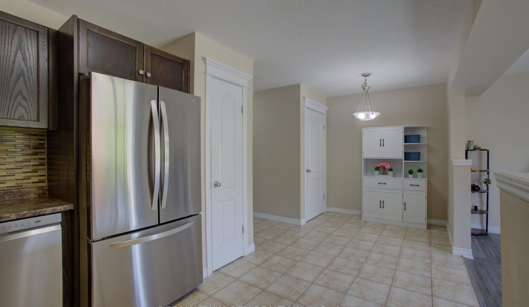
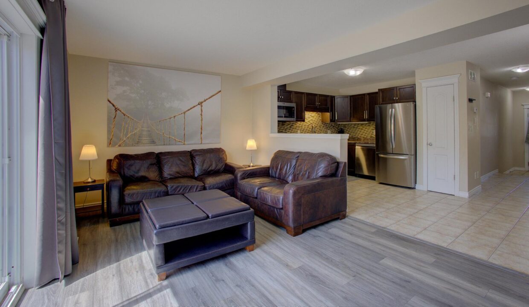
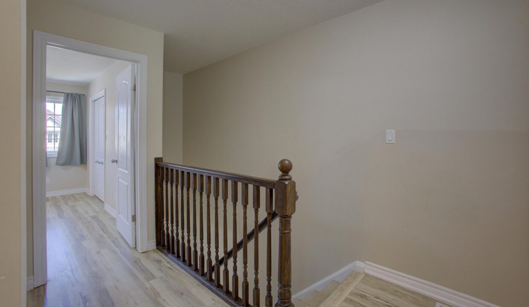
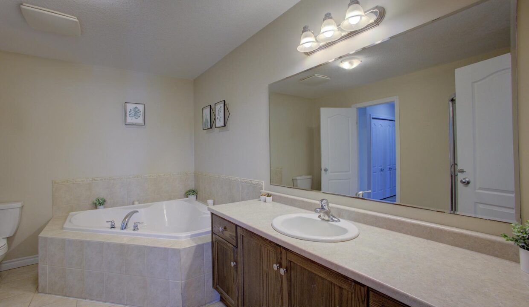
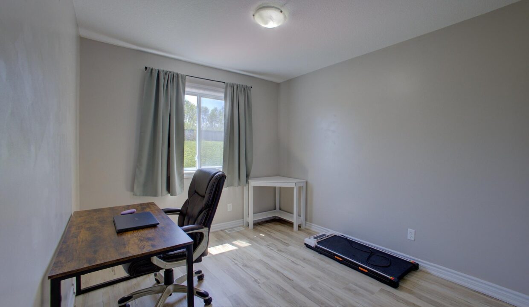
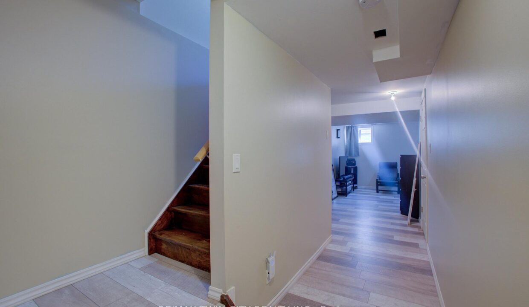
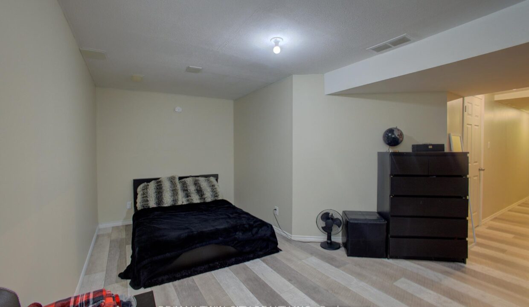
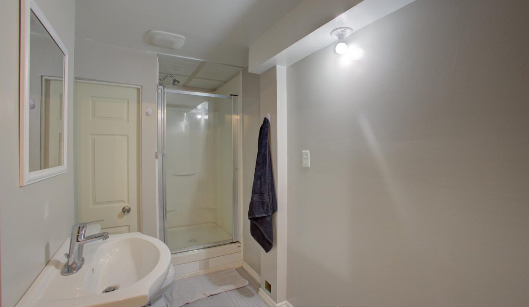
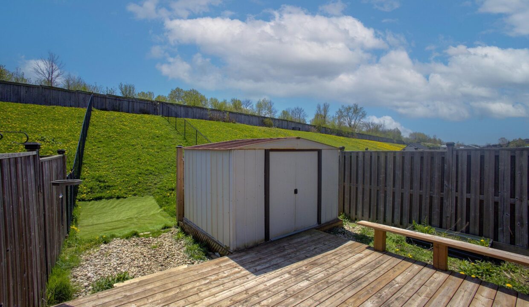

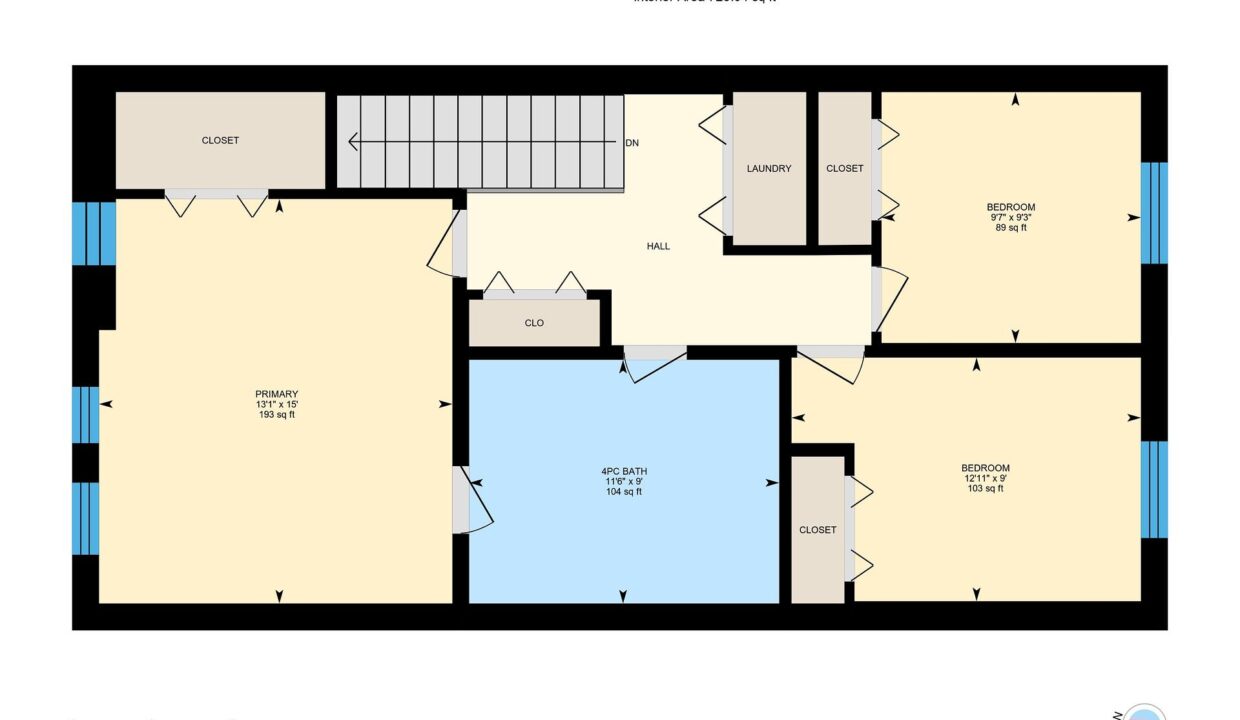
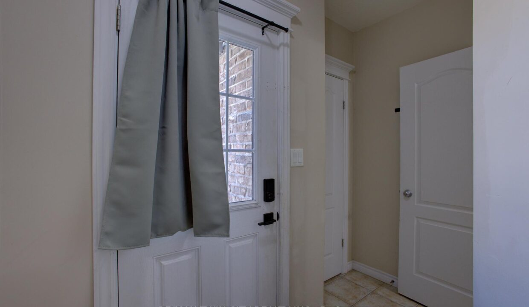
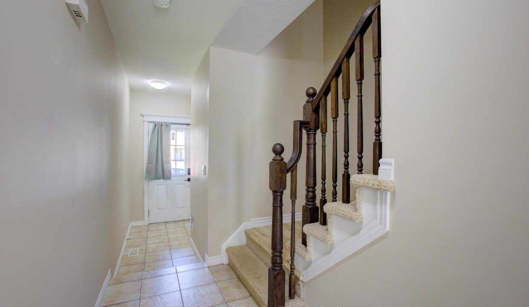
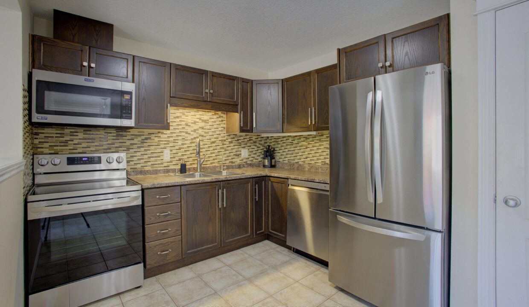
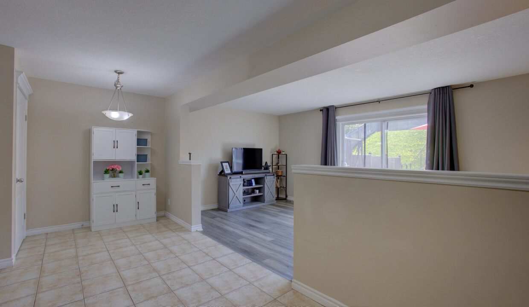
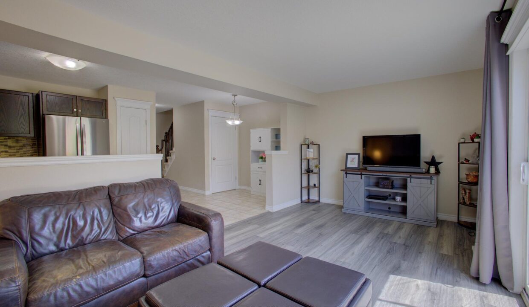
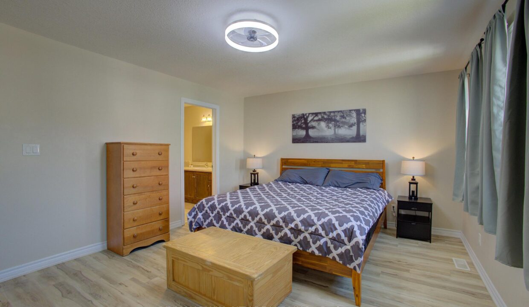
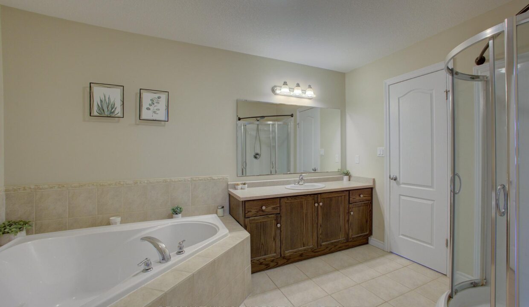
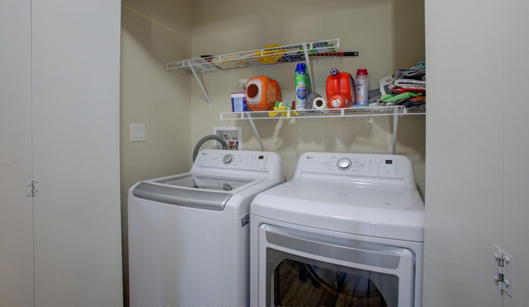
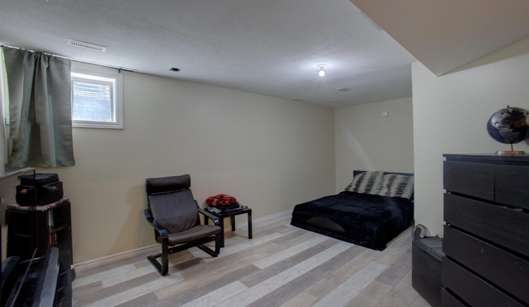
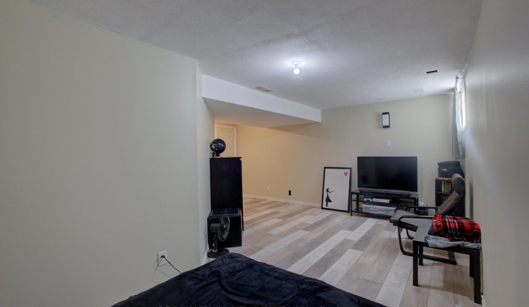
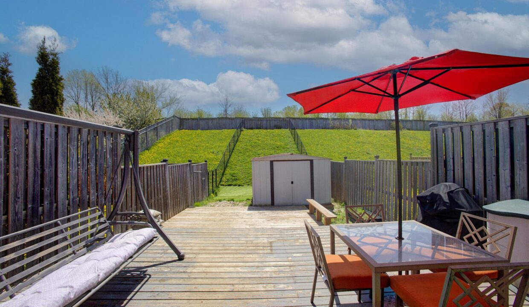
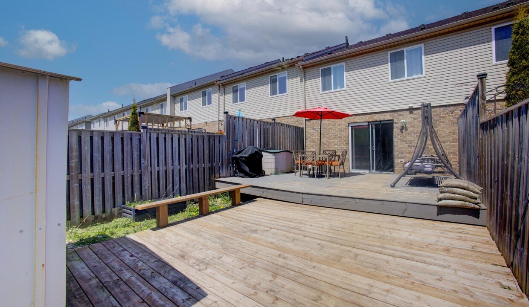
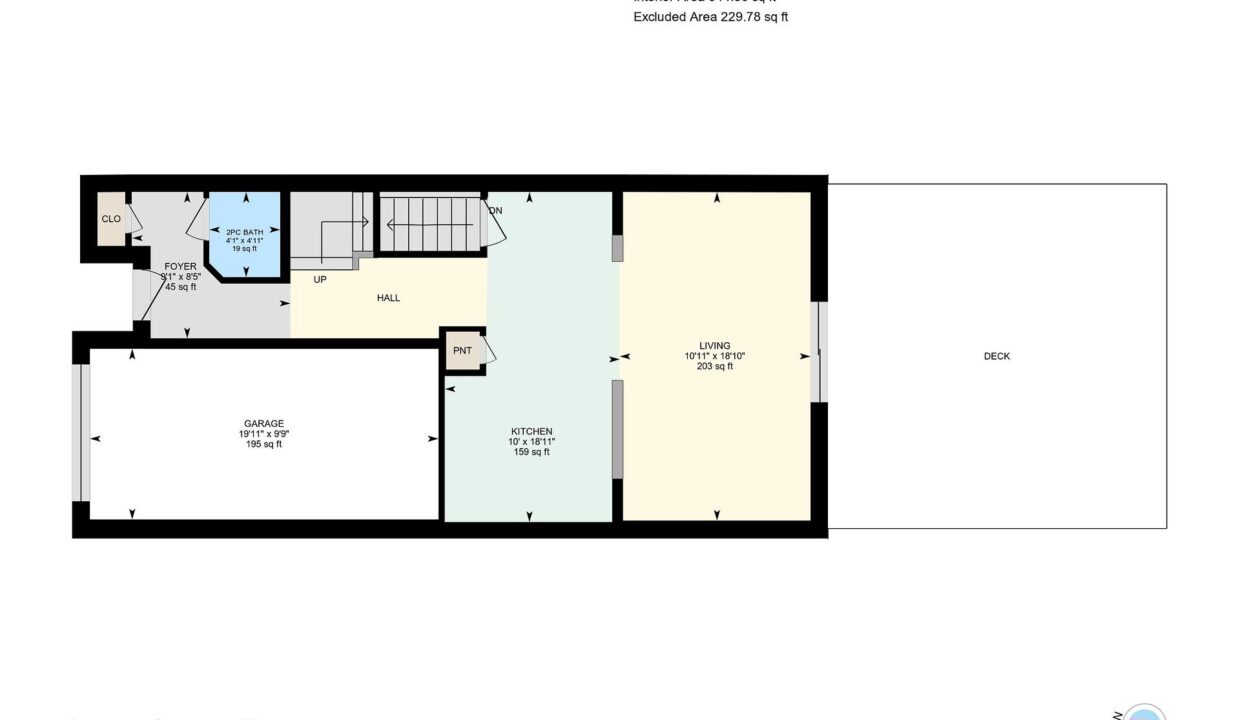
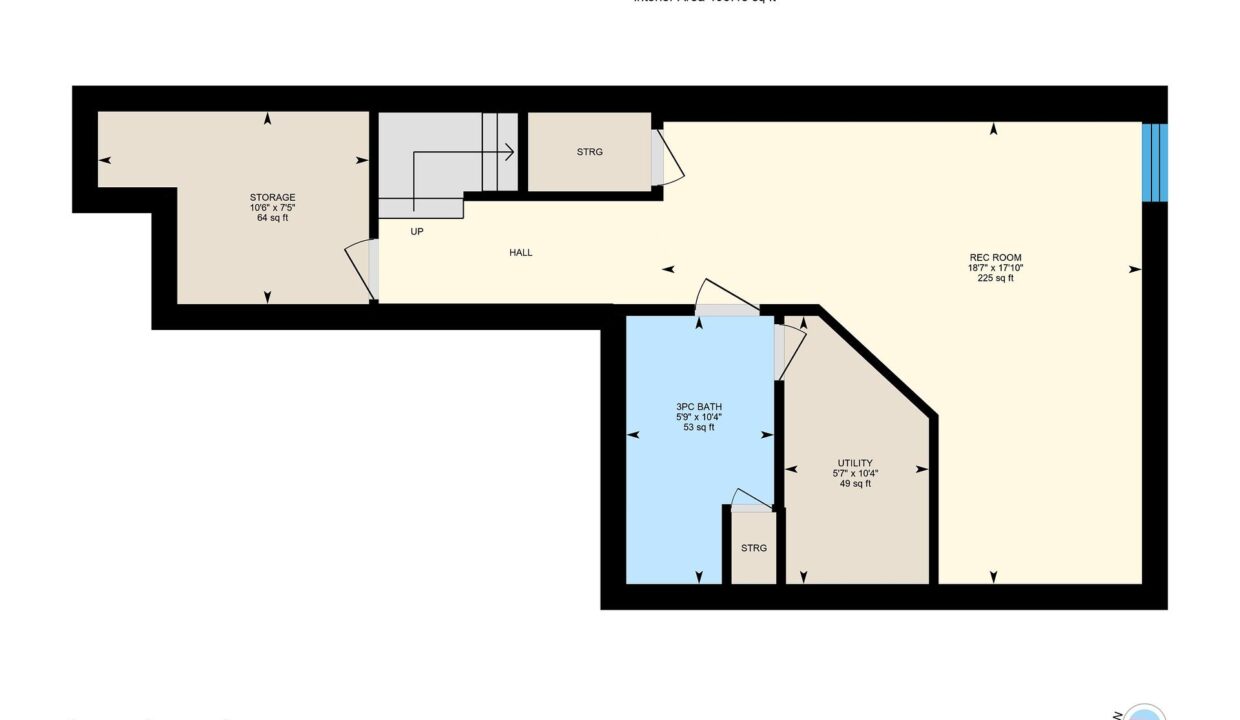
Welcome to this beautifully maintained 3-bedroom, 3-bathroom townhome in the heart of Guelph! Ideally located close to highway access, shopping, schools, and scenic trails, this home offers both convenience and comfort. Step into the open-concept, carpet-free main level featuring new (2024) stainless steel appliances, rich dark wood cabinetry, and a pantry closet for added storage in the kitchen. A reverse osmosis has also been recently added to the kitchen for drinking water. The adjoining dining area flows seamlessly into a spacious living room, which opens to a large backyard with a deck perfect for entertaining or relaxing outdoors. Upstairs, you’ll find three generously sized bedrooms, including a primary bedroom with a large closet and shared access to a 4-piece bathroom with a deep soaker tub. The second-floor laundry closet adds everyday ease. The fully finished basement includes a versatile rec room, an additional 3-piece bathroom, and ample storage space. This move-in-ready home is a fantastic opportunity in a family-friendly neighborhood Book your showing today!
Attention First time Home Buyers!! Welcome to 11 Mia Drive…
$759,900
LOCATION : YOU CAN’T JUST MISS ! This 2020 built…
$779,900
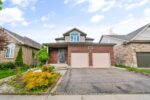
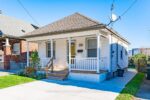 536 John Street, Hamilton, ON L8L 4S1
536 John Street, Hamilton, ON L8L 4S1
Owning a home is a keystone of wealth… both financial affluence and emotional security.
Suze Orman