61 Hamel Avenue, Kitchener, ON N2K 1M7
$$ Turnkey Duplex!! It Is A Perfect Opportunity For Investors…
$599,000
4 Pony Way, Kitchener, ON N2R 1R2
$719,999
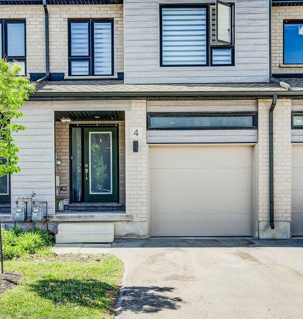

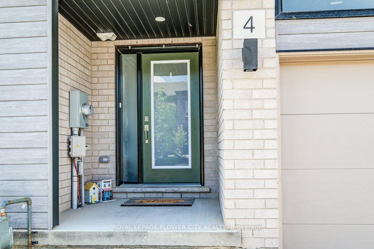
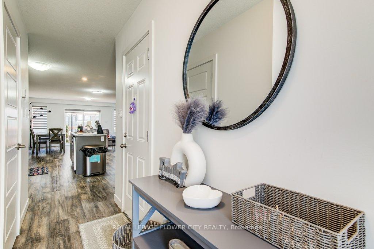
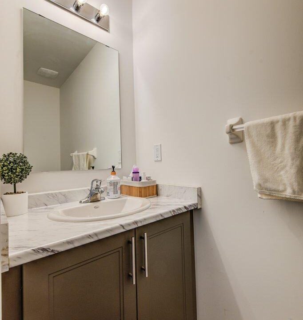
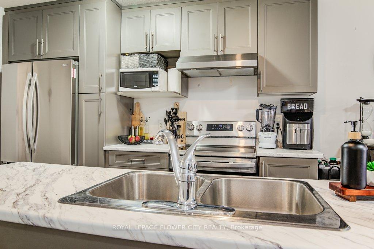
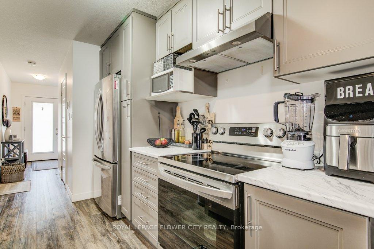
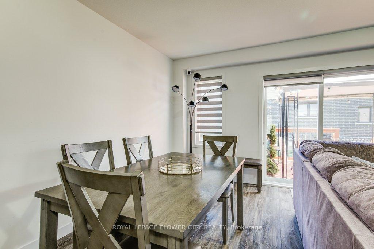
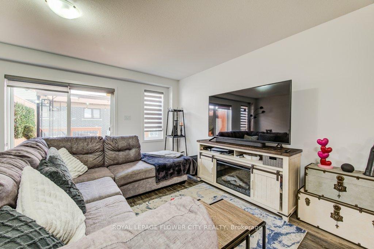
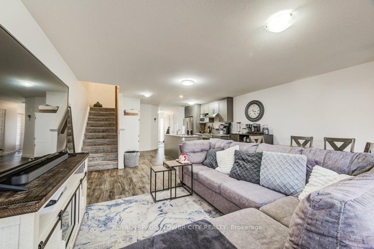
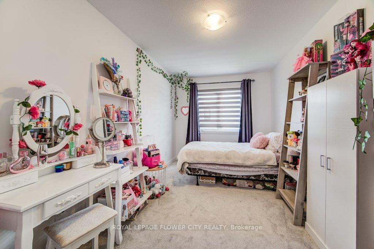
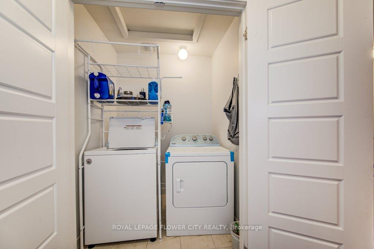
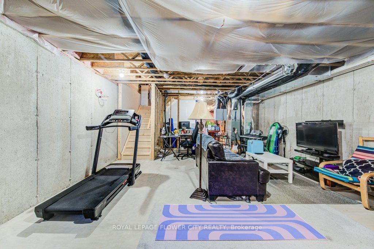
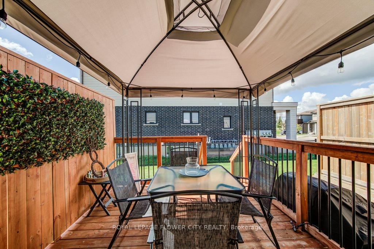
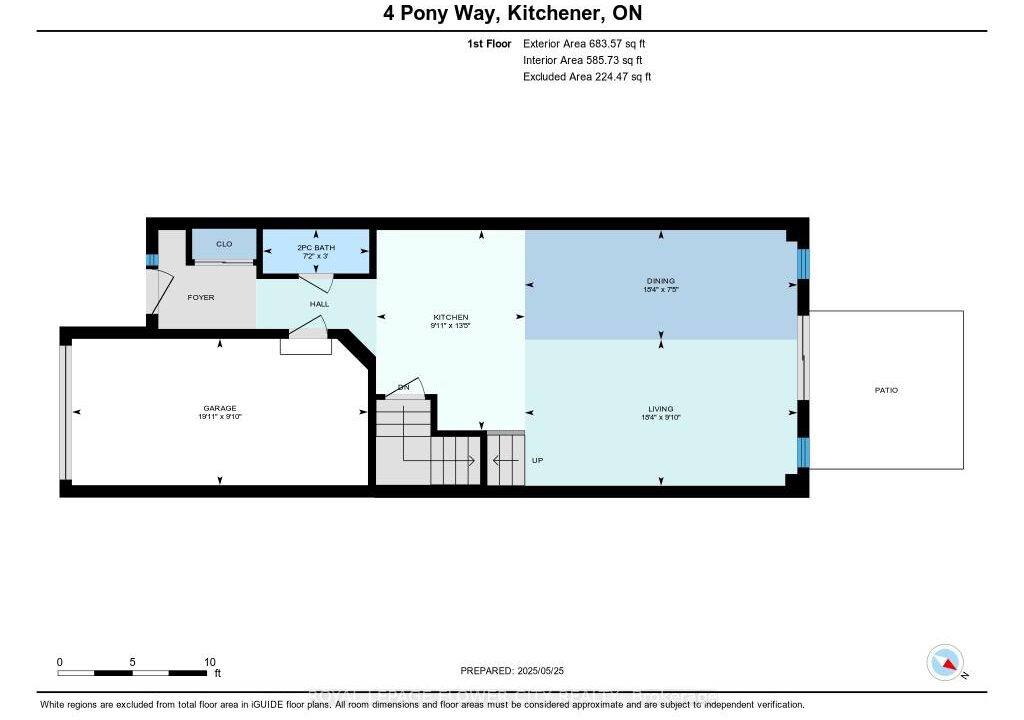
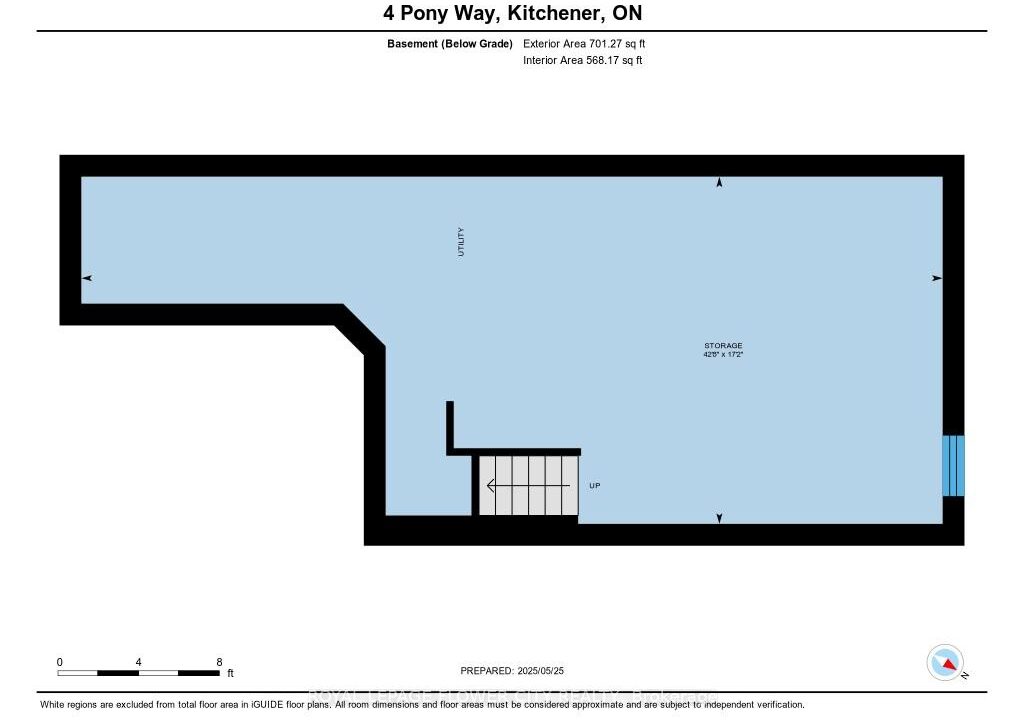
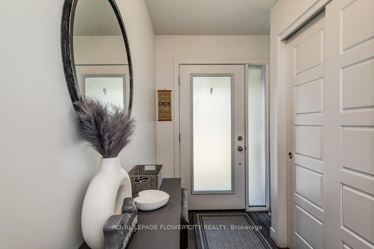
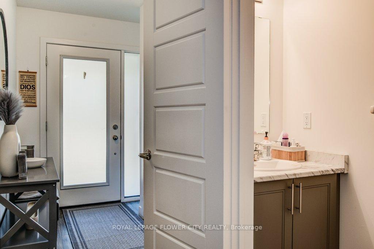
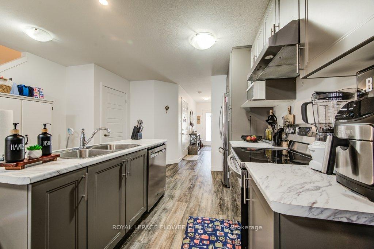
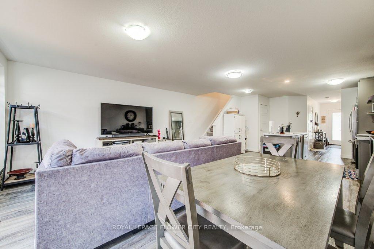
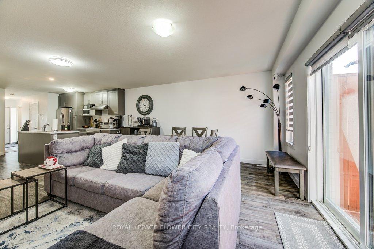
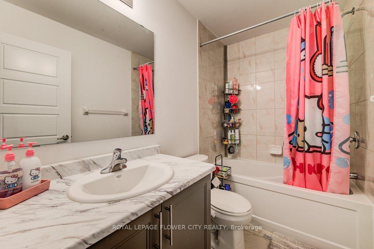
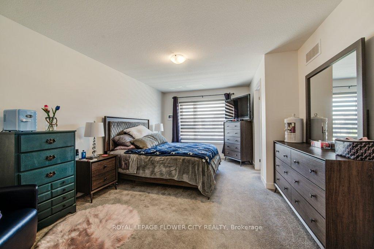
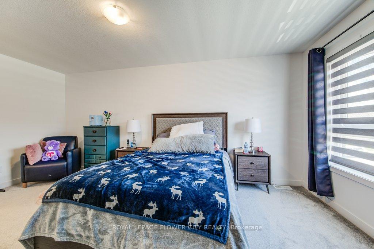
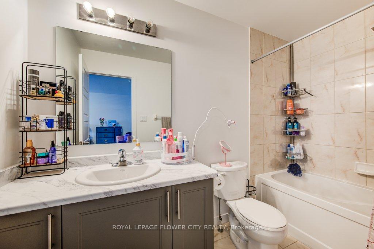

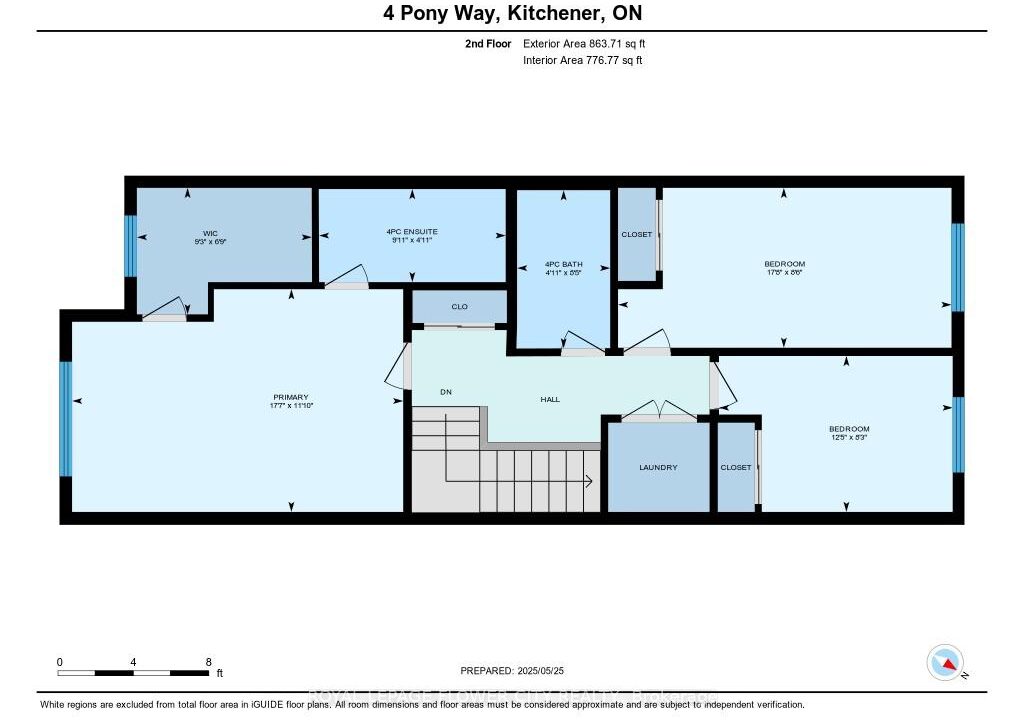
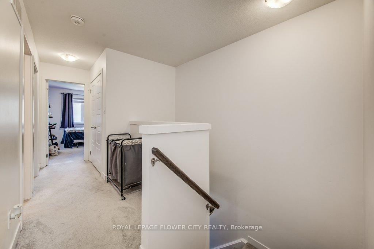
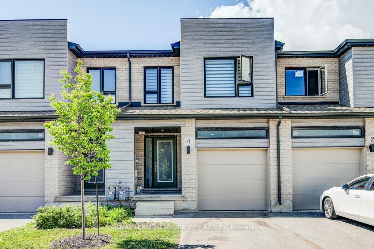
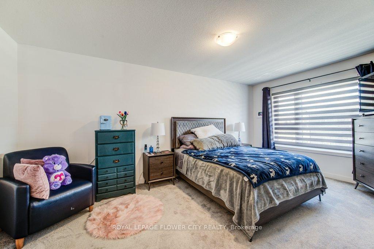
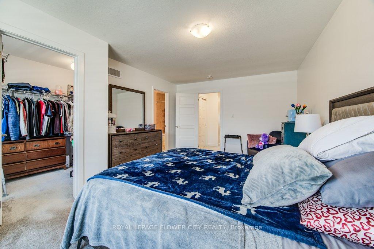
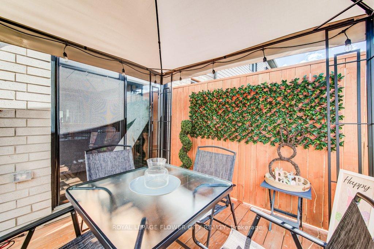
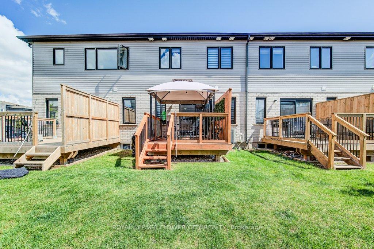
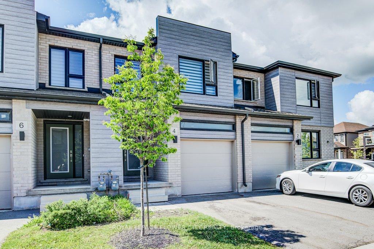
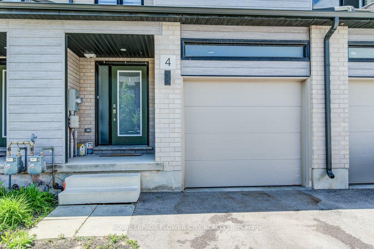
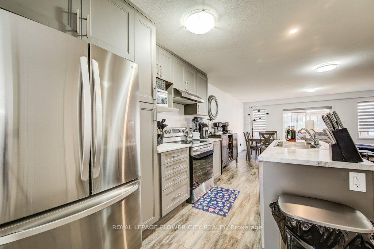
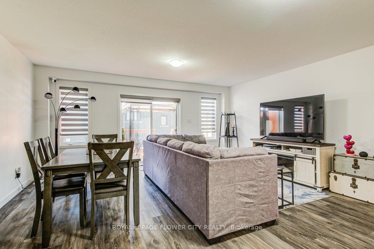
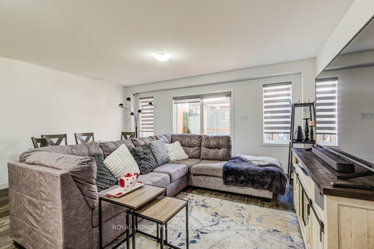
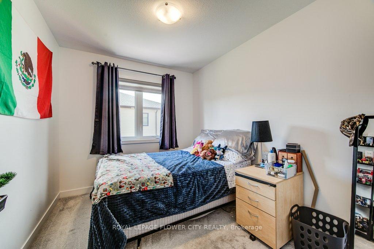
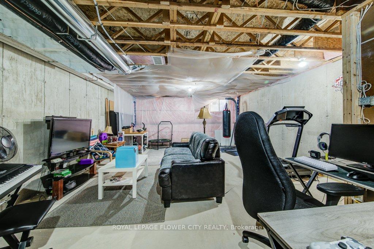
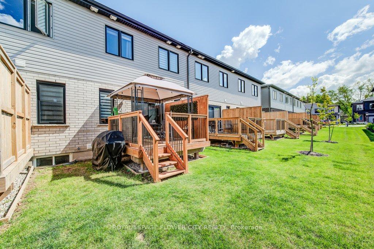
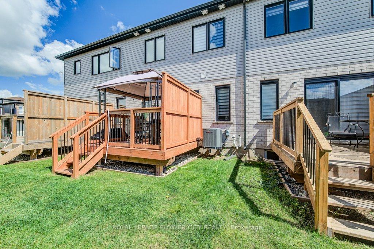
Modern Townhouse Nestled on a Quiet Court in the Heart of Huron Discover this stunning 2-storey townhouse that perfectly blends modern style, comfort, and convenience. Situated on a peaceful court in Kitchener’s vibrant Huron community, this home offers 3 spacious bedrooms, 2.5 bathrooms, and a thoughtfully designed 1,518 sq ft layout complete with a single-car garage. Step inside to a bright, open-concept main floor where the kitchen flows seamlessly into the living and dining areas -ideal for entertaining or everyday living. Upstairs, enjoy the practicality of a second-floor laundry room and generously sized bedrooms that provide plenty of space to unwind. With its thoughtful layout and welcoming atmosphere, this home offers more than just a place to live its a space to thrive. Located near top-rated public and Catholic schools, scenic parks, the Huron Community Centre, shopping plazas, and major highways, its a rare combination of tranquility and accessibility. Dont miss your chance to own this beautifully modern townhouse
$$ Turnkey Duplex!! It Is A Perfect Opportunity For Investors…
$599,000
This is a townhouse that doesn’t feel like one! Welcome…
$1,089,000

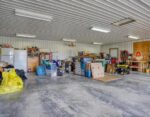 8562 Sideroad 15 SideRoad, Centre Wellington, ON N0B 1J0
8562 Sideroad 15 SideRoad, Centre Wellington, ON N0B 1J0
Owning a home is a keystone of wealth… both financial affluence and emotional security.
Suze Orman