164 Green Valley Drive, Kitchener, ON N2P 1C4
Location! Location!! Location!!!! Beautiful Loving Home in very mature family…
$749,900
48 Timberlane Crescent, Kitchener, ON N2N 1S9
$500,000
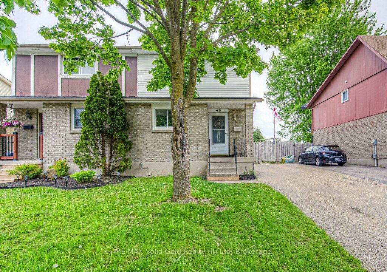
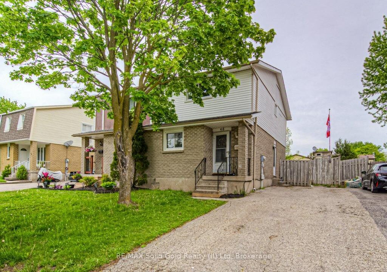
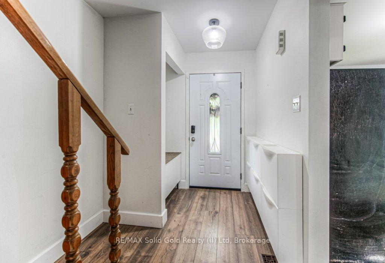
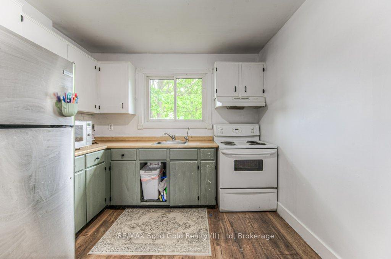
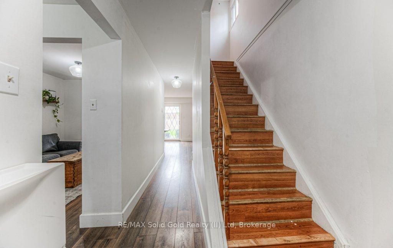
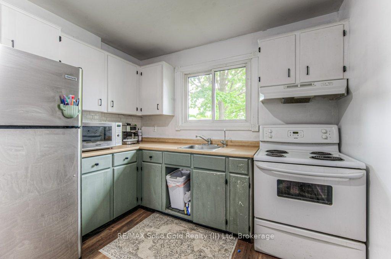
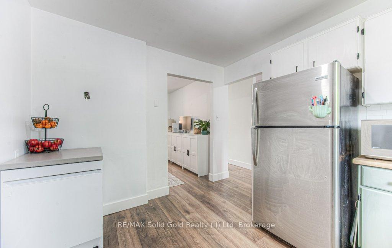
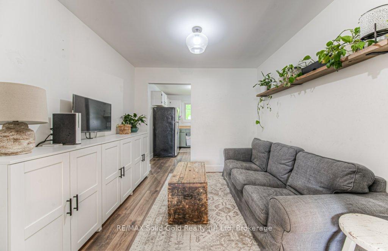
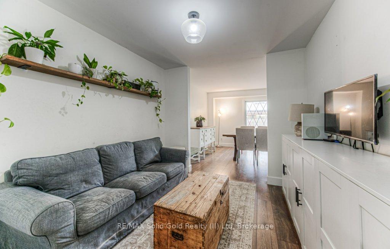
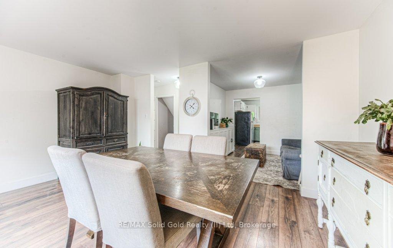
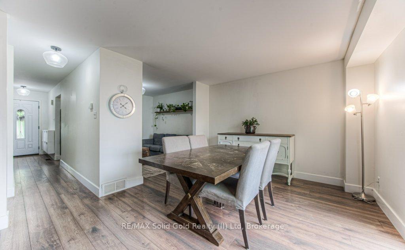
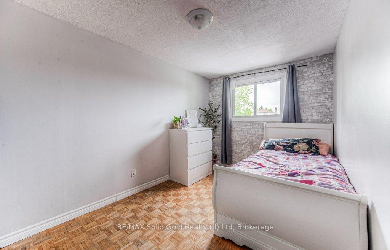
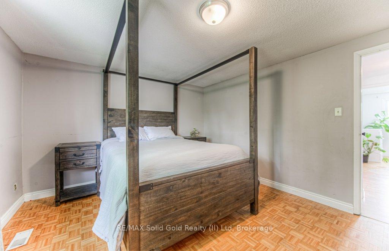
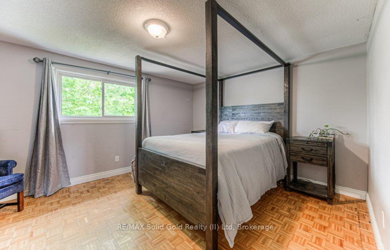
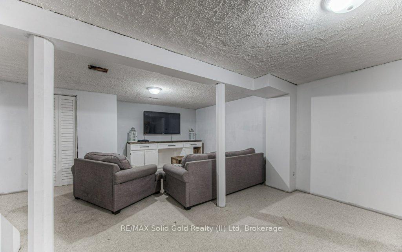
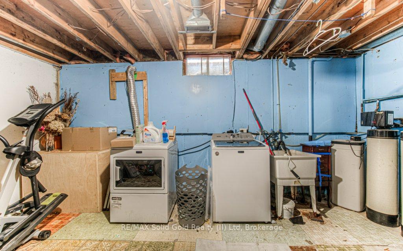
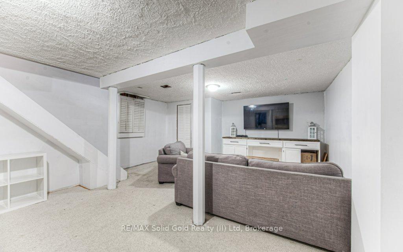
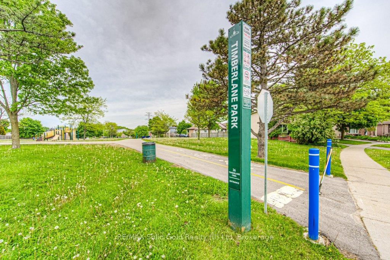
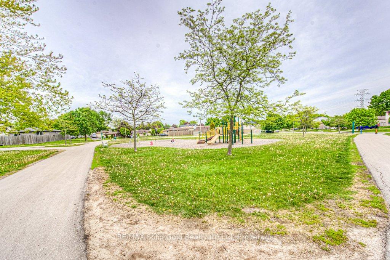
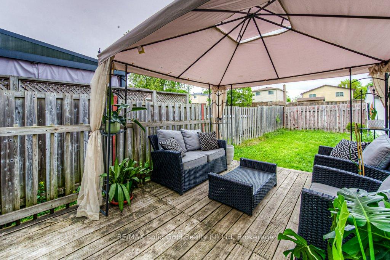
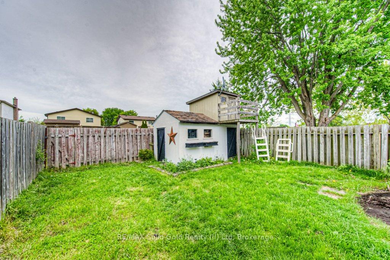
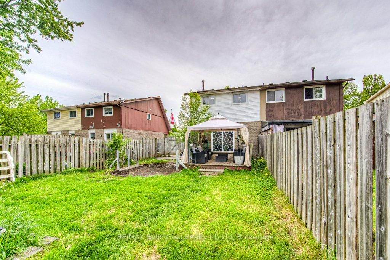
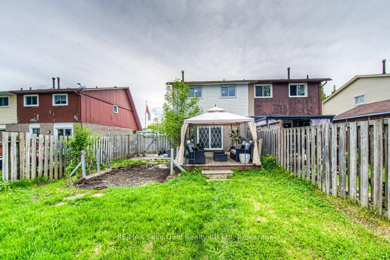
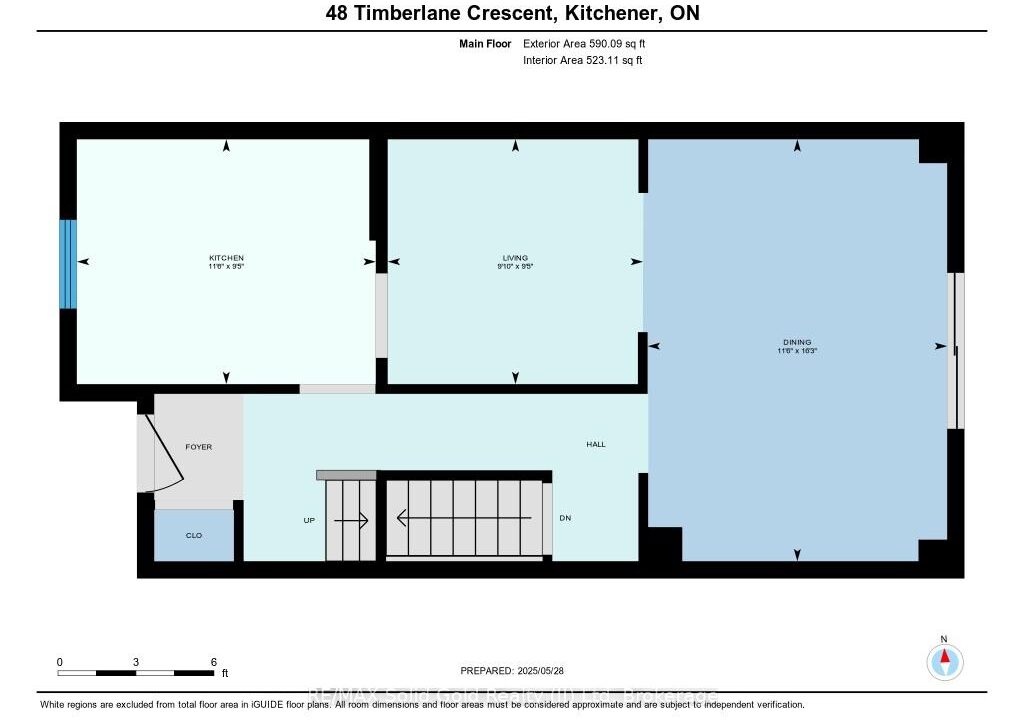
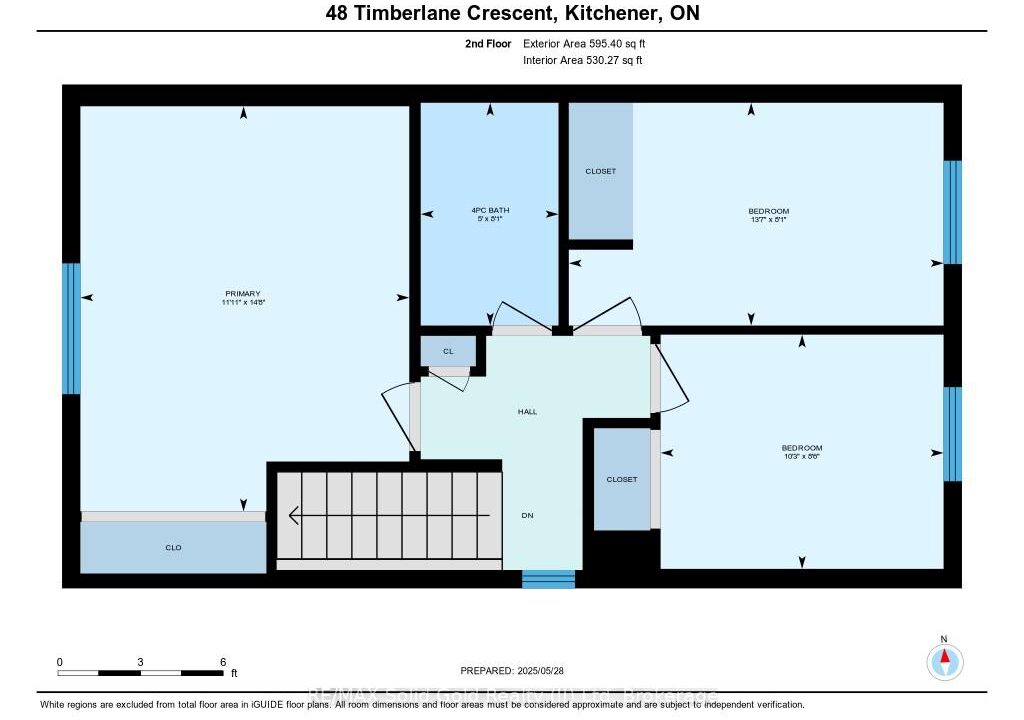
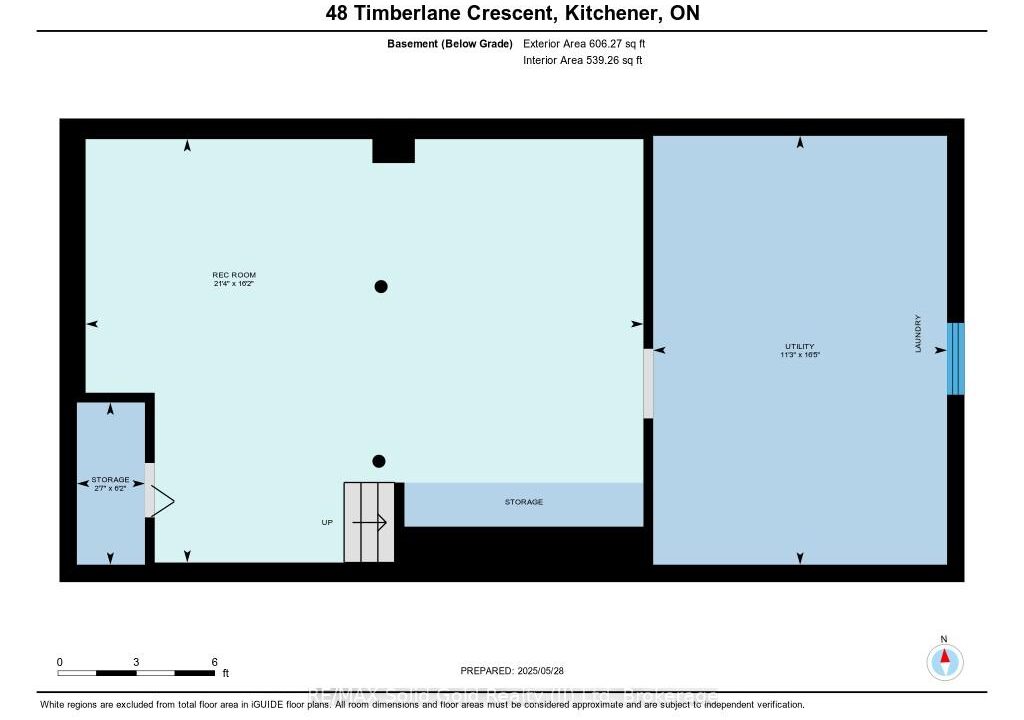
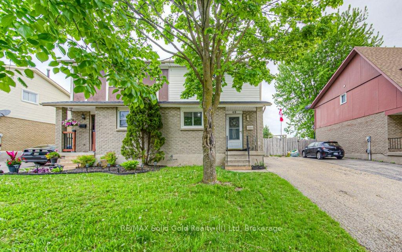
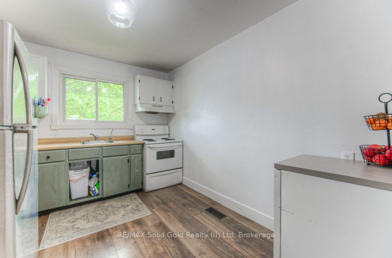
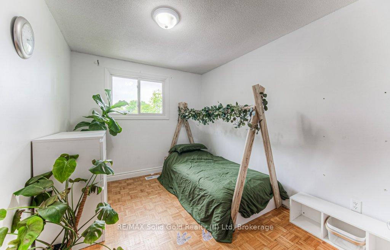
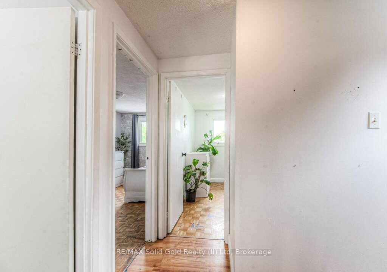
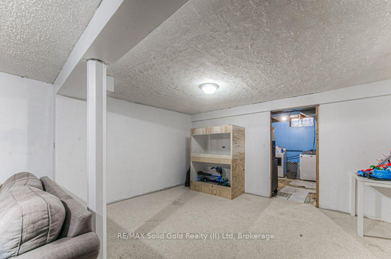
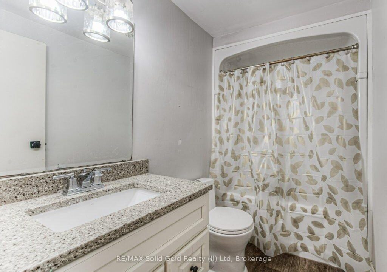
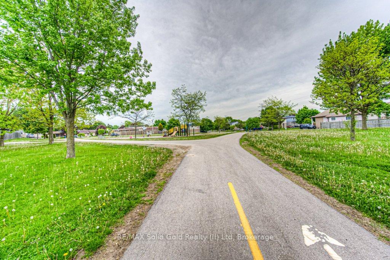
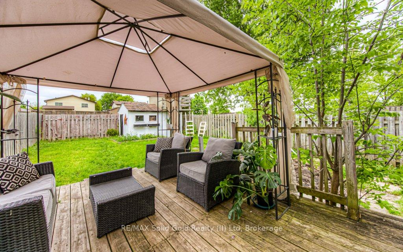
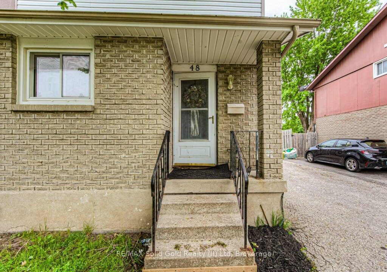
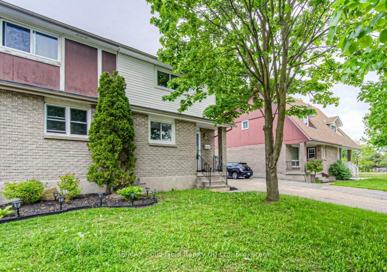
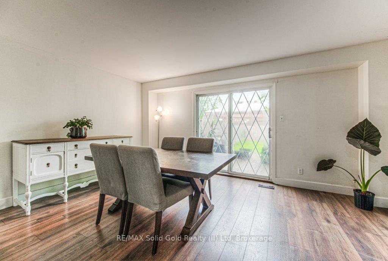
Welcome to 48 Timberlane Crescent, a fantastic opportunity to own a 3-bedroom semi-detached home in the highly sought-after Forest Heights neighborhood. Nestled beside the scenic Timberlane Park, this property offers the perfect blend of convenience, community, and green space. Step inside to discover a functional layout with plenty of natural light and potential. The home features three generously sized bedrooms and a full bathroom, making it ideal for families, first-time buyers, or savvy investors. While the home could benefit from a fresh coat of paint and some personal touches, it presents a great canvas to add your own style and value. Enjoy the spacious backyard with direct access to the parka perfect space for kids, pets, or weekend relaxation. With schools, shopping, transit, and trails all nearby, this location checks all the boxes. Dont miss your chance to own in one of Kitcheners most established and family-friendly neighborhoods. Book your showing today and imagine the possibilities at 48 Timberlane Crescent.
Location! Location!! Location!!!! Beautiful Loving Home in very mature family…
$749,900
Welcome to this charming 4 Bedroom 3 Bathroom townhome in…
$689,000
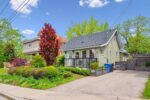
 19 Clarence Place, Kitchener, ON N2H 2L1
19 Clarence Place, Kitchener, ON N2H 2L1
Owning a home is a keystone of wealth… both financial affluence and emotional security.
Suze Orman