31 Radison Lane, Hamilton ON L8H 0B5
Stunning end-unit townhouse located in the desirable Hamilton East District.…
$609,999
#42 - 242 Upper Mount Albion Road, Hamilton, ON L8J 0B1
$769,000
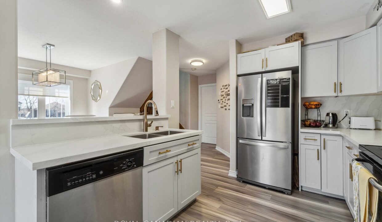
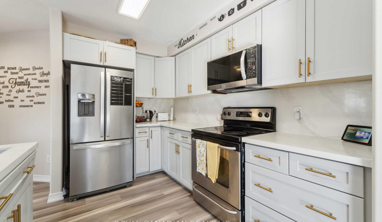
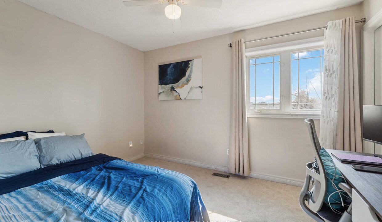
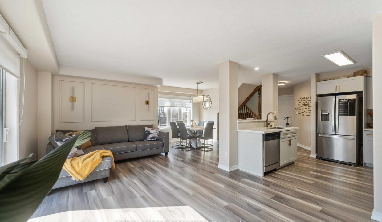
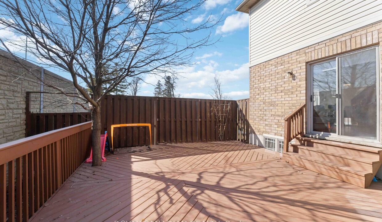
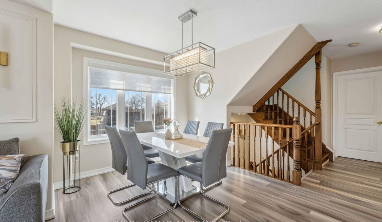
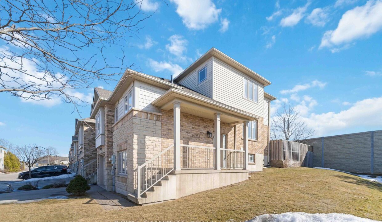
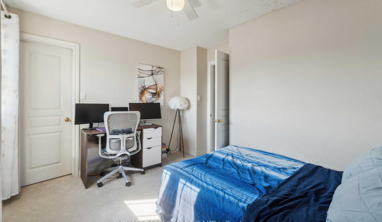
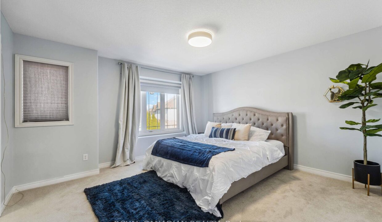
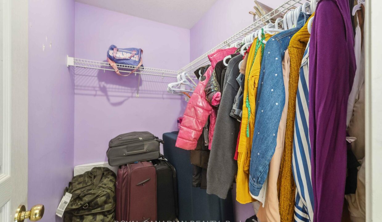
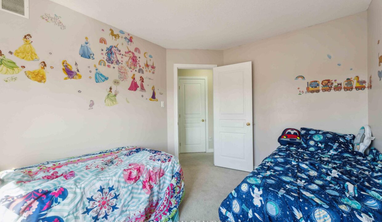
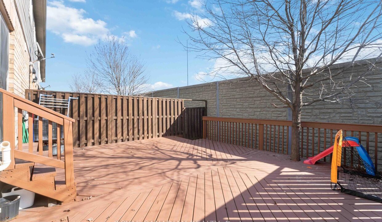
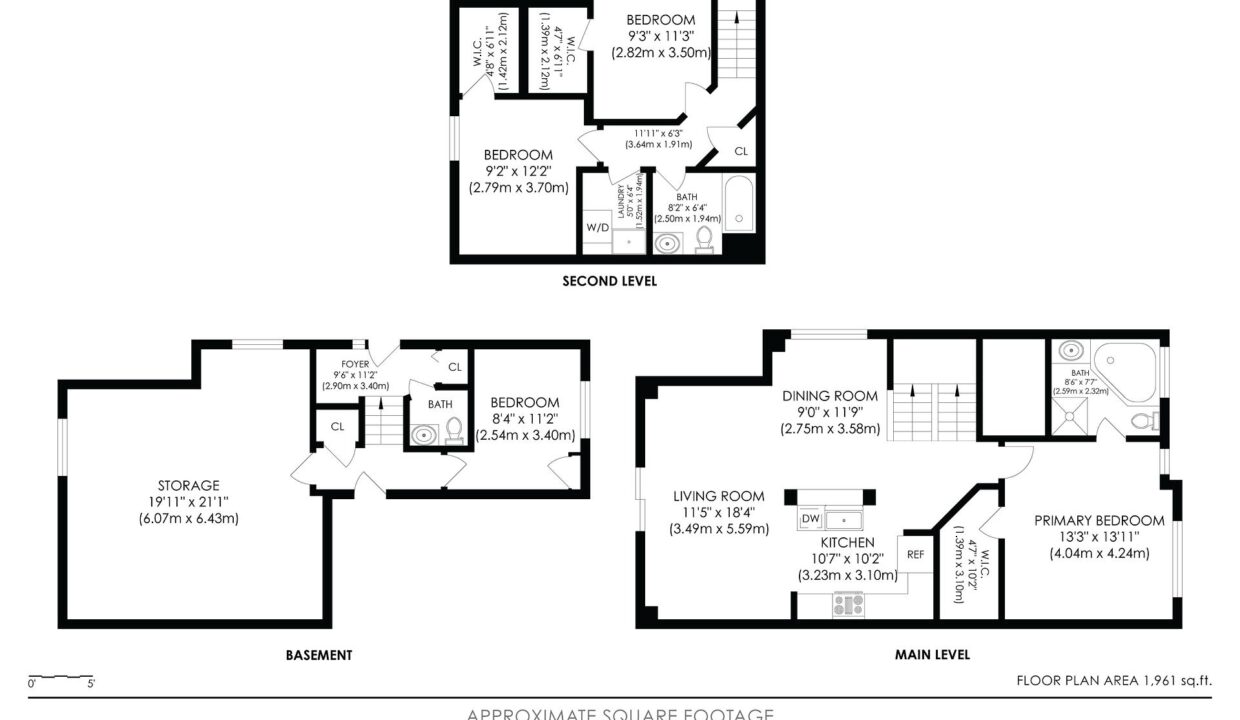
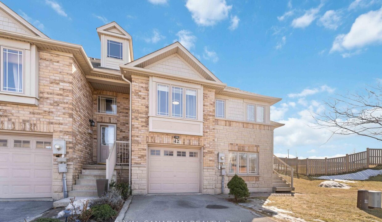

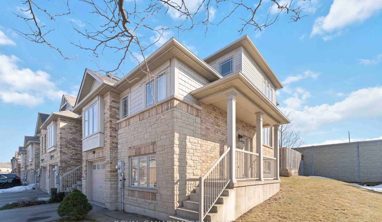
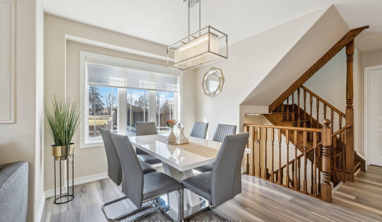
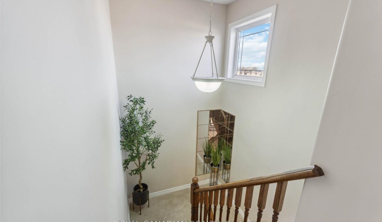
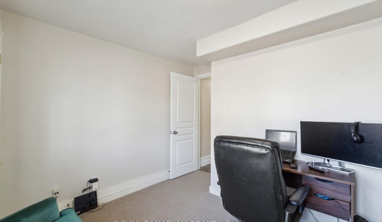
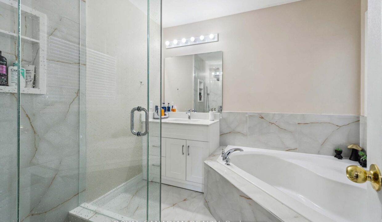
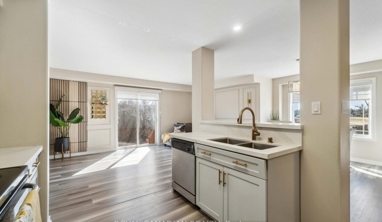
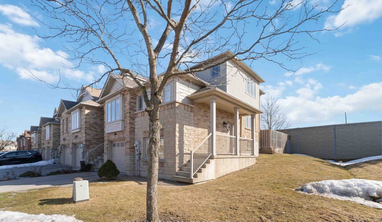
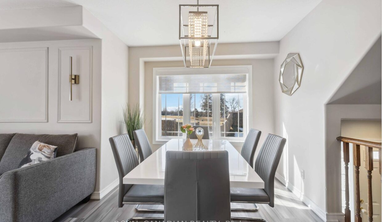
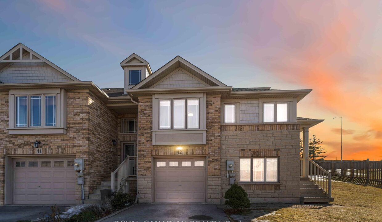
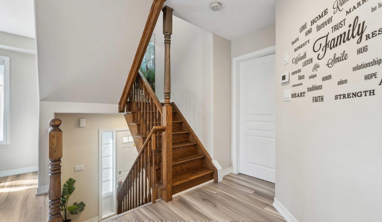
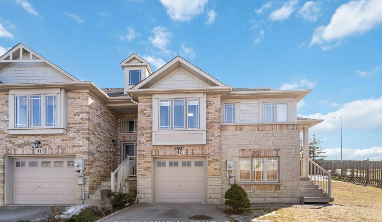
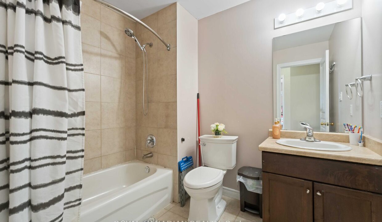
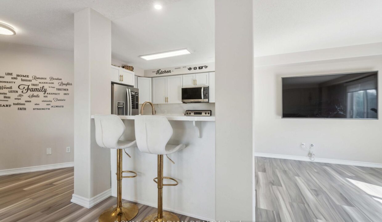
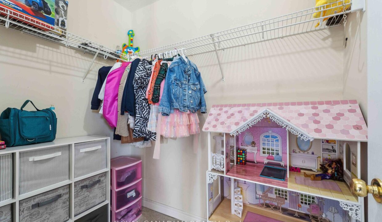
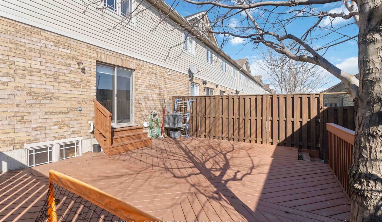
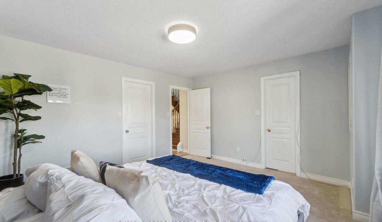
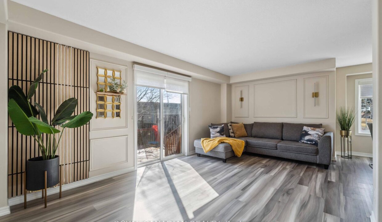
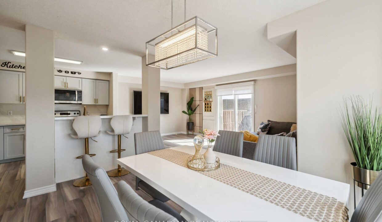
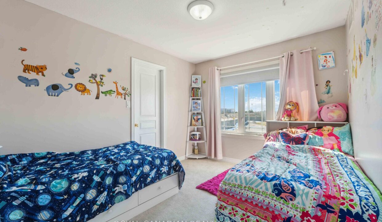
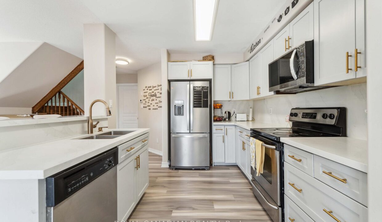

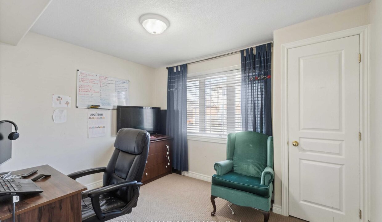
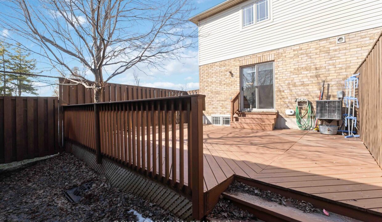
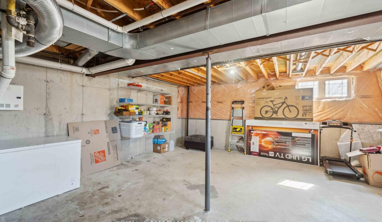
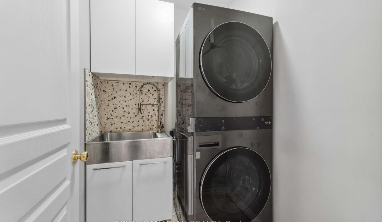
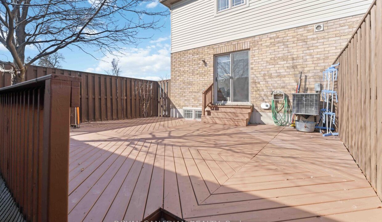
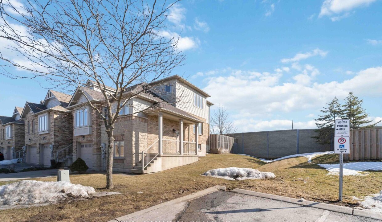
Welcome to 42-242 Upper Mount Albion a stunning end-unit freehold townhome that offers both style and functionality. This spacious 3+1 bedroom, 2.5-bath home is designed to impress with its bright, open-concept layout, designer decor and modern upgrades. Step inside to discover a beautifully updated kitchen featuring sleek quartz countertops and stainless steel appliances. The inviting eat-in kitchen flows seamlessly into the sunlit living area, where extra-large side windows flood the space with natural light. From here, step through the oversized sliding patio door onto a spacious deck perfect for entertaining or relaxing outdoors. The primary bedroom boasts a walk-in closet with an updated en-suite bath (2025) designed for comfort and elegance. You will also find the generously sized bedrooms, each with oversized walk-in closets for ample storage. The partially finished basement offers incredible potential, featuring a bedroom/office space and the opportunity to create an in-law suite with its own separate entry from the garage. This home has been meticulously maintained with numerous recent upgrades, including: New Roof (2024) for long-term peace of mind, Modernized Kitchen (2023) with high-end finishes, Updated Flooring (2022) for a fresh, contemporary feel, Brand-New Washer & Dryer (2024), Luxurious Primary Bath Renovation (2025). Location is everything! Situated just minutes from highways, top-rated schools, and shopping, this home offers the perfect balance of convenience and comfort. Don’t miss your chance to own this exceptional property.
Stunning end-unit townhouse located in the desirable Hamilton East District.…
$609,999
Captivating Cambridge Gem! Step into this bright and spacious 3-bed,…
$649,000
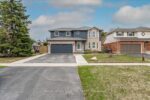
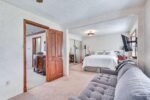 56 SEABREEZE Crescent, Hamilton, ON L8E 5C9
56 SEABREEZE Crescent, Hamilton, ON L8E 5C9
Owning a home is a keystone of wealth… both financial affluence and emotional security.
Suze Orman