1139 Farmstead Drive, Milton, ON L9E 1K8
An Absolutely Gem Mattamy Built Detached with almost 2,800 square…
$1,299,000
56 SEABREEZE Crescent, Hamilton, ON L8E 5C9
$1,299,900
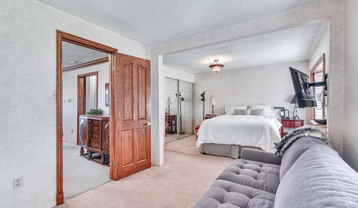
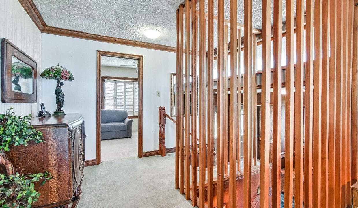
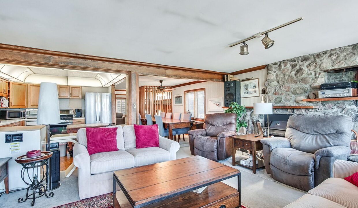
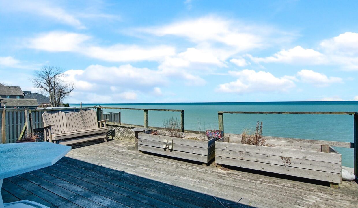
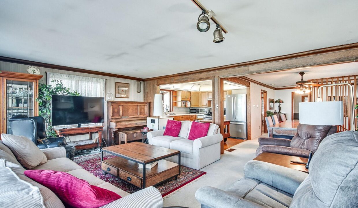
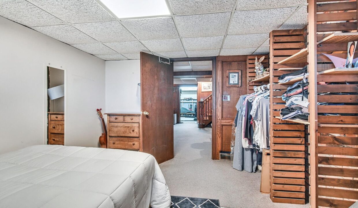
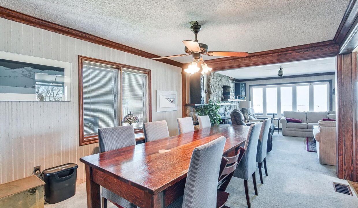
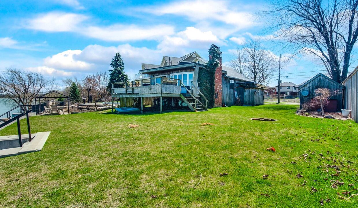
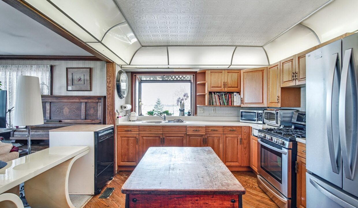
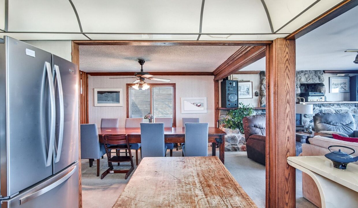
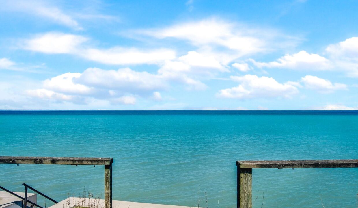
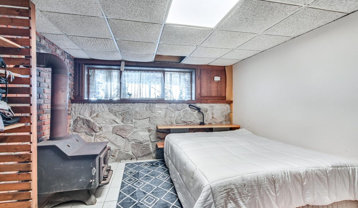
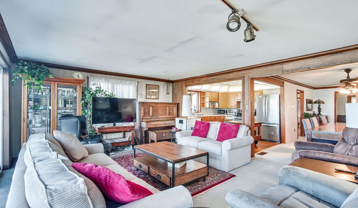
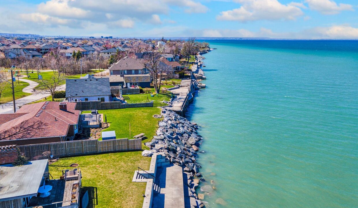
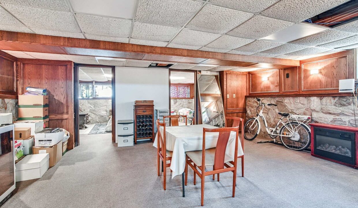
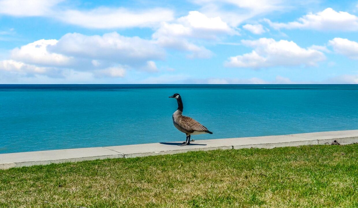
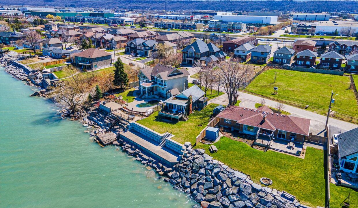
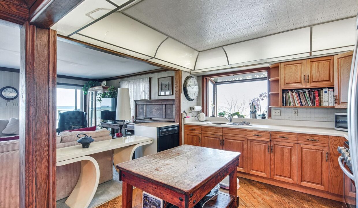
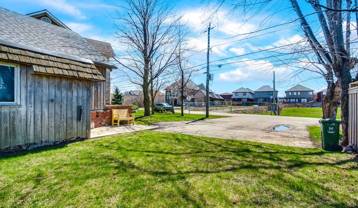
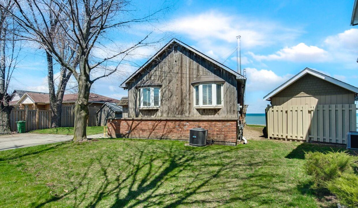
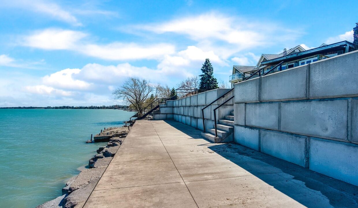
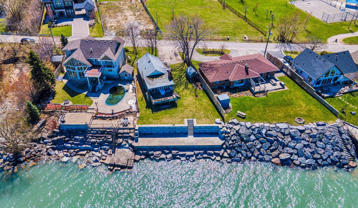
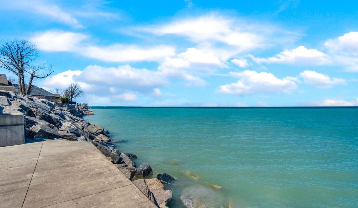
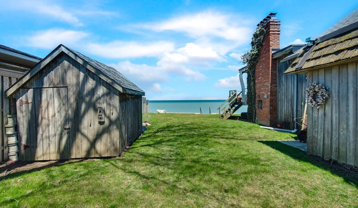
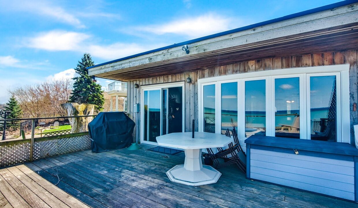
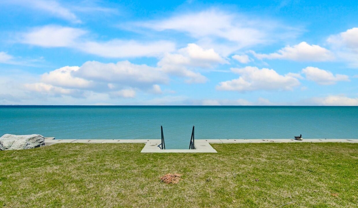
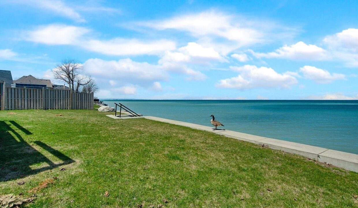
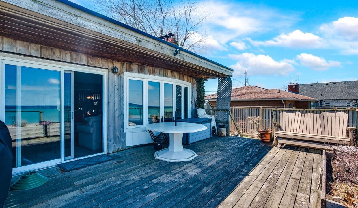
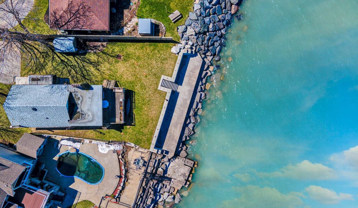
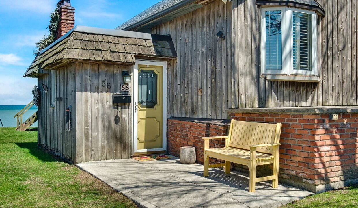
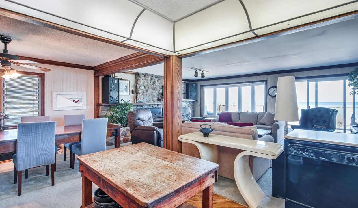
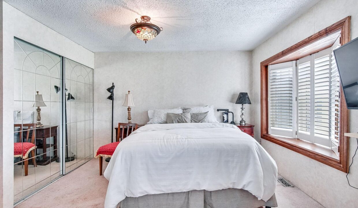
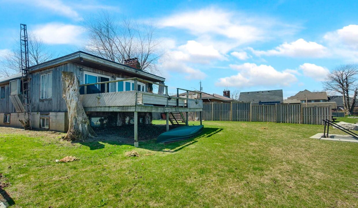

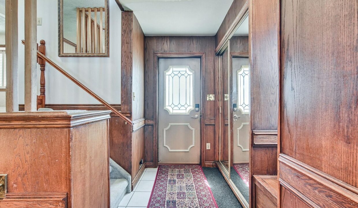
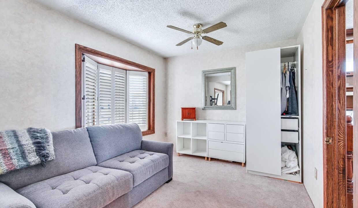
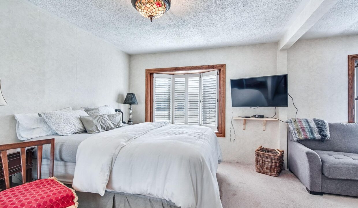
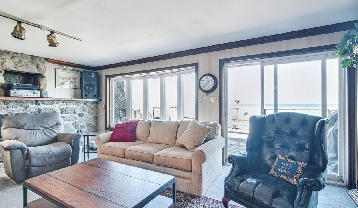
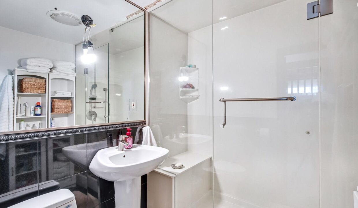
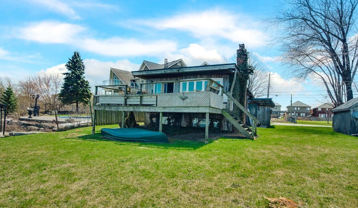
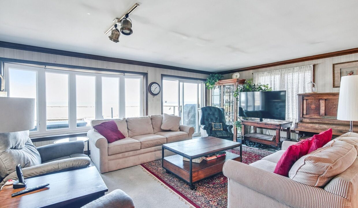
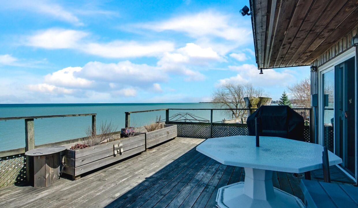

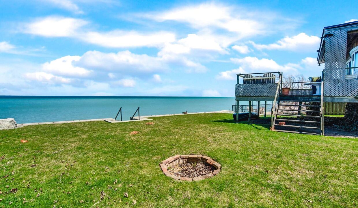
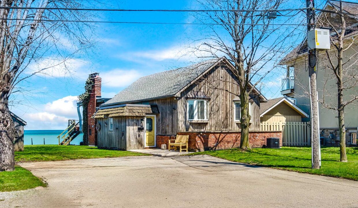
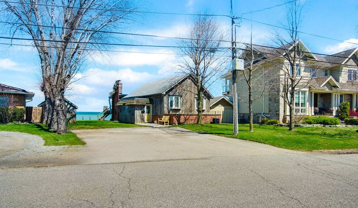
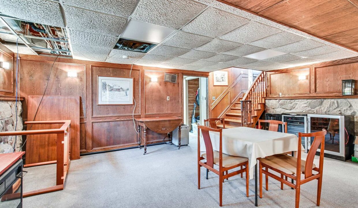
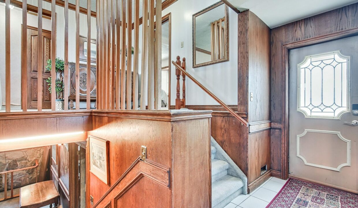
Welcome to opportunity knocking! 56 Seabreeze Crescent is your chance to experience the enjoyments this unique property has given its current family for the last 50 years. The warmth of this home is evident the minute you pull into the driveway. As you enter the main floor, you’re overwhelmed by the natural light that floods the rooms through several beautiful bay windows. The family room, with its bay window, wood stove fireplace, stone wall, and sliding door with access to the back porch is a picture frame view! Even while preparing your family’s favourite dinner, while they wait in the adjacent dining room, you can gaze out over the sink into Lake Ontario. Everything about this home gives the warmth of Family…with an exceptional view of course. The primary bedroom offers a generous sitting area with an abundance of natural light. Your updated 4-piece bathroom perfectly rounds out the main floor of this exceptional raised bungalow. As you make your way downstairs, you’re immediately greeted by the character of this home with all the wood trim, brick work, and stone wall accents. 2 spacious bedrooms, with large above grade windows, and a wood stove will have you in disbelief that you’re in a basement. Tall ceilings, and a gathering space create another dynamic living space…also with a view. One can only imagine the possibilities and the memories made, and to be made. A plentiful laundry room, workspace and cold storage round about the basement that seems to keep going and going. Back outside, the deck off the living room provides the perfect BBQ views out over the lake. It’s a perfect balance of lush lawn, sun deck, and stairs down through the recently finished seawall. This family home is waiting for you to make your own memories and enjoyment that comes with waterfront living.
An Absolutely Gem Mattamy Built Detached with almost 2,800 square…
$1,299,000
Welcome to 118 Ryan Street in Fergus! This impressive all-brick…
$1,099,900
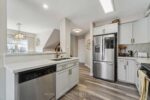
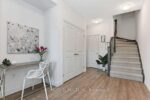 88 Westbank Trail Stoney Creek, Hamilton, ON L8J 0H5
88 Westbank Trail Stoney Creek, Hamilton, ON L8J 0H5
Owning a home is a keystone of wealth… both financial affluence and emotional security.
Suze Orman