383 Ironwood Road, Guelph, ON N1G 3P2
Nestled in the desirable South End of Guelph and just…
$799,900
30 Reid Court, Guelph, ON N1G 3R6
$799,000
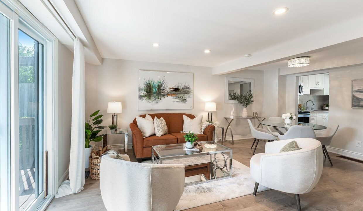
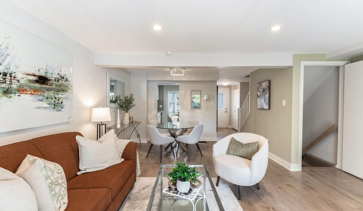
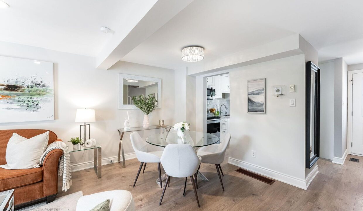
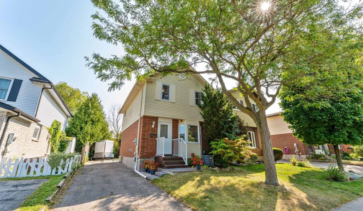
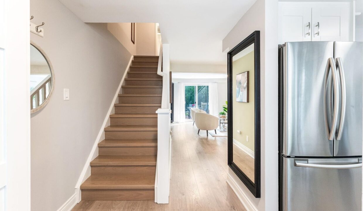
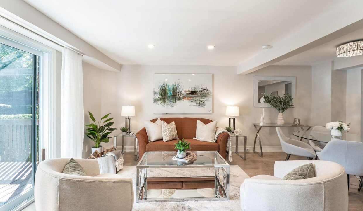
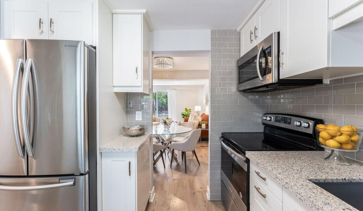
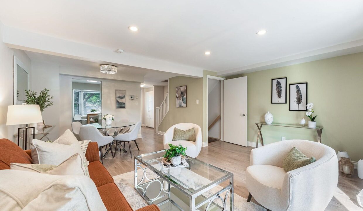
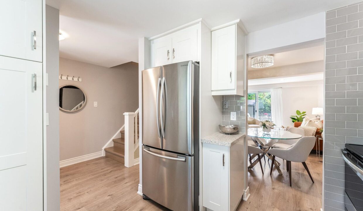
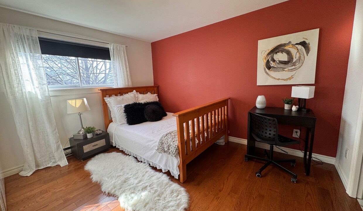
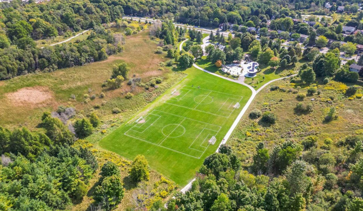
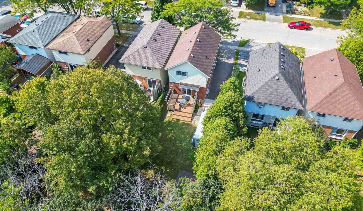
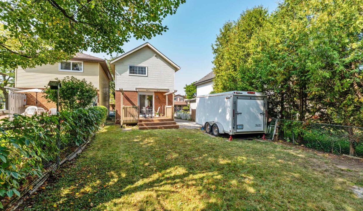
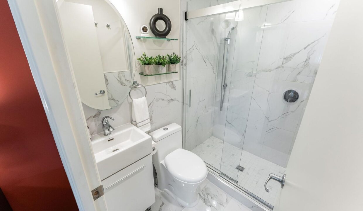
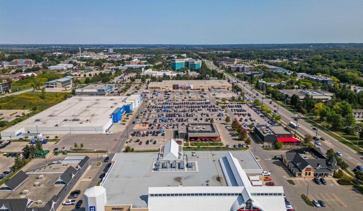
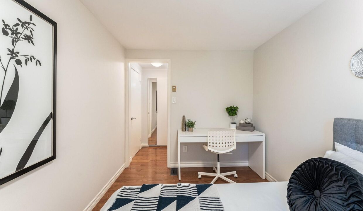
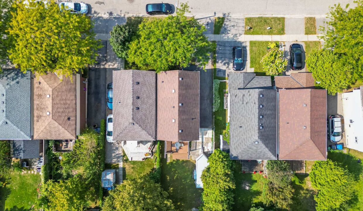
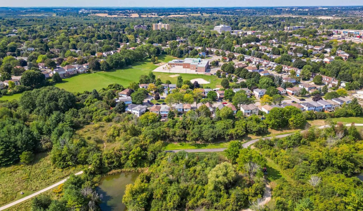
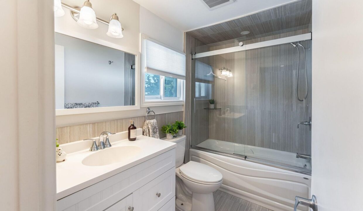
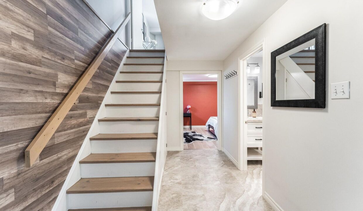
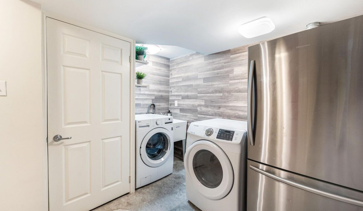
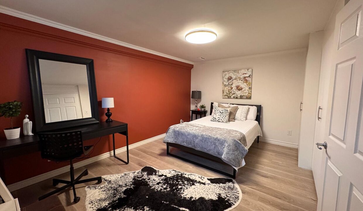
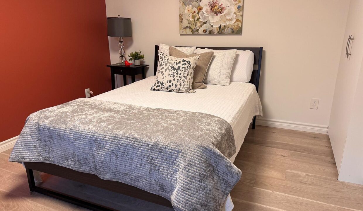
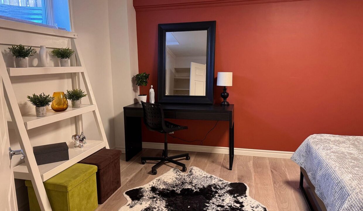
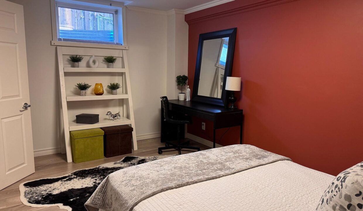
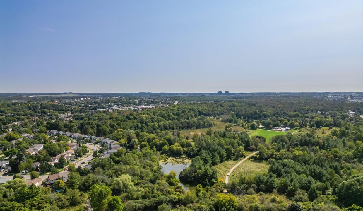
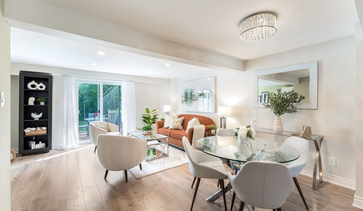
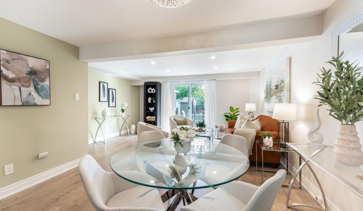
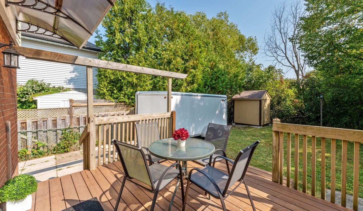
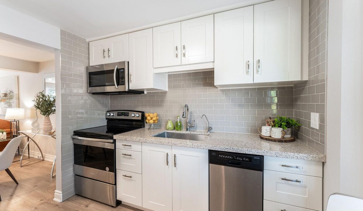
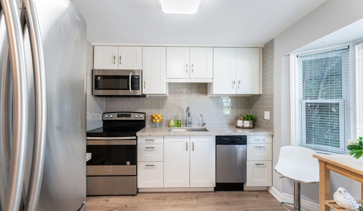
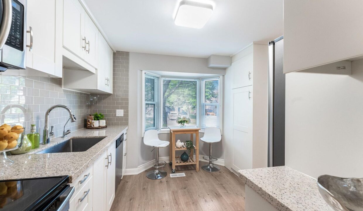
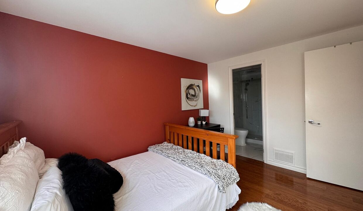
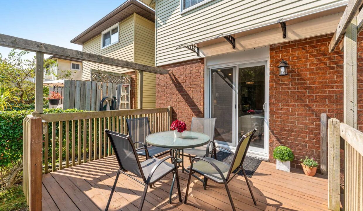
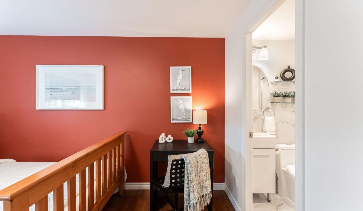
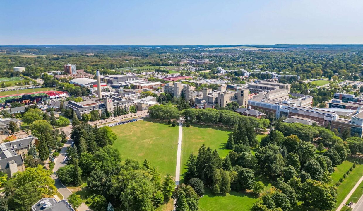
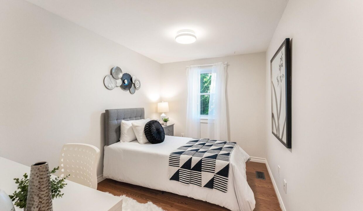
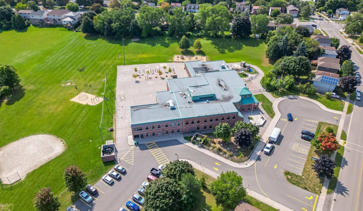
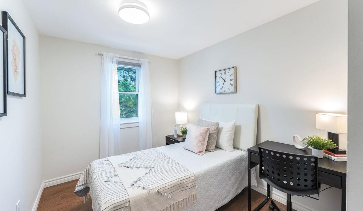
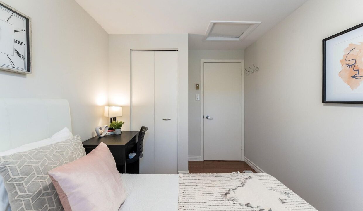
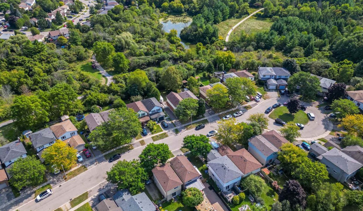
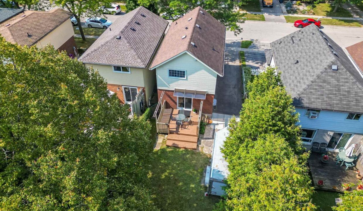
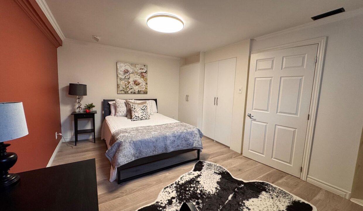
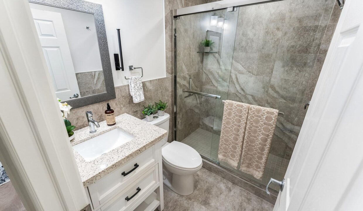
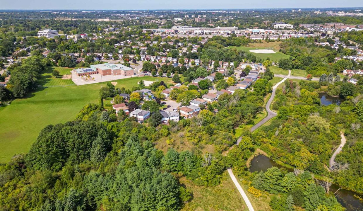
Look no further if you’re a parent or investor searching for the perfect rental property near the University of Guelph! This beautifully updated 2-storey, 3+1 bedroom, 3-bath home has been meticulously renovated from top to bottom, showcasing exceptional craftsmanship that will not disappoint. The bedrooms offer additional built-in closets, while the primary suite boasts a convenient 3-piece en-suite. The lower level features an oversized bedroom with an egress window and a unique escape bookshelf ladder, blending charm with functionality. Plus their own 3 PC washroom.The kitchen is equipped with stainless steel appliances, an oversized sink, and a view of the front yard. Enjoy open-concept living and dining areas with seamless access to the fully fenced backyard, which overlooks Hanlon Creek Park for added privacy. A storage shed is included for all your outdoor essentials, and the driveway easily accommodates 3+ vehicles. Conveniently located near schools, transit, parks, and shopping, this move-in-ready home also offers outstanding rental potential for university students, just a 10-minute drive or a 30-minute walk to campus. Situated 10 km from the 401 and backing onto serene greenspace with no rear neighbors, this home delivers the perfect mix of convenience and tranquility. Don’t miss out on this exceptional opportunity!
Nestled in the desirable South End of Guelph and just…
$799,900
Welcome to 26 Benjamin Crescent, a stunning detached home nestled…
$899,900
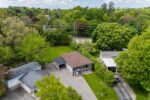
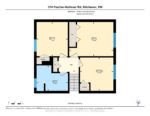 374 Fischer Hallman Road, Kitchener, ON N2M 4Y1
374 Fischer Hallman Road, Kitchener, ON N2M 4Y1
Owning a home is a keystone of wealth… both financial affluence and emotional security.
Suze Orman