1150 Charlton Way, Milton, ON L9T 5Y8
Welcome to this stunning and lovingly maintained semi-detached gem located…
$975,000
28 AMBROUS Crescent, Guelph, ON N1G 0G1
$839,900
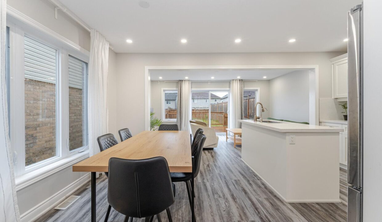
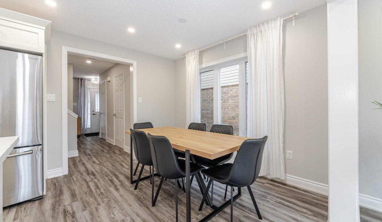
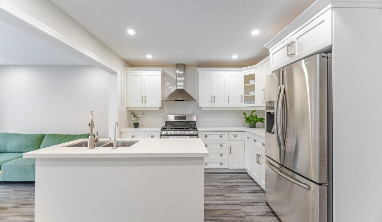
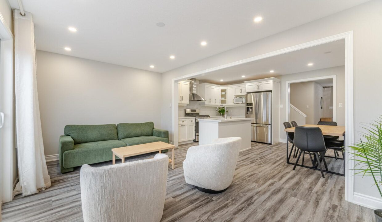
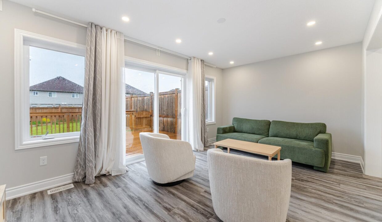
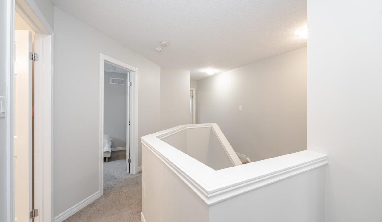
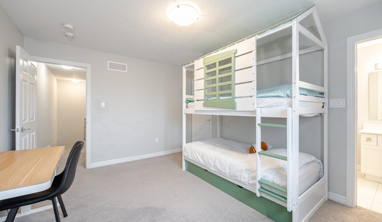
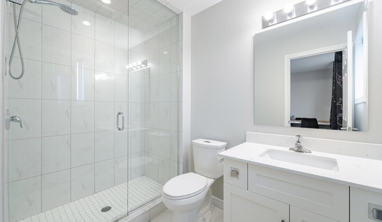
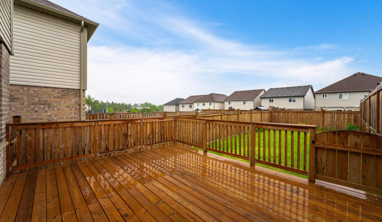
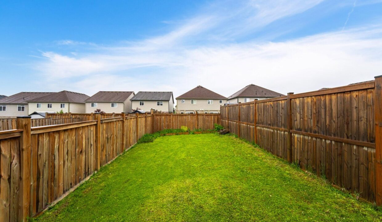
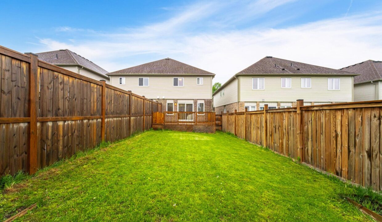
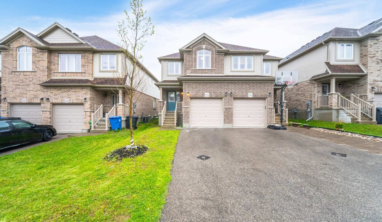
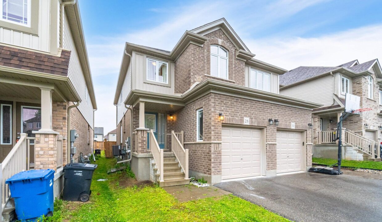
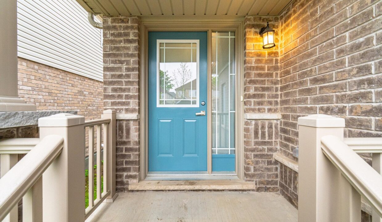
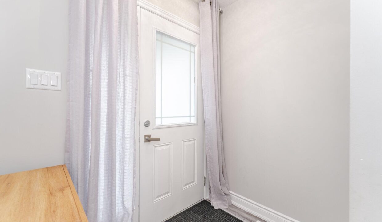
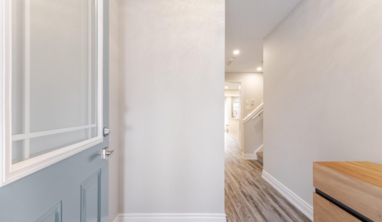
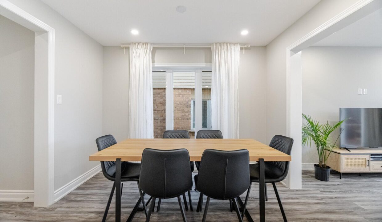
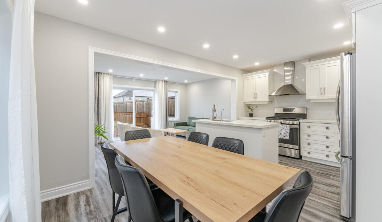
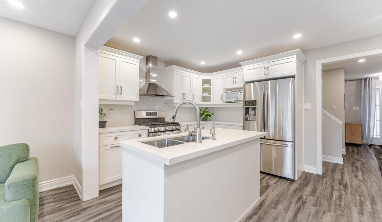
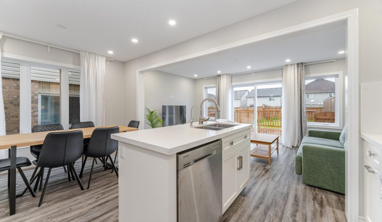
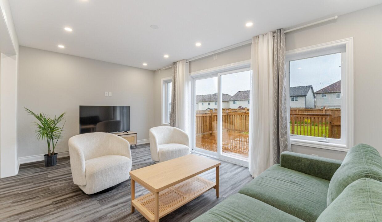
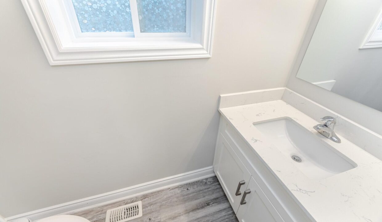
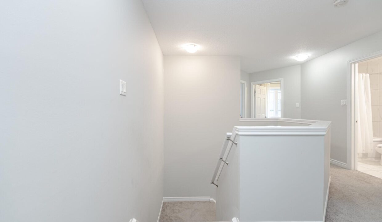
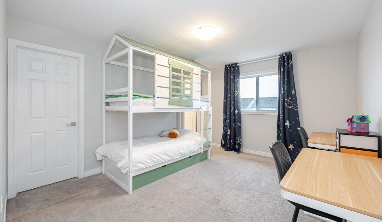
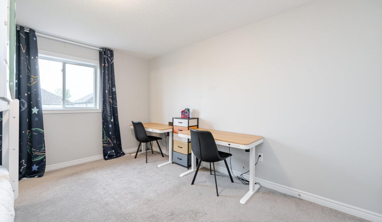
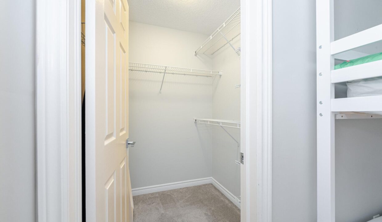
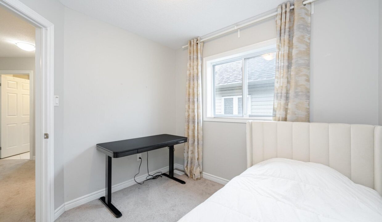
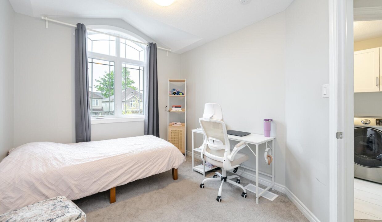
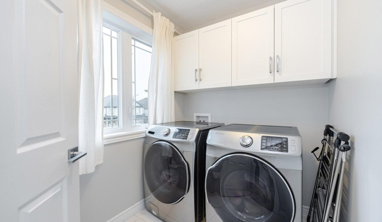
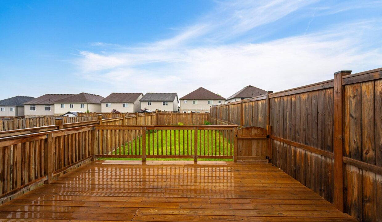
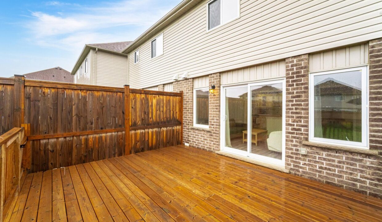
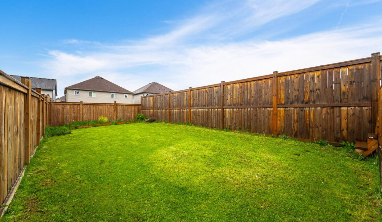
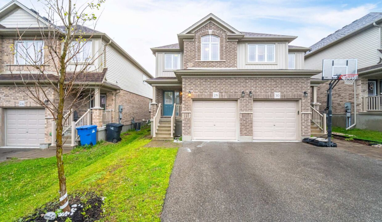
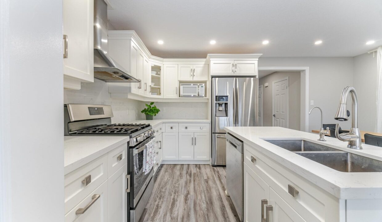
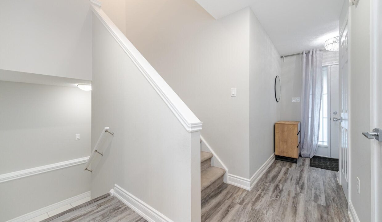
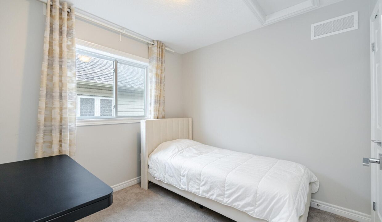
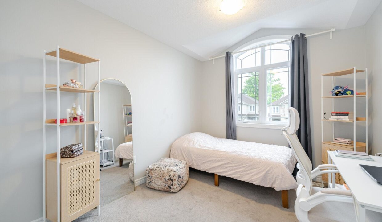
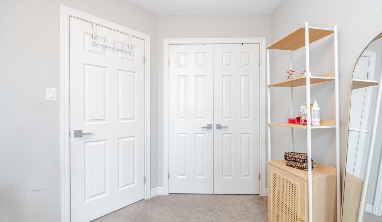
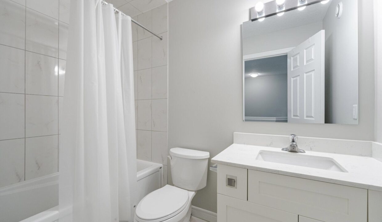
Stunning semi-detached home built by Fusion Homes in 2018, featuring 3 bedrooms and 3 bathrooms. The main floor boasts an open-concept layout with freshly painted walls (2024) and newly upgraded flooring (2024). Enjoy abundant natural light throughout the year. The spacious living room offers a seamless walkout to a wide deck and a generously sized backyard – ideal for entertaining. The upgraded kitchen is equipped with sleek stainless steel appliances, including a gas stove, a stylish backsplash, and quartz countertops, which extend to all bathrooms for a cohesive, upscale look. Elegant pot lights add to the refined aesthetic. Upstairs, the primary bedroom impresses with a walk-in closet and a luxurious ensuite. Broadloom carpeting adds warmth and comfort to all bedrooms. Additionally, an upper-level laundry area offers convenience and efficiency. Situated on a rare, extra-deep 135-foot lot, this home boasts a fully fenced backyard with a large newly added deck, ensuring privacy and ample outdoor space. Located in the premium, family-friendly Solterra community, this property offers an extra-long two-car driveway with no sidewalk to shovel. Ideally positioned in Guelphs desirable south endminutes from the Arboretum, University of Guelph, and Stone Road Mallthis home checks all the boxes for convenient, comfortable living.
Welcome to this stunning and lovingly maintained semi-detached gem located…
$975,000
Located in the heart of the rejuvenated St. Patrick’s Ward,…
$699,900

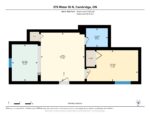 270 Water Street N, Cambridge, ON N1R 3C3
270 Water Street N, Cambridge, ON N1R 3C3
Owning a home is a keystone of wealth… both financial affluence and emotional security.
Suze Orman