97 Glenmorris Street, Cambridge, ON N1S 2Y8
Welcome to this one-of-a-kind, fully renovated home, beautifully blending modern…
$799,000
333 East 42nd Street, Hamilton, ON L8T 3A6
$749,900
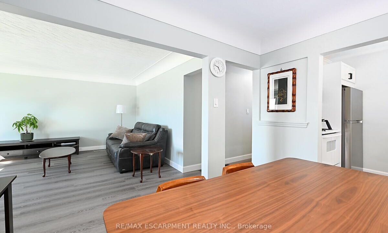
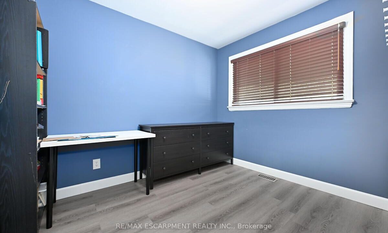
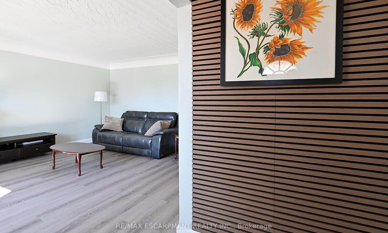
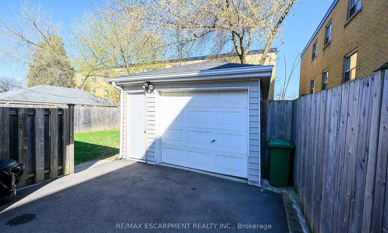
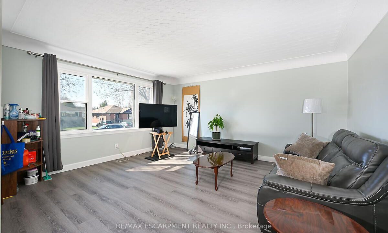
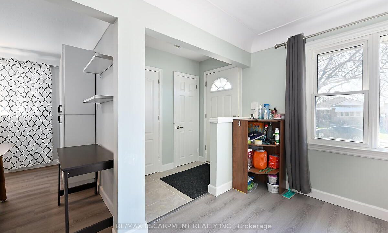
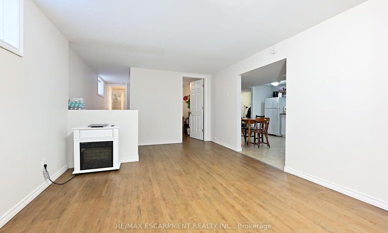
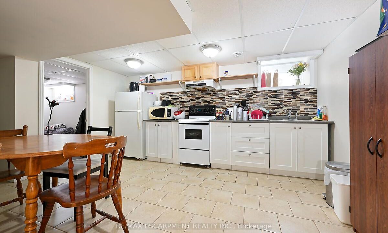

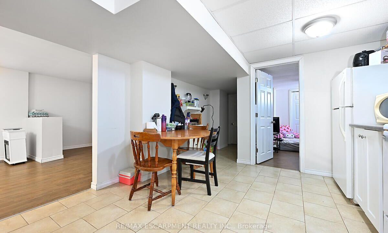
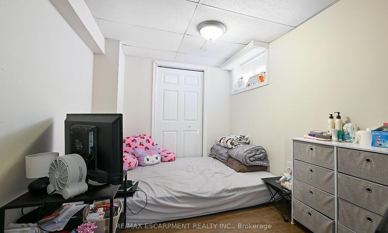
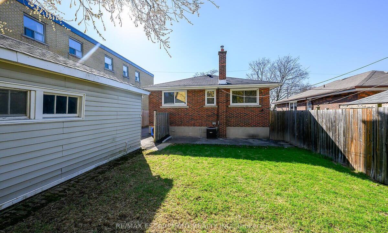
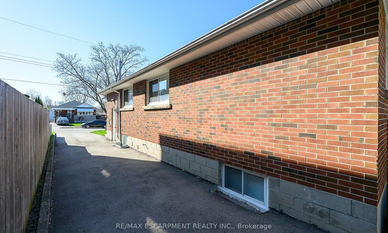
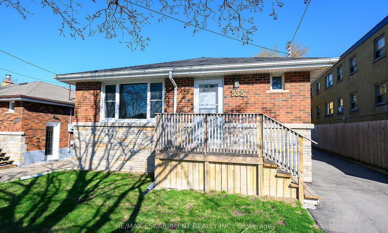
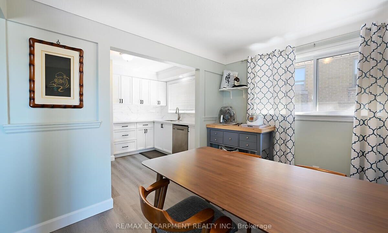
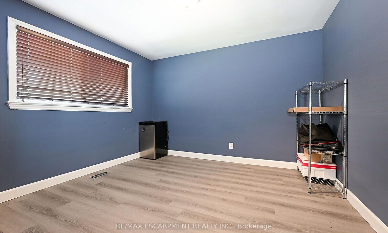
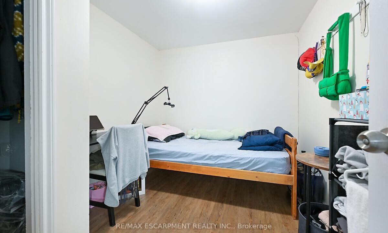
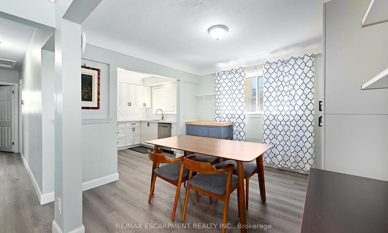
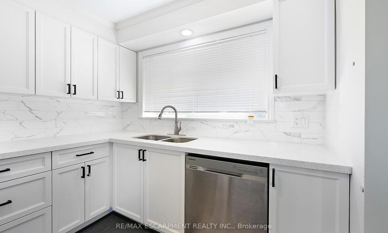
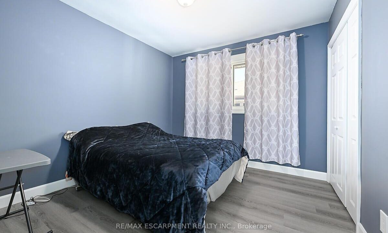
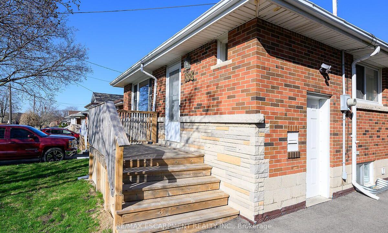
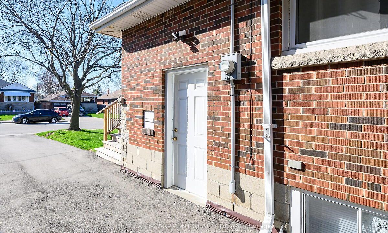
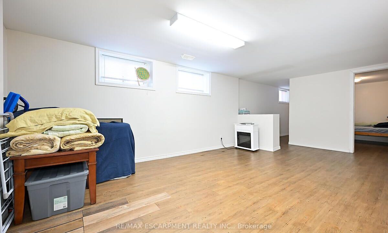
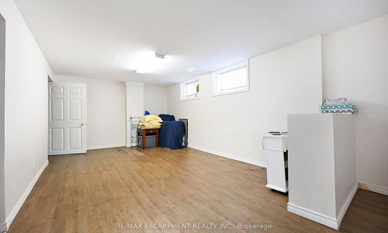
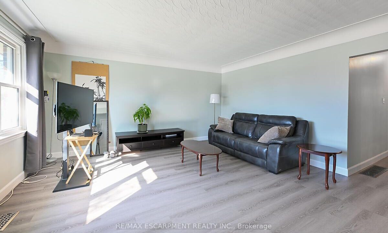
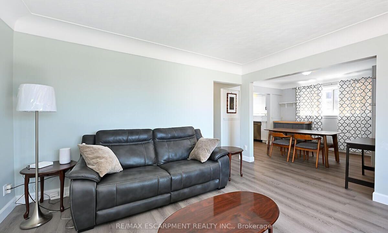

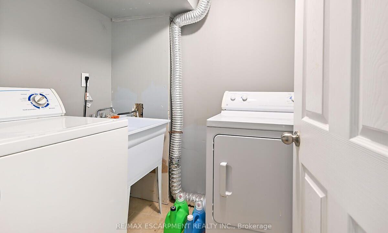
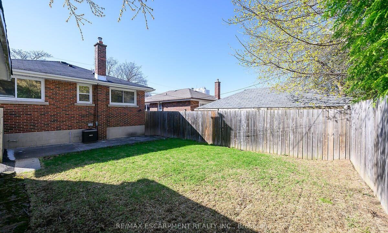
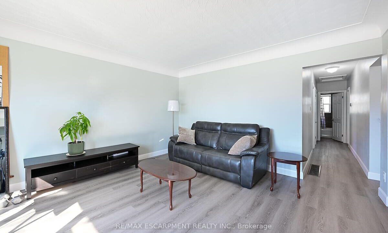
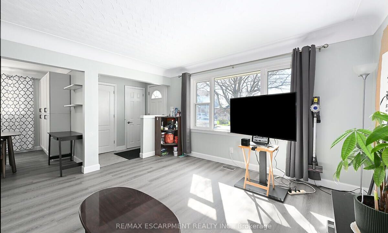
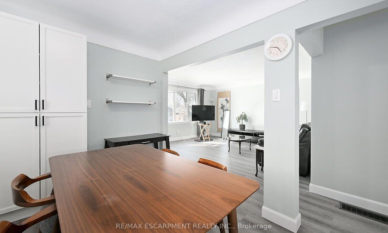
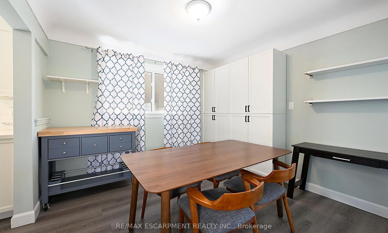
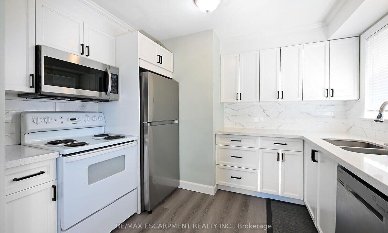
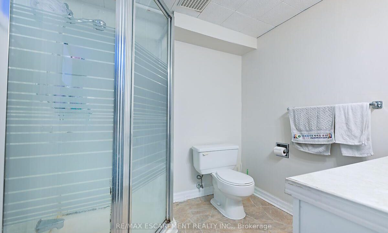
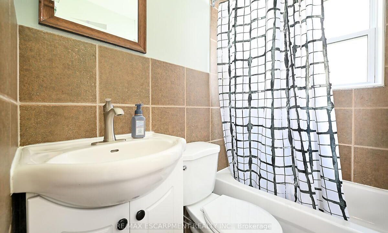
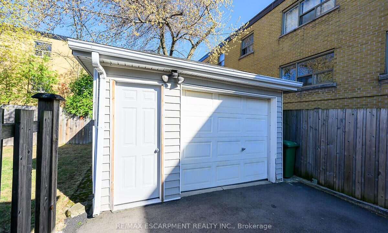
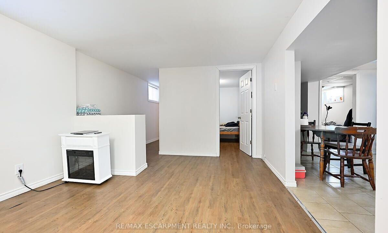
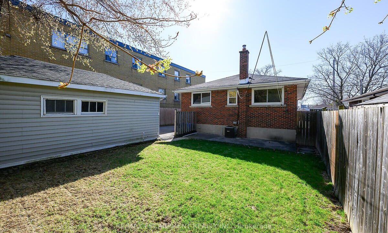
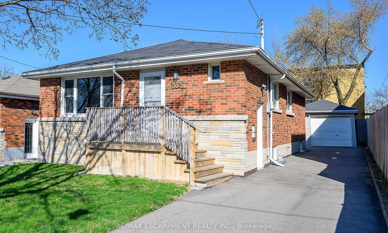
Introducing East 42nd Street a fully updated brick bungalow in the Hampton Heights neighbourhood. This charming 3+2 bedroom, 2 full bathroom home offers 1,046 square feet of modern living space on the main floor possible in law suite or potential income opportunity thanks to a separate side entrance. Step inside to find a contemporary and spacious main floor featuring a stylishly renovated kitchen with ample cabinetry and modern finishes, a separate dining area and vinyl flooring throughout – no carpet! The three generously sized living room, three bedrooms and a full bathroom round out the upper level. The basement is fully finished and boasts a large living area flooded with natural light from numerous oversized windows, a full second kitchen with dinette, two additional bedrooms, and a full bath – ideal for extended family or guests. Enjoy the outdoors in the scenic backyard ideal for gardening, summer BBQs, or relaxing under the trees. A single detached garage offers convenient parking or extra storage. Situated in a prime central location this home is close to parks, schools, shopping, churches, and recreation centres – everything you need is just minutes away.
Welcome to this one-of-a-kind, fully renovated home, beautifully blending modern…
$799,000
*** OPEN HOUSE SAT & SUN 2-4***Welcome to 509 Pine…
$999,900

 138 DUBLIN Street, Guelph, ON N1H 4N7
138 DUBLIN Street, Guelph, ON N1H 4N7
Owning a home is a keystone of wealth… both financial affluence and emotional security.
Suze Orman