36 Surrey Street, Guelph, ON N1H 3R4
Welcome to 36 Surrey Street! A Beautiful, sun-drenched 3 bedroom…
$599,000
36 Sanderson Drive, Guelph, ON N1H 7B8
$849,000
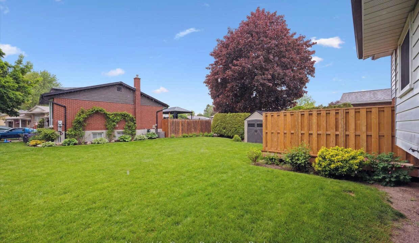
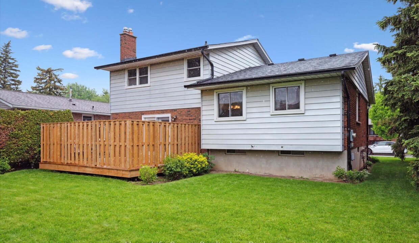
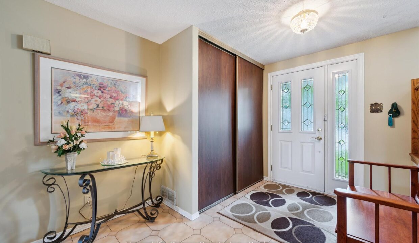
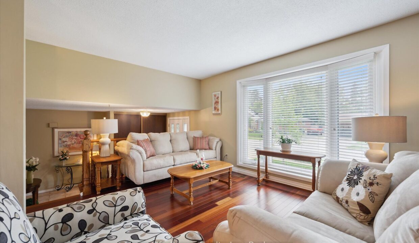

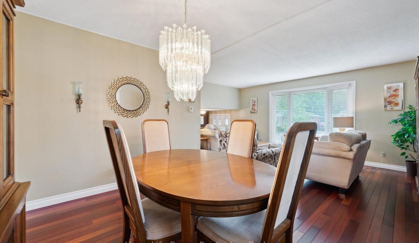
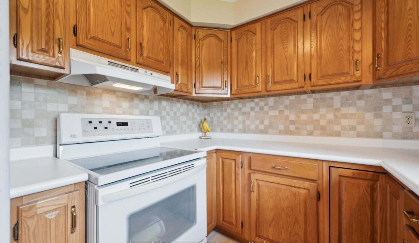
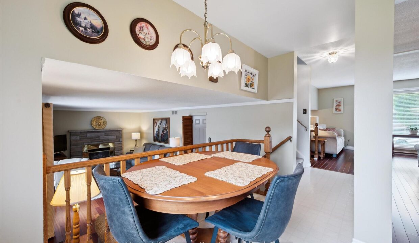
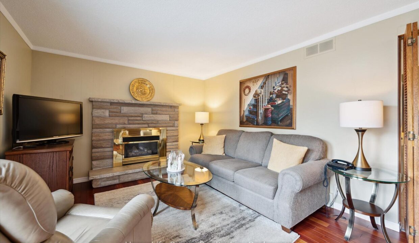
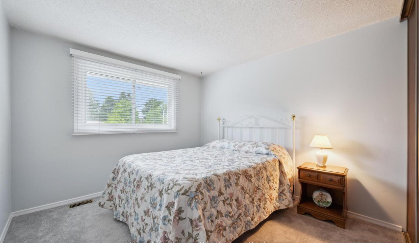
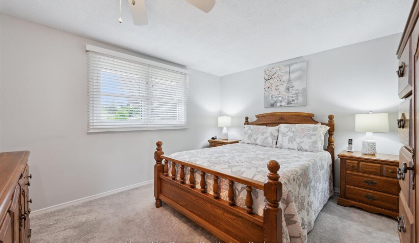
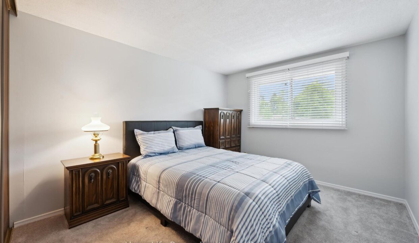
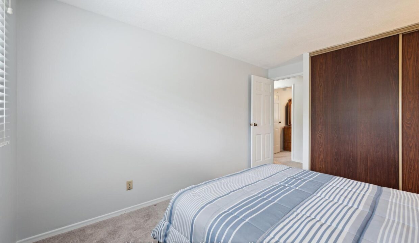
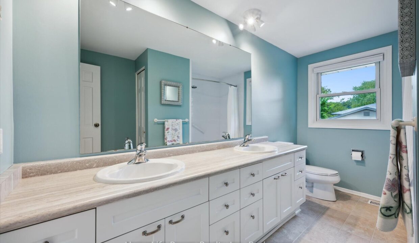
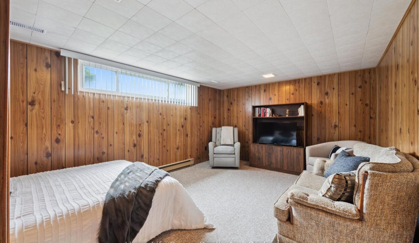
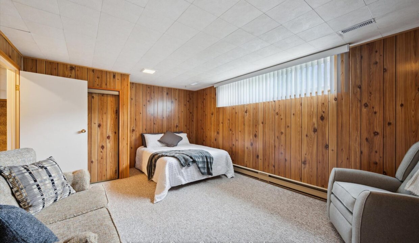
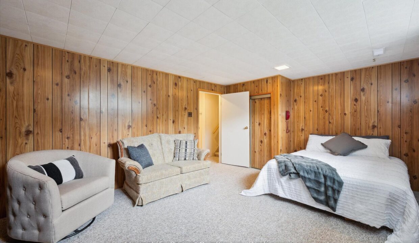
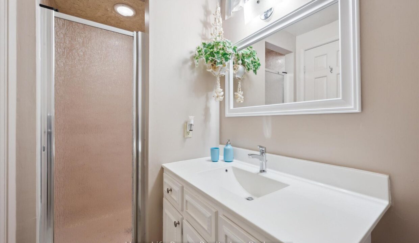
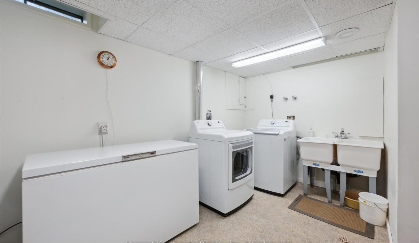
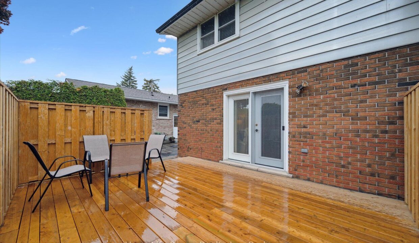
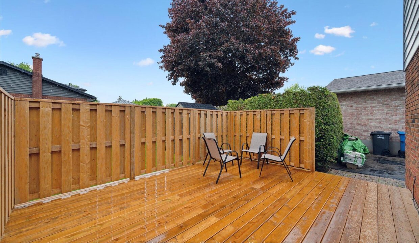
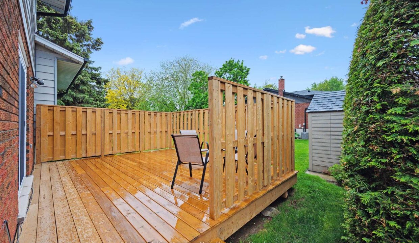
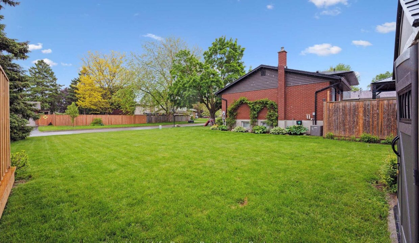
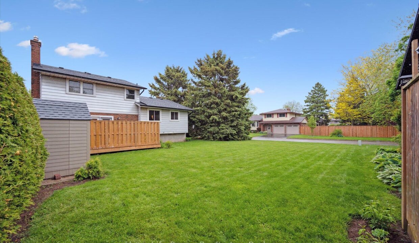
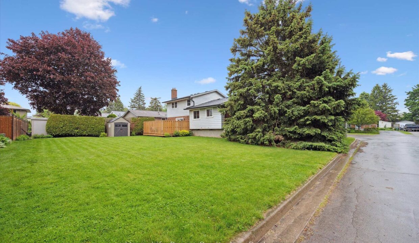
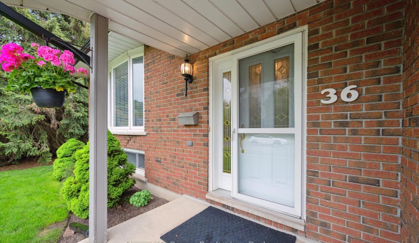
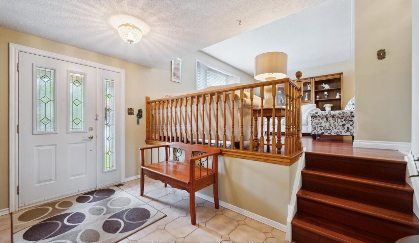
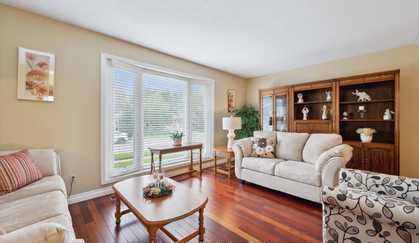
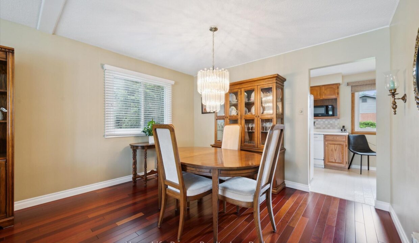
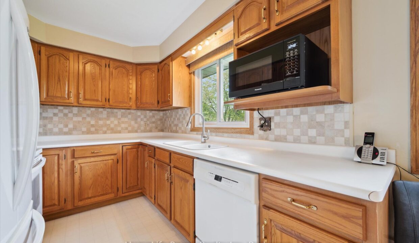
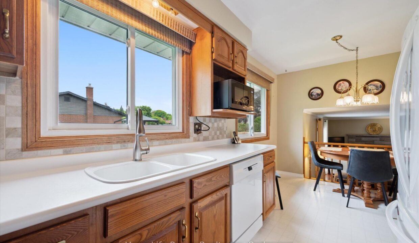
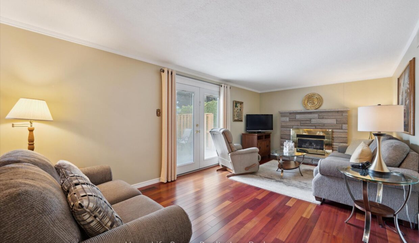
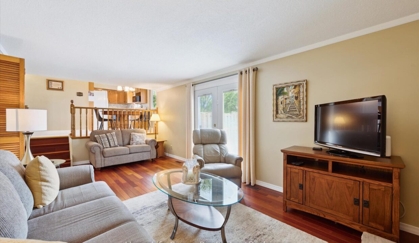
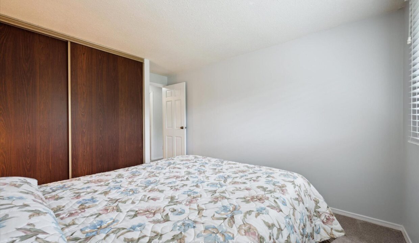
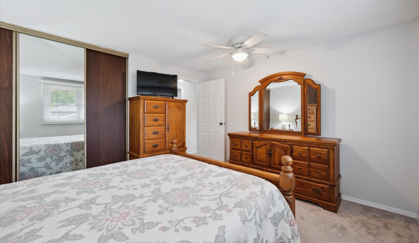
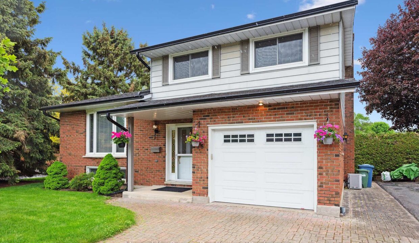
Welcome to 36 Sanderson Drive, an immaculate 4-level side-split in a mature, family-friendly neighbourhood. The main floor of this welcoming home features an open living-dining space with gleaming hardwood floors and large windows to let the sun stream in. The kitchen area looks out into the big backyard and offers a dining area that overlooks the family room – perfect for morning coffees, casual weeknight meals, and keeping an eye on the children. Upstairs, there are 3 generous bedrooms and a large, updated bathroom. The lower level is finished with a 4th bedroom that could also function as a recreation area, hobby room, or the perfect teen retreat. This level continues with a 3-piece bathroom, a bright laundry room, and access to a large, dry area for storage in the crawl space. The backyard is perfect for gardens and swing sets and features a new fenced-in deck, just waiting for BBQ season to get underway! Conveniently located a short drive from the West End Rec Centre, Costco, many restaurants, and grocery stores, this home ticks all the boxes for a wonderful family lifestyle. Book your private viewing today!
Welcome to 36 Surrey Street! A Beautiful, sun-drenched 3 bedroom…
$599,000
Stunning Upgraded Home at 15 Wetland Way, Kitchener Welcome to…
$1,495,000
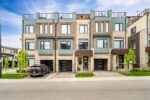
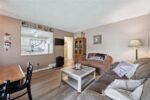 131 Waverley Drive, Guelph, ON N1E 1H1
131 Waverley Drive, Guelph, ON N1E 1H1
Owning a home is a keystone of wealth… both financial affluence and emotional security.
Suze Orman