2 Scarletwood Street, Hamilton, ON L8J 0K8
Corner freehold townhome with Premium Lot in the area (…
$839,000
99 Winchester Boulevard, Hamilton, ON L8T 2M9
$699,888
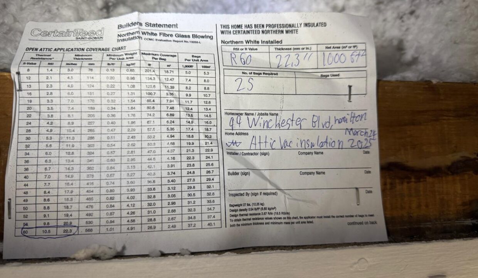
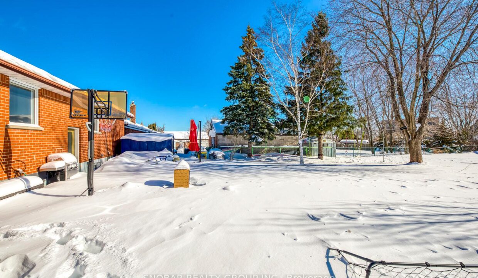
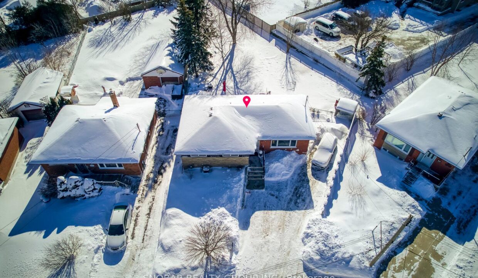
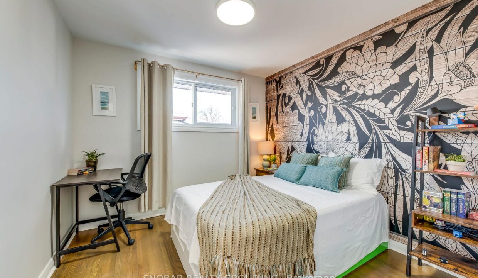
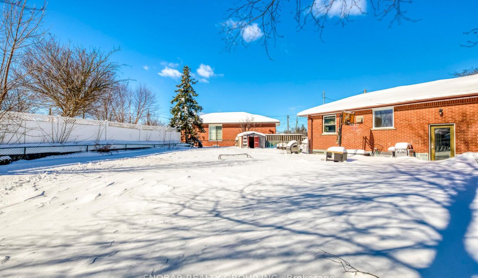
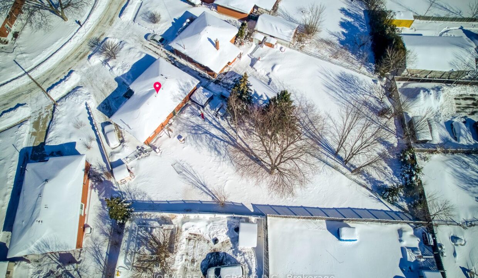
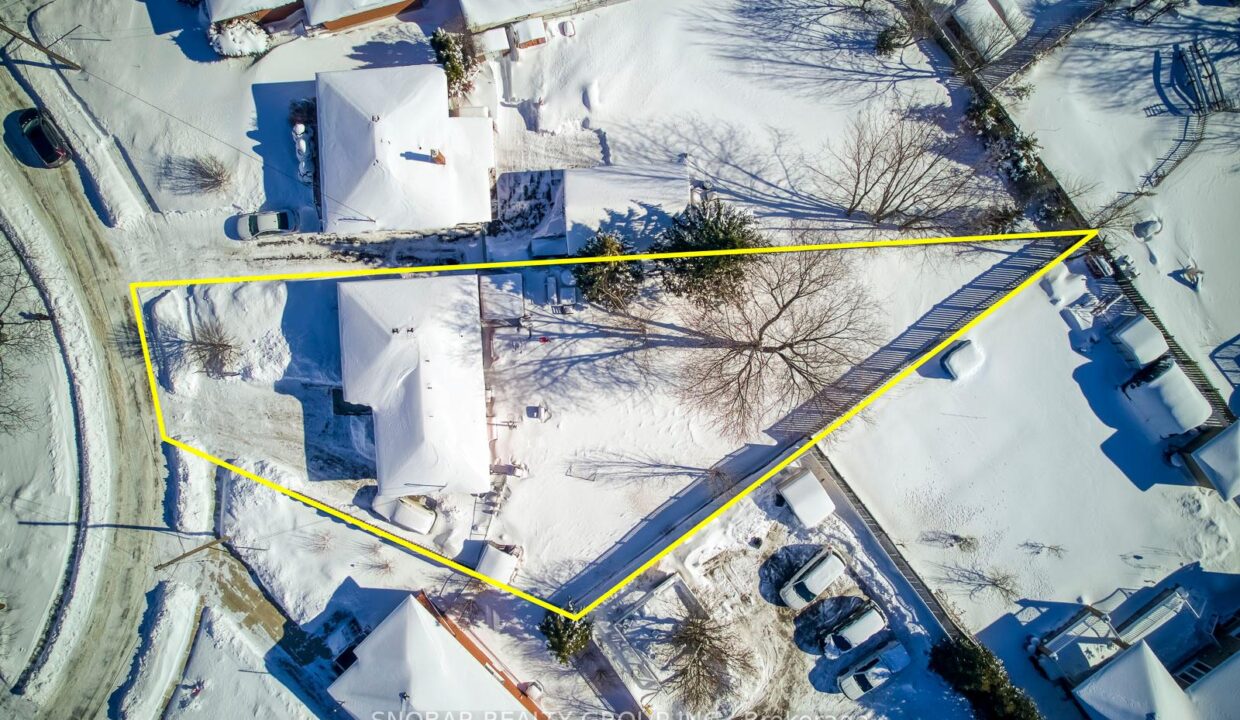
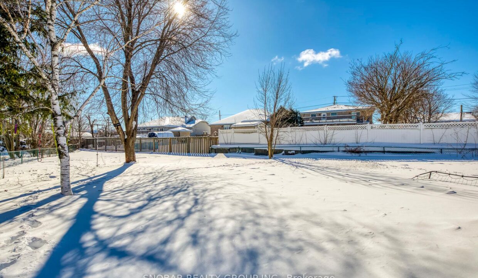
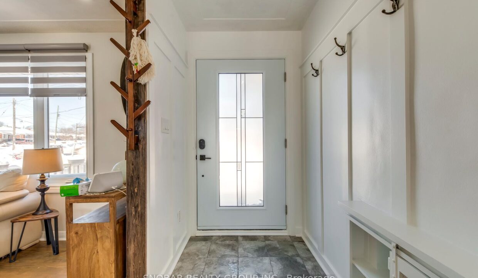
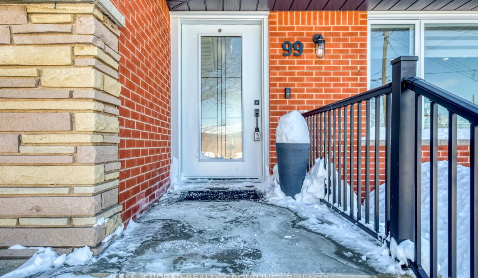
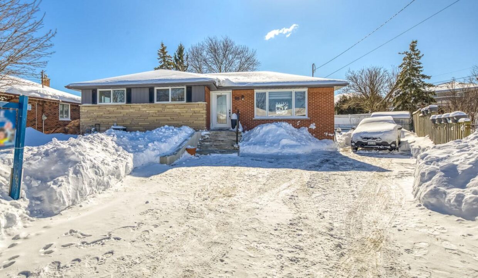
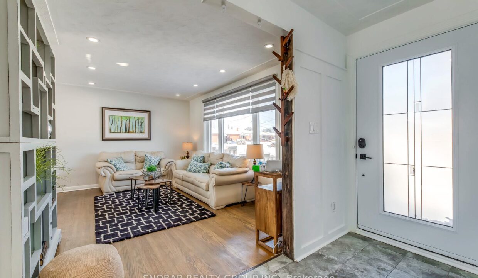
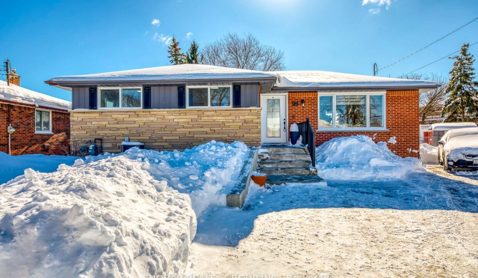
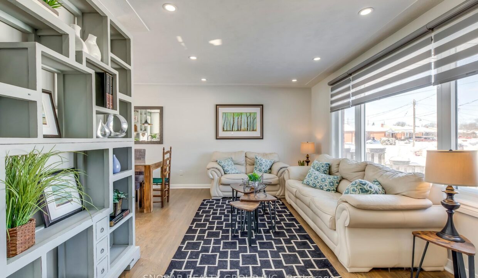
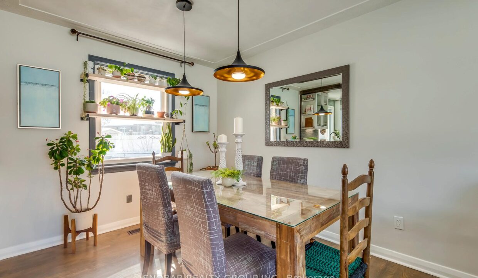
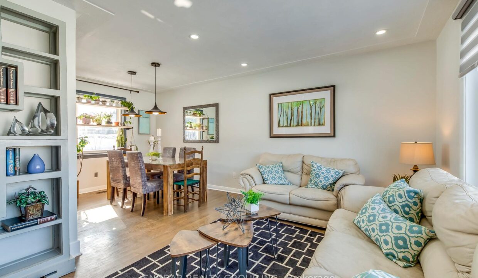
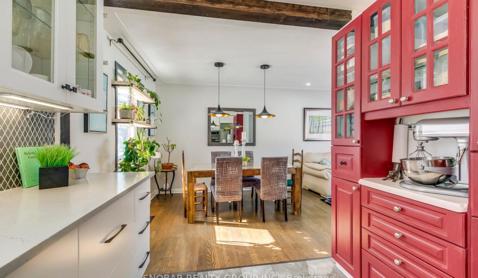
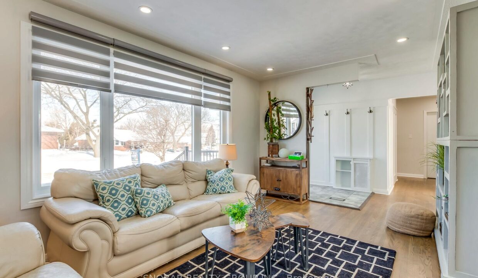
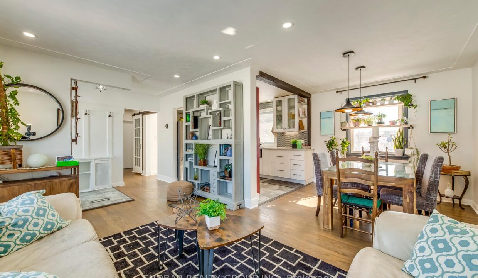
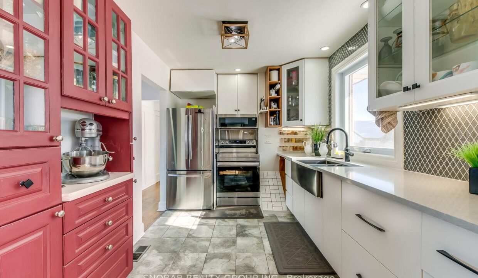
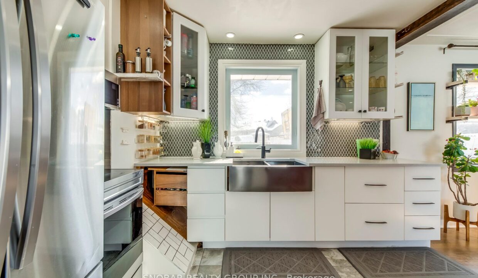

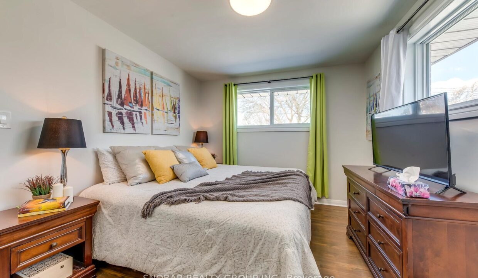
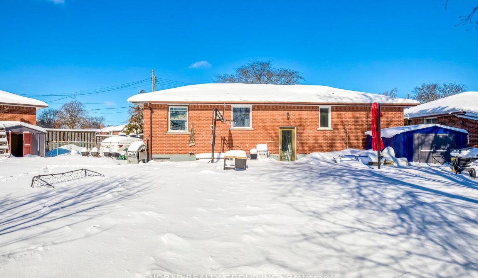
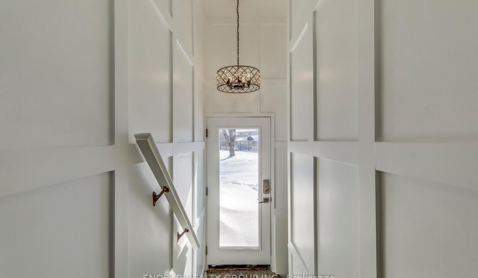
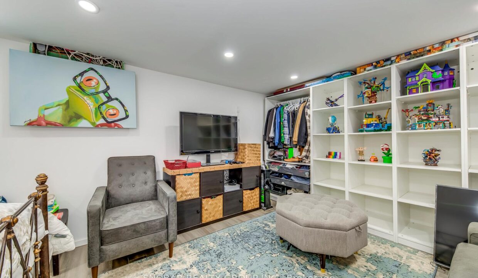
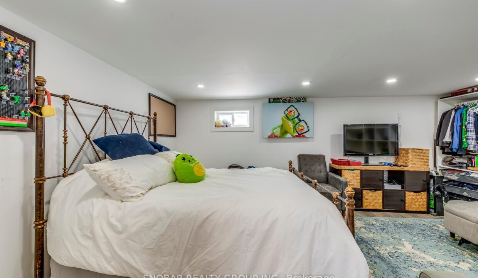

Ideal for downsizers, first-time homebuyers, and investors, this solid 3+1 bedroom, 2-bathroom bungalow is nestled in the heart of Hampton Heights on a unique 45.08 x 194.63 x 72.54 x 150.21ft. The main floor features an open-concept L-shaped living and dining area with hardwood floors, three spacious bedrooms, and a 4-piece bathroom. A separate side entrance leads to the lower level, offering an additional bedroom, a workshop, and a versatile extra room. This home has been thoughtfully updated with over $100K in home improvements, with mostly new windows, new retaining wall and front steps/landing, upgraded R60 attic insulation and upgraded electrical with grounded wiring. Enjoy modern conveniences with pot lights and new light fixtures throughout, as well as smart switches and lighting. Situated within walking distance to Huntington Park Rec, parks, trails, Mountain Brow, schools, and transit, this home also provides easy access to the Linc, Red Hill, 403, QEW, and nearby shops, making it the perfect blend of comfort, convenience, and location.
Corner freehold townhome with Premium Lot in the area (…
$839,000
Charming Country Bungalow Minutes to Town & Highways! Enjoy the…
$1,599,900
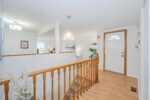
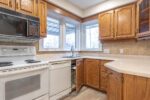 9 WEST 22ND Street, Hamilton, ON L9C 4N4
9 WEST 22ND Street, Hamilton, ON L9C 4N4
Owning a home is a keystone of wealth… both financial affluence and emotional security.
Suze Orman