293 Albert Street, Waterloo, ON N2L 3T9
Exceptional Investment in Top Student Area! Located mins from both…
$759,000
190 Ross Avenue, Kitchener, ON N2A 1V6
$854,999
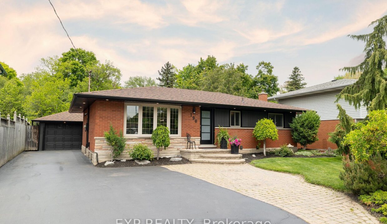
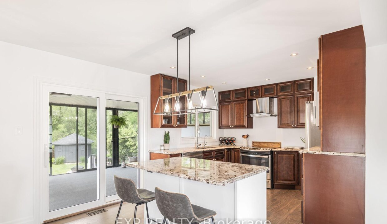
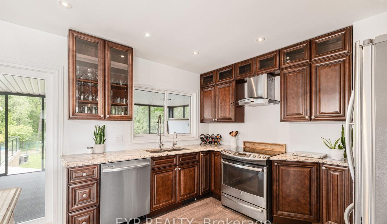
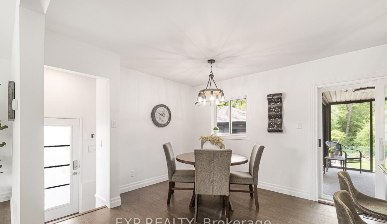
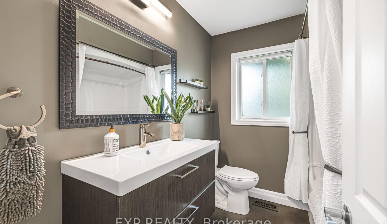
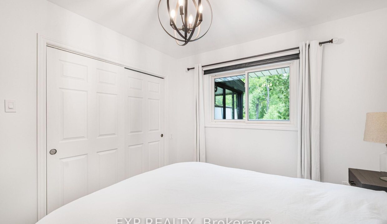
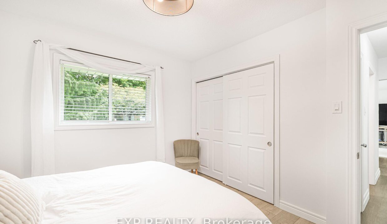
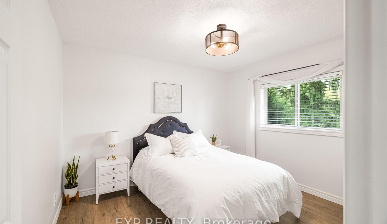
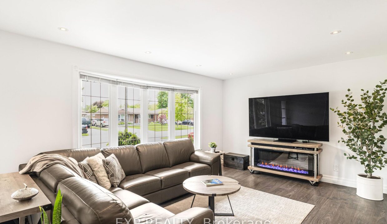
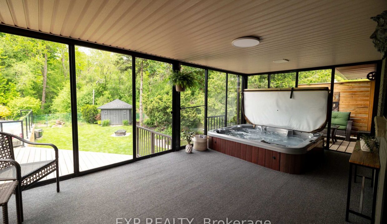
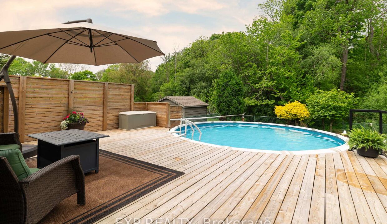
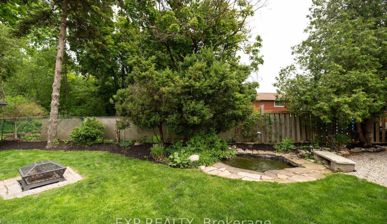
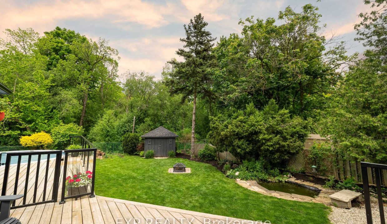
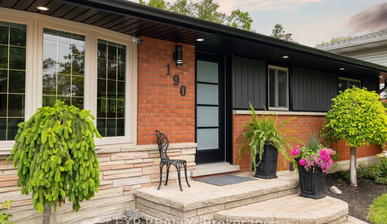
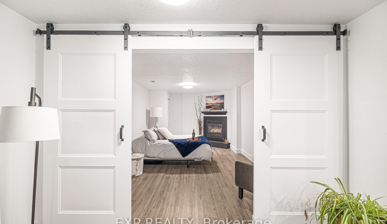
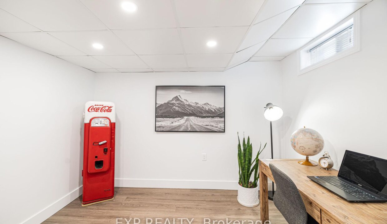
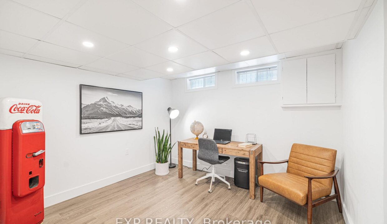
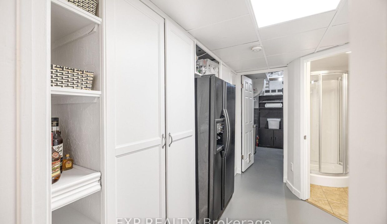
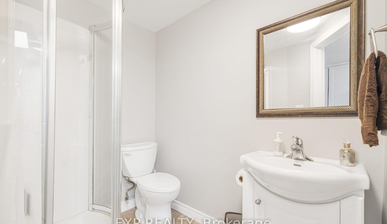
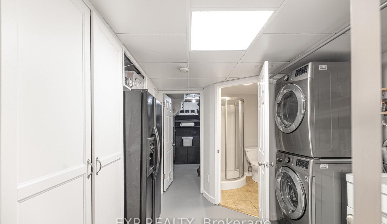
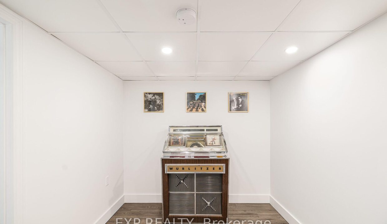
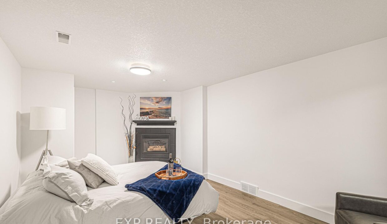
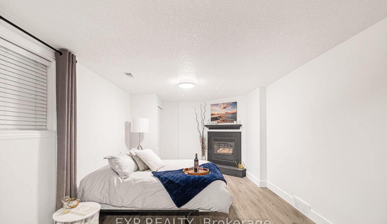
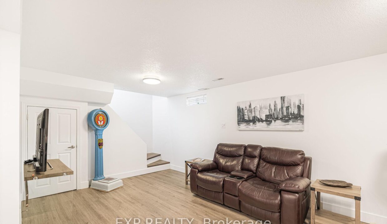
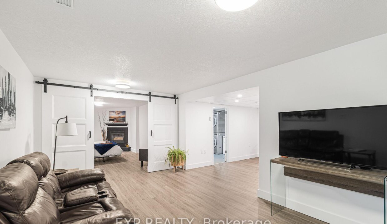
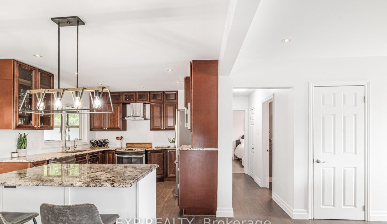
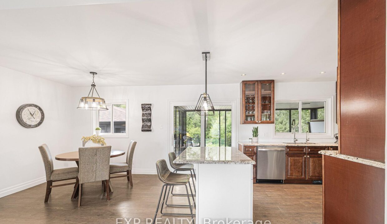
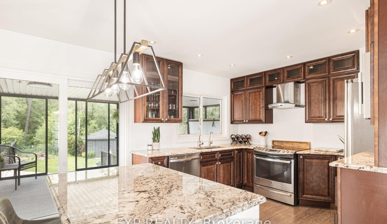
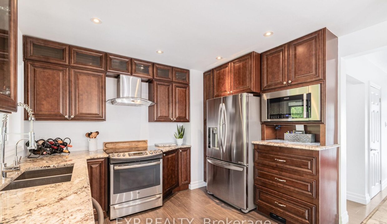
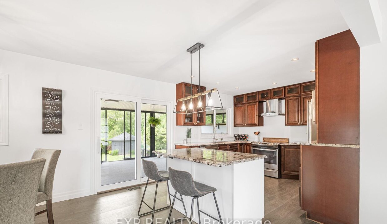
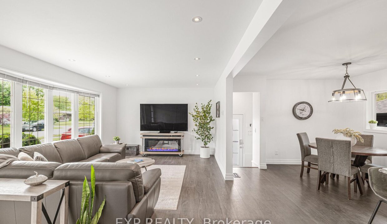
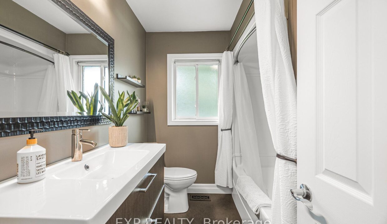
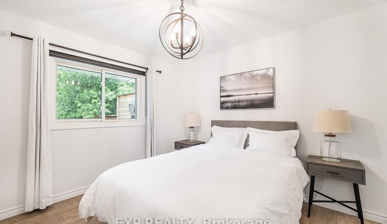
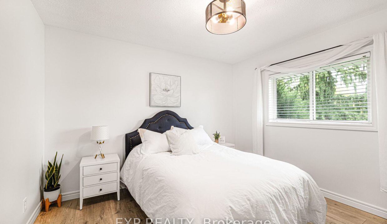
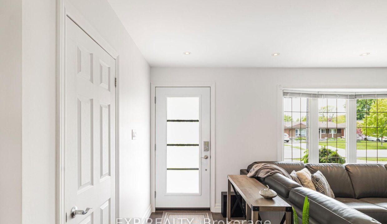
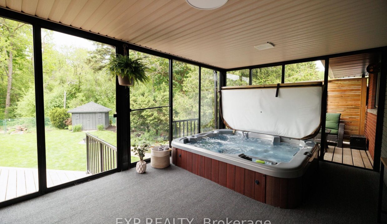
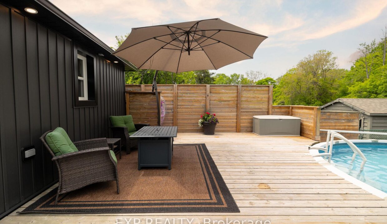
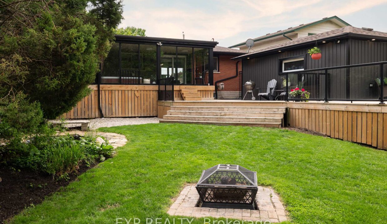
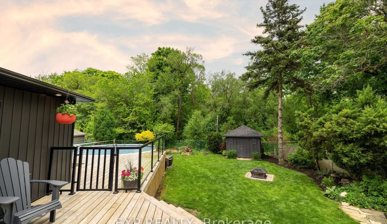
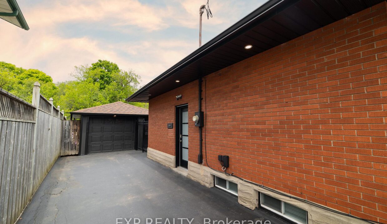
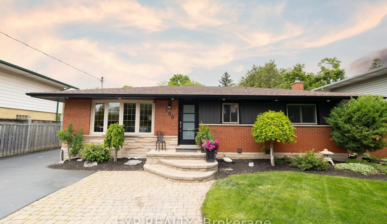
This beautifully updated bungalow is a rare gemhitting the market for the first time since 1990. Impeccably maintained, its clear that immensepride of ownership shines through every corner of this home. Set on a quiet, family-friendly street and backing onto serene green space, thisproperty offers the perfect blend of style, space, and privacy. Inside, youll find a bright, open-concept main floor with large windows that floodthe space with natural light. The modernized kitchen flows seamlessly into the living and dining areasideal for entertaining and everyday living.With 2 spacious bedrooms upstairs and 2 more down, plus full bathrooms on each level, this layout offers great flexibility for families, guests, ora home office setup. The finished basement adds extra living space and in-law potential. Step into the sunroom to unwind in the private hot tub,or head out to the expansive deck to enjoy your own backyard oasis featuring an above-ground pool and mature treesall with no rearneighbours. A detached garage and parking for up to 6 vehicles make this home as practical as it is beautiful. Homes like this rarely come along.Whether you’re upsizing, downsizing, or seeking the perfect blend of comfort and outdoor living, 190 Ross Avenue is an opportunity you won’twant to miss. Close to schools, parks, shopping, and transitthis is Kitchener living at its finest. Book your showing today!
Exceptional Investment in Top Student Area! Located mins from both…
$759,000
Welcome to 44 Hall Avenue, a stunning single-family home nestled…
$1,339,444

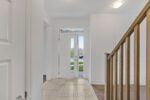 165 Forestwalk Street, Kitchener, ON N2R 0T2
165 Forestwalk Street, Kitchener, ON N2R 0T2
Owning a home is a keystone of wealth… both financial affluence and emotional security.
Suze Orman