12 York Place, Cambridge, ON N1R 3P7
Top to bottom renovated. Wow feelings for this home. Visit…
$599,000
950 Pebblecreek Court, Kitchener, ON N2A 0C5
$1,129,888
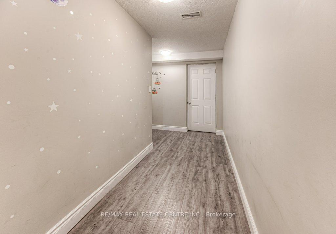
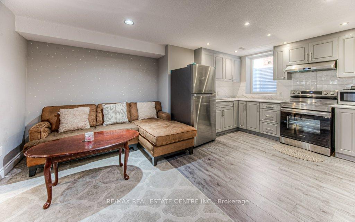
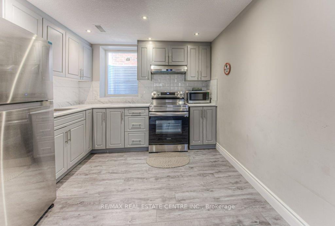
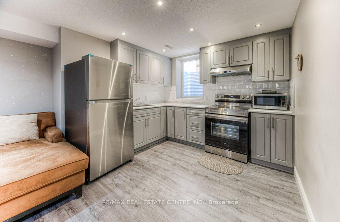
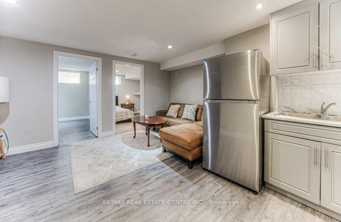
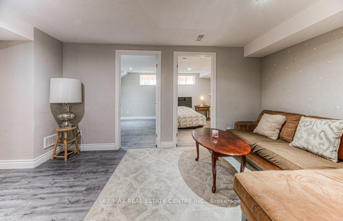
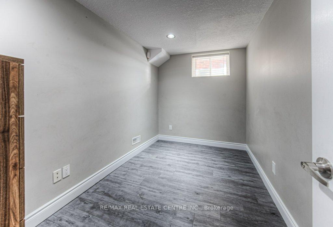
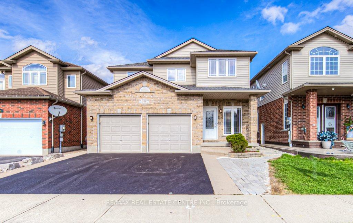
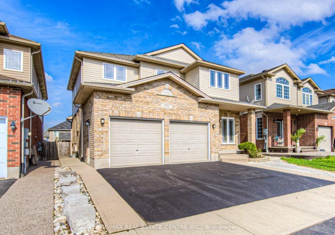
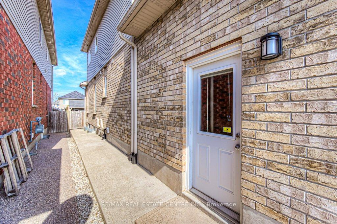
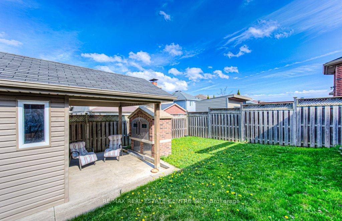
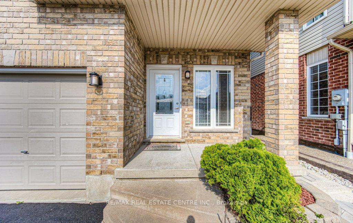
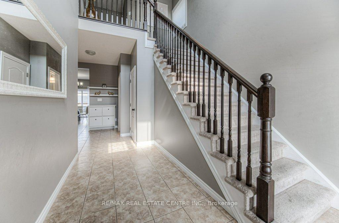
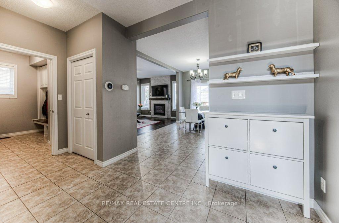
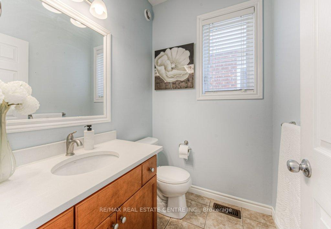
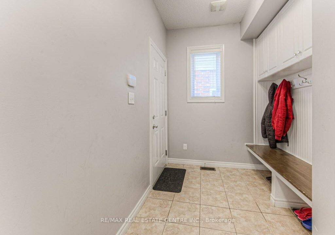
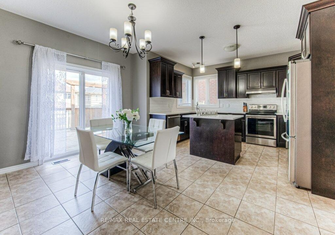

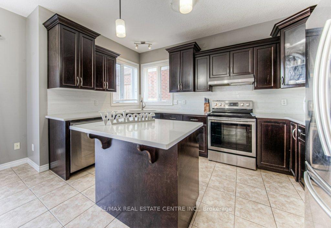
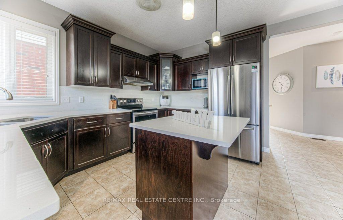
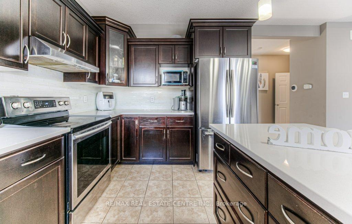
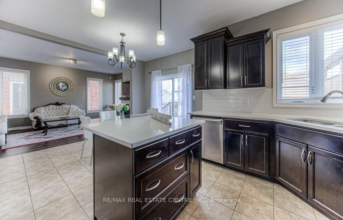
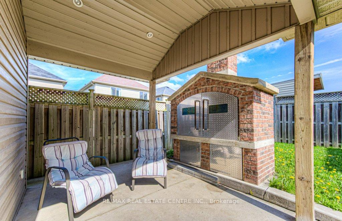
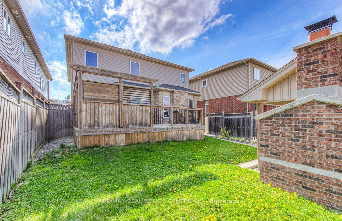
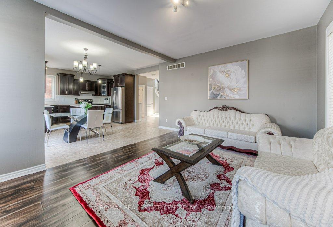
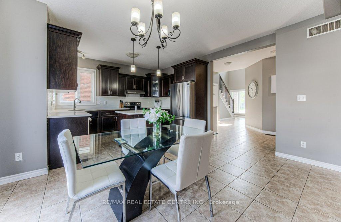
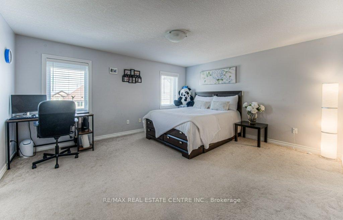
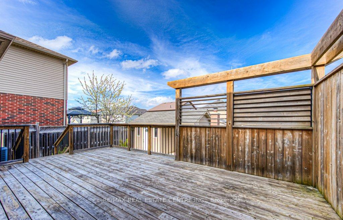
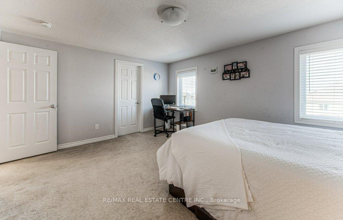
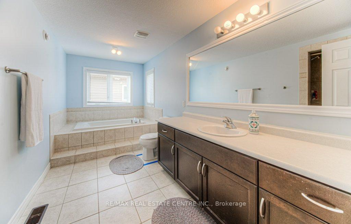
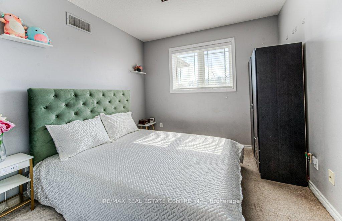

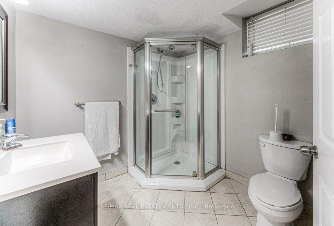
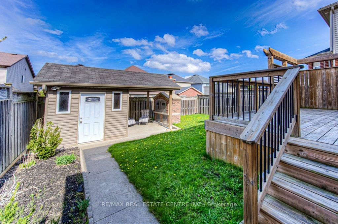
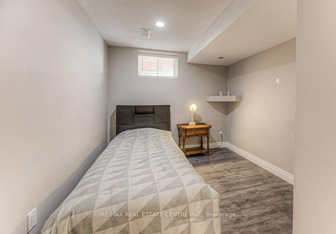

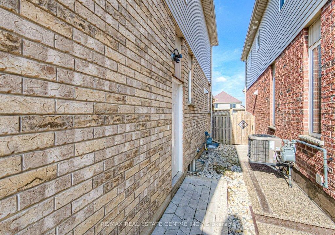
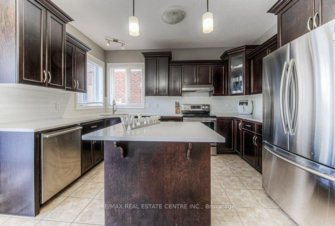
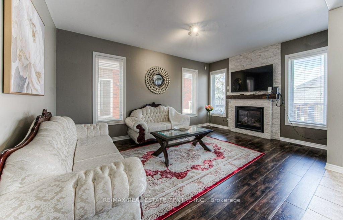
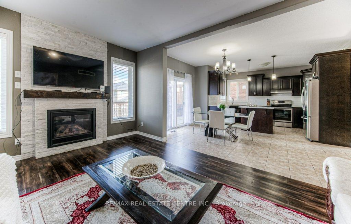
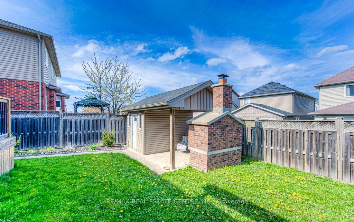
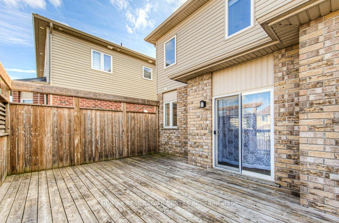
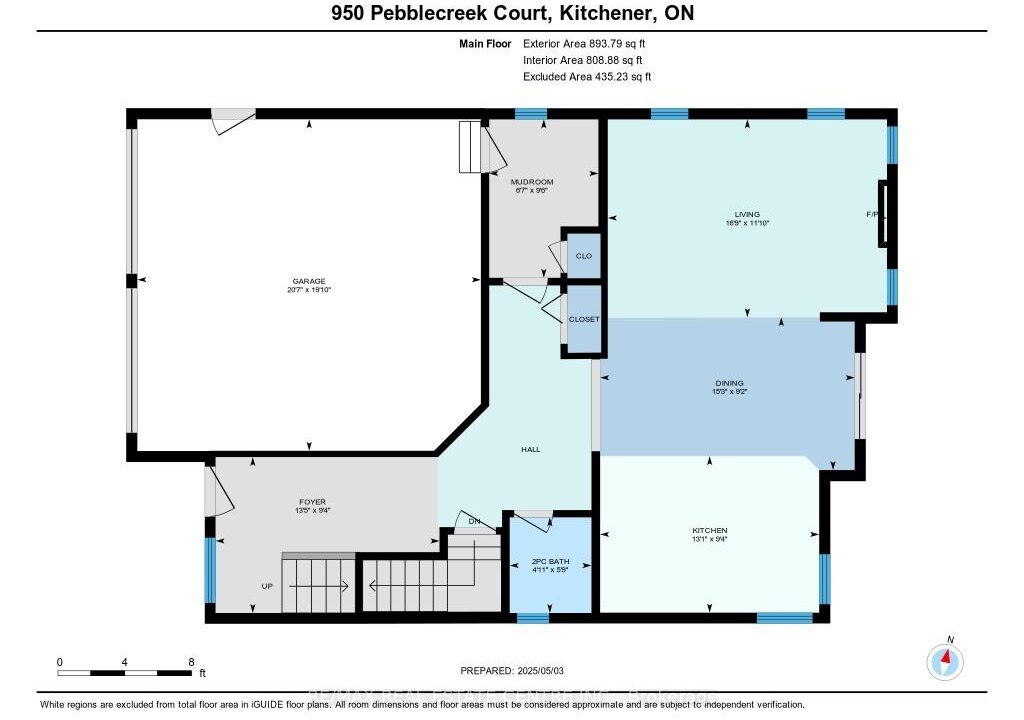
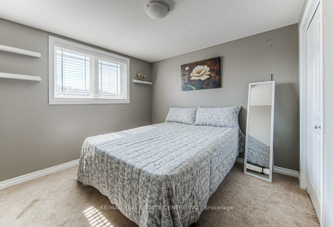
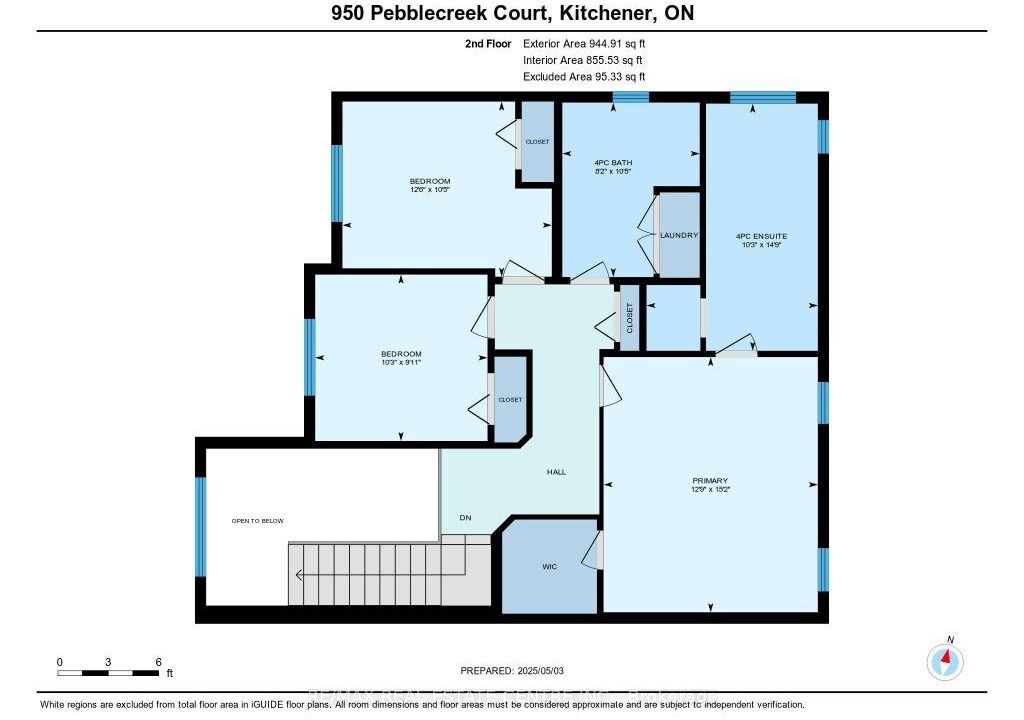
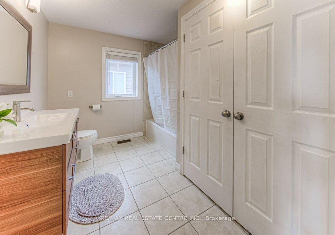
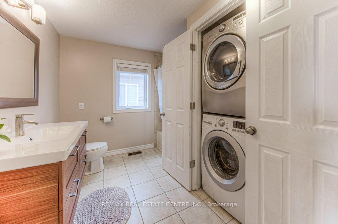
Are You Looking for a Legal Duplex or a Home with Income Potential? Your Search Ends Here! Welcome to this stunning, open-concept 2-storey home located in the highly desirable Lackner Woods neighbourhood, nestled on a quiet, family-friendly court. Thoughtfully upgraded from top to bottom, this home is truly move-in readywith no detail overlooked. As you step inside, you’re greeted by soaring ceilings and an abundance of natural light. The carpet-free main floor features 9-foot ceilings, a spacious mudroom, a stylish 2-piece powder room, and a large eat-in kitchen complete with quartz countertops, an island, and seamless flow into the inviting family room with a gorgeous gas fireplace. Upstairs, the large primary bedroom offers a walk-in closet and a luxurious en-suite bath. Two additional generously sized bedrooms and an upper-floor laundry area add both comfort and convenience. Step outside to a backyard thats perfect for entertaining, featuring a spacious deck, a designated BBQ area under a gazebo, and a custom brick oven that stays with the home. The legally finished basement includes a separate entrance, two bedrooms, its own laundry, and a full kitchenideal for rental income, extended family, or guests. Prime location close to top-rated schools, parks, shopping, and quick highway access Dont miss your chance to own this exceptional property. Whether you’re looking for a multi-generational home or an income-generating opportunity, this one checks all the boxes. Book your private showing today!
Top to bottom renovated. Wow feelings for this home. Visit…
$599,000
Welcome to 109 Thomas Street, a stunning, stylishly renovated home…
$979,900
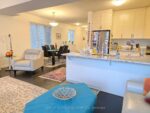
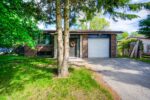 23 Carberry Road, Erin, ON N0B 1T0
23 Carberry Road, Erin, ON N0B 1T0
Owning a home is a keystone of wealth… both financial affluence and emotional security.
Suze Orman