373 West Acres Drive, Guelph, ON N1H 7B3
Welcome to 373 West Acres Drive, a thoughtfully updated 4-level…
$799,900
32 Douglas Crescent, Erin, ON N0B 1Z0
$869,000
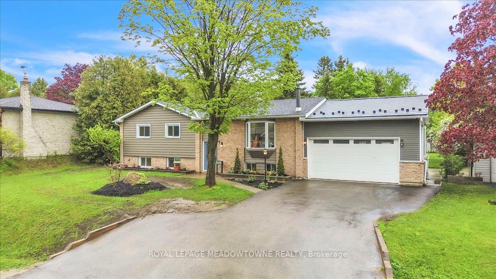
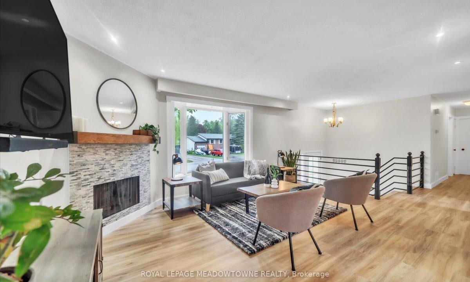
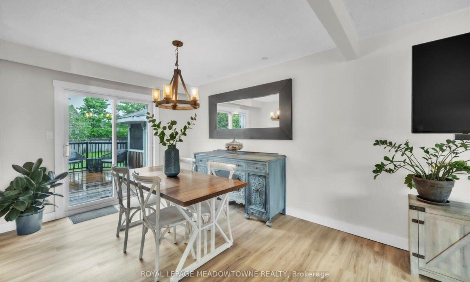
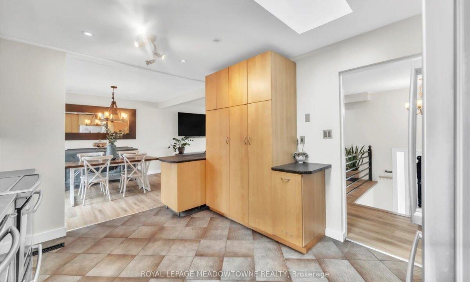
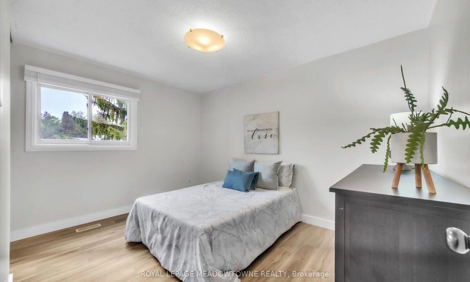
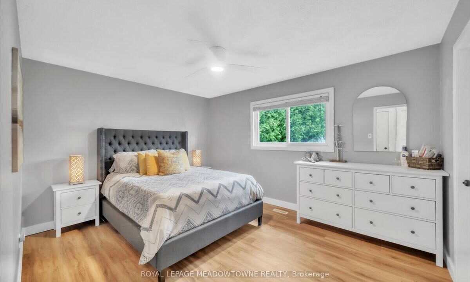
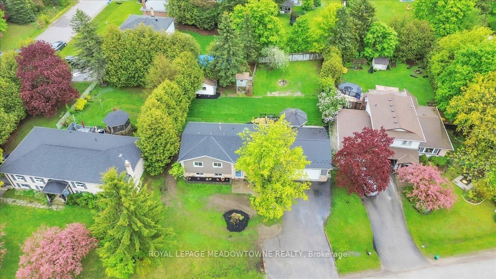
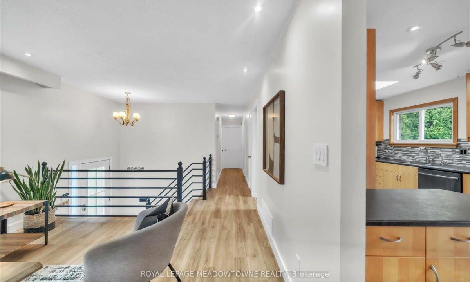
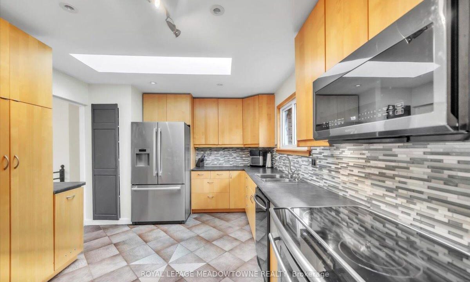
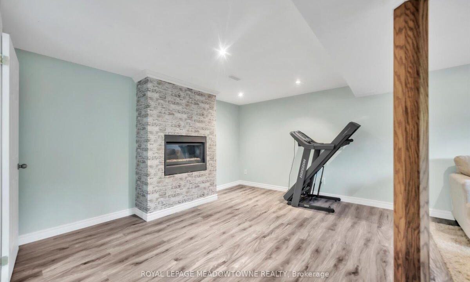
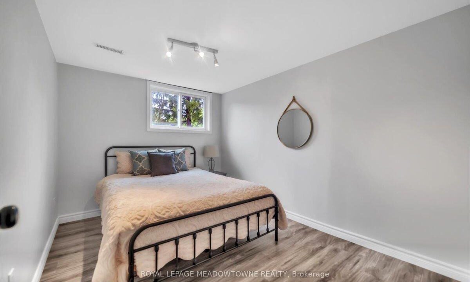
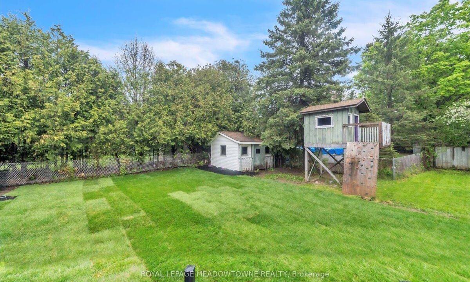
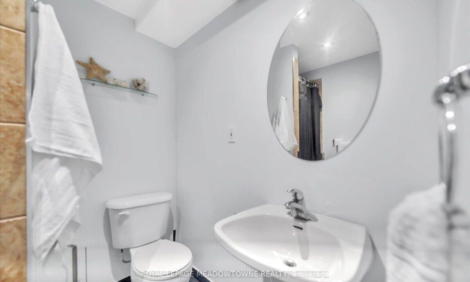
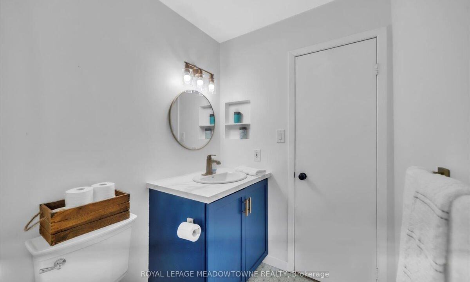
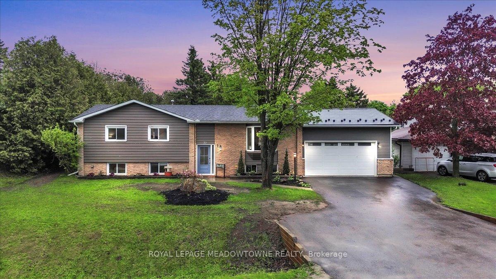
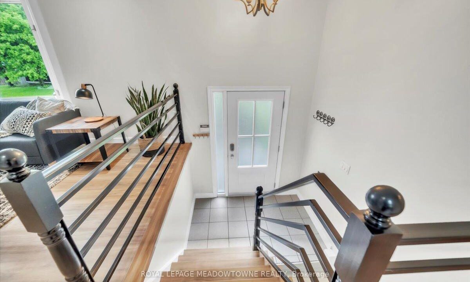

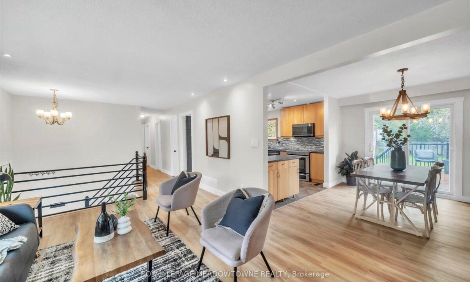
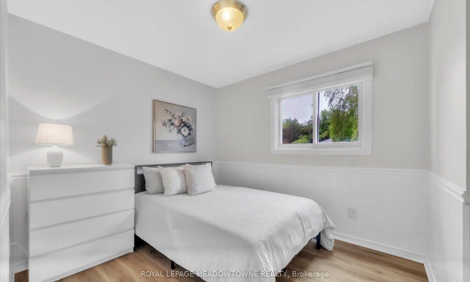
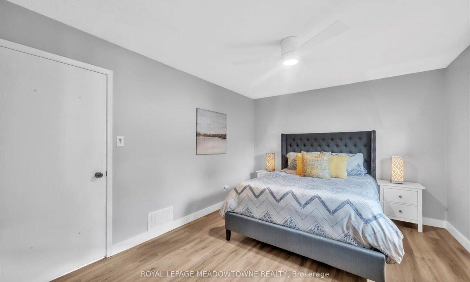
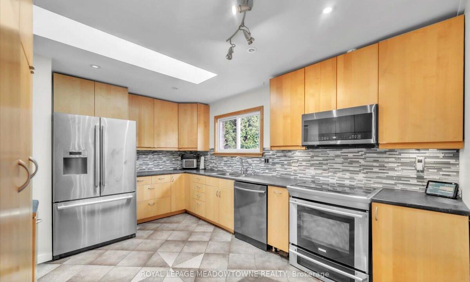
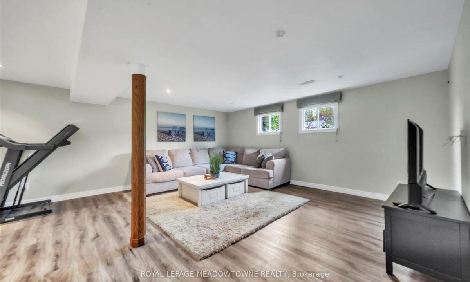
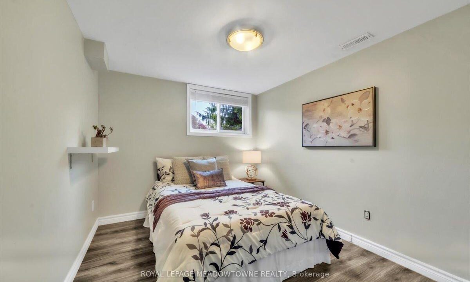
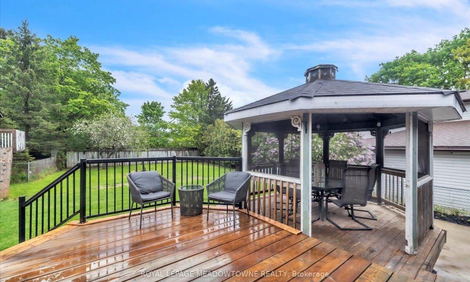
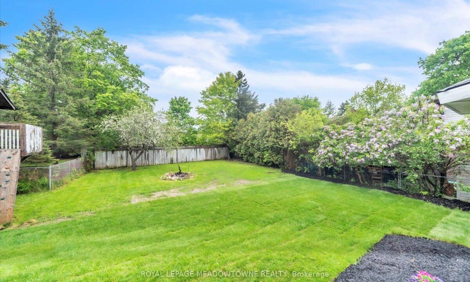
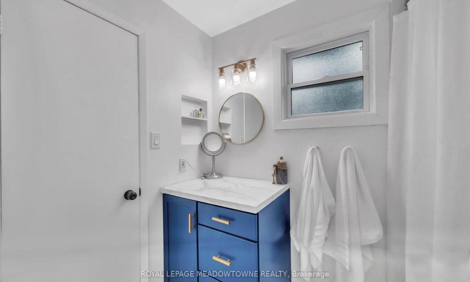
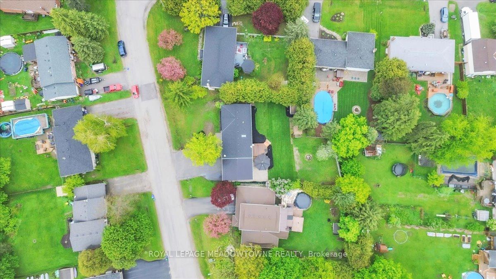
Spacious and full of potential, this beautifully maintained home offers the perfect blend of comfort and versatility. The oversized garage is a standout feature, ideal for hobbyists or car enthusiasts, with heated floors, back pad, walkway, and convenient front-and-back access. Inside, you’ll find five well-sized bedrooms and a bright, welcoming layout with over 2,200 sq. ft. of living space. Natural light pours into the lower level thanks to above-grade windows, creating a warm, livable space for extended family or guests. Outdoors, a larger-than-average yard invites gardening, play, or future landscaping dreams. With a newer roof and thoughtfully designed spaces inside and out, this property is ready to grow with you.
Welcome to 373 West Acres Drive, a thoughtfully updated 4-level…
$799,900
Welcome to 244 Melran Drive, a charming 3-bedroom, 1.5 bath…
$760,000
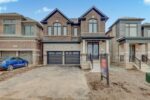
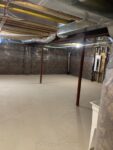 20 Spiers Road, Erin, ON N0B 1T0
20 Spiers Road, Erin, ON N0B 1T0
Owning a home is a keystone of wealth… both financial affluence and emotional security.
Suze Orman