49 Eramosa Road, Guelph, ON N1E 2L4
Looking for Something with Soul in the Heart of Guelph?…
$799,900
25 Victoria Street, Milton, ON L9T 1S5
$2,999,000
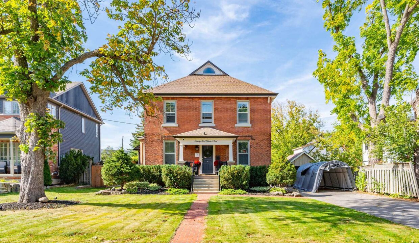
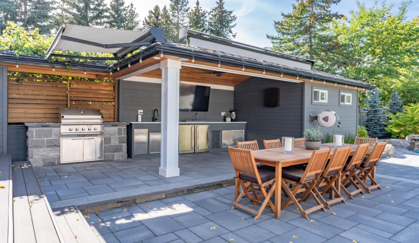
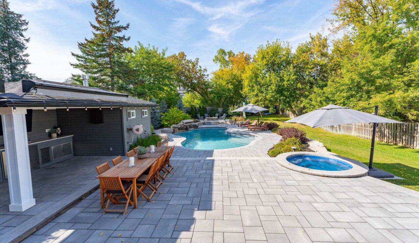
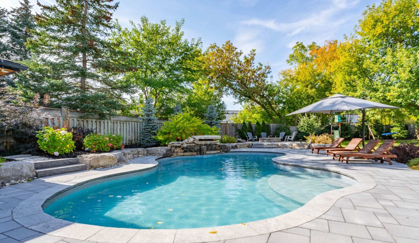
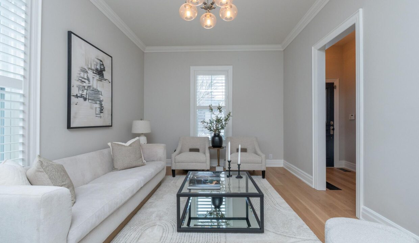
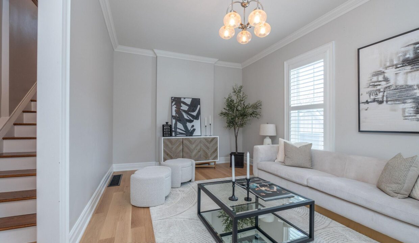
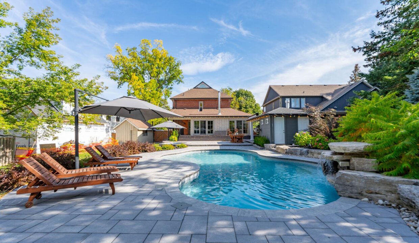
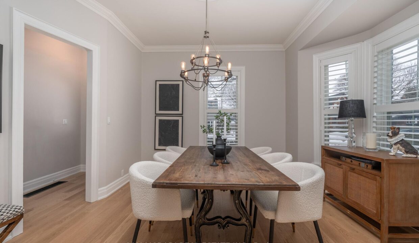
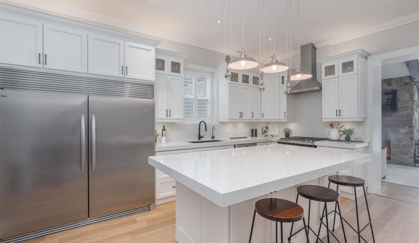
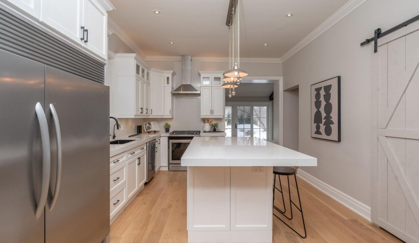
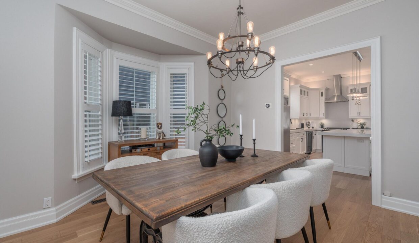
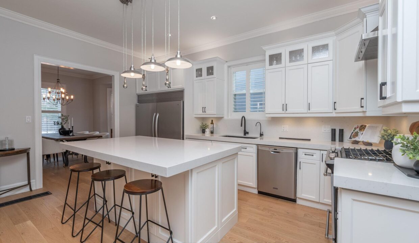
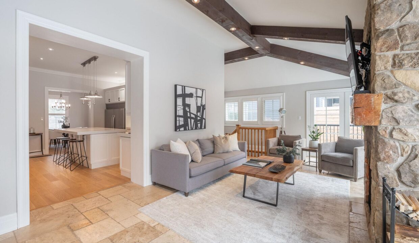
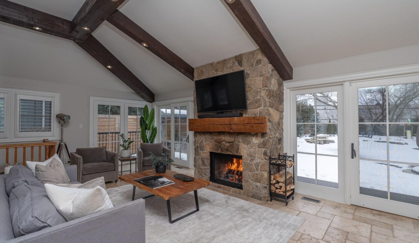
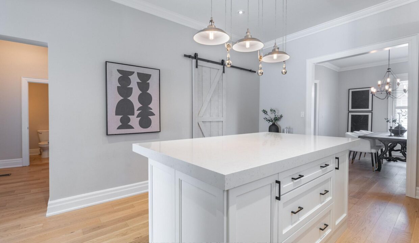
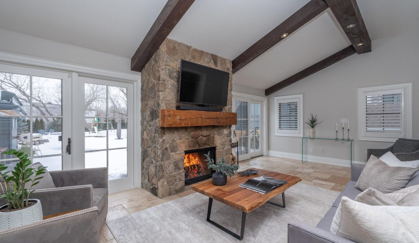
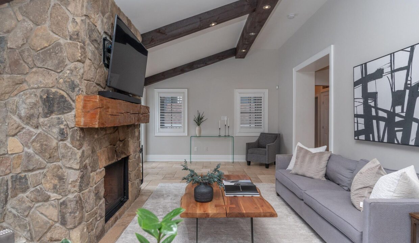


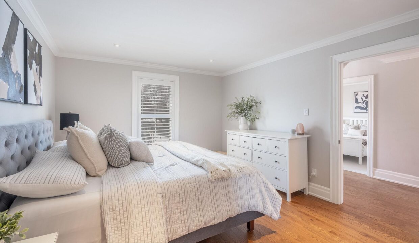
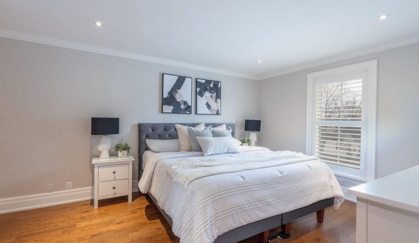
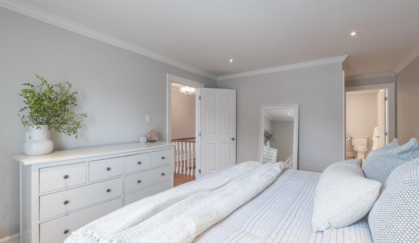
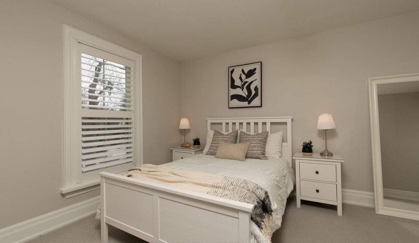
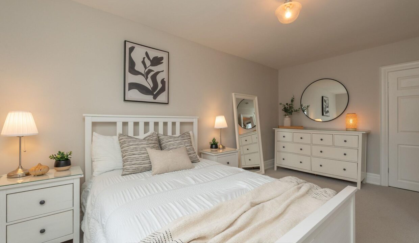

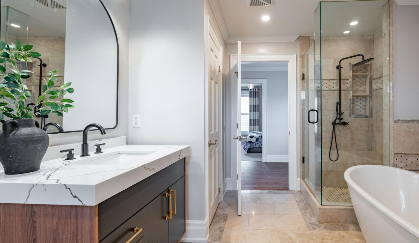
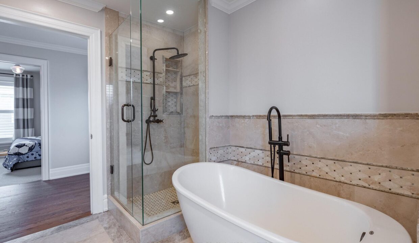

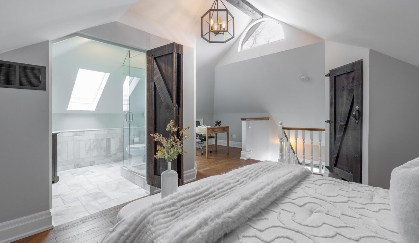
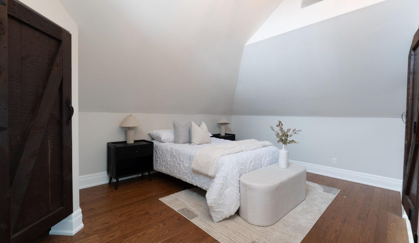
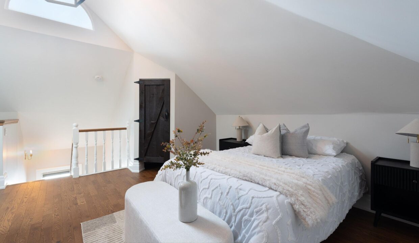
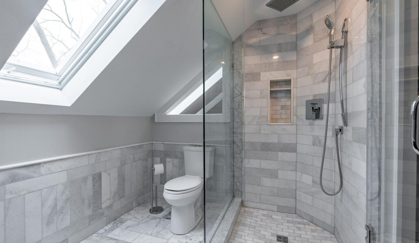
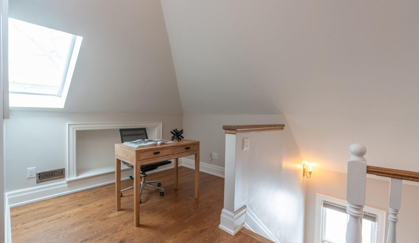
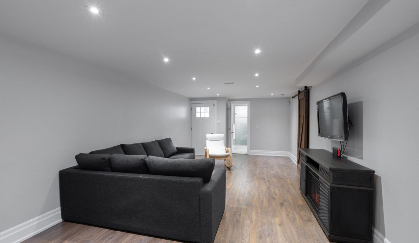
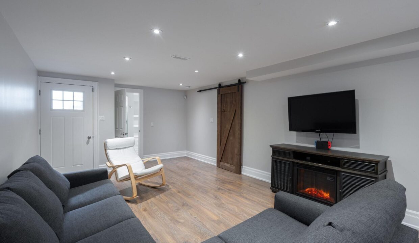
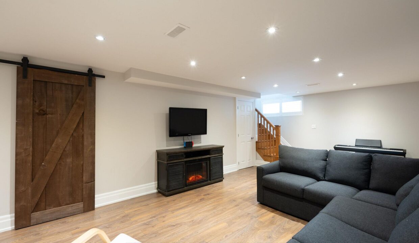
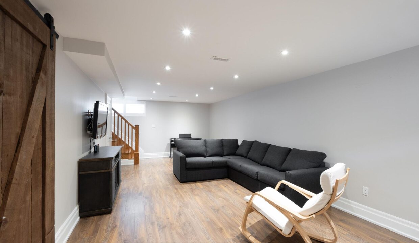
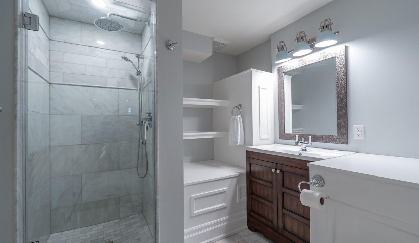
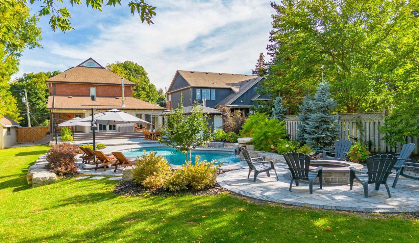

Discover this historic home in Old Milton, situated on an impressive 65 x 243 ft lot. Designed with a discerning eye for detail, this residence offers a thoughtfully curated living space with 4-bedrooms and 4-bathrooms. Step inside to find 11-ft smooth ceilings, exquisite millwork, and elegant hardwood floors that flow effortlessly throughout the main level. The fully equipped kitchen features Caesarstone countertops, a centre island, stainless steel appliances, and gleaming pot lights, ideal for both casual mornings and entertaining. A bay-windowed dining room provides the perfect backdrop for intimate gatherings, while the stone-tiled family room invites relaxation, anchored by an exposed brick, wood-burning fireplace, and offering tranquil views of the backyard. French patio doors open to the ultimate outdoor oasis. The space features a 24 x 38 saltwater freeform in-ground pool with soft lining, a built-in outdoor kitchen with a BBQ, and a stone fire pit. A heated, filtered in-ground hot tub is seamlessly integrated with the pool system for easy maintenance. The second level features three well-appointed bedrooms, including the owner’s suite with pot lights, California shutters, a walk-in closet, and access to a shared spa-inspired 4-piece ensuite with a freestanding tub and glass-enclosed shower. Two additional bedrooms, each with its own closet, complete this level. Venture to the attic on the third floor to discover a private fourth bedroom with vaulted ceilings and a sleek 3-piece bath. The lower level, accessible via a separate entrance, is an entertainer’s dream, offering a spacious rec room, a modern 3-piece bath with heated floors, and an electric fireplace. Set just minutes from conservation trails, charming boutiques, and top-rated schools, do not miss this exquisite offering!
Looking for Something with Soul in the Heart of Guelph?…
$799,900
Stunning Premium 4-Bedroom Detached Home in Milton Most Sought-After Family-Friendly…
$1,419,999

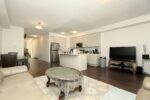 1435 Watercress Way, Milton, ON L9T 2X5
1435 Watercress Way, Milton, ON L9T 2X5
Owning a home is a keystone of wealth… both financial affluence and emotional security.
Suze Orman