1414 Hearst Boulevard, Milton, ON L9T 6M6
Nearly 3,000 sq. ft. Mattamy Montgomery model on a rare…
$1,450,000
225/269 CAMPBELL Avenue, Milton, ON L0P 1B0
$3,995,000
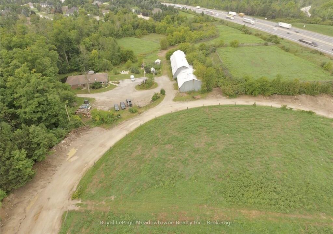
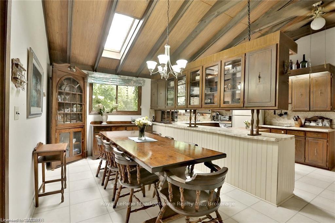
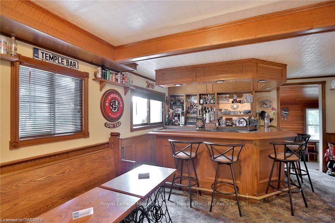
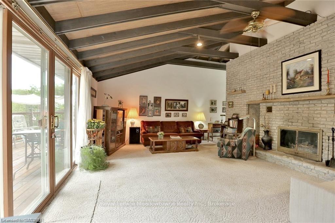
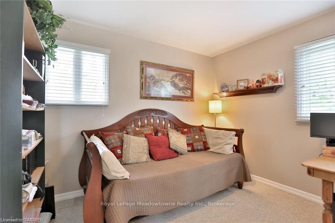
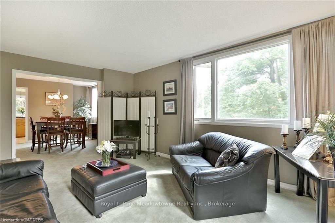
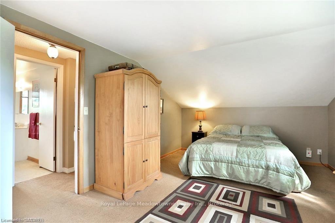
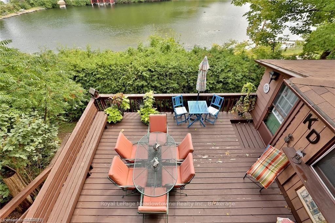

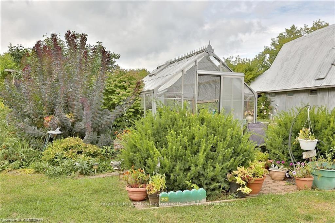
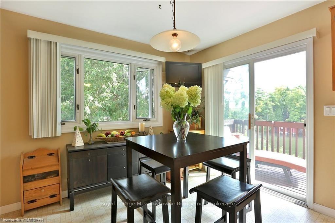

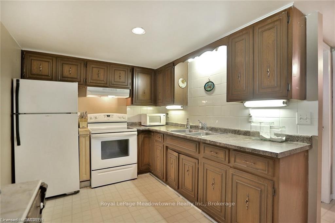
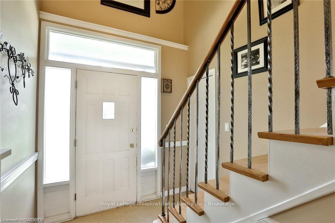
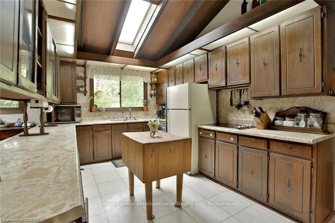
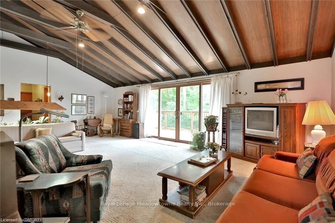
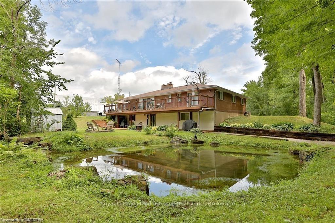
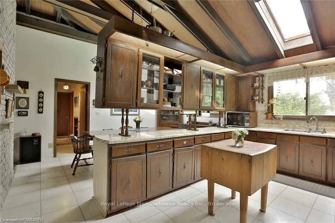
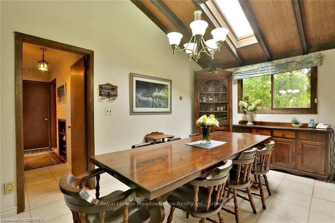
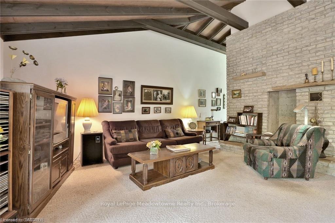
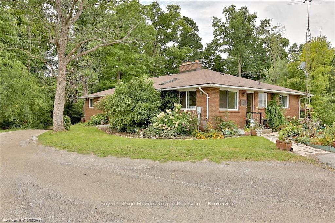
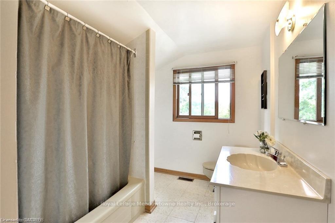
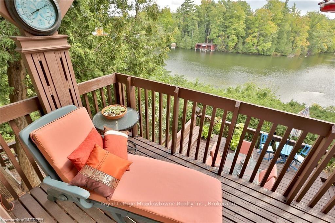
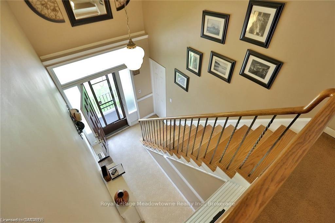
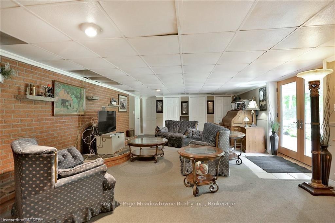
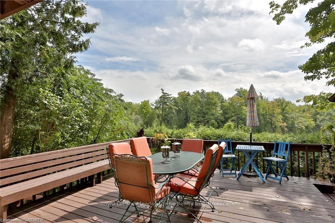
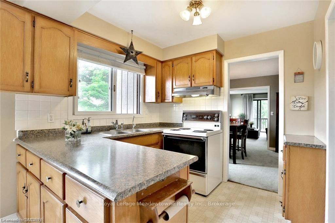
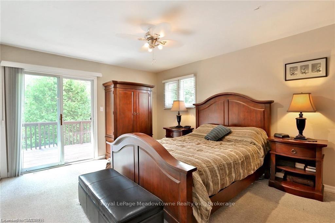
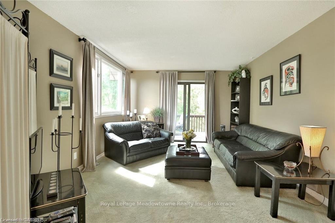
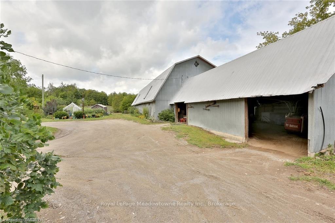

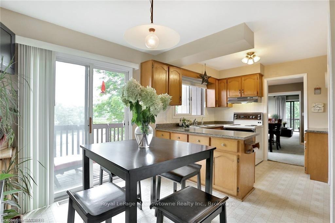
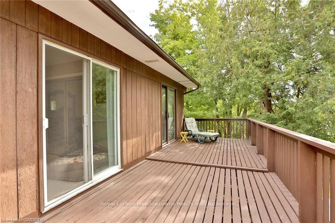
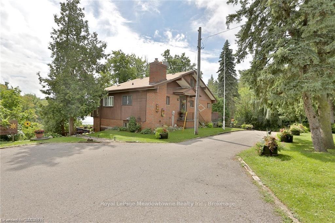
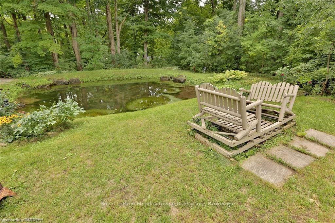
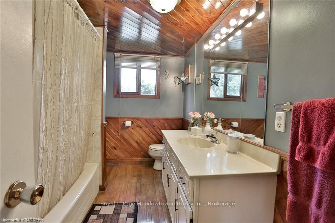
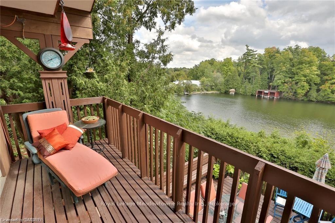
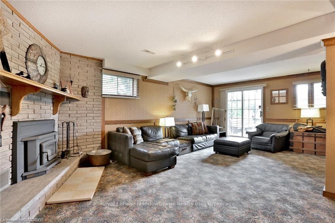
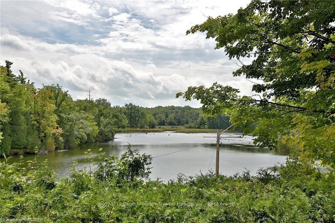
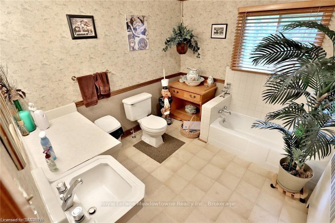
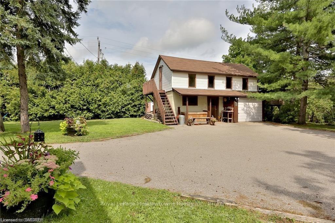
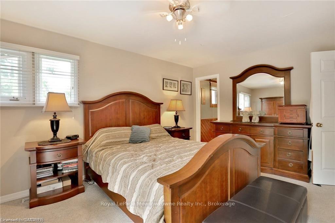
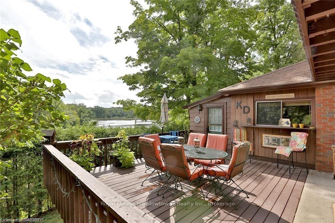

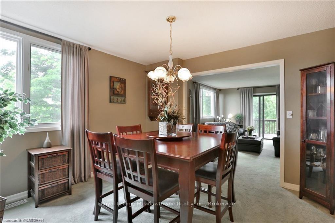
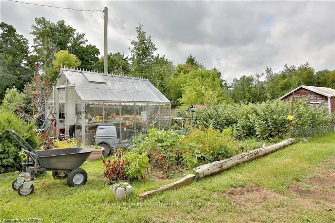
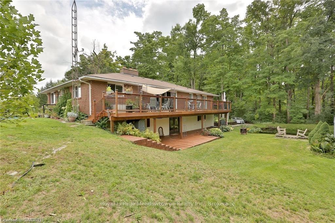
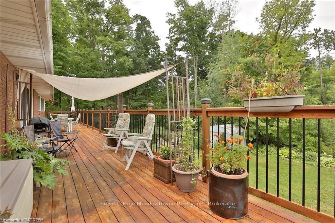

Unlock the doors to unprecedented potential with this extraordinary 13+ acre prime development site nestled within the vibrant heart of Campbellville (Milton). Say hello to your dream venture – whether you’re a visionary builder, savvy investor, or seeking the perfect canvas for a family haven or joint venture, this is where your aspirations take flight. Imagine crafting 6 luxurious residences on 1 acre lots amidst the picturesque landscape, seamlessly blending urban convenience with tranquil surroundings. Your canvas awaits, promising endless possibilities to sculpt your vision into reality. But that’s not all – revel in the convenience of quick access to the 401, ensuring seamless connectivity to major hubs. With Pearson airport just 30 minutes away and downtown Toronto a mere 45 minute drive, the world is truly at your doorstep. And heres the cherry on top: the Residential Plan of Vacant Land Condominium has already been approved, paving the way for your seamless journey towards success. Plus, with two existing houses on site, you have the added advantage of immediate income or residency – talk about the perfect blend of opportunity and comfort! Seize the moment, embrace the allure of this amazing location, and let your imagination soar. Your future masterpiece awaits – are you ready to make it yours?
Nearly 3,000 sq. ft. Mattamy Montgomery model on a rare…
$1,450,000
Experience This Beautiful Custom-Designed, Open-Concept 4-Bedroom Detached Bungalow In Old…
$1,555,000

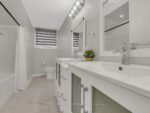 2 Grandridge Crescent, Guelph, ON N1H 8G1
2 Grandridge Crescent, Guelph, ON N1H 8G1
Owning a home is a keystone of wealth… both financial affluence and emotional security.
Suze Orman