264 Evens Pond Crescent, Kitchener, ON N2R 0B8
Welcome To 264 Evens Road A Beautifully Maintained Home In…
$1,599,000
15 Liverpool Street, Guelph, ON N1H 2K8
$1,899,900
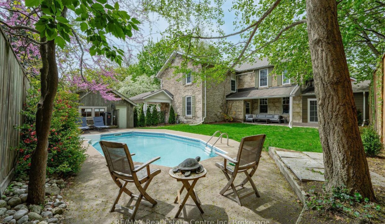
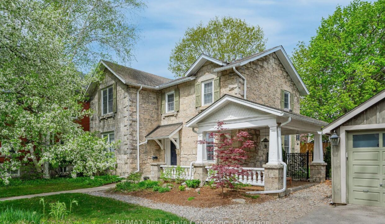
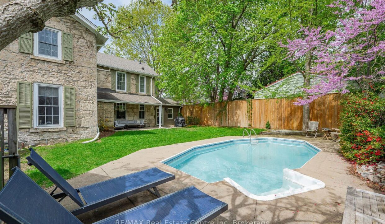
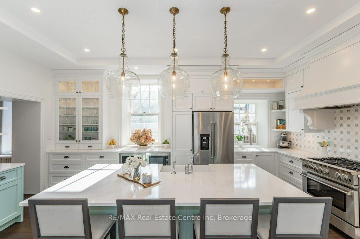
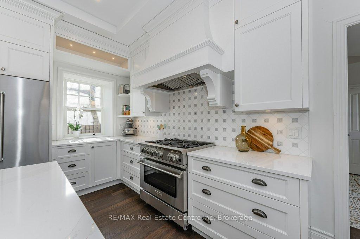
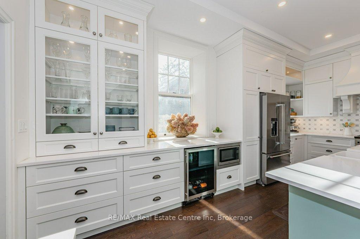
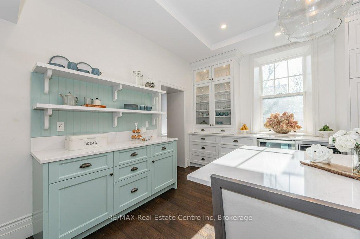
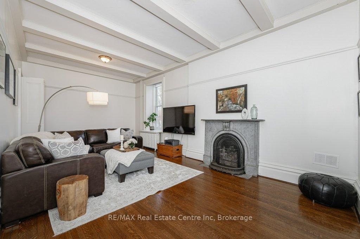
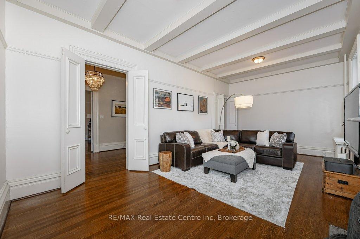
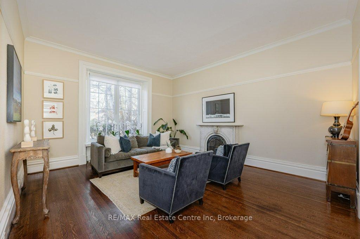
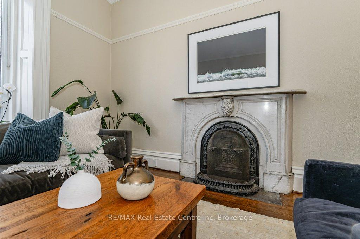
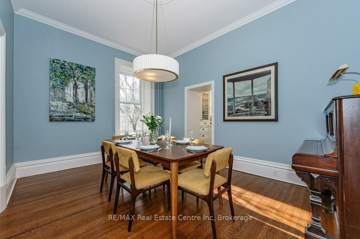
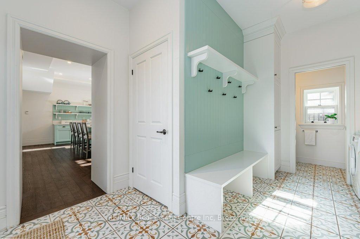
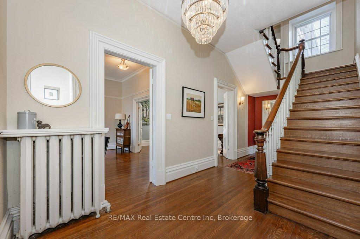
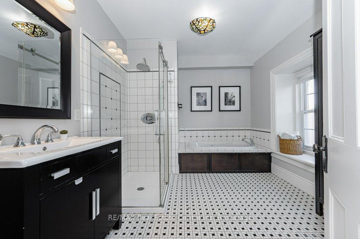
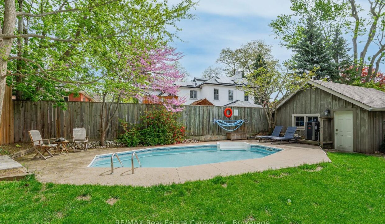
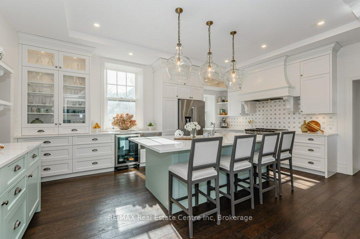
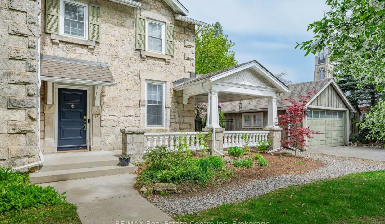
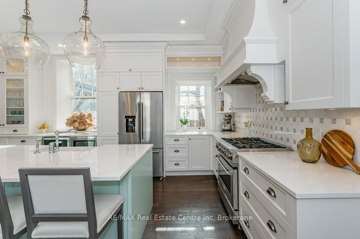
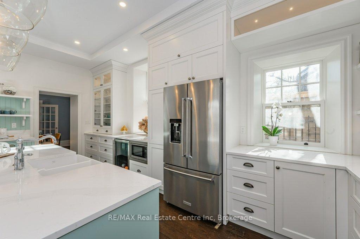
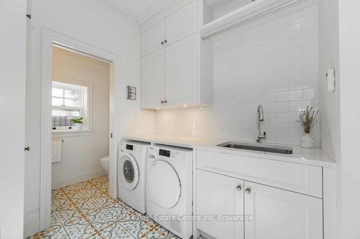
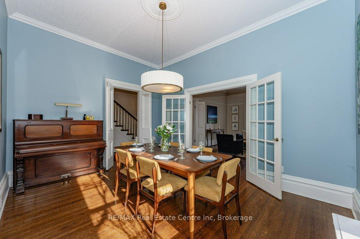
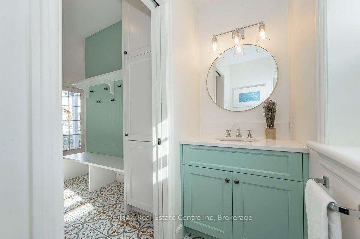
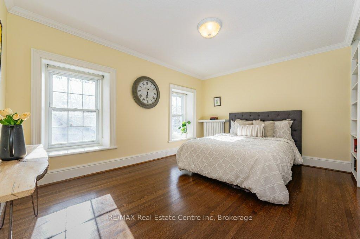
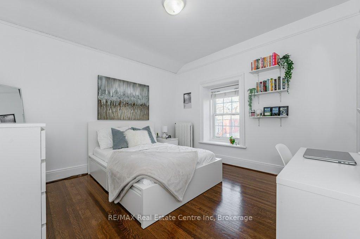
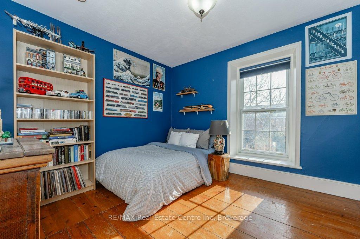
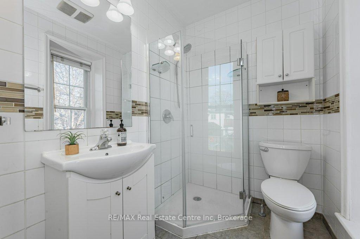
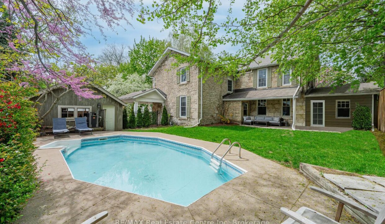
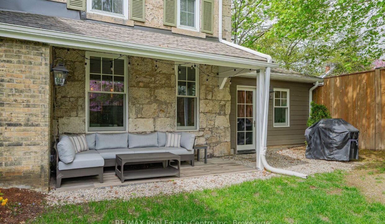
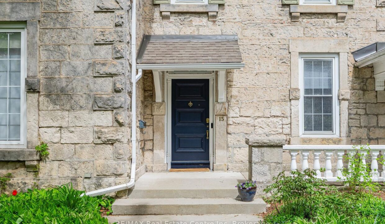
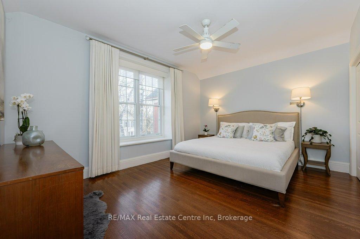
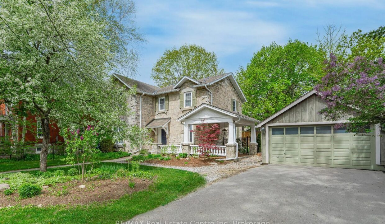
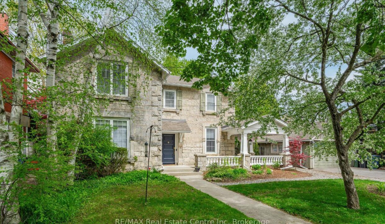
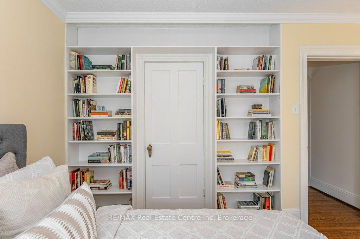
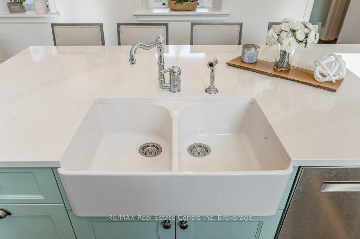

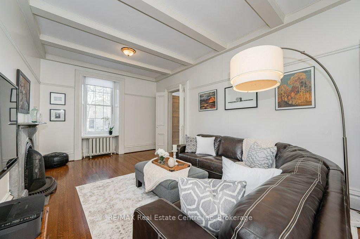
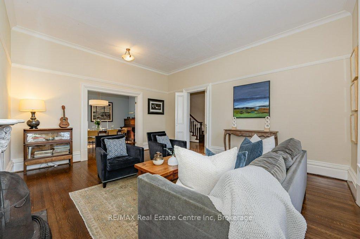
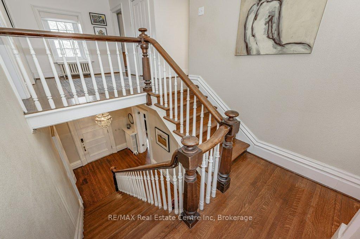
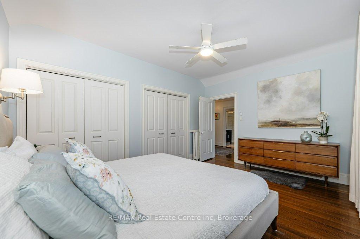
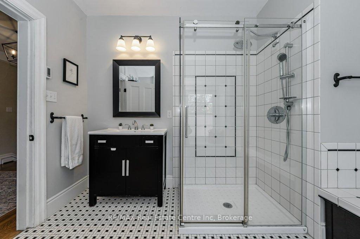
15 Liverpool is a timeless 3226sqft home that blends rich history W/thoughtful renovations nestled on one of Guelphs most beloved streets just steps from vibrant downtown! Beyond its striking curb appeal & original limestone exterior this property offers a backyard oasis W/heated inground pool, perfect place to unwind & entertain! Built in 1850 & expanded over the decades, this 5-bdrm home retains key elements of its historic charm. 2 original Italian marble fireplaces imported in 1850s remain beautifully preserved-testament to the homes craftsmanship & legacy. Yet at every turn its clear this home has been updated for modern living. Custom kitchen is designed W/entertaining & everyday life in mind W/quartz counters, Paragon cabinetry, high-end appliances & radiant in-floor heating. Off the kitchen is bright mudroom, 2pc bath & laundry also W/heated floors. Formal living & dining rooms are elegant & inviting W/hardwood, soaring ceilings, high baseboards & oversized windows. Upstairs, 5 spacious bdrms provide room to grow, host or work from home. Large windows brighten every room while thoughtfully added closets offer rare storage for a home of this era. One bdrm has custom B/I shelving perfect for book lovers or collectors. 2 full baths offer timeless design W/beautifully tiled main bath W/glass shower & soaker tub. Fenced backyard oasis W/heated in-ground pool recently upgraded W/new pump, sand filter, heater & custom safety cover, turn-key for summer enjoyment! Detached 2-car garage at end of long driveway includes storage & EV-ready. Major updates have been completed: new hydro line, updated insulation, full drainage system, multi-zone heating/cooling & high-efficiency boiler. 2-min walk from downtown Guelph W/restaurants, shops, entertainment & GO Station. This home has been deeply cared for, one that honours its roots while embracing rhythm of modern family life. You’re not just buying a house you’re joining a story that’s been unfolding for more than 170yrs
Welcome To 264 Evens Road A Beautifully Maintained Home In…
$1,599,000
Welcome to your new Home in the highly sought after…
$869,000
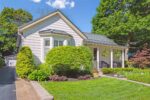
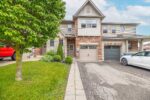 49 WASHBURN Drive, Guelph, ON N1E 0B2
49 WASHBURN Drive, Guelph, ON N1E 0B2
Owning a home is a keystone of wealth… both financial affluence and emotional security.
Suze Orman