83 Highland Drive, Orangeville, ON L9W 3J5
Welcome to 83 Highland Drive – located in beautiful Orangeville!…
$829,900
904 Magdalena Court, Kitchener, ON N2E 0B3
$1,279,000
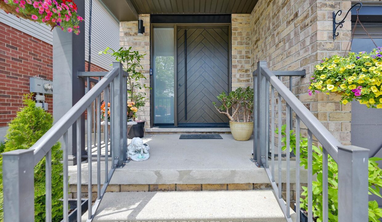
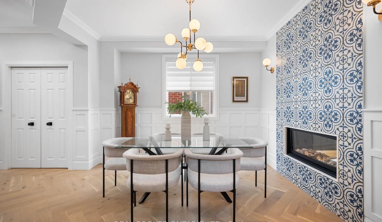
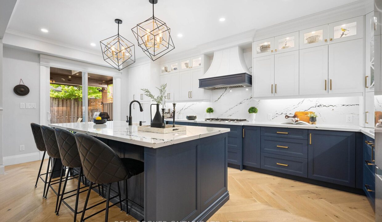
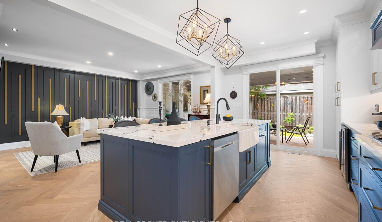
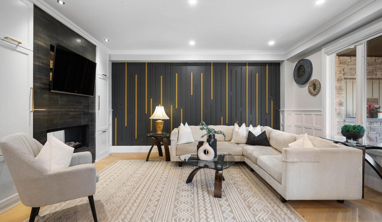
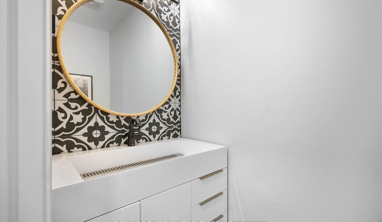
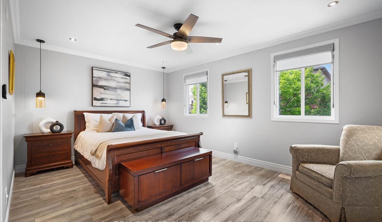
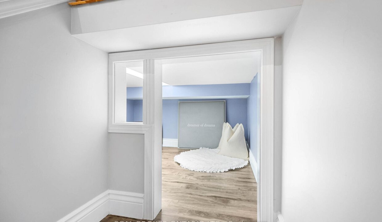
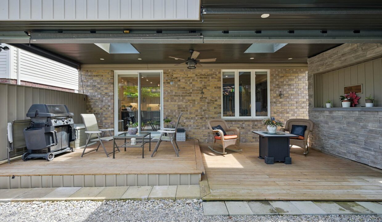
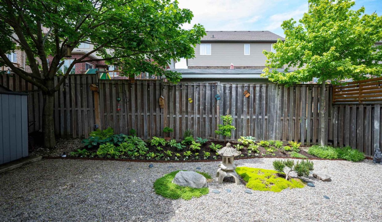
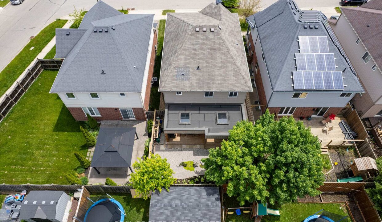
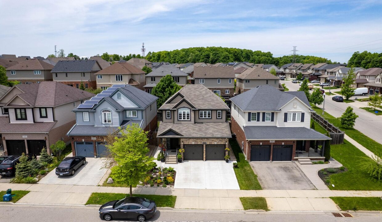
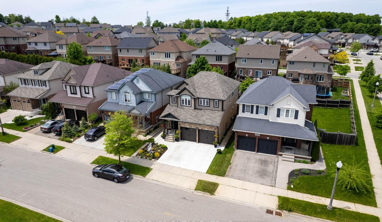
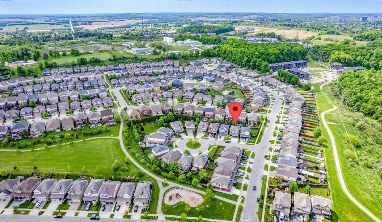
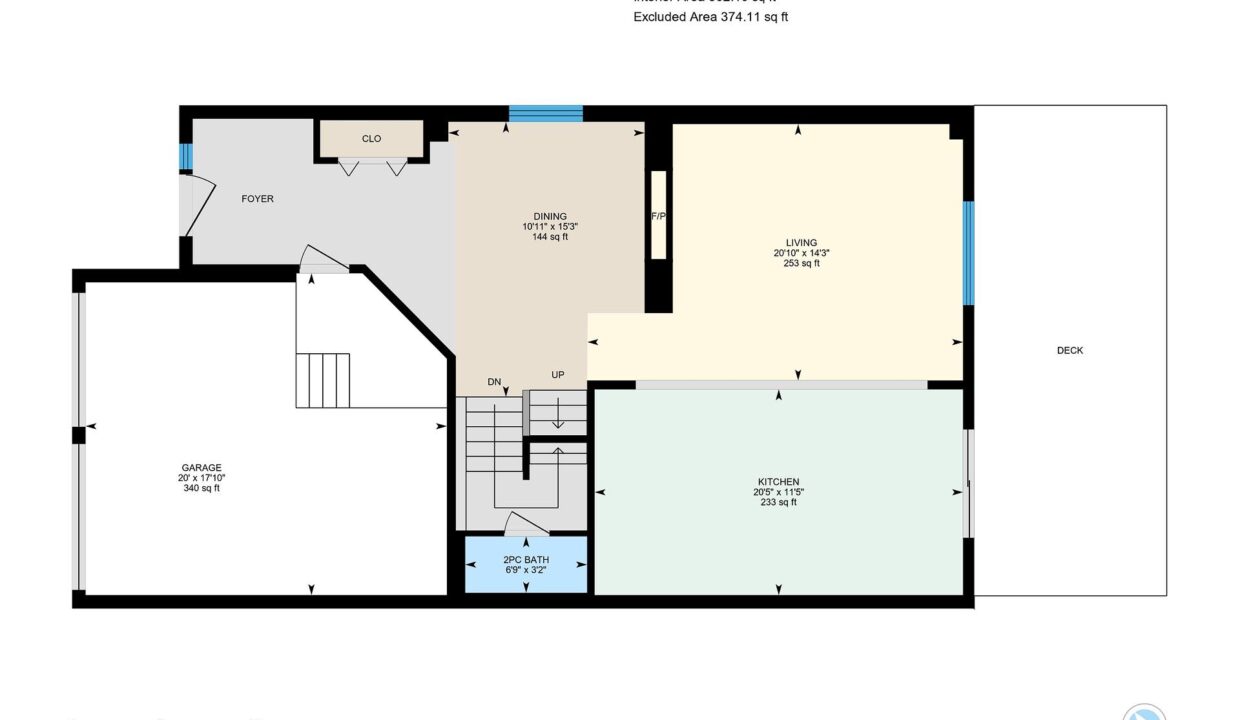
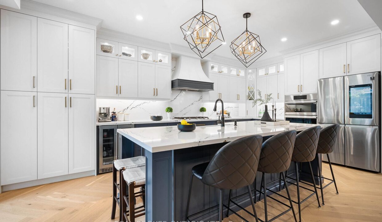
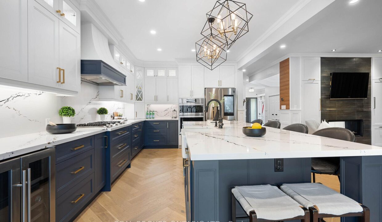
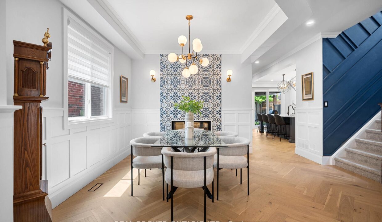
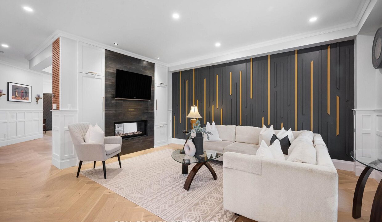
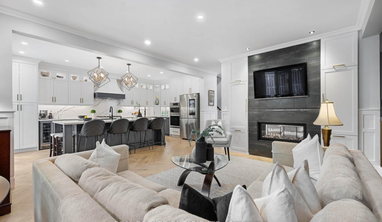
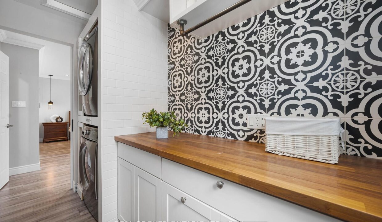
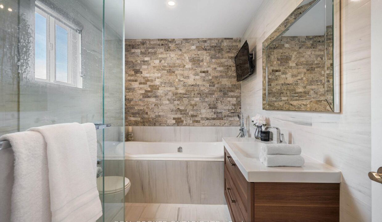
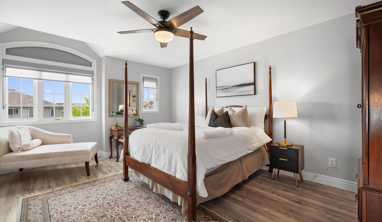
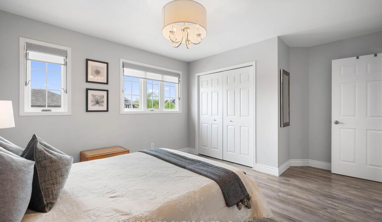
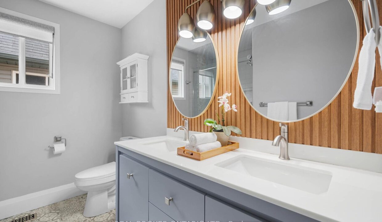
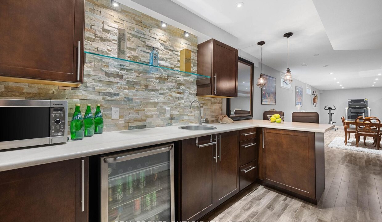
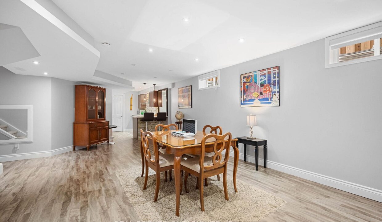
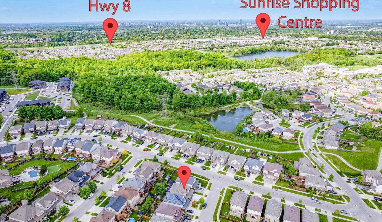
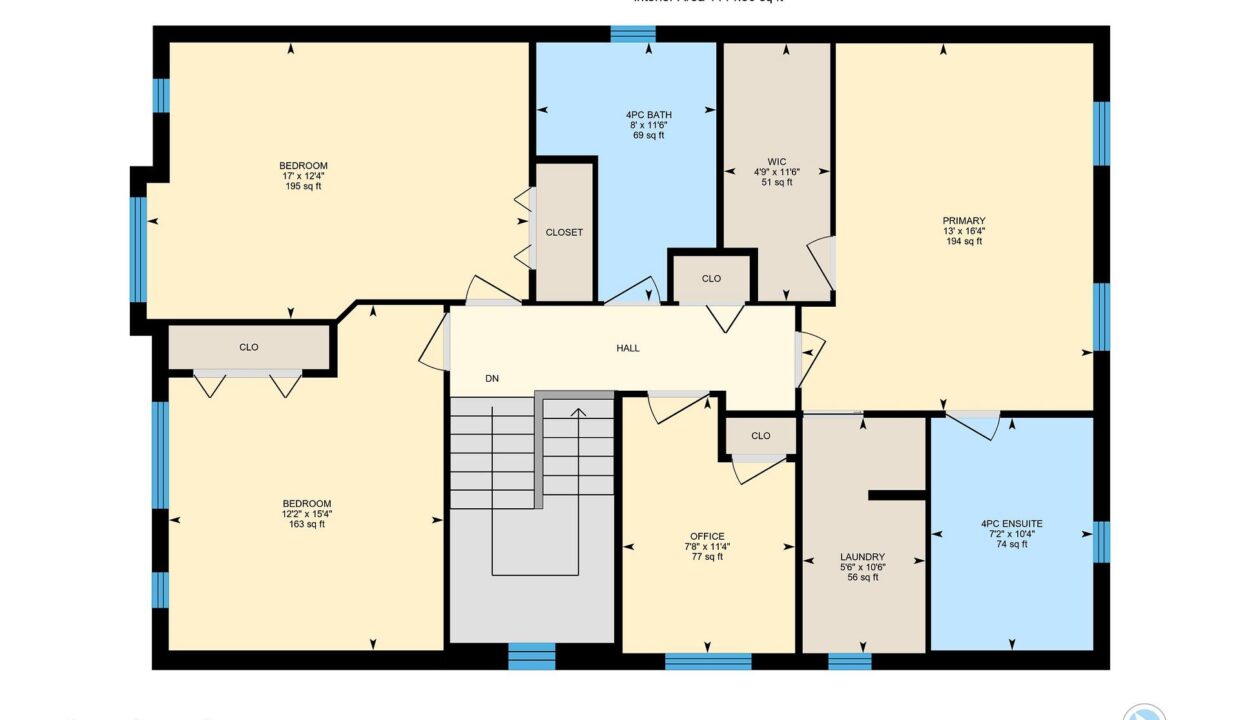
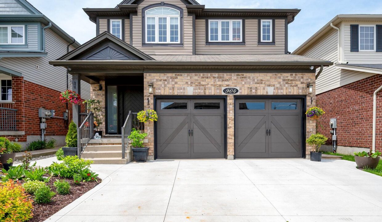
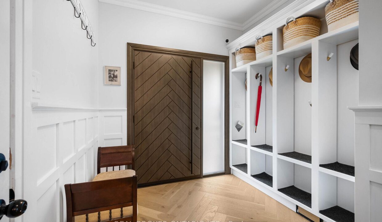
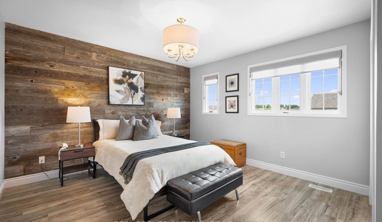
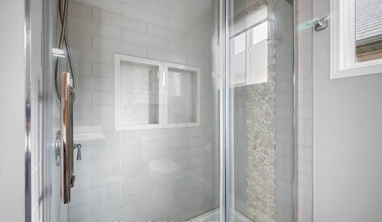
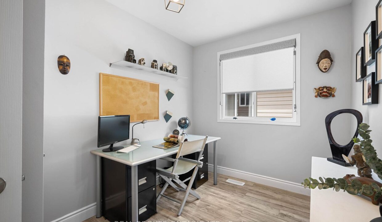
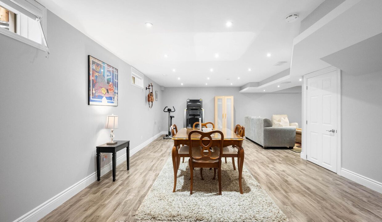
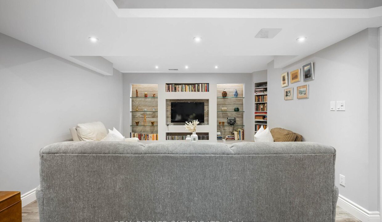
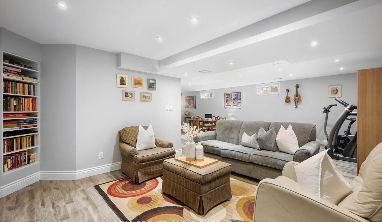
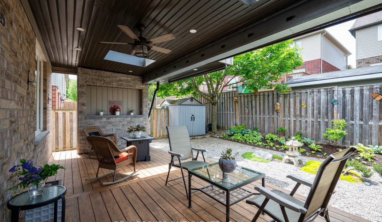
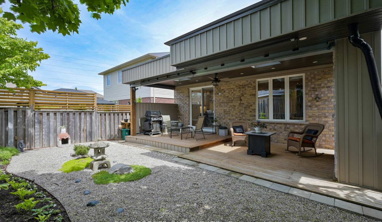
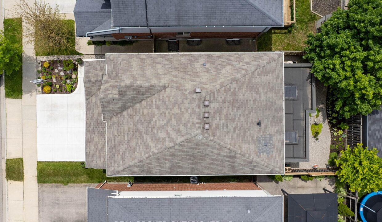
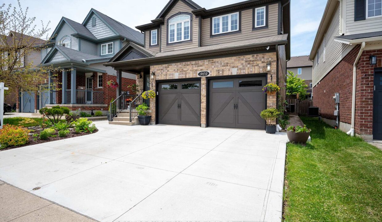
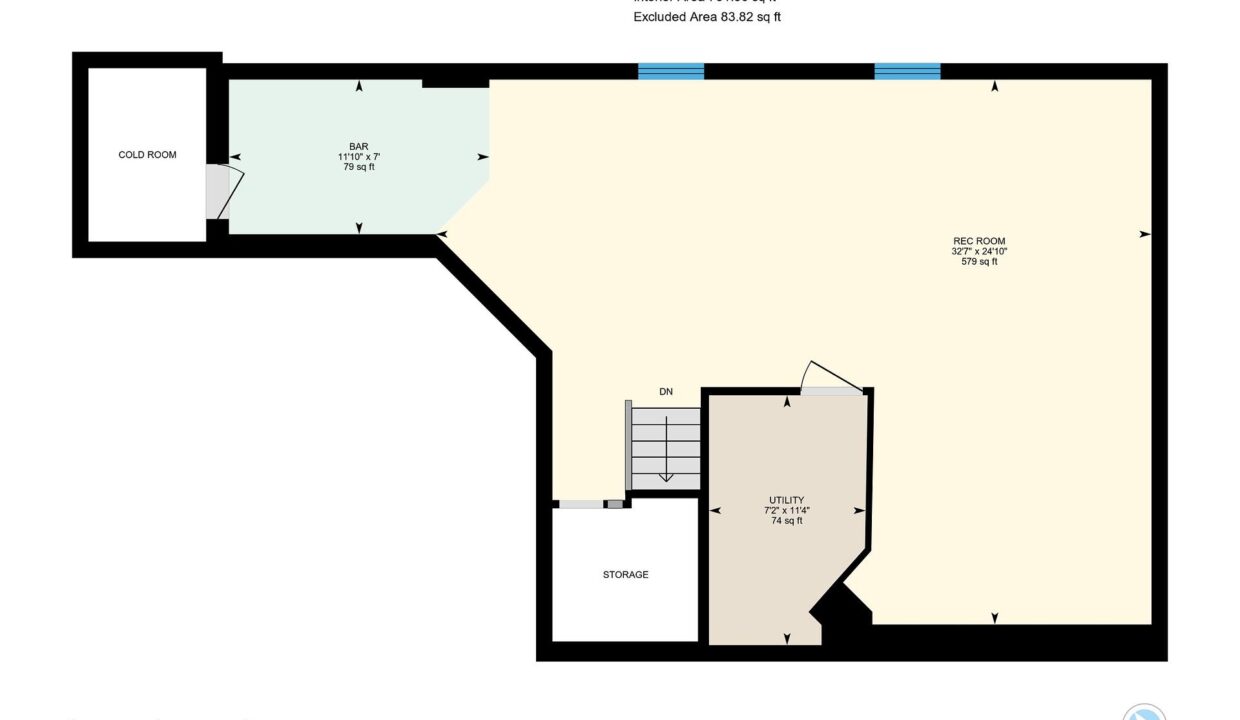
Tucked away on a quiet, family-friendly court in the prestigious West Laurentian neighbourhood, 904 Magdalena Court is a showpiece of thoughtful design, quality craftsmanship, and stunning renovations. A double-wide concrete driveway, attached two-car garage, and custom fibreglass front door create an unforgettable first impression. Step inside to discover 9′ ceilings, herringbone hardwood floors, custom-built-ins, and a well-organized entryway. The chef-inspired kitchen features navy and white two-tone cabinetry, large 9’x4′ island, Cambria quartz counters, a statement farmhouse sink, and top-tier appliances at the centre of it all. The kitchen flows effortlessly into the dining room, where a double-sided fireplace connects to the living room, creating warmth and ambiance on both sides. Upstairs, four generously sized bedrooms provide plenty of space for a growing family. The primary suite is a peaceful retreat, complete with a private ensuite with a soaker tub. The fully finished basement is designed for entertaining, featuring an open-concept layout and a wet bar. Outside, the backyard is your private oasis, with a fully covered patio that makes outdoor living possible year-round. This is a rare opportunity to own a meticulously updated, move-in-ready home in one of Kitcheners most desirable communities, close to top-rated schools, parks, shopping, and all the amenities that make family life more enjoyable.
Welcome to 83 Highland Drive – located in beautiful Orangeville!…
$829,900
LIVE and WORK on this beautiful country property located just…
$1,299,000
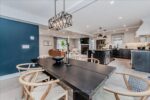
 444 Burnett Avenue, Cambridge, ON N1T 1L3
444 Burnett Avenue, Cambridge, ON N1T 1L3
Owning a home is a keystone of wealth… both financial affluence and emotional security.
Suze Orman