143 Rouse Avenue, Cambridge, ON N1R 4M9
Welcome to 143 Rouse Avenue, Cambridge an updated 2-storey semi-detached…
$550,000
444 Burnett Avenue, Cambridge, ON N1T 1L3
$899,900
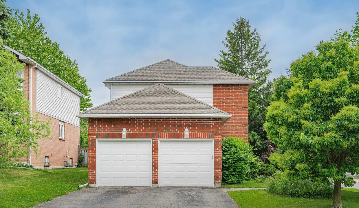
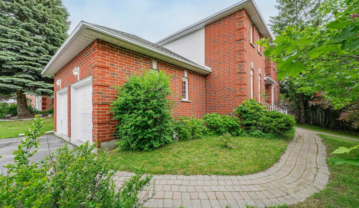
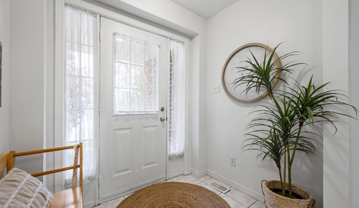
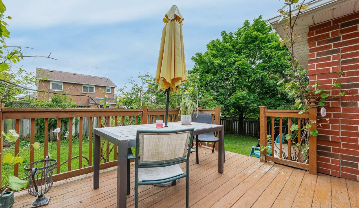
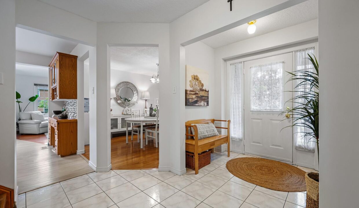
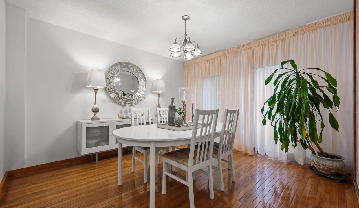
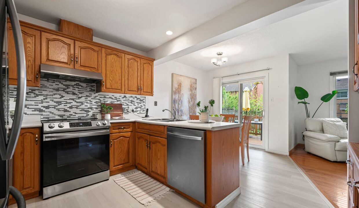

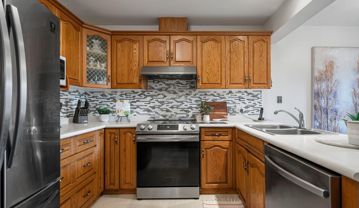
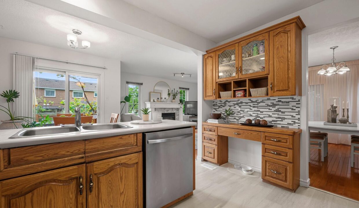
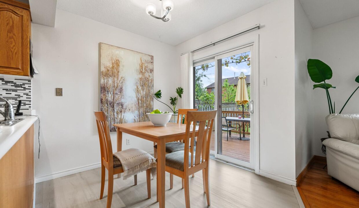
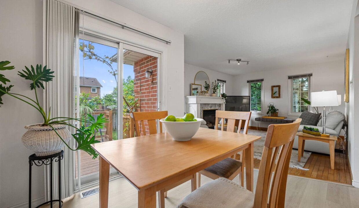
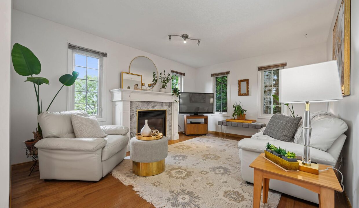
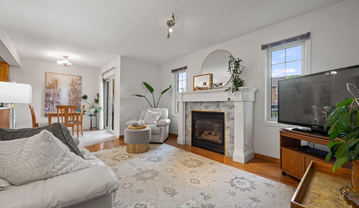
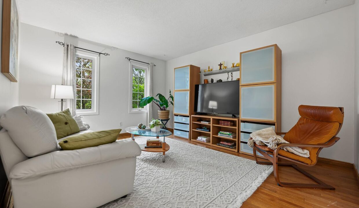
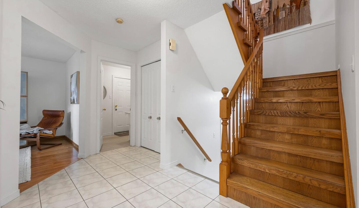
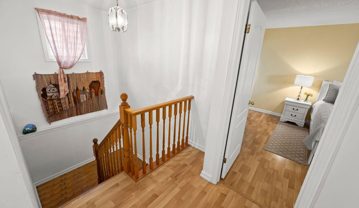
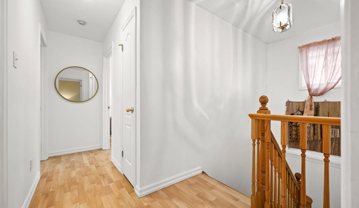
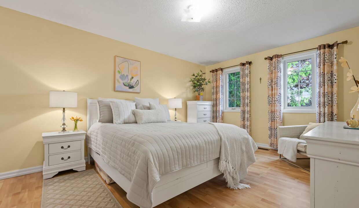
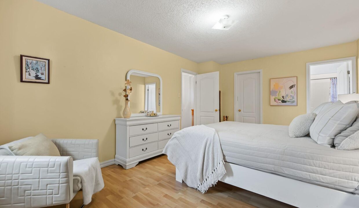
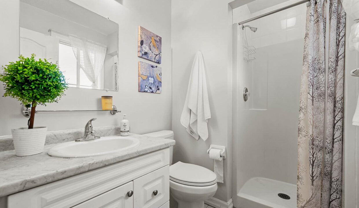
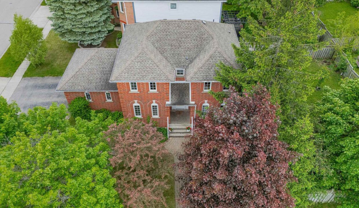
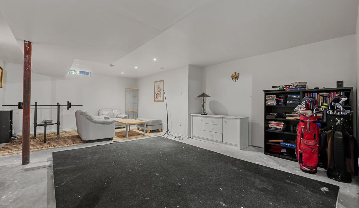
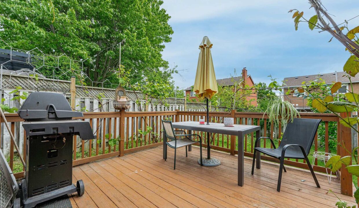
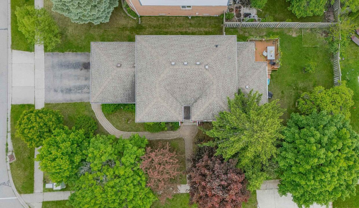

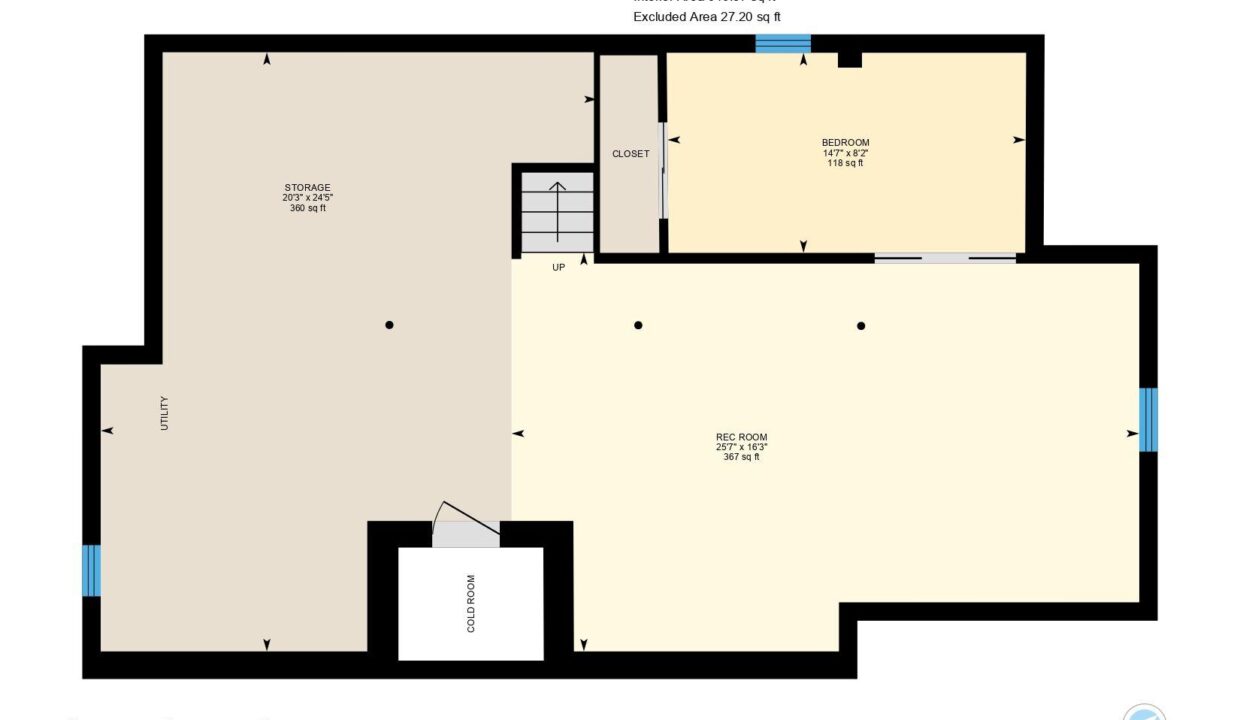
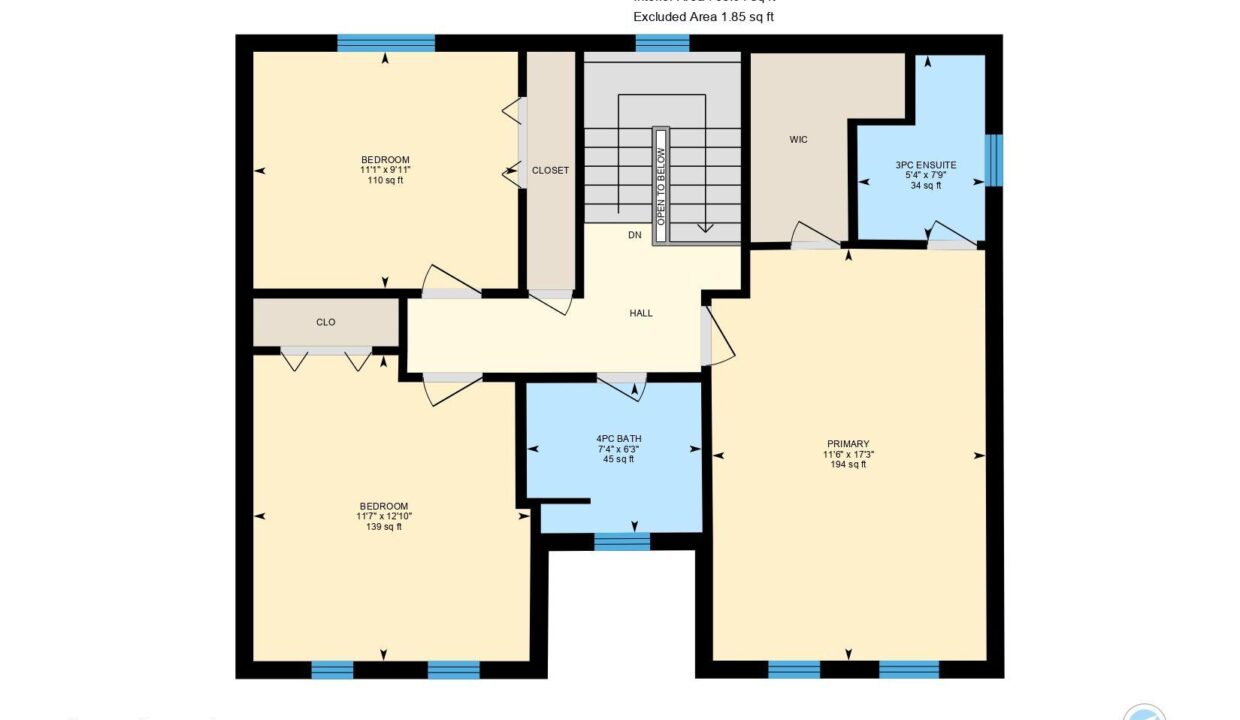
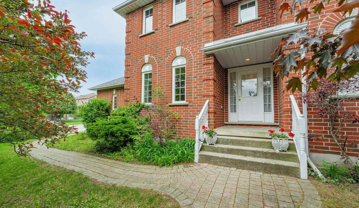
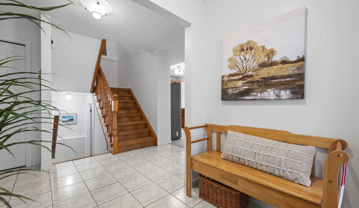
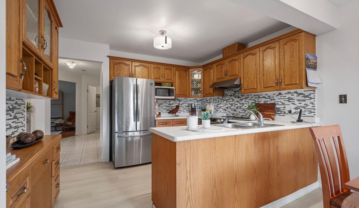
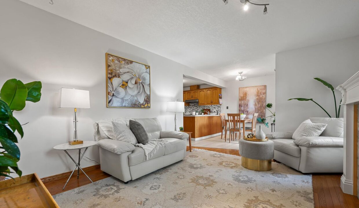
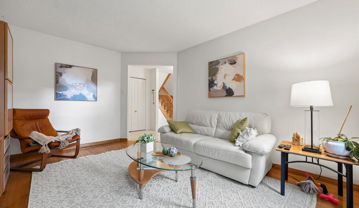
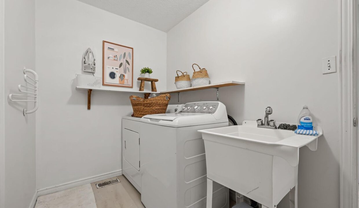
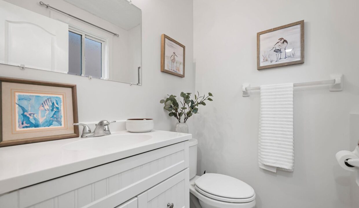
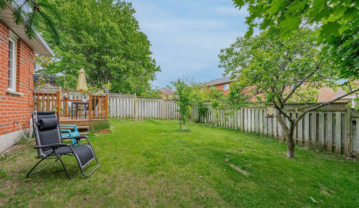
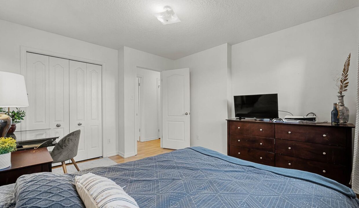
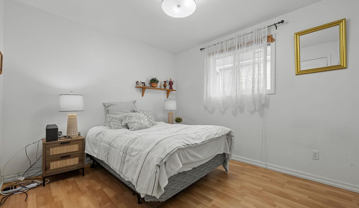
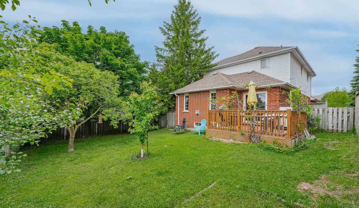
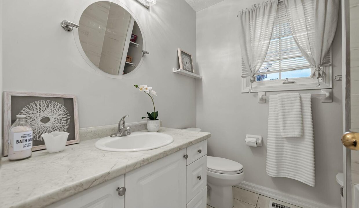
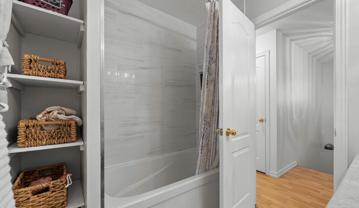
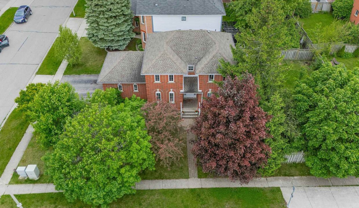
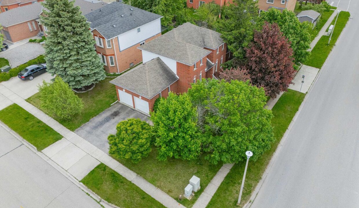

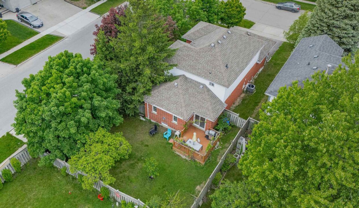
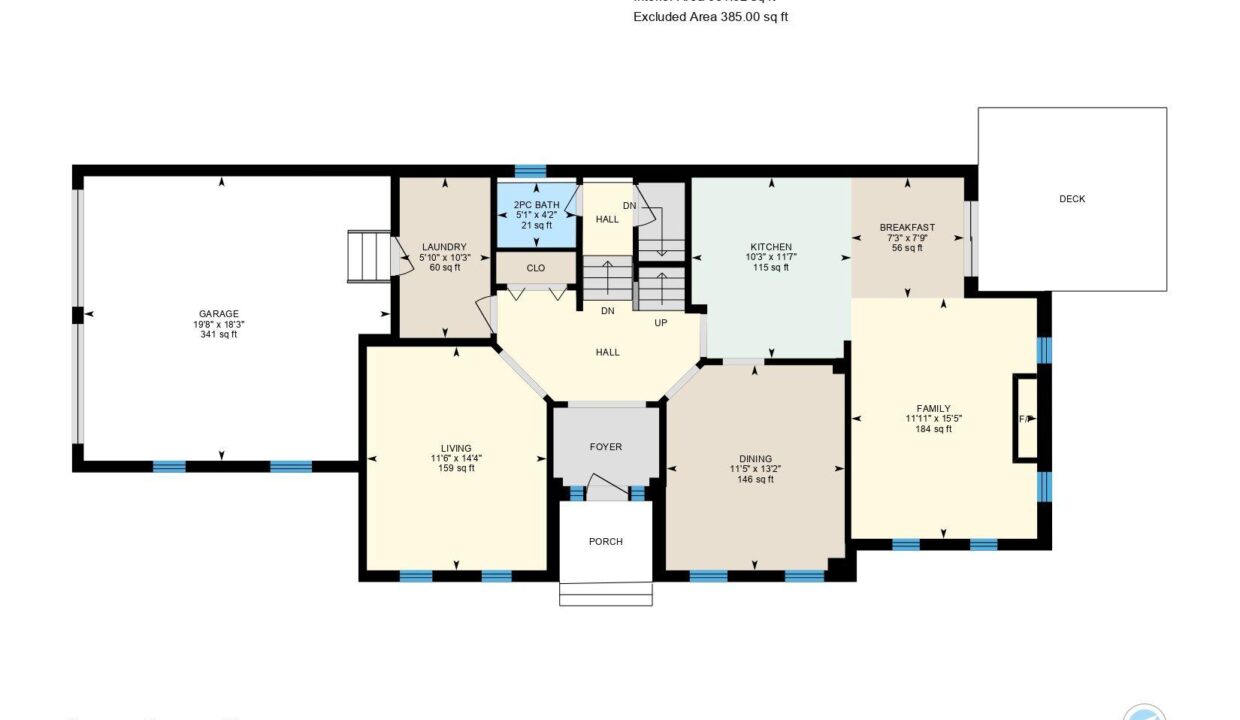
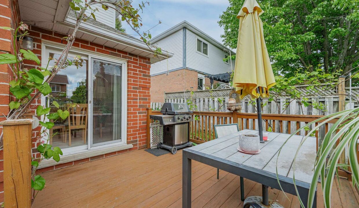
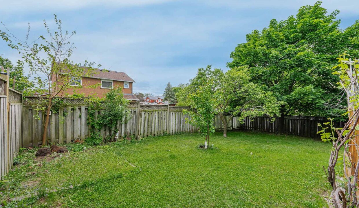
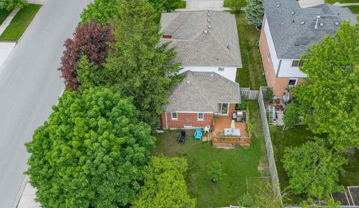
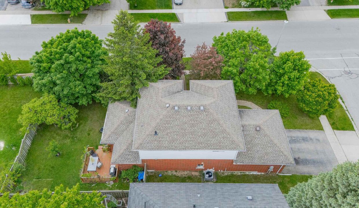
Spacious 4-Bedroom Family Home with Double Garage and Partially Finished Basement. Welcome to this beautifully maintained 4-bedroom, 3-bathroom home offering a thoughtful layout and plenty of space for the entire family. Located in a family-friendly neighborhood, this home blends comfort and practicality with charming details throughout. Step inside to find a warm and inviting main floor family room featuring rich hardwood floors, perfect for cozy evenings or casual entertaining. The family room opens directly into a classic oak kitchen, complete with ample cabinetry and counter space. A sliding door walkout leads from the kitchen to a raised deck and fully fenced backyard, ideal for summer barbecues, pets, or children’s play. Enjoy more formal gatherings in the separate dining room, also adorned with hardwood flooring, creating a refined yet welcoming atmosphere. The kitchen features easy-to-maintain vinyl flooring, while the front hall is finished in durable ceramic tile for a clean and stylish entry. For added convenience, the main floor laundry room doubles as a mudroom, offering direct access from the double car garage perfect for busy mornings or unloading groceries. A powder room is also located on the main level, with access to the basement staircase for added functionality. Upstairs, you’ll find generously sized bedrooms to suit any family’s needs. A beautiful hardwood staircase adds a touch of elegance to the central hall. The partially finished basement provides a great opportunity for additional living space whether you’re looking to create a rec room, home office, or gym, the potential is endless. This home offers a blend of traditional charm and modern convenience, ideal for families looking for space, functionality, and a welcoming place to call home.
Welcome to 143 Rouse Avenue, Cambridge an updated 2-storey semi-detached…
$550,000
Welcome to 269 Sedgewood Street, Kitchener Executive Elegance in the…
$1,299,000
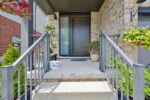
 2 & 4 Warnock Street, Cambridge, ON N1R 2A6
2 & 4 Warnock Street, Cambridge, ON N1R 2A6
Owning a home is a keystone of wealth… both financial affluence and emotional security.
Suze Orman