19 Isabella Street, Kitchener, ON N2E 4J9
Fully detached home for sale steps from Williamsburg Public School…
$734,000
79 Hinrichs Crescent, Cambridge, ON N1T 0A8
$929,999
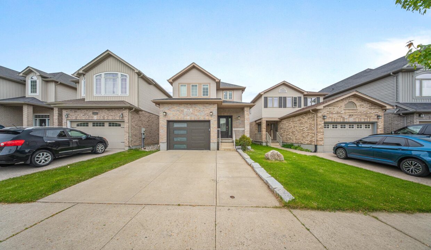
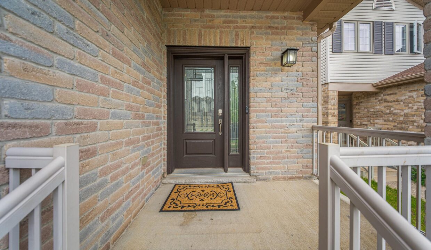
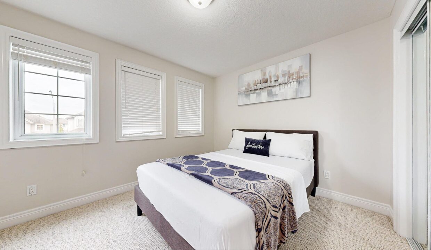
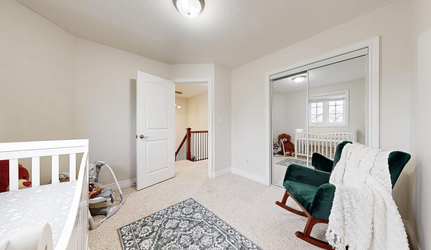
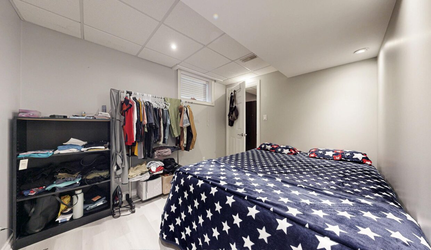
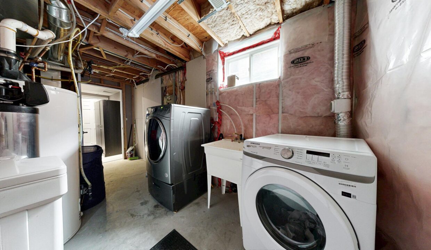
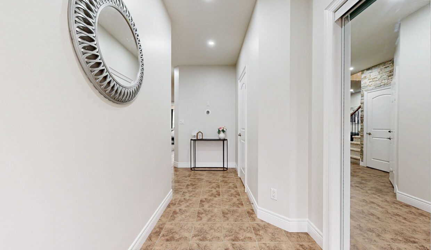
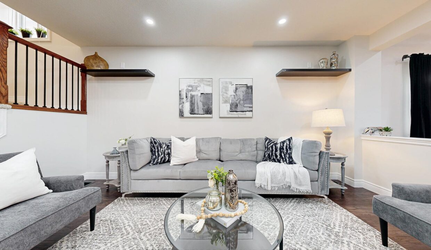
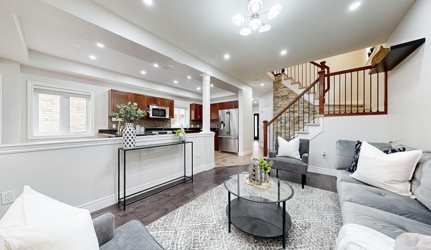

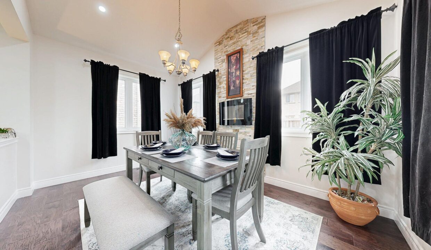
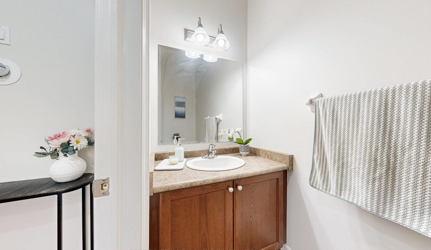
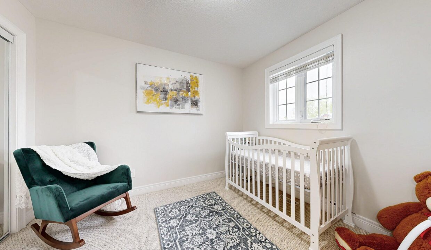
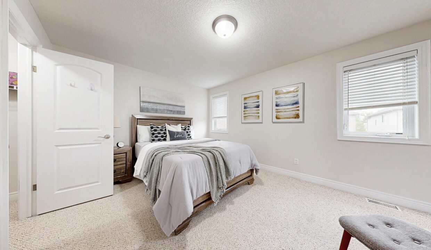
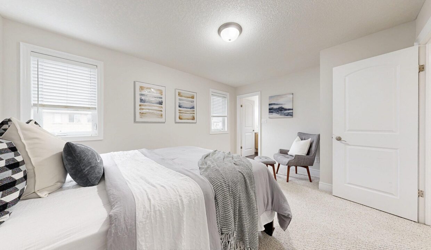
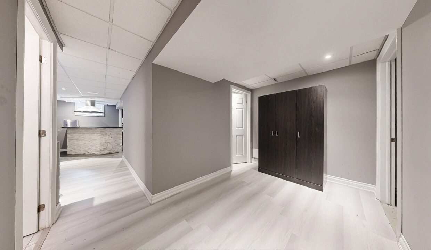
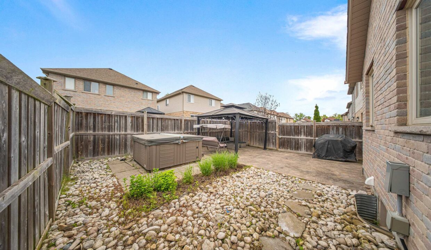
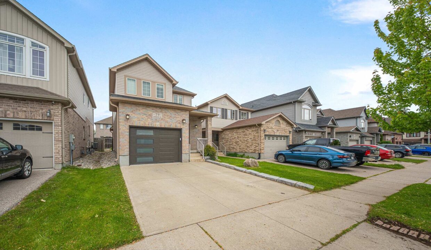
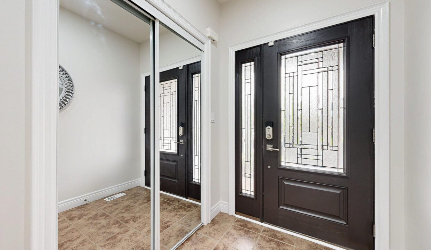
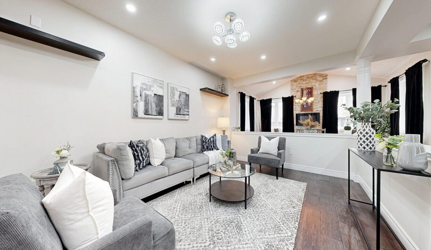
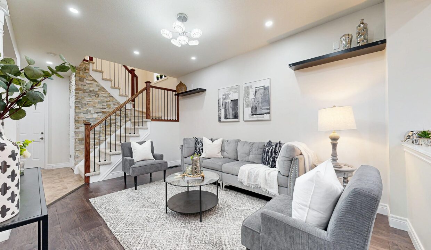
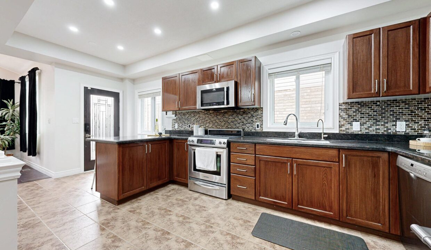
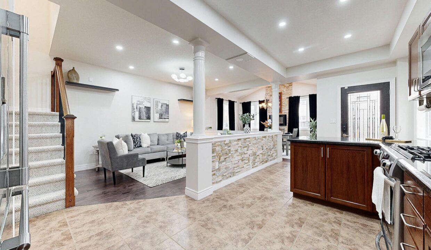
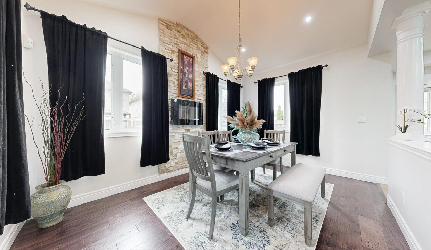

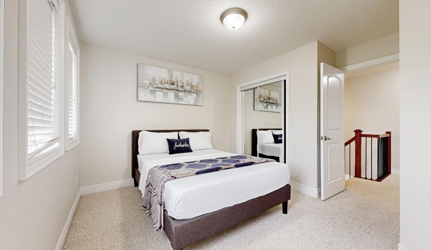
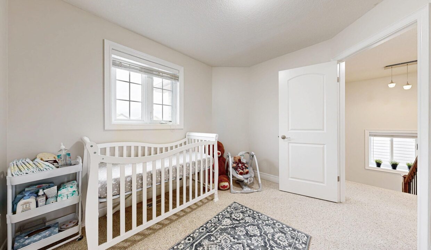
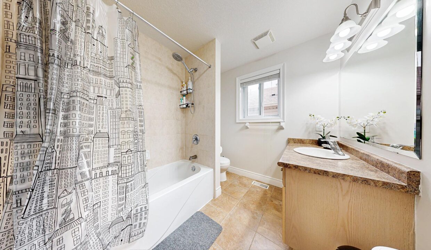
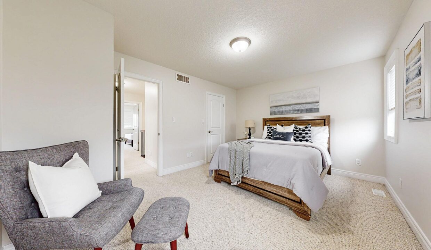
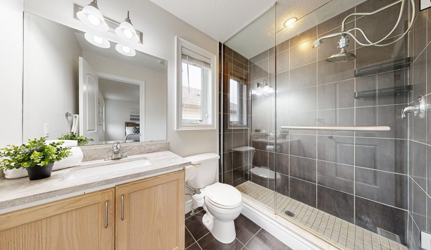
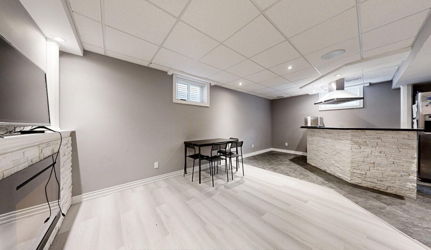
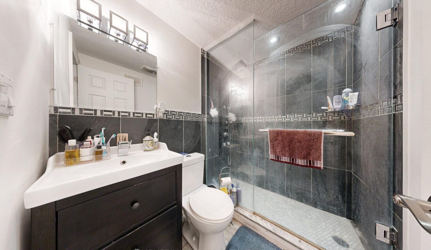
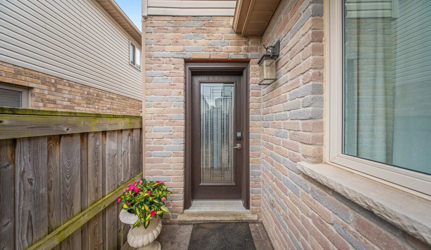
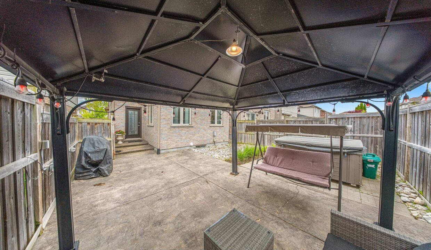
A Brilliantly Designed Beauty -Two-Storey Detached Home Welcomes You With A Modern Exterior, Covered Entryway, Upgraded Front Door. You’ll Love To Entertain In This Beautiful Home! Backyard Features A High End Therapeutic Hot Tub, stamped concrete, Built In Electric Fireplace, Gazebo & Pergola. This Beauty Come With 3 Beds, 4 Baths With A Finished Bsmt. This home is ideally located in the desirable neighborhood of Green Gate Village, with plenty to offer for the growing family. Close to a park, walking trails, shopping, restaurants and the to be built Recreation complex, schools and library. Don’t miss the opportunity to call this home.
Fully detached home for sale steps from Williamsburg Public School…
$734,000
Welcome to 179 Templewood Drive, Kitchener A Wonderful Family Home…
$999,900
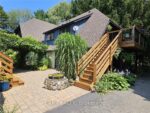
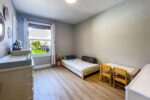 112 Tragina Avenue, Hamilton, ON L9K 2Z6
112 Tragina Avenue, Hamilton, ON L9K 2Z6
Owning a home is a keystone of wealth… both financial affluence and emotional security.
Suze Orman