595 Woodside Street, Centre Wellington, ON N1M 2M4
Charming Detached Home Ready to Welcome Your Family. Filled with…
$689,000
528 Wasaga Crescent, Waterloo, ON N2V 2Y8
$1,050,000
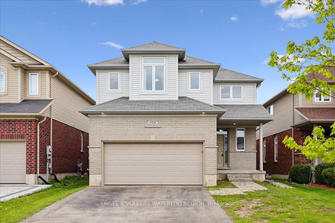
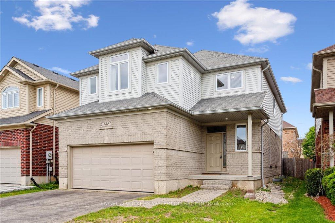
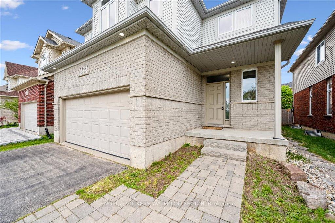
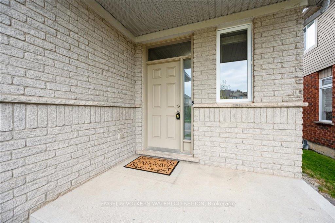
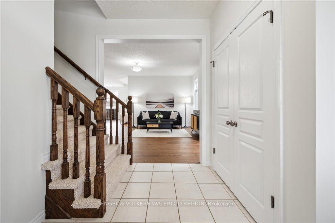
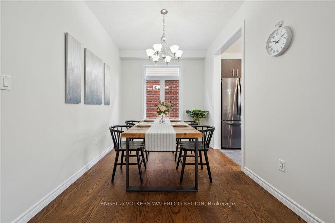

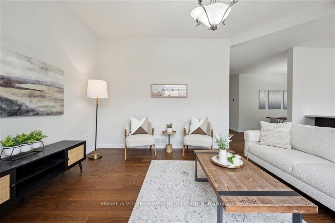
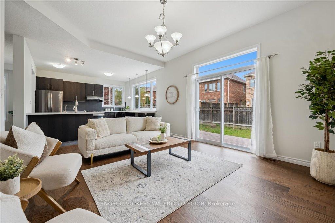
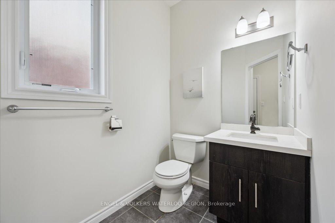
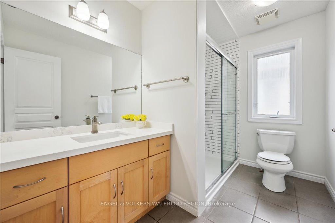
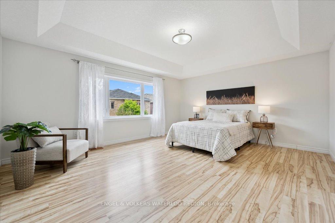

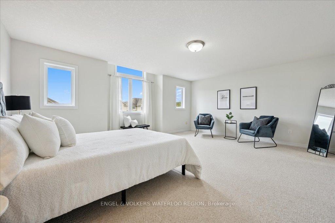
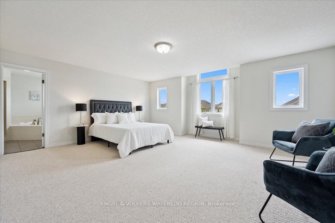
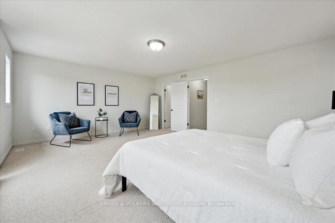
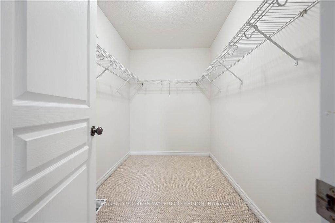
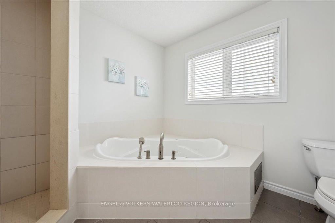
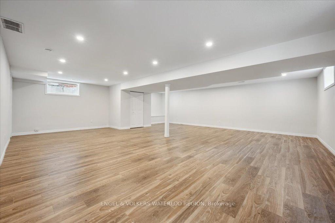
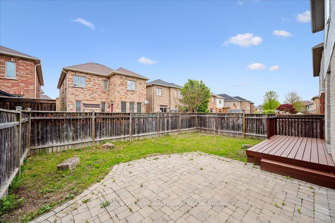
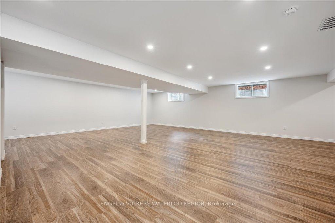
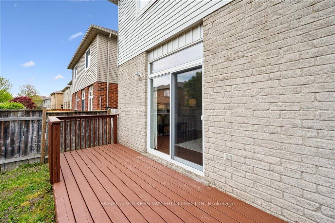

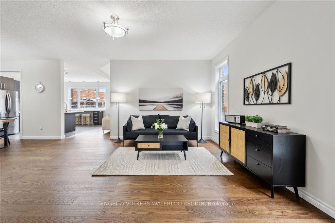
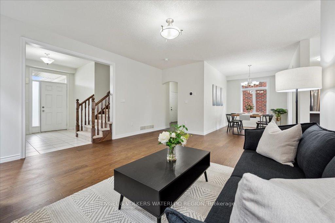
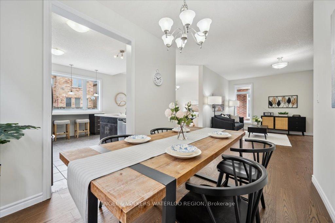
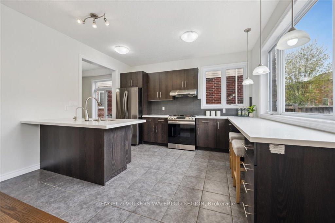

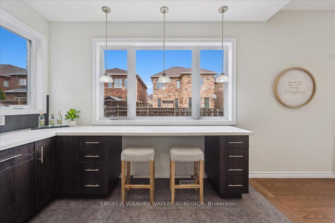
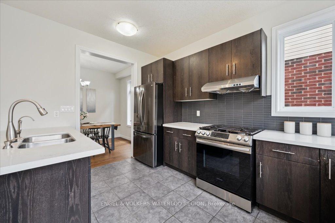
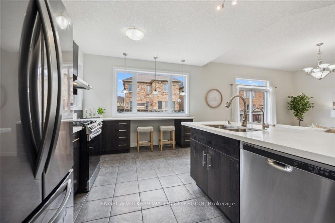
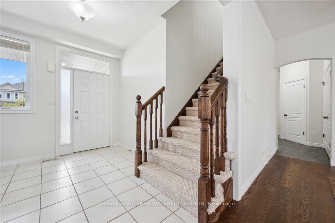
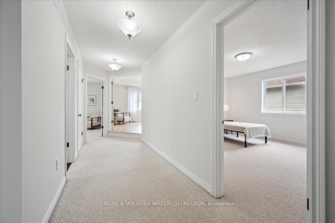
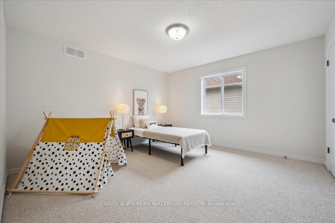
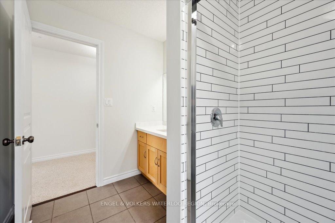
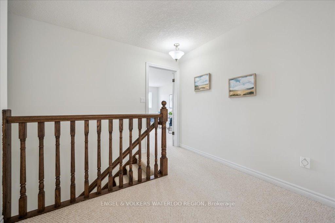
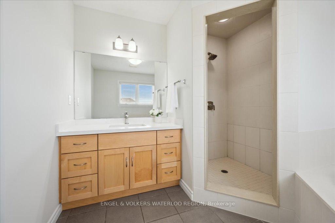
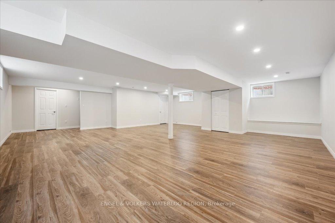
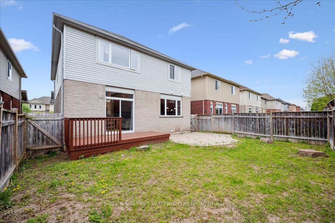
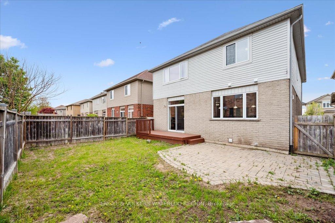
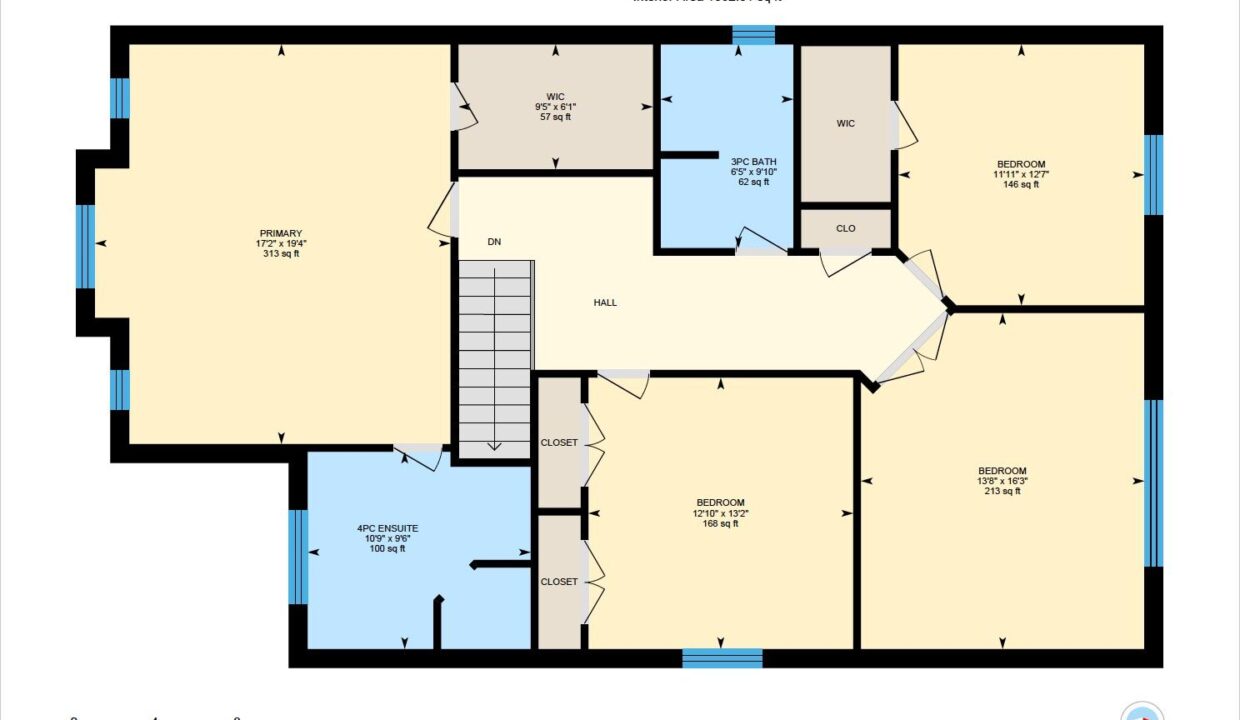
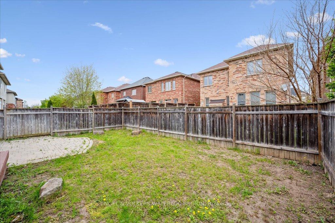
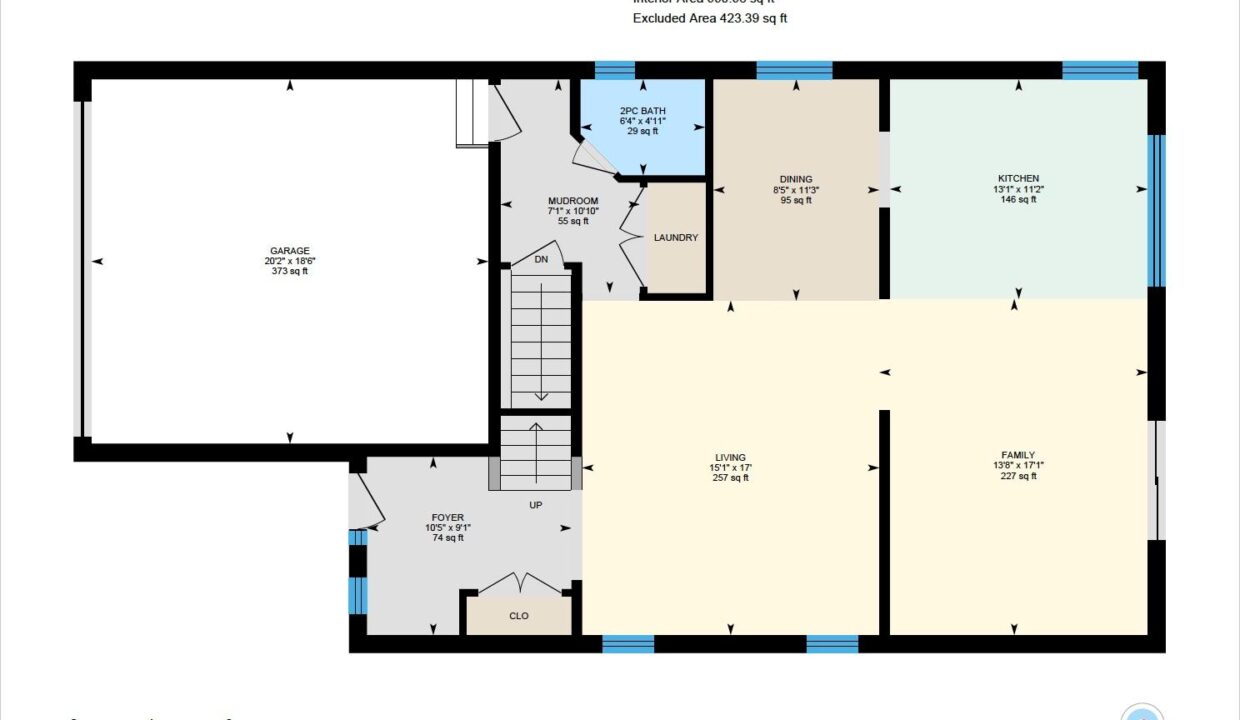
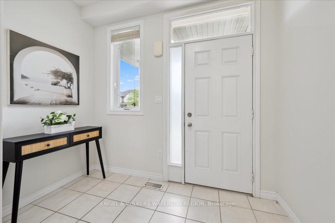
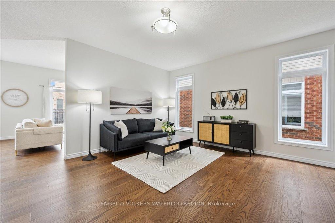
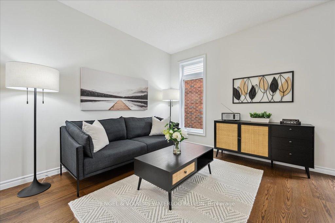
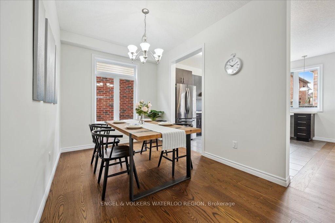
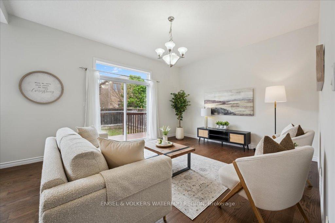
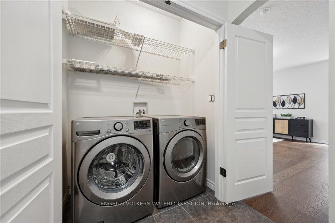
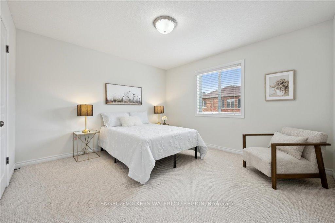
Welcome to Your Dream Home in Conservation Meadows! Tucked away in the highly desirable, family-friendly Conservation Meadows neighbourhood, this beautifully maintained single-detached home combines comfort, style, and convenience in one perfect package. The double-car garage offers both ample parking and added privacy. Step inside to a warm and inviting foyer that opens into a spacious, light-filled living and dining areaideal for both everyday living and entertaining guests. The heart of the home is the thoughtfully designed kitchen, featuring sleek quartz countertops, abundant cabinetry, stainless steel appliances, and a bright breakfast bar that overlooks the fully fenced backyard. Step out onto the patio to relax, entertain. The expansive main-floor family room, bathed in natural light, offers a cozy retreat for movie nights or quiet evenings. You’ll love the 9-foot ceilings and the elegant combination of engineered hardwood and ceramic flooring throughout the main level. Upstairs, the spacious primary suite offers a peaceful sanctuary, complete with a luxurious 4-piece ensuite and a generous walk-in closet. Three additional well-sized bedrooms share a stylish 3-piece bathroom, ensuring comfort and space for the whole family. The fully finished basement adds even more living space, featuring a large recreation roomperfect for a home theatre, gym, or playroomand plenty of additional storage. Located close to top-rated schools (N.A. MacEachern and Sir Edgar Bauer), scenic parks, and a nearby library, this home offers the perfect balance of serenity and accessibility.
Charming Detached Home Ready to Welcome Your Family. Filled with…
$689,000
$$$ Spent. Peaceful and Private Family Home in Grand River…
$799,900

 250A Inverhuron Cres Crescent, Waterloo, ON N2V 2H5
250A Inverhuron Cres Crescent, Waterloo, ON N2V 2H5
Owning a home is a keystone of wealth… both financial affluence and emotional security.
Suze Orman