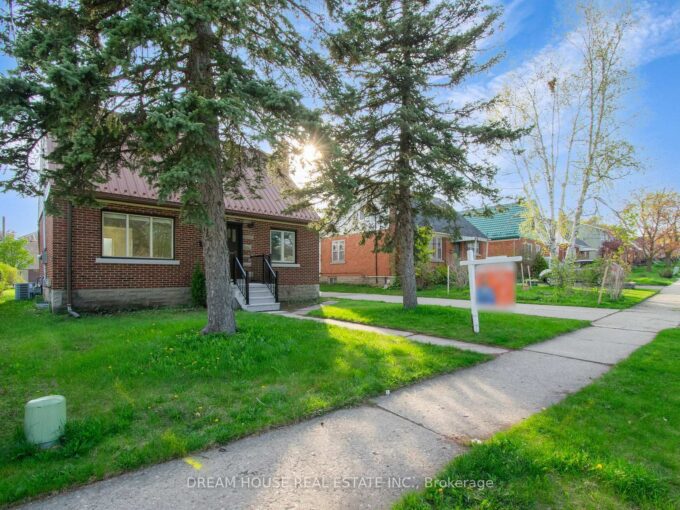146 Westforest Trail, Kitchener, ON N2N 3B2
146 Westforest Trail, Kitchener, ON N2N 3B2
$859,900
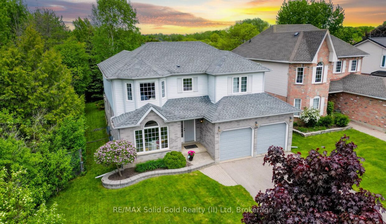

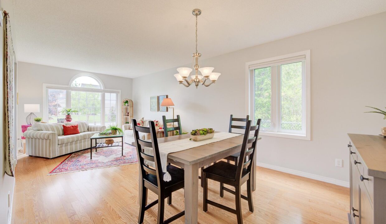
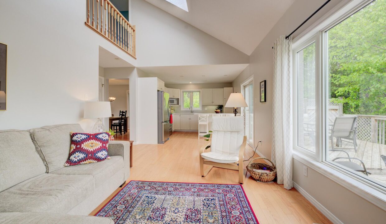
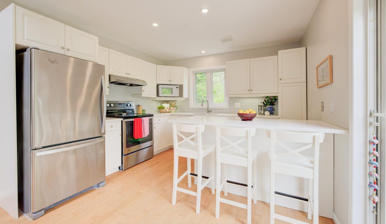
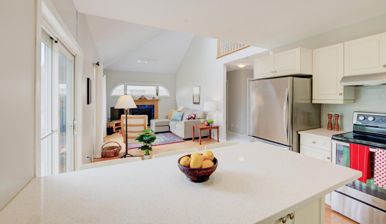
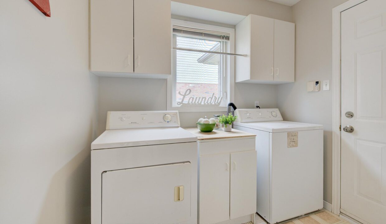
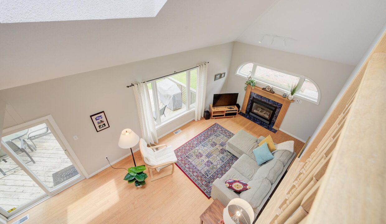
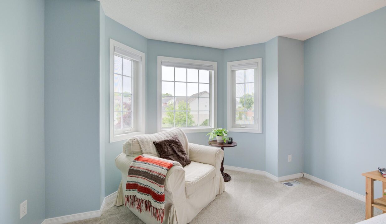
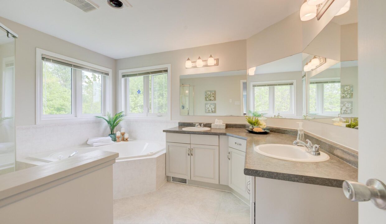
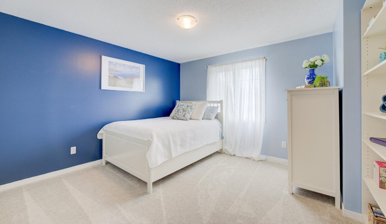

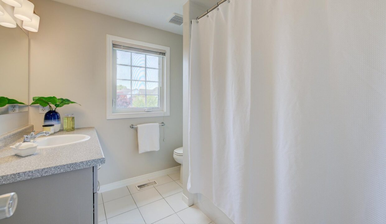
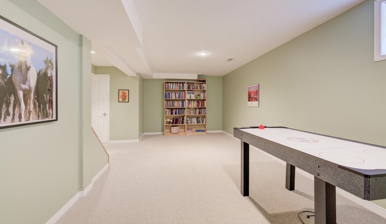
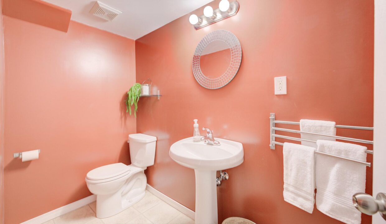
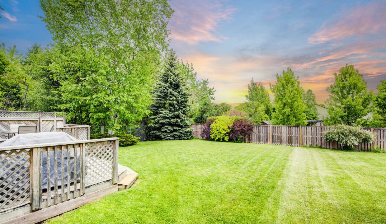
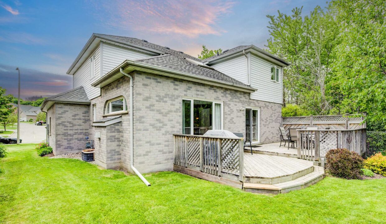

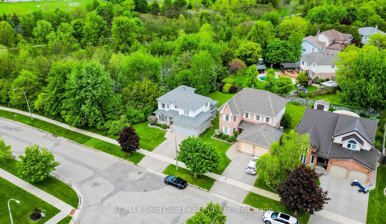
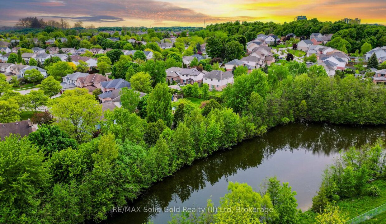
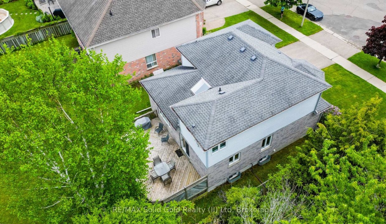
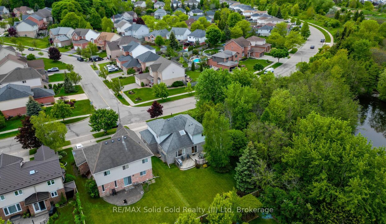
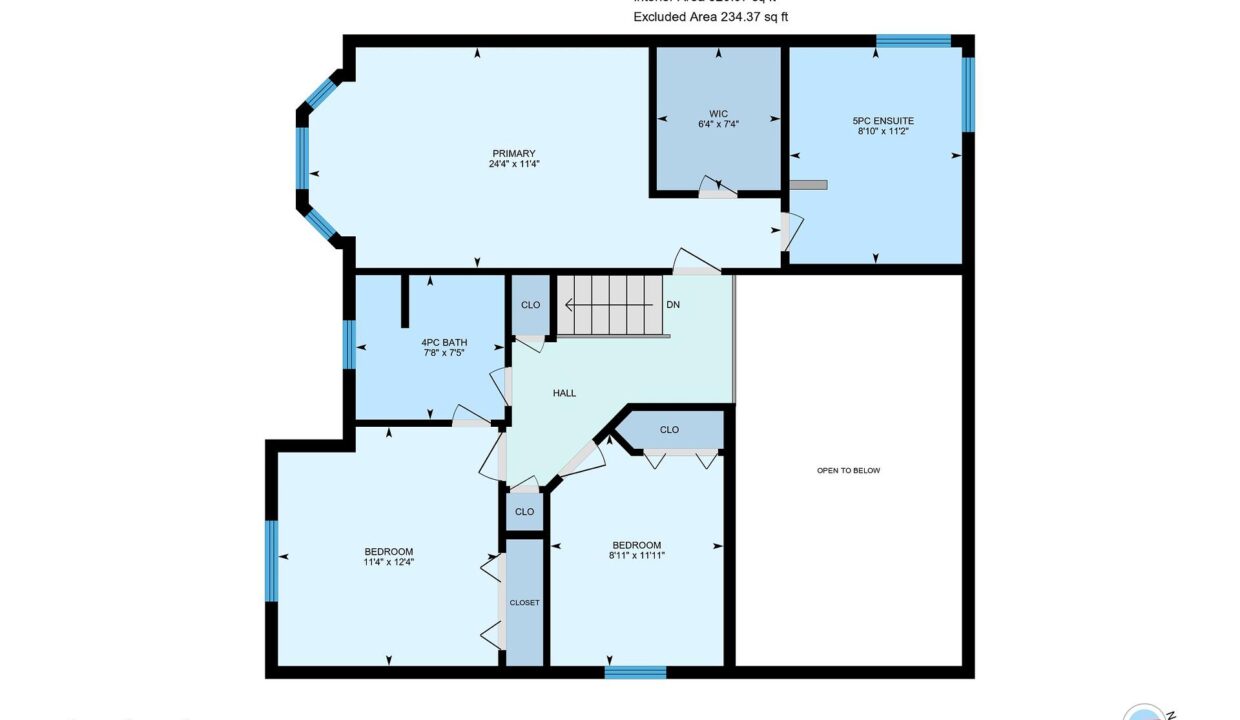
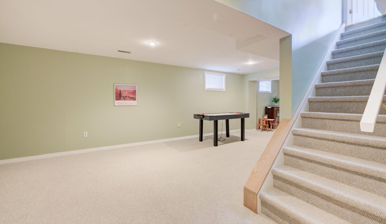
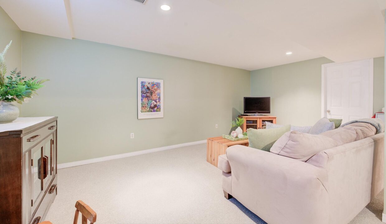
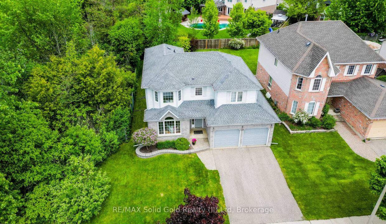

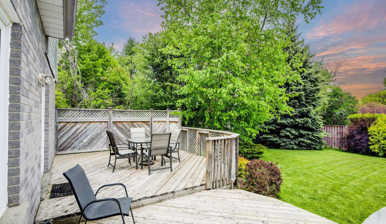
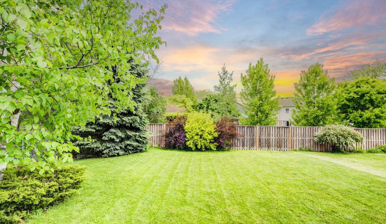
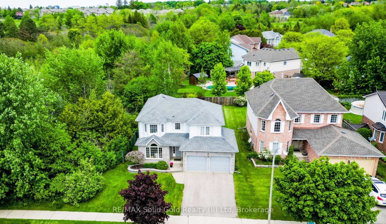
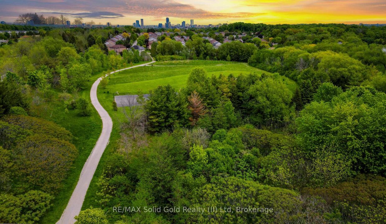
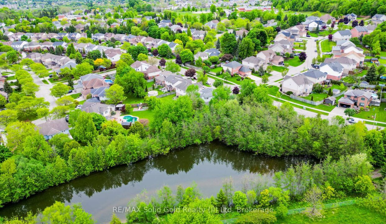
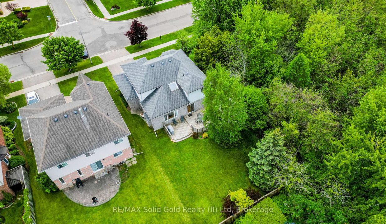
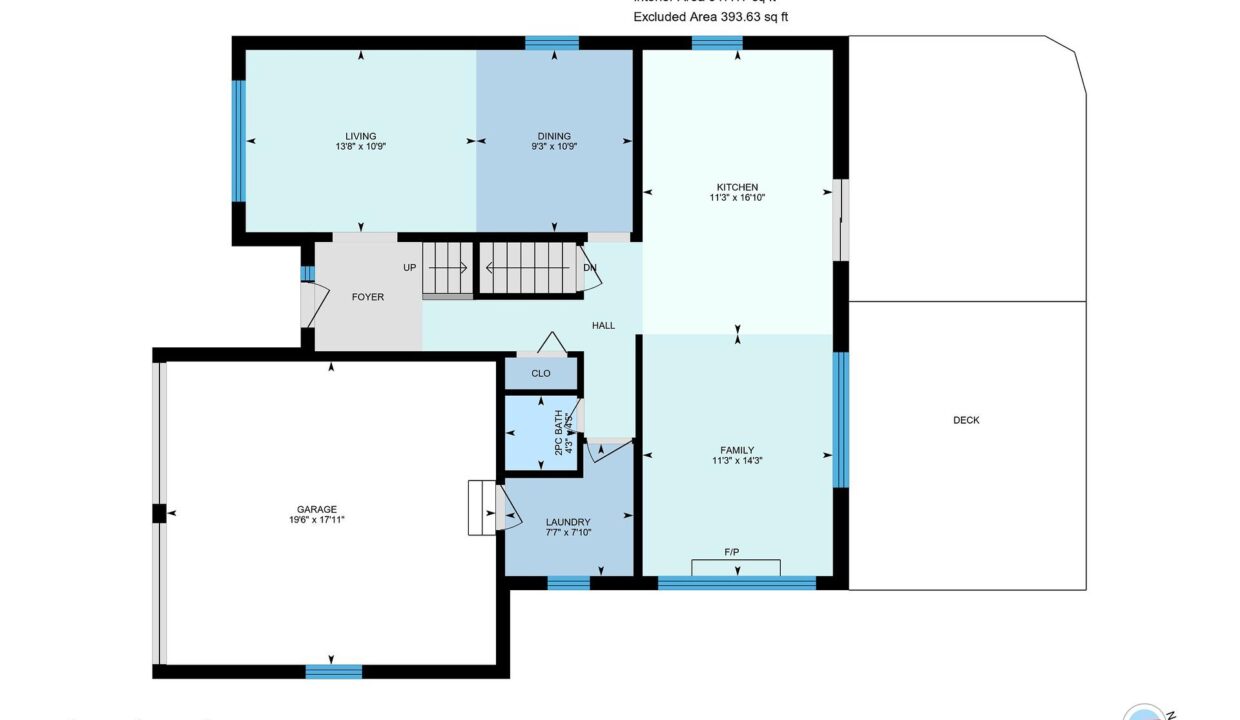
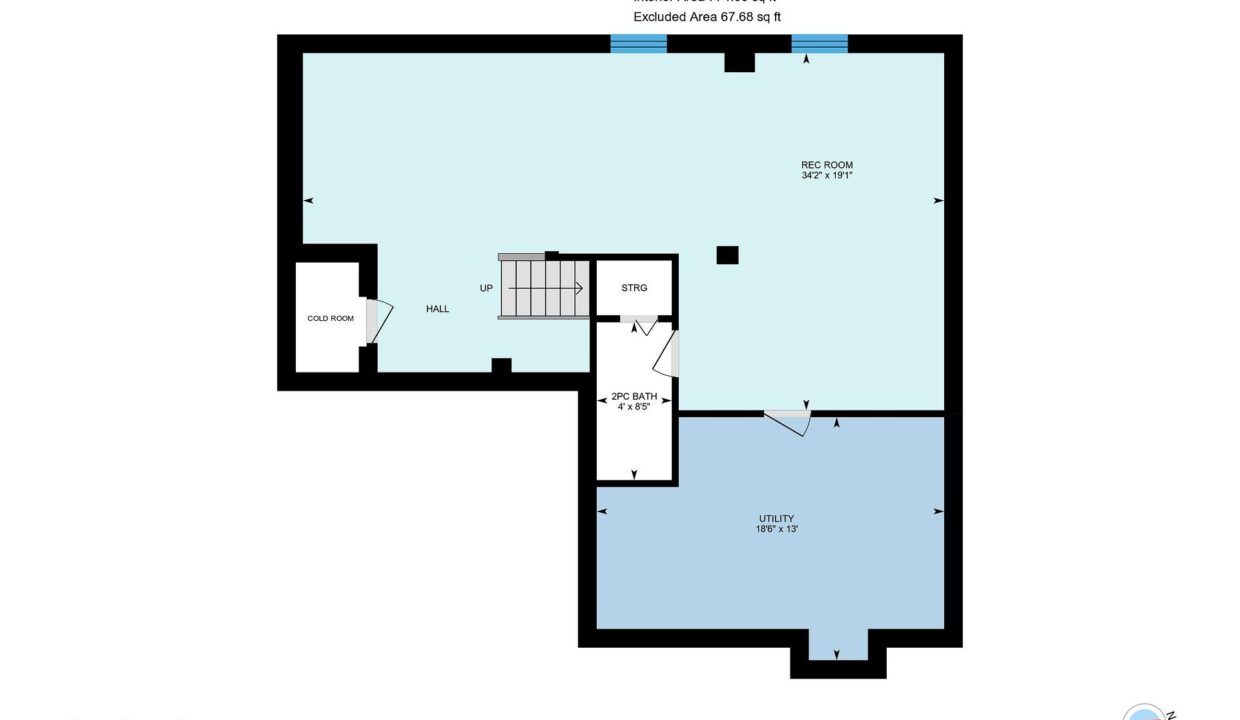
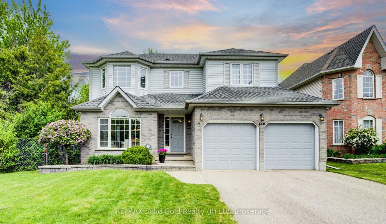
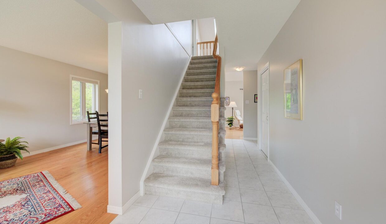
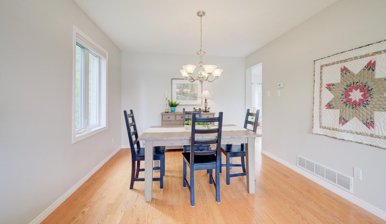
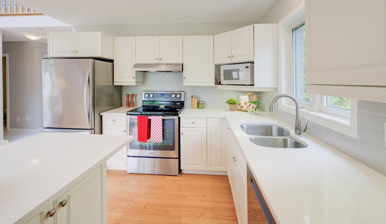
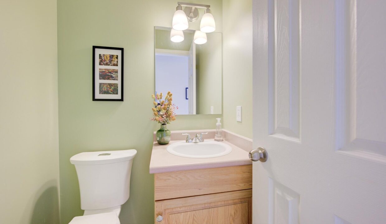
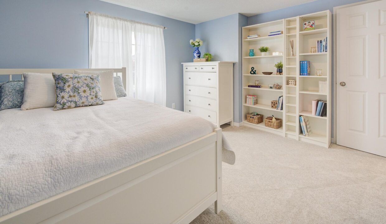
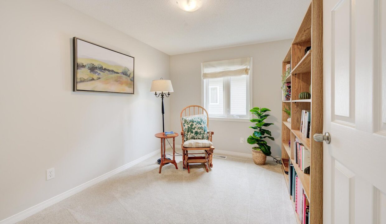
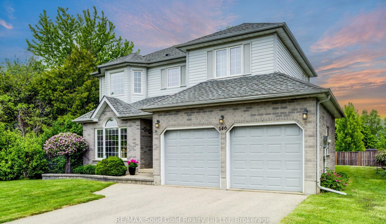
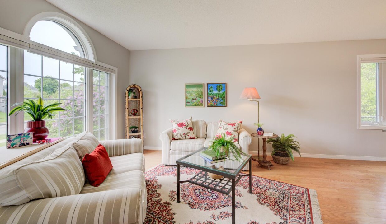
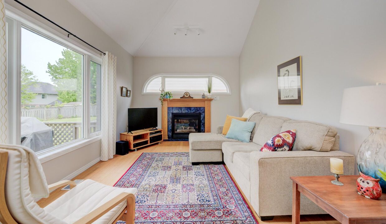
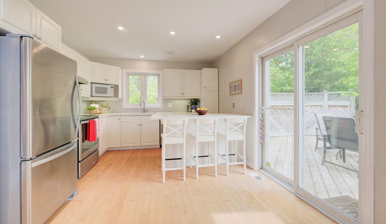
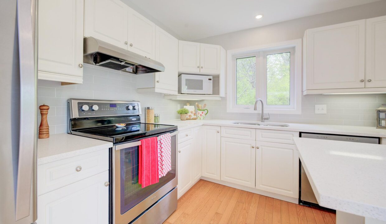
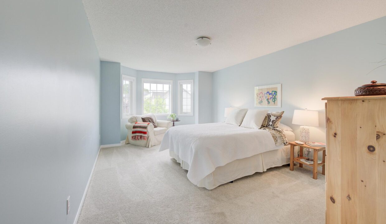
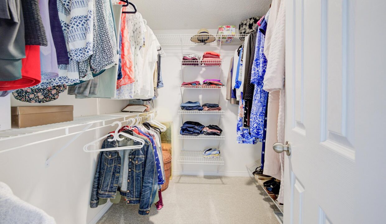
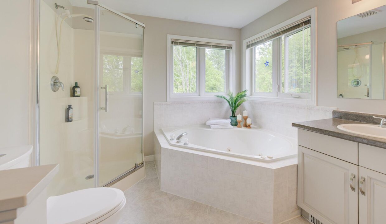
Description
An enchanting combination of living space, pride of ownership and location, 146 Westforest Trail offers the discerning seeker a remarkable opportunity right next to the natural outdoor oasis of Lynnvalley Park. Exceptional curb appeal, punctuated by a double car garage (new garage doors 2023) sets the stage for what’s to come. Inside, the main level offers a bright living room and dining room, both of which feature hardwood flooring. Next up is the family room, highlighted by a cathedral ceiling with a skylight, gas fireplace, more hardwood flooring and sliders to the back deck. The updated white kitchen delivers quartz countertops, a quartz peninsula, subway tile backsplash and stainless steel appliances. A powder room, laundry room and garage access cap off this main level. Upstairs, a commanding primary bedroom offers a walk-in closet, well-appointed 5-piece ensuite, and even a cozy reading nook. An open view of the family room below, a large secondary bedroom with cheater ensuite access to another 4-piece bathroom, and a third bedroom also perfectly suited for a home office complete the upper level. The fully finished basement boasts a sprawling rec-room, another powder room, a cold room and a large utility/storage room. The beautiful backyard abuts the aforementioned Lynnvalley park, which offers trails, a park, streams and tons of lush greenery. Tucked away yet just a short distance from Waterloo’s Ira Needles boardwalk and the 7/8 Highway, this location offers the convenience of essential amenities without compromising on privacy. All in all, a special home in a wonderful neighbourhood!
Additional Details
- Property Age: 16-30
- Property Sub Type: Detached
- Transaction Type: For Sale
- Basement: Finished
- Heating Source: Gas
- Heating Type: Forced Air
- Cooling: Central Air
- Parking Space: 2
- Fire Places: Electric, Natural Gas
- Virtual Tour: https://unbranded.youriguide.com/146_westforest_trail_kitchener_on/
Similar Properties
450 Applegate Court, Waterloo, ON N2T 0A9
Former model home! This property won’t last long on the…
$999,900
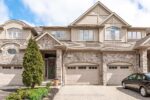
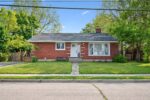 27 Norfolk Avenue, Cambridge, ON N1R 3T5
27 Norfolk Avenue, Cambridge, ON N1R 3T5

