16 Carberry Street, Erin, ON N0B 1T0
Nestled on a quiet, tree-lined street just a short walk…
$899,000
5 Bright Lane, Guelph, ON N1L 1S6
$1,449,000
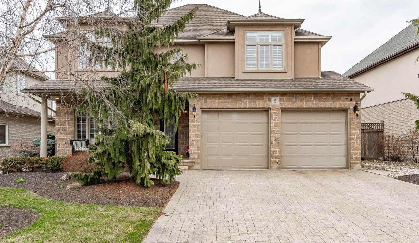
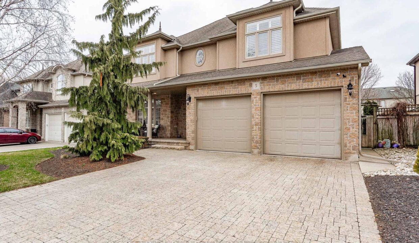
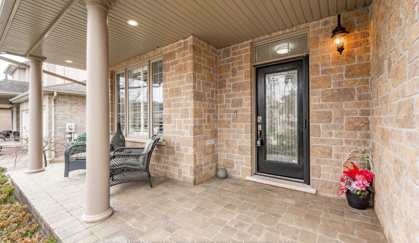
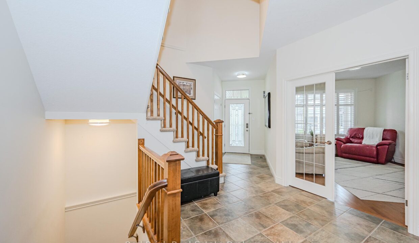
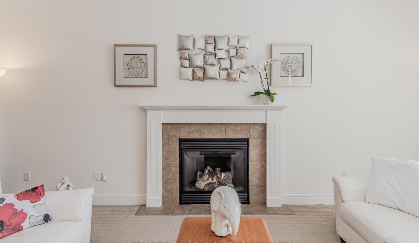
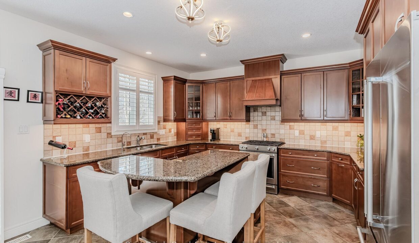
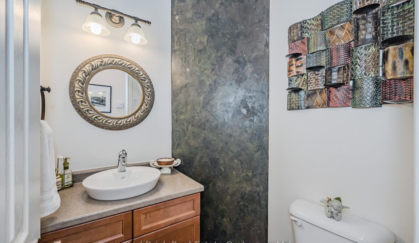
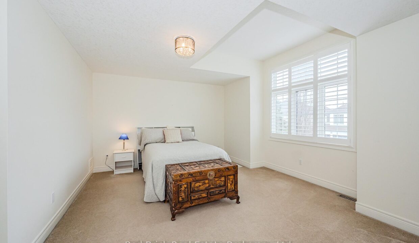
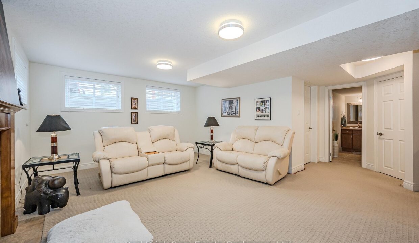
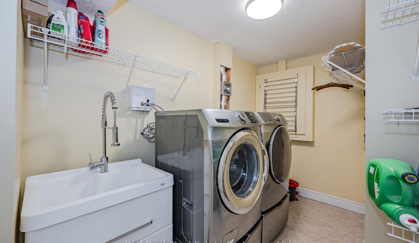
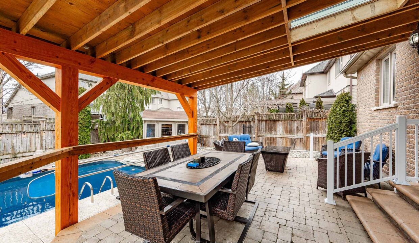

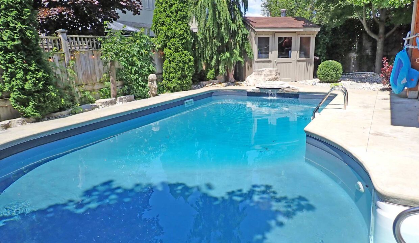
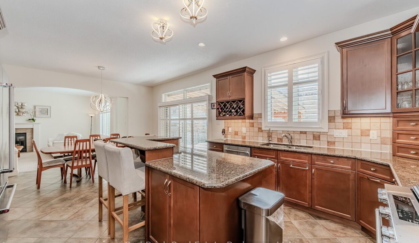
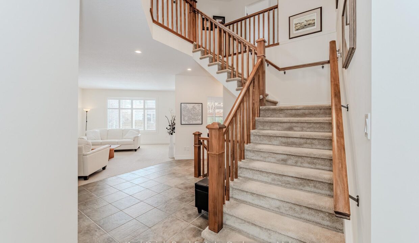
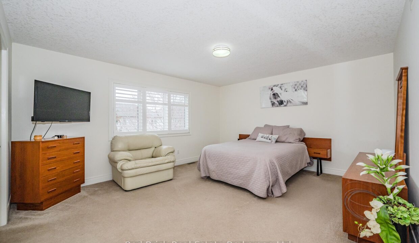
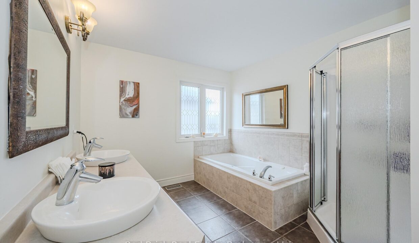
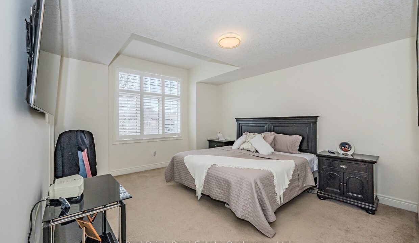
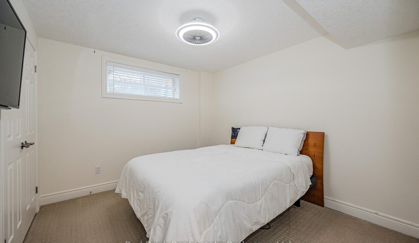
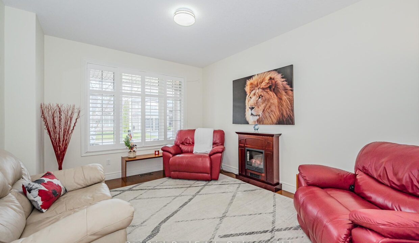
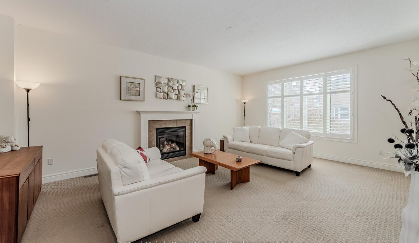
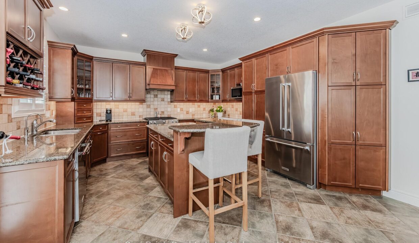
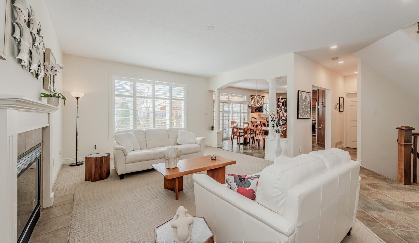
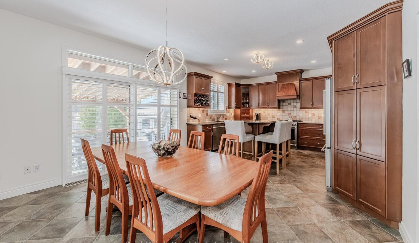
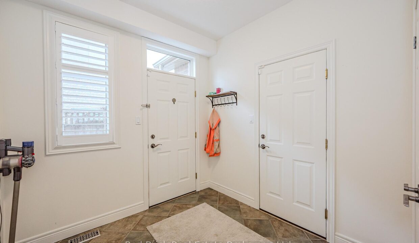
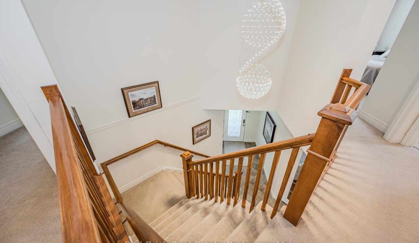
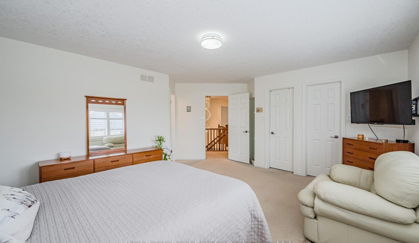
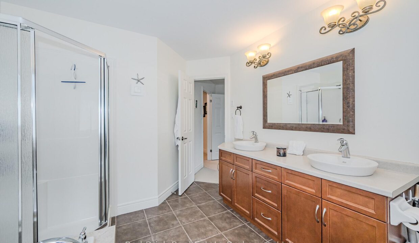
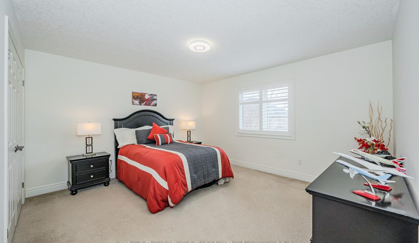
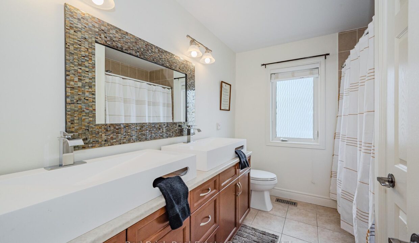
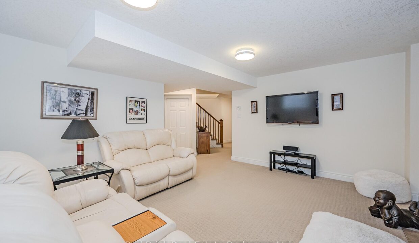
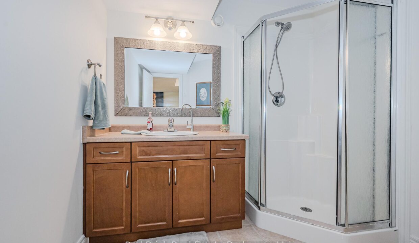
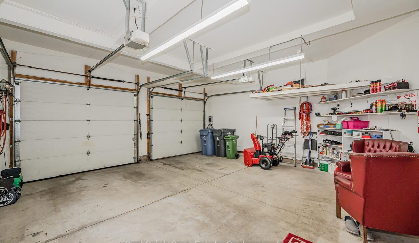
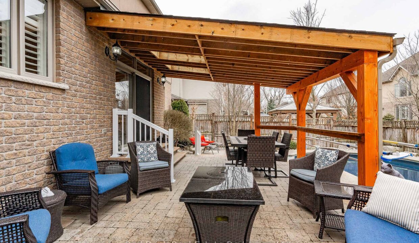
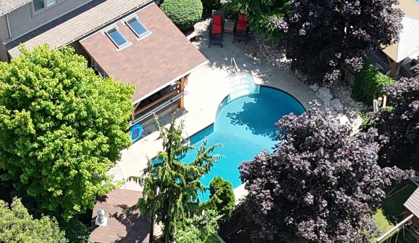
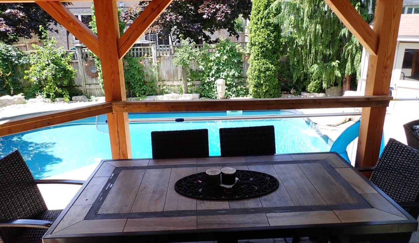
The pool is open and waiting for your family – Make this summer something special!! Open House this Sat & Sun 2pm — 4pm. Wait until you see the easy to maintain backyard, it’s simply stunning!! Surrounded by stamped concrete and a covered patio area, the pleasing landscaping and in-ground pool brings together all you could desire in a home-oasis. Fully fenced and private, with a pool house/change room for all your accessories. Step inside the impressive 2,800 sqft, 5 bedroom, 4 bathroom Thomasfield built house, and you are greeted by a level of luxury as expected for this executive neighbourhood. The newly installed furnace, air conditioning, Van-EE air purifier and R/O water filters are just a few of the updates undertaken over the past 18 months. Plus fully-finished garage complete with EV charging station and central vac. The pool equipment includes gas heater, a new pump, filter and ozonator. In Guelph’s south end, you are very well located, and within walking distance of both public and catholic schools and public transit, as well as a number of parks and trails to explore. It’s a quick drive to Highway 401 or Highway 6 and you are just 10 minutes by car to downtown Guelph.
Nestled on a quiet, tree-lined street just a short walk…
$899,000
As Featured In Wellington County Our Homes Magazine:Truly, A One…
$1,999,900
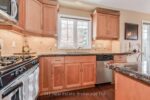
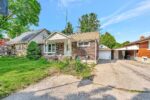 48 Belmont Avenue, Kitchener, ON N2M 4B9
48 Belmont Avenue, Kitchener, ON N2M 4B9
Owning a home is a keystone of wealth… both financial affluence and emotional security.
Suze Orman