#105 – 143 Ridge Road, Cambridge, ON N3E 0E1
Welcome to this beautifully maintained 3-Bedroom, 2.5 Bath Townhome where…
$729,900
87 Schroder Crescent, Guelph, ON N1E 7B4
$949,900
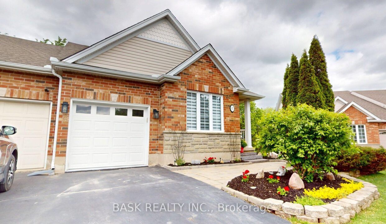
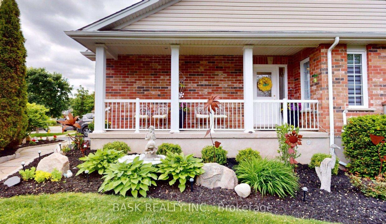
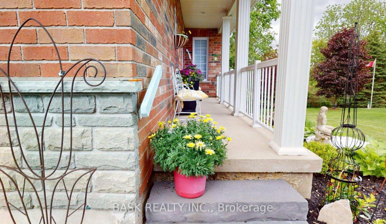
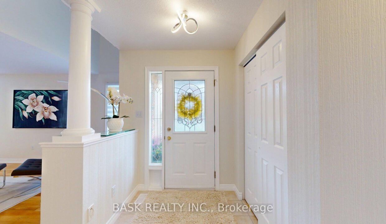

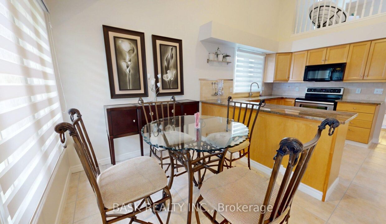
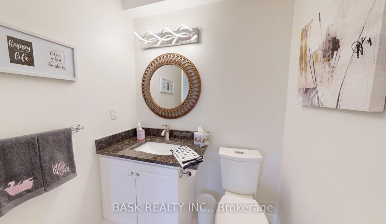
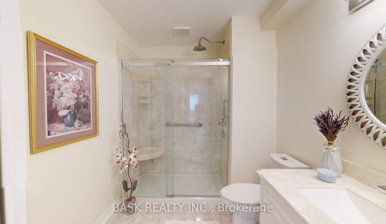
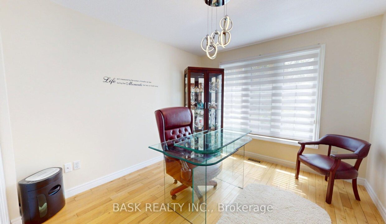
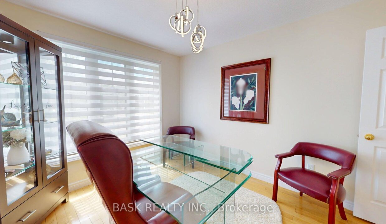

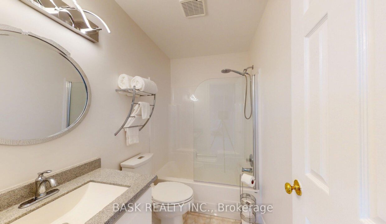
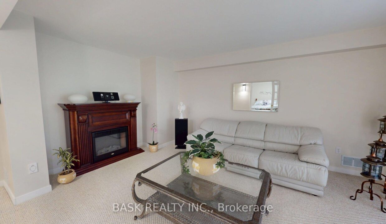
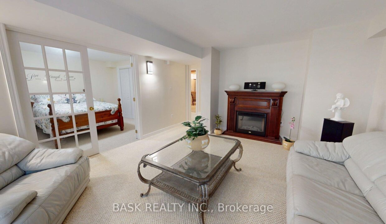
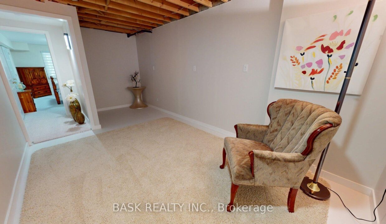
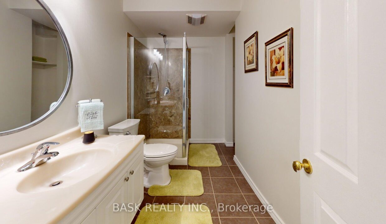
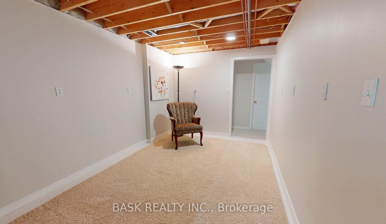
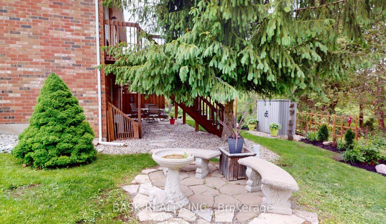
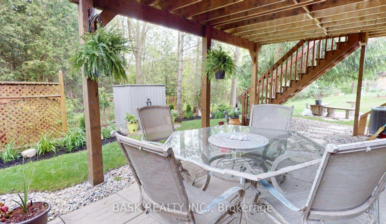

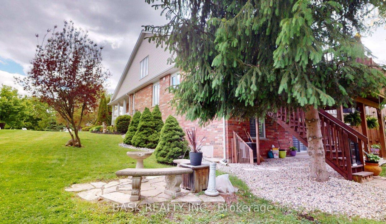

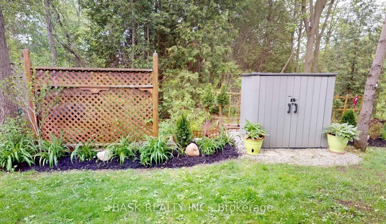
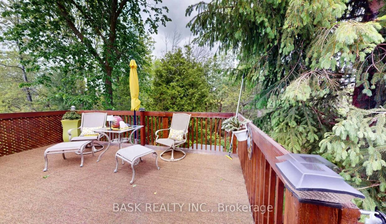
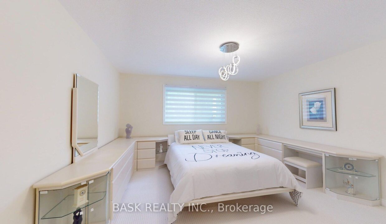
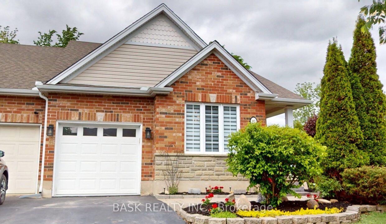
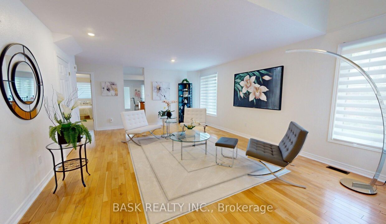
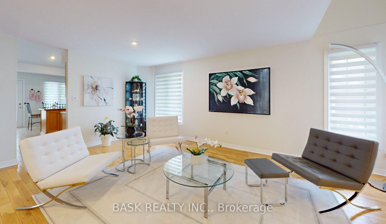
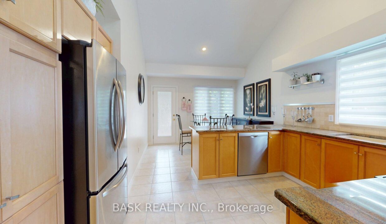
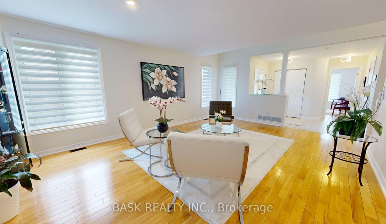
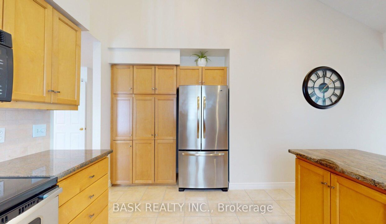
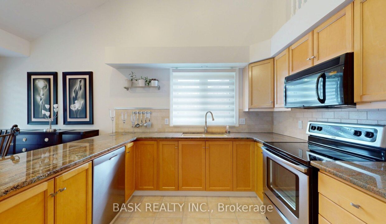

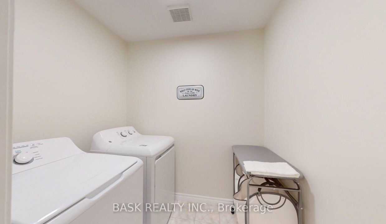

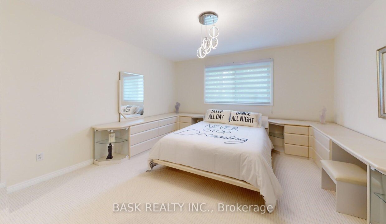
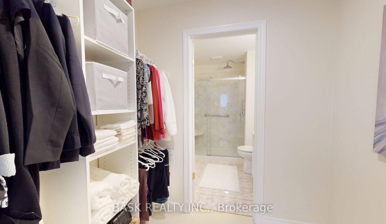
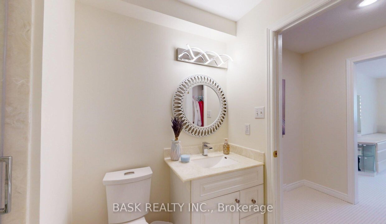
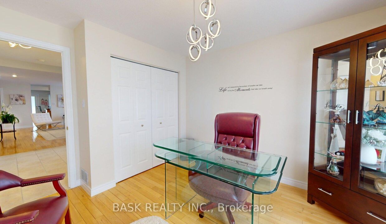
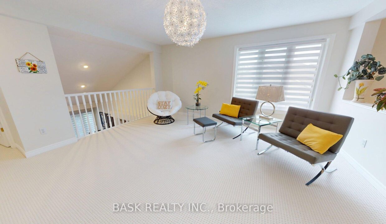
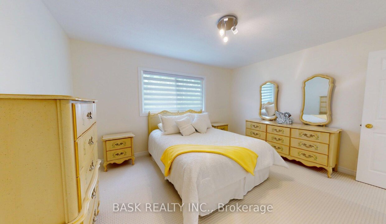
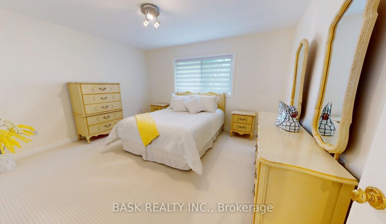
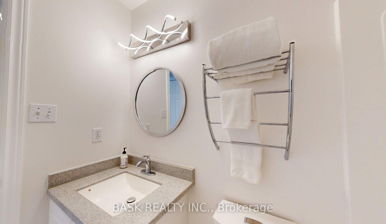

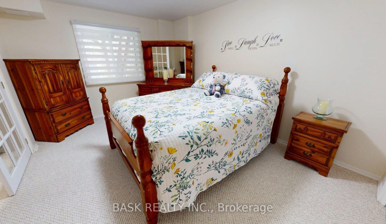
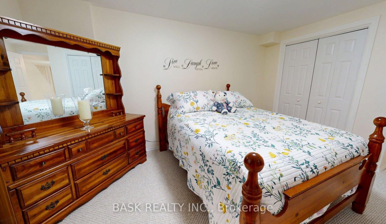
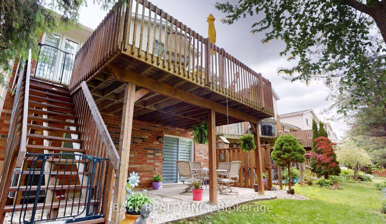
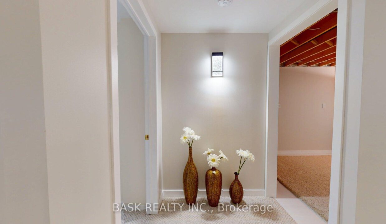
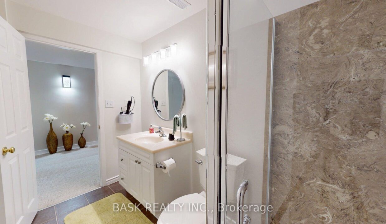
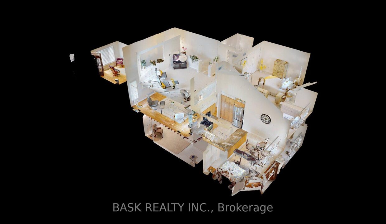
Step into timeless sophistication in this exceptional corner unit bungaloft, where thoughtful design, and a coveted Guelph address come together in perfect harmony. With elegantly appointed living space across three levels, this home offers a rare opportunity to enjoy luxury living without compromise. The main level exudes comfort and convenience, featuring a spacious primary bedroom with a private 3-piece ensuite, a secondary bedroom ideal for guests or an office, and a stylish 2-piece powder room. The kitchen is both functional and refined, opening seamlessly to a sunlit breakfast area with a walkout to a private deck, perfect for alfresco dining. Entertain with ease in the beautifully proportioned formal dining room and living room, both graced with warm natural light and elegant finishes. Upstairs, the expansive loft offers a quiet retreat with a generous family room, an additional bedroom, and a 4-piece bathroom, a perfect sanctuary for overnight guests or a private lounge space. The fully finished walkout basement is a true extension of the homes luxurious appeal, complete with a spacious living room, a bedroom, a sleek 3-piece bath, and direct access to beautiful landscaped backyard ideal for multi-generational living or sophisticated entertaining. This exclusive residence is located in one of Guelphs most desirable communities, combining tranquility with proximity to premier amenities, walking trails, and vibrant shopping and dining destinations.
Welcome to this beautifully maintained 3-Bedroom, 2.5 Bath Townhome where…
$729,900
Absolutely stunning bright corner unit, 3-bedroom and 2.5-bathroom freehold townhouse…
$925,000
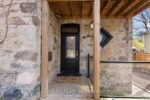
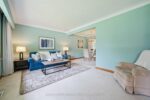 12 Gladstone Avenue, Guelph, ON N1E 1L6
12 Gladstone Avenue, Guelph, ON N1E 1L6
Owning a home is a keystone of wealth… both financial affluence and emotional security.
Suze Orman