148 Pepperwood Crescent, Kitchener, ON N2A 2R3
Welcome to 148 Pepper Wood Crescent, a charming split-level home…
$725,000
12 Gladstone Avenue, Guelph, ON N1E 1L6
$849,900
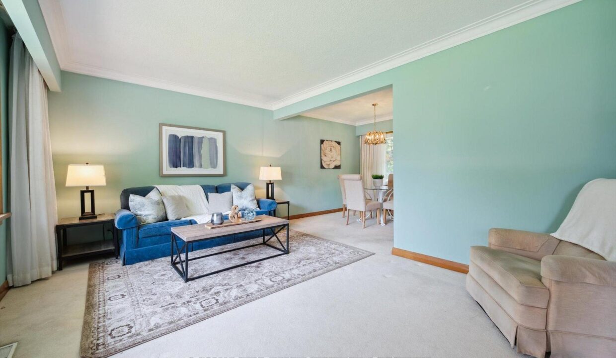
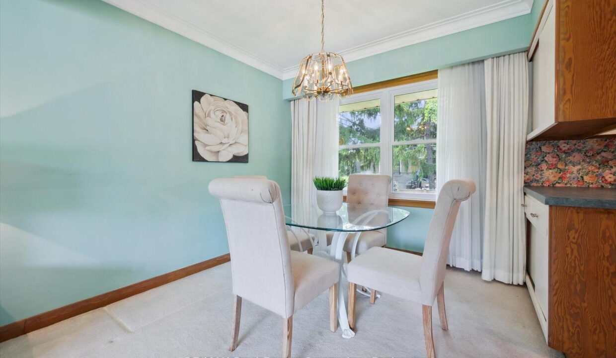
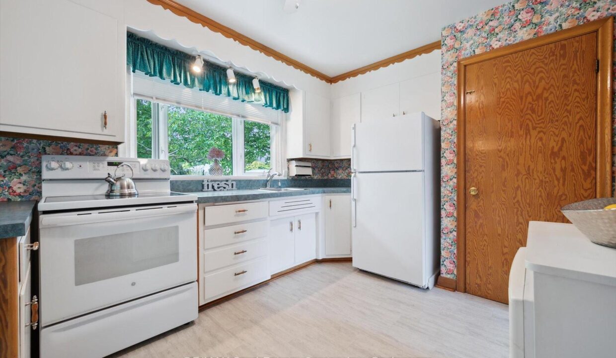
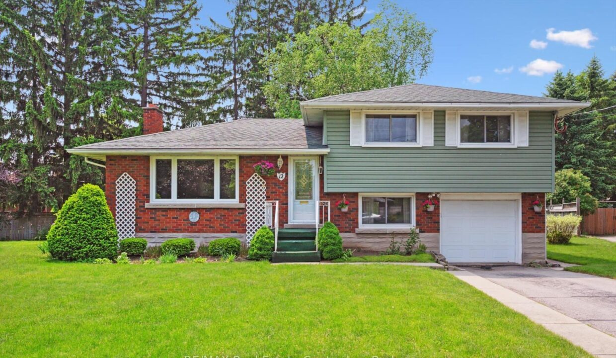
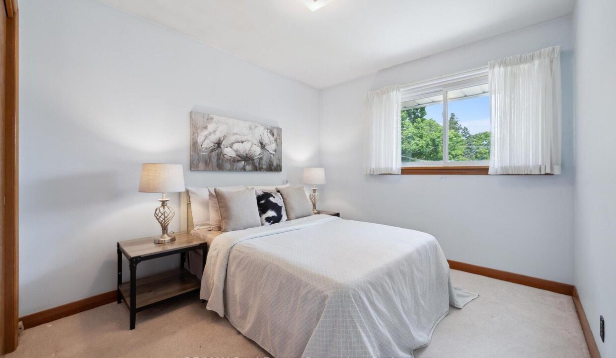
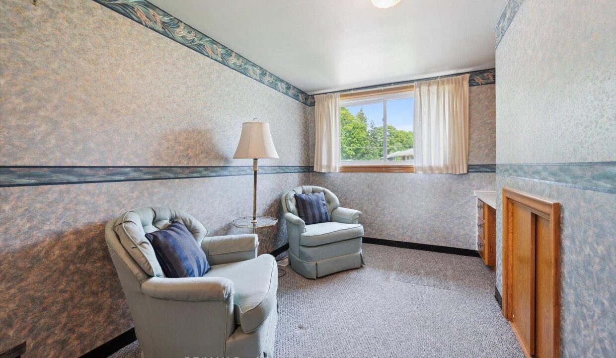
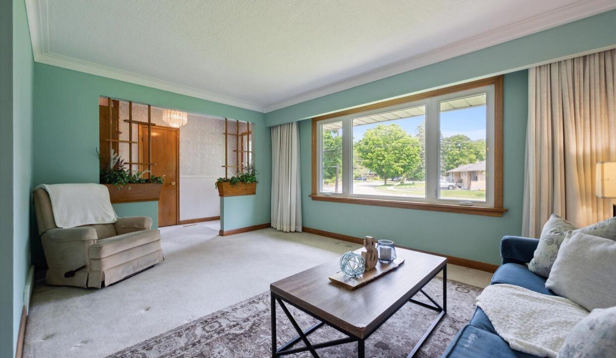
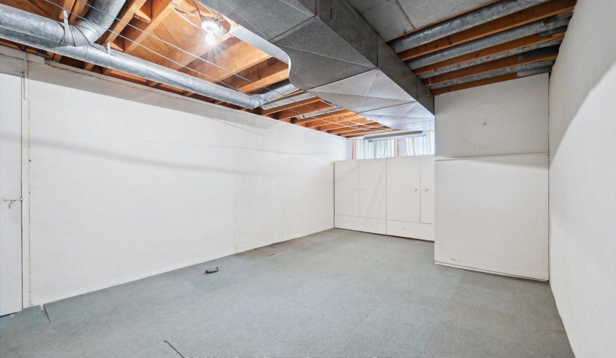
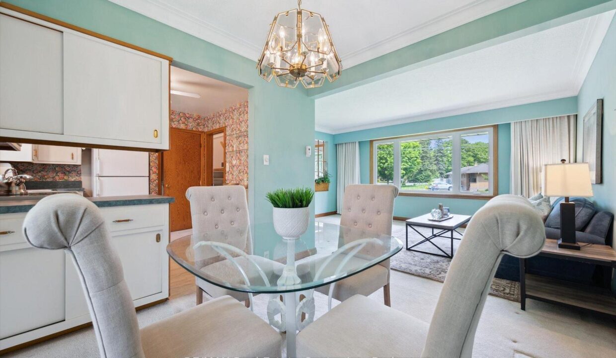
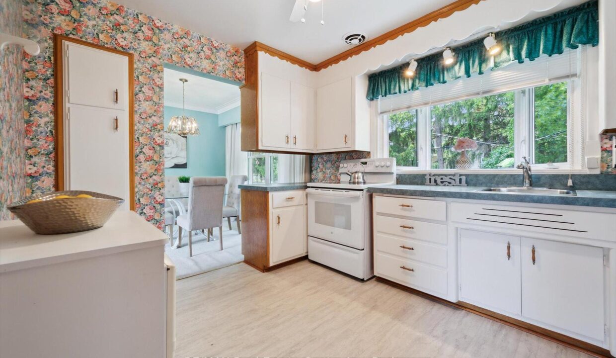
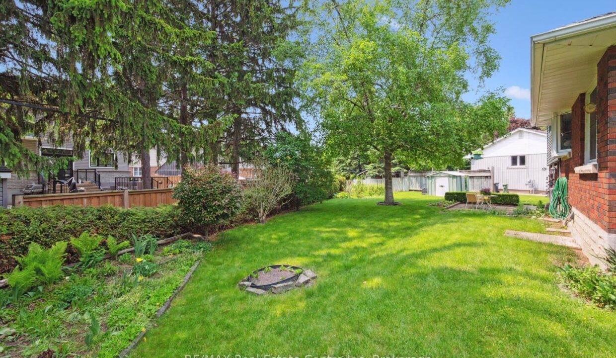
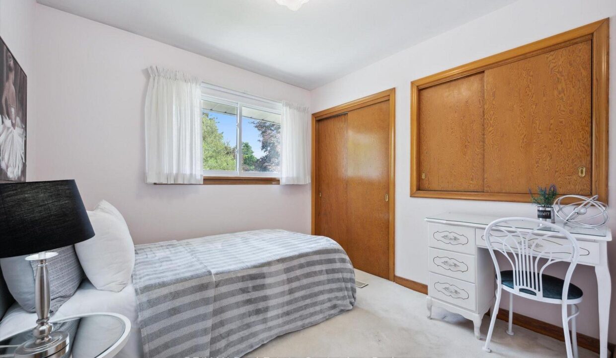
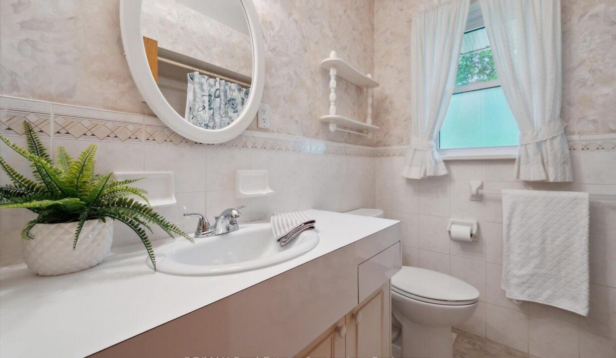
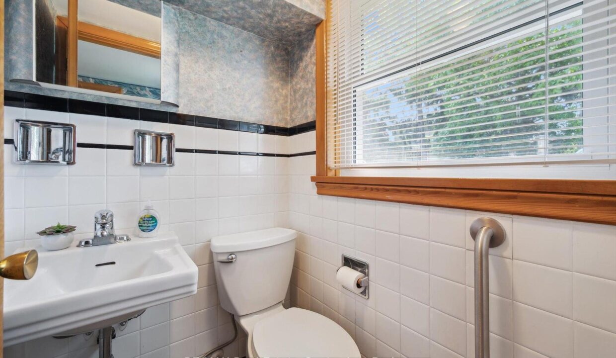
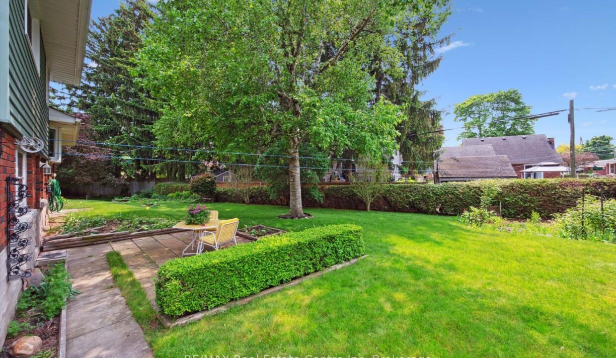
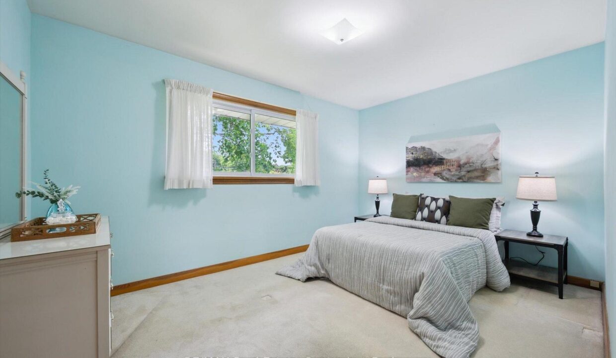
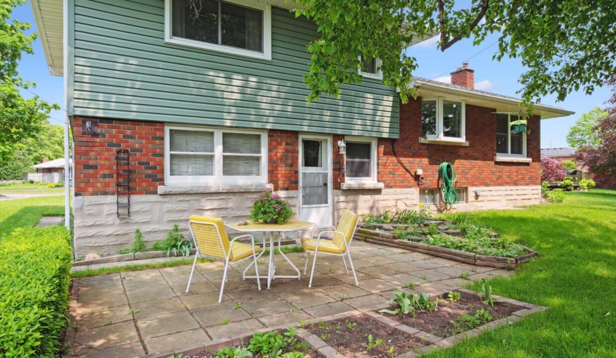

Welcome to 12 Gladstone Ave located on beautiful tree-lined street in one of Guelph’s most desirable neighbourhoods, Riverside Park! This charming 3-bdrm sidesplit is situated on large pie-shaped lot W/beautiful gardens & mature trees providing a peaceful & private setting. The street is lined W/large renovated homes offering lots of potential for someone to come in & personalize the space to their taste. This meticulously maintained home has been lovingly cared for by its original owners who raised their family here & are now ready to pass it on to a new generation. It’s the first time this home has ever been offered on the market making it a rare opportunity for the next family to create their own memories in this wonderful location. Step inside to spacious living & dining area filled W/natural light from expansive windows that look over front yard. The dining area flows into kitchen W/white cabinetry, updated flooring, ample counter space & large window offering views of backyard. Upstairs are 3 generously sized bdrms W/large windows & lots of closet space. 4pc bath W/oversized vanity & shower/tub combo. The lower level, fully above grade offers versatile bonus room that could be used as office, gym, playroom or guest suite along W/2pc bath for convenience. Enjoy the peaceful backyard where you can relax on spacious patio surrounded by gardens & towering trees. 50yr old birch tree provides shade & thriving vegetable garden W/raspberry patch awaits your green thumb. Shed for add’l storage. Significant updates include roof 2020, high-quality windows 2005 (designed for easy cleaning from the inside), furnace 2012 & electrical panel W/200amp service in 2024 ensuring peace of mind & energy efficiency. Around the corner from Riverside Park where you can enjoy trails along Speed River, seasonal events like Ribfest, Multicultural Festival & wealth of recreational amenities. Close to variety of restaurants, fitness & big-box stores making it an ideal place for families!
Welcome to 148 Pepper Wood Crescent, a charming split-level home…
$725,000
Welcome to a home that effortlessly blends comfort, versatility, and…
$799,999

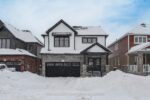 188 Haylock Avenue, Centre Wellington, ON N0B 2S0
188 Haylock Avenue, Centre Wellington, ON N0B 2S0
Owning a home is a keystone of wealth… both financial affluence and emotional security.
Suze Orman