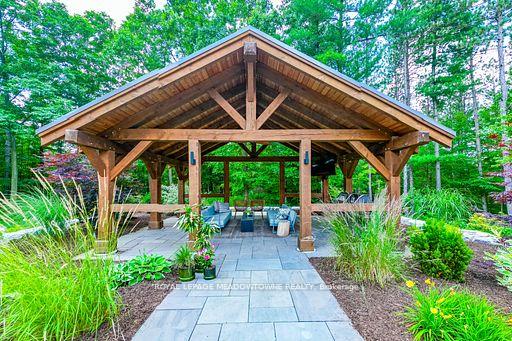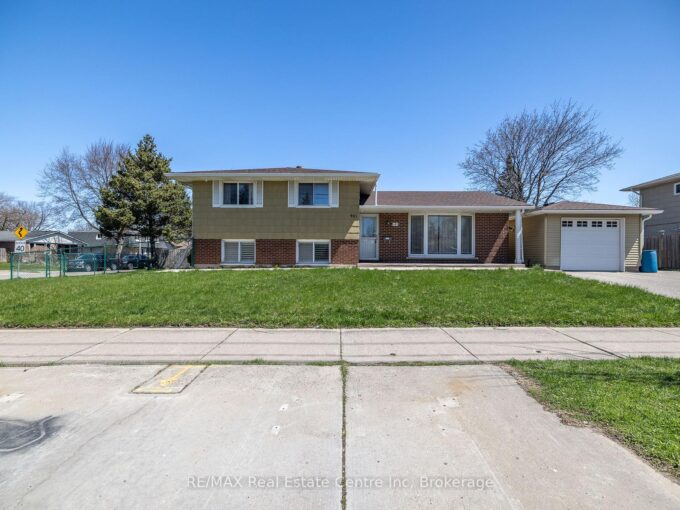50 Knox Court, Kitchener, ON N2P 2V6
50 Knox Court, Kitchener, ON N2P 2V6
$1,899,000
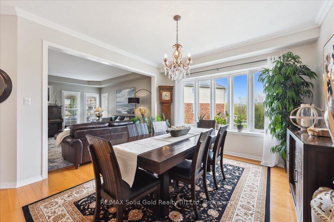
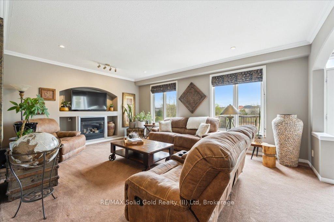
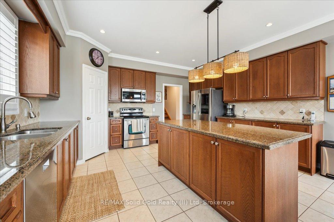
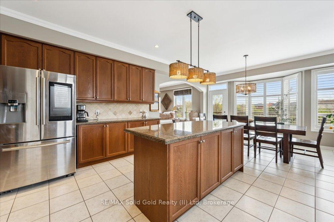
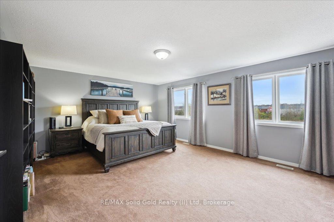
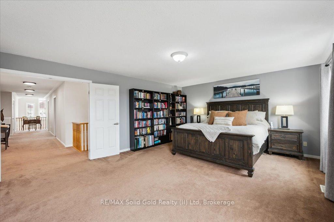

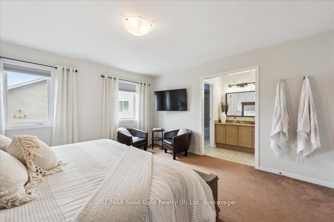
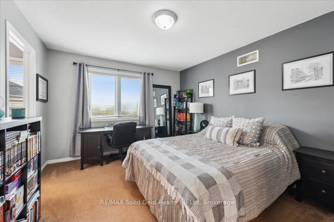
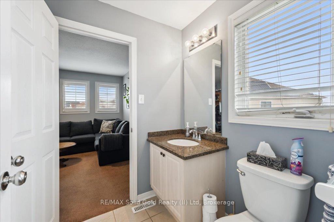
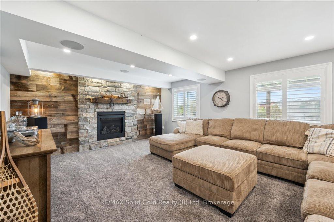
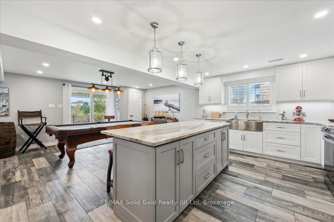
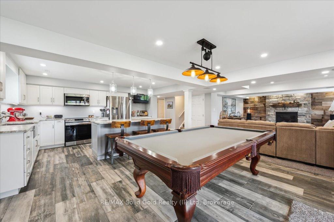
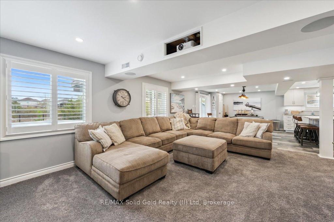
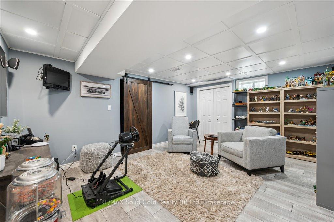
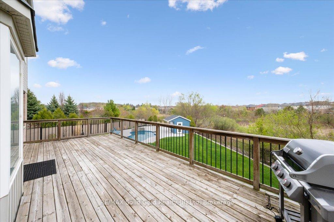
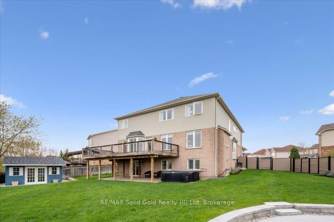
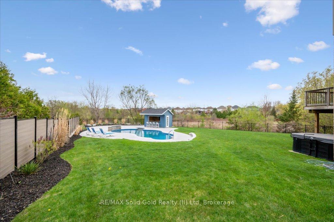
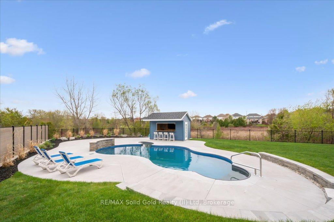
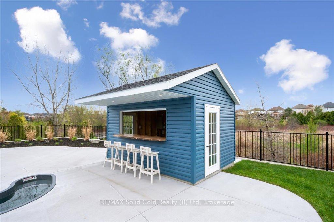
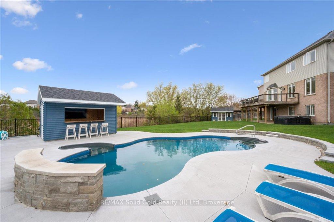

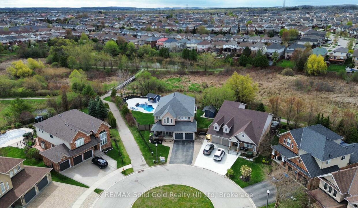
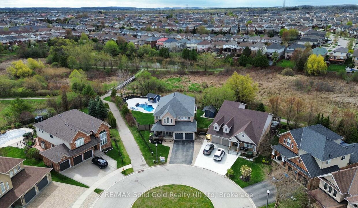
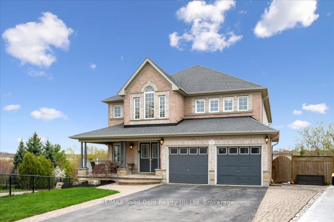
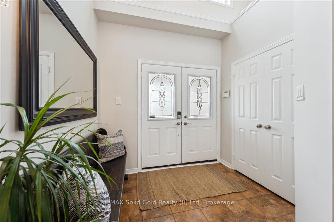
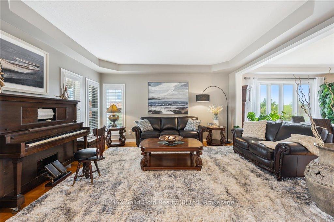
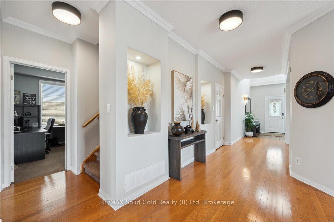
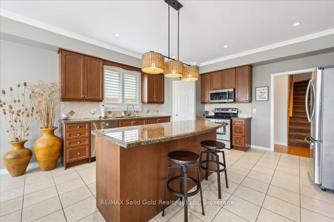
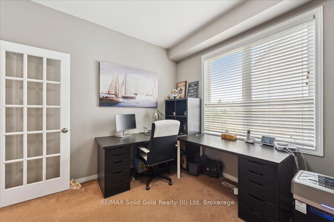
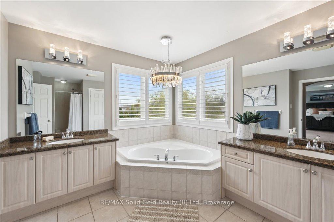
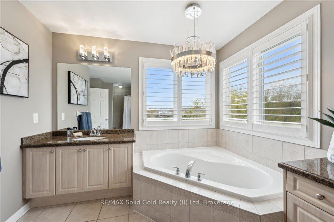
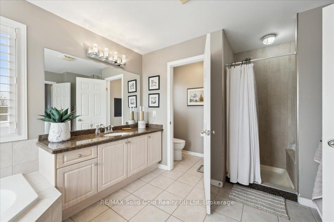
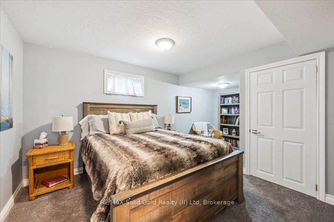
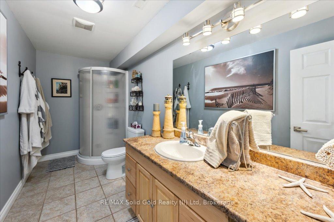

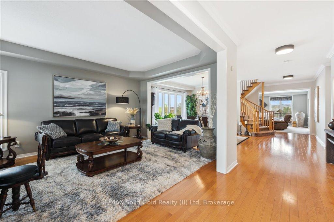
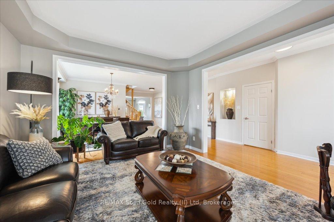
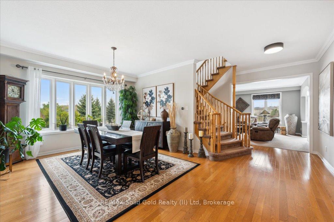
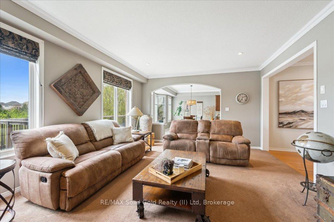
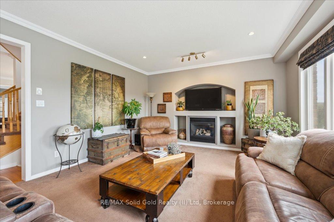
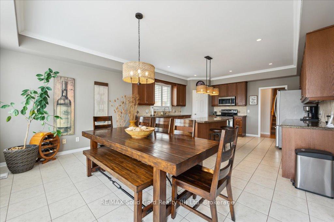
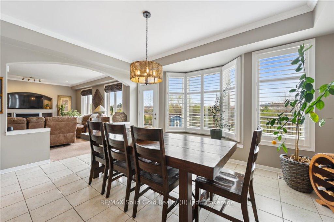
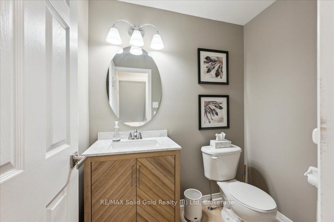
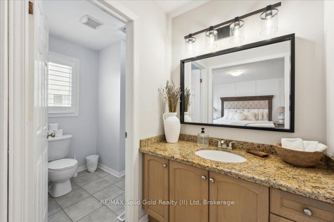
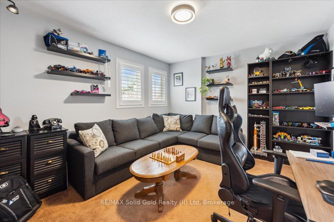
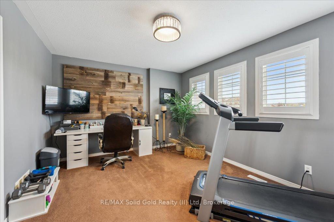

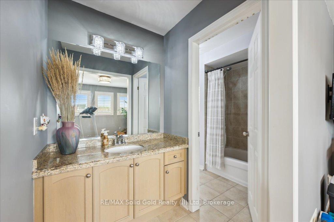
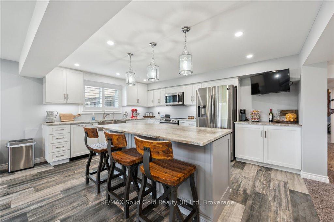
Description
Beautiful executive home on a premium lot and child safe court backing onto greenspace! Fully finished with over 5000 sq feet of finished space. The main floor features a formal living and dining room and an additional family room space. The large kitchen is perfect for the cook in the family with plenty of counter space, island and pantry. Convenient main floor laundry and home office rounds out the main floor. The upper level has a large primary bedroom with his and hers closets and beautiful ensuite. The four additional bedrooms have jack and jill bathrooms – perfect for all the kids. The walkout basement has a full kitchen, cozy rec room and bedroom, office and full bath lending itself for family get togethers, multi generational living or potential mortgage helper. The backyard is truly the gem of this property featuring an inground pool with waterfall, cabana and plenty of greenspace for the kids to play. Close to schools, shopping and the 401 this home really ticks all the boxes. This large family home truly needs to be seen to be appreciated!
Additional Details
- Property Age: 16-30
- Property Sub Type: Detached
- Transaction Type: For Sale
- Basement: Finished with Walk-Out, Separate Entrance
- Heating Source: Gas
- Heating Type: Forced Air
- Cooling: Central Air
- Parking Space: 4
- Pool Features: Inground
- Fire Places: Family Room, Natural Gas, Rec Room
- Virtual Tour: https://unbranded.youriguide.com/50_knox_ct_kitchener_on/
Similar Properties
461 Strasburg Road, Kitchener, ON N2E 1P1
Charming 3-Bedroom Sidesplit Home Perfectly Located Near Amenities .Welcome to…
$744,900
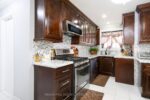
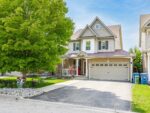 84 Amsterdam Crescent, Guelph, ON N1L 1T5
84 Amsterdam Crescent, Guelph, ON N1L 1T5

