88 Decorso Drive 51, Guelph, ON N1L 0A9
Welcome to this bright and spacious 4-bedroom, 3-bathroom end-unit townhome…
$658,800
84 Amsterdam Crescent, Guelph, ON N1L 1T5
$995,000
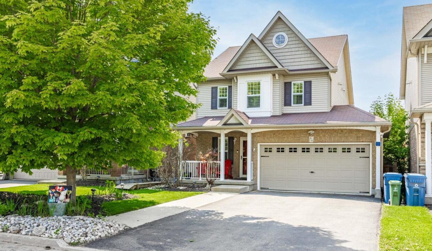
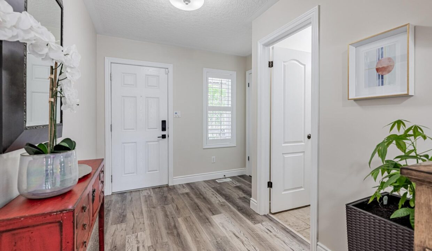
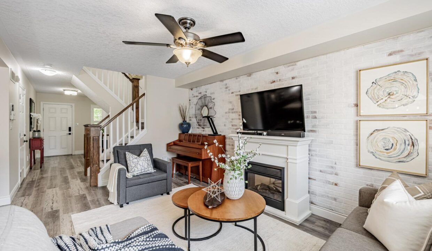

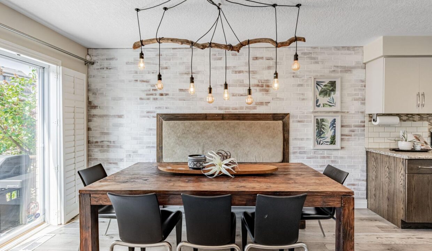
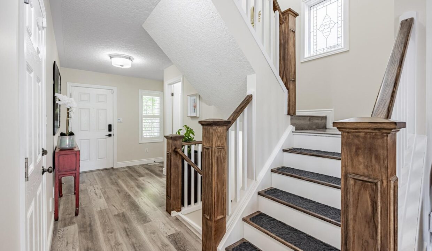
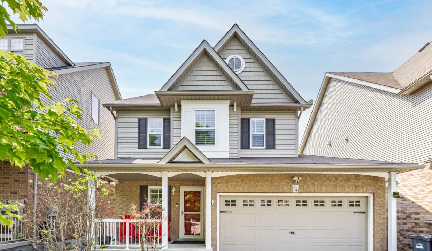
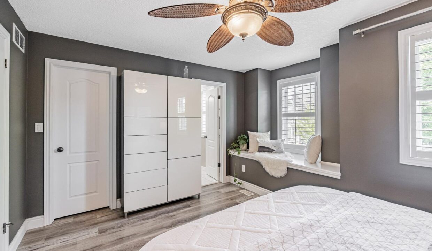
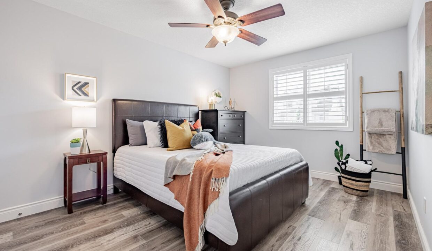
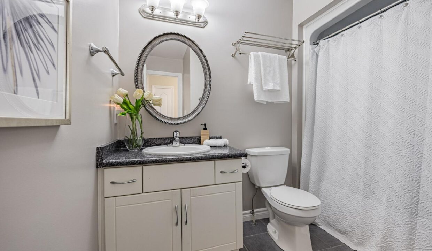
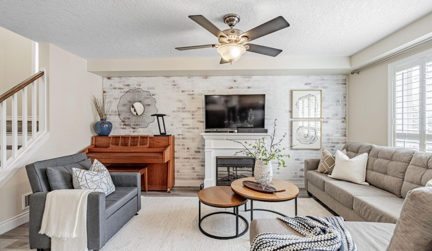
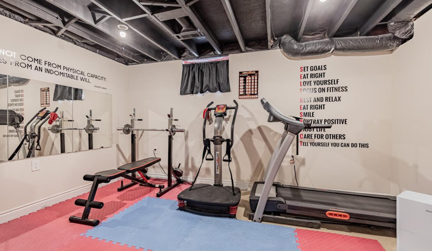
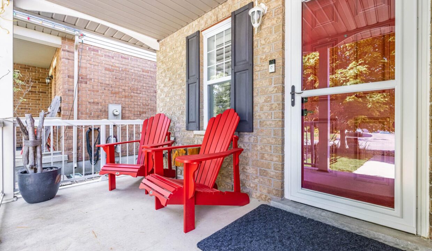
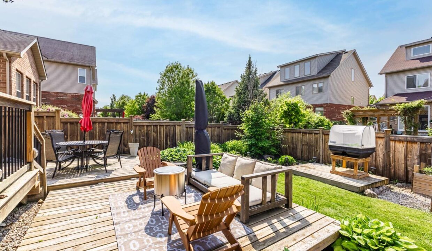
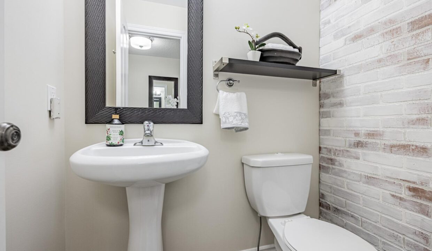
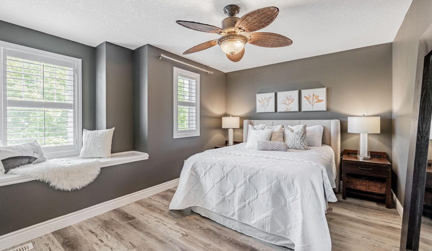
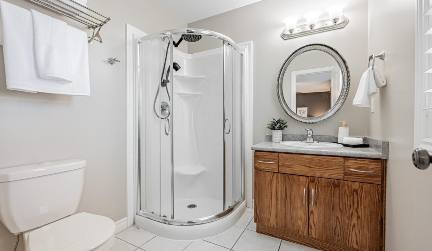
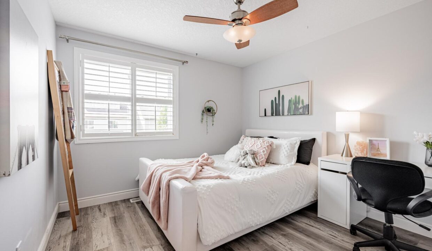
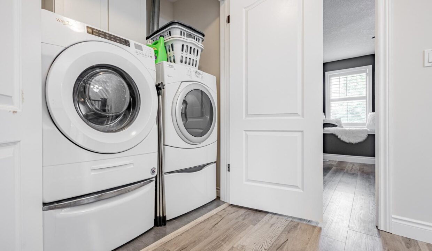
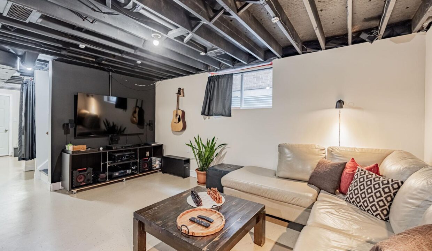
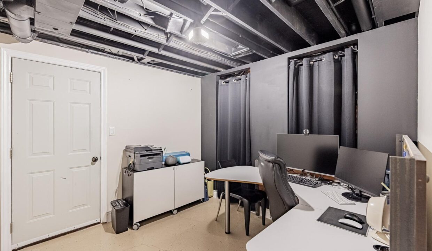
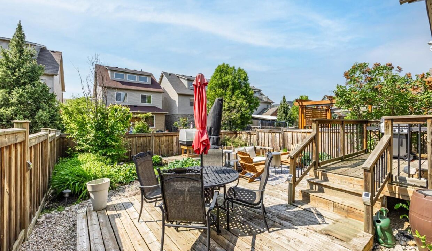
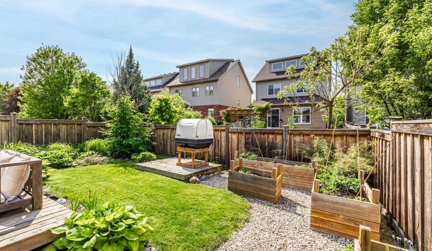
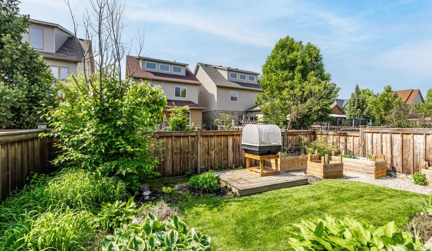
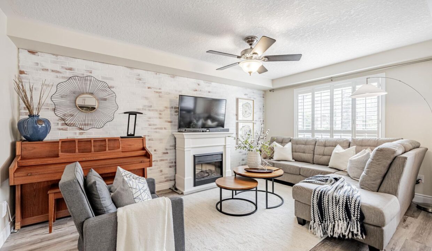
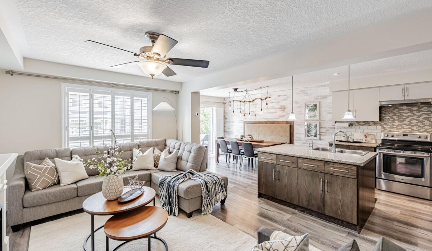
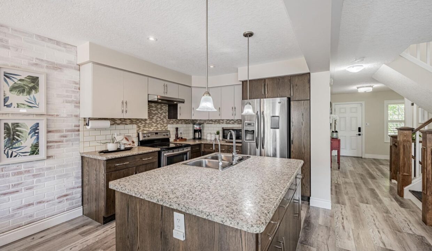
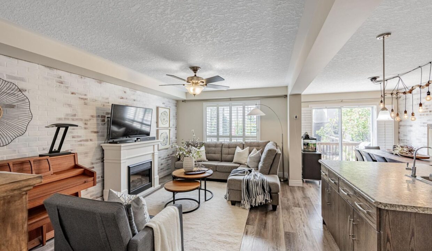
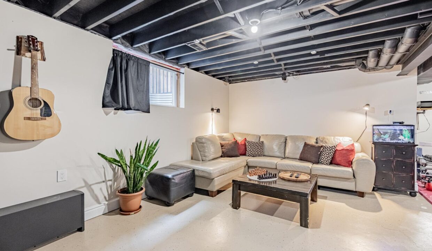
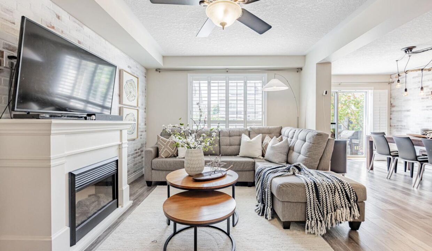
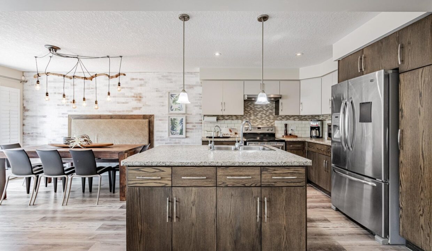
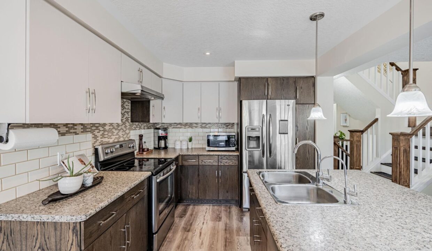
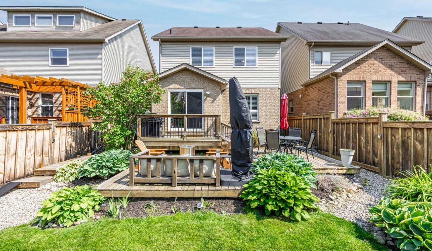
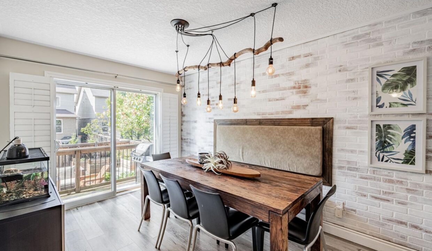
Welcome to this beautifully maintained 3-bedroom, 3-bathroom detached home in the highly desirable Pineridge neighbourhood of Guelph. Situated on a quiet, family-friendly street with no sidewalk, this property offers extra driveway parking and easier winter maintenance a rare and convenient feature!Inside, you’ll find a bright and functional layout with spacious living and dining areas, a well-appointed kitchen, and large windows that let in plenty of natural light. The kitchen features a spacious island, providing ample counter space perfect for cooking together as afamily or hosting those big holiday meals. Upstairs, enjoy three generously sized bedrooms,including a primary suite with ensuite bath and walk-in closet.The home also boasts a double car garage, a private driveway with ample parking, and a fully fenced backyard perfect for kids, pets, and relaxing evenings outdoors. The finished basement offers flexible space, ideal for a rec room, home office, or playroom. Additional highlights include carpet-free flooring throughout and California shutters on all windows.Located just minutes from Highway 6 and the 401, and close to parks, top-rated schools,shopping, and all amenities, this home is an excellent starter opportunity in a well-established, family-oriented community.Don’t miss your chance to own this detached home in Guelphs Pineridge perfect for buyers ready to settle into a wonderful neighbourhood.Recent upgrades include – Furnace (2023), Water Heater (2023), Air Conditioner (2021)
Welcome to this bright and spacious 4-bedroom, 3-bathroom end-unit townhome…
$658,800
Welcome to 27 Shuh Ave. This charming home is nestled…
$849,900
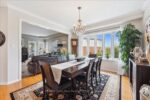
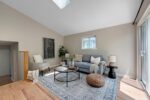 3 Short Street, Cambridge, ON N1R 2L9
3 Short Street, Cambridge, ON N1R 2L9
Owning a home is a keystone of wealth… both financial affluence and emotional security.
Suze Orman