685 Willow Road, Guelph, ON N1H 8K2
Beautifully finished home offering comfort, style, and space for the…
$934,900
63 Inwood Crescent, Kitchener, ON N2M 2L9
$1,249,999
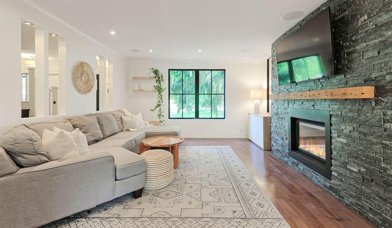
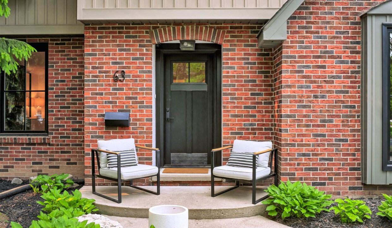
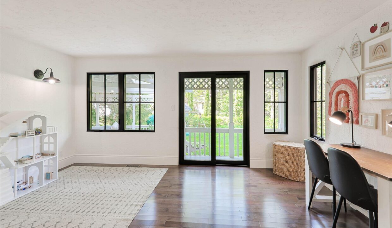
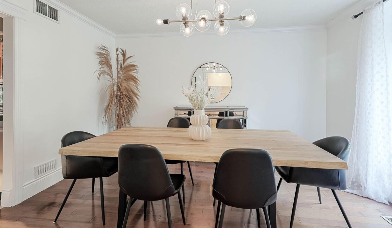
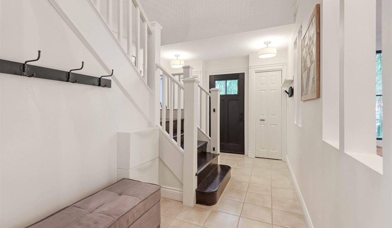
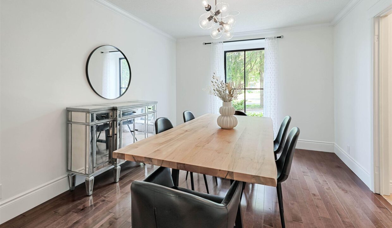
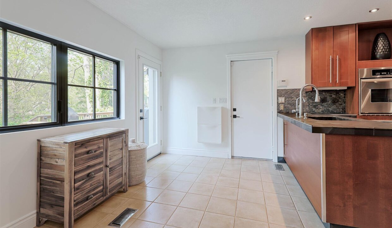
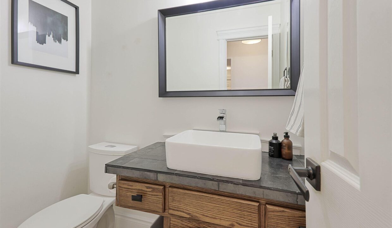
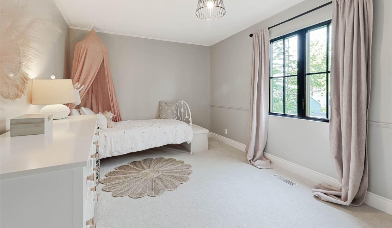
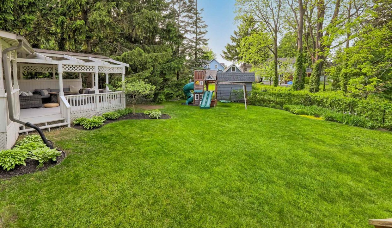
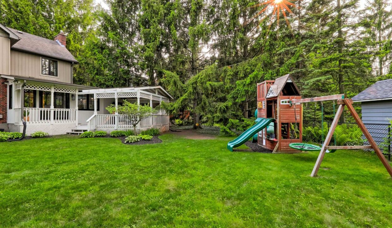
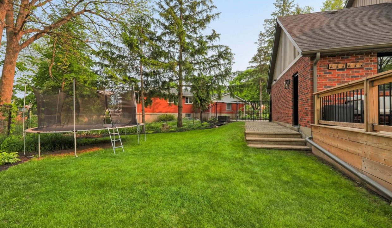
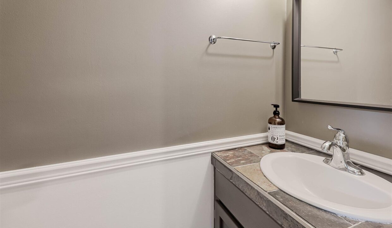
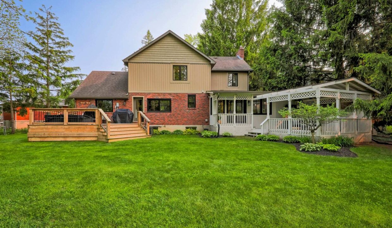
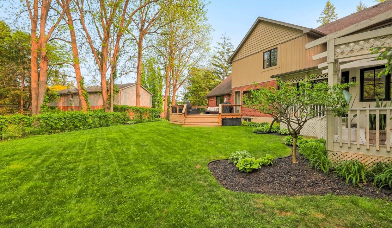
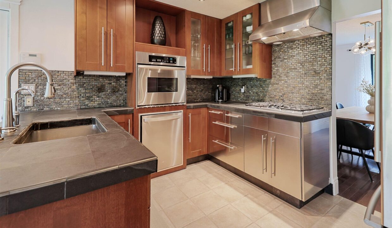
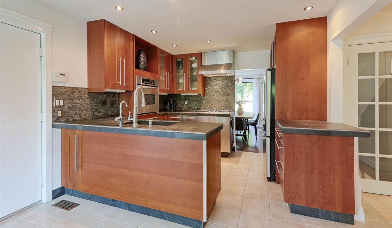
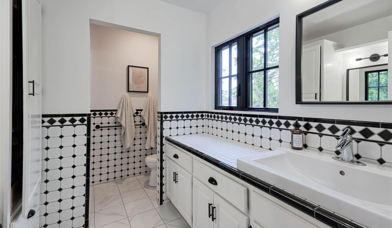
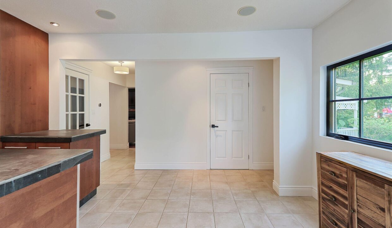
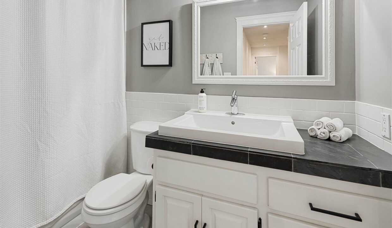
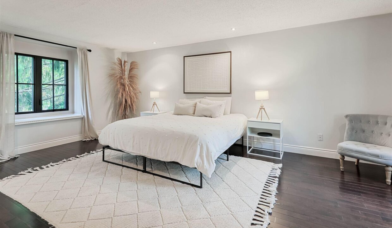
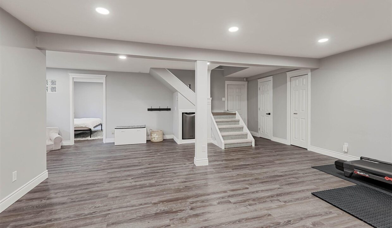
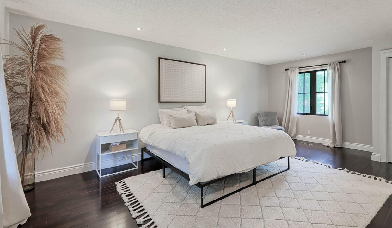
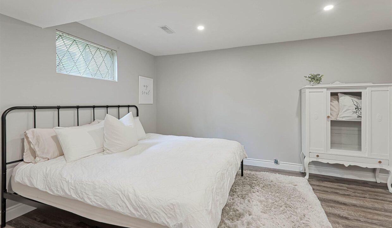
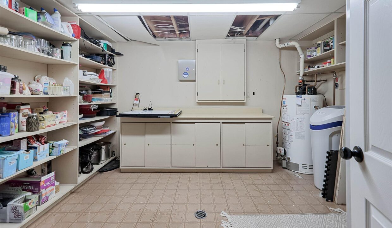
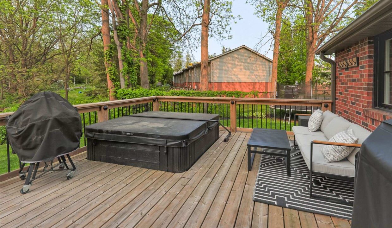
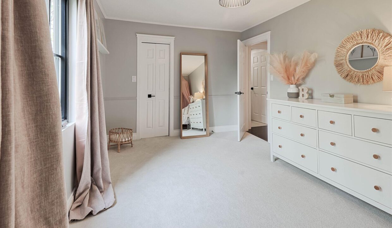

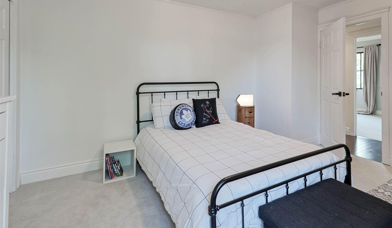
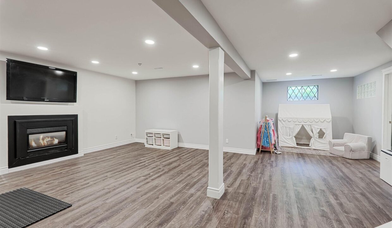
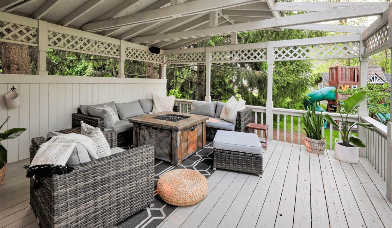
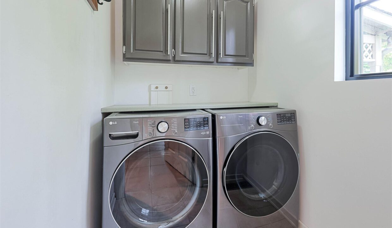
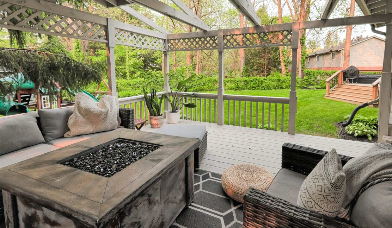
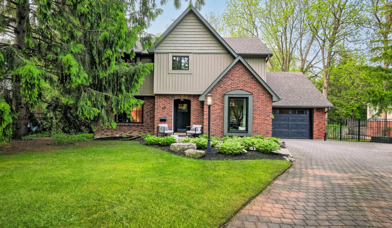
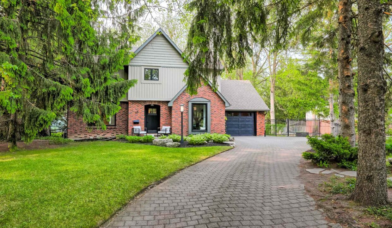
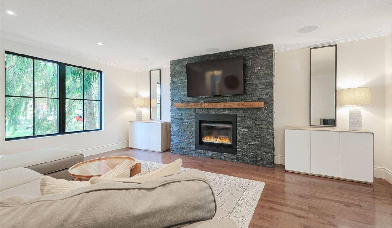
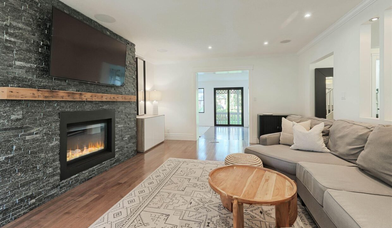

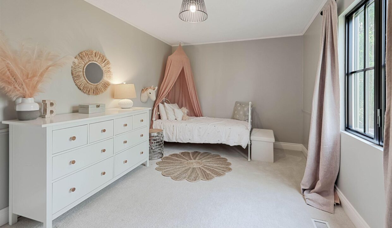
Beautiful Home In Prime Westmount Location! This 3+1 European designed home comes with A Chef’s Kitchen W/ Ceramic Counters, Custom Cabinetry W/ Loads Of Storage, large Sink, S/S Appliances and access to garage and back deck. Laundry On Main Level & Large Windows Allow Loads Of Natural Light. Family rm/Sunroom overlooking the massive back yard to sit and enjoy your morning coffee. Upper level Large Primary with large 3 pc ensuite will not disappoint, The Basement is Bright with Large Plus one Bedroom, laminate floors and a Great Rm to entertain or just hide away for the day. A Large 1 Car Garage with pull down stairs to access a storage loft is a nice touch for all those items that get in the way. Updated Windows 2024, new garage floor, new deck, newer roof, AC and Furnace, and updated Hot Tub. No Detail Has Been Spared! Nestled In a Mature, Family Friendly Neighbourhood, Walking Distance To Westmount Golf Club, Westmount Public School & Uptown Waterloo! Easy Access To Public Transit. Seller is relaetd to Listing Agent.
Beautifully finished home offering comfort, style, and space for the…
$934,900
Welcome to 8 Chadwick Avenue, a beautifully renovated two-storey residence…
$980,000

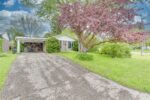 11 Caledonia Road, Orangeville, ON L9W 2V2
11 Caledonia Road, Orangeville, ON L9W 2V2
Owning a home is a keystone of wealth… both financial affluence and emotional security.
Suze Orman