817 Merritt Drive, Milton, ON L9T 4J9
Charming 3-bedroom, 2-bathroom detached home nestled on a quiet, pie-shaped…
$1,020,000
76 Upton Crescent, Guelph, ON N1E 6P5
$659,000
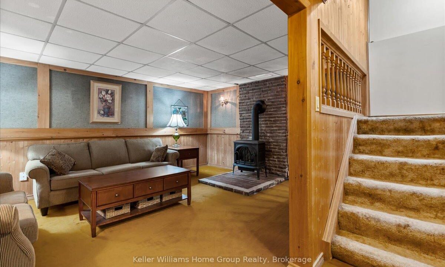
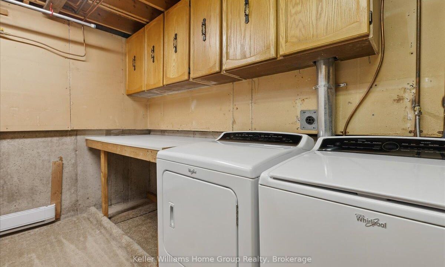
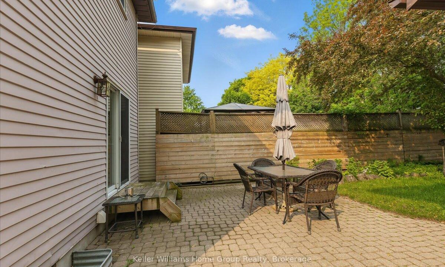
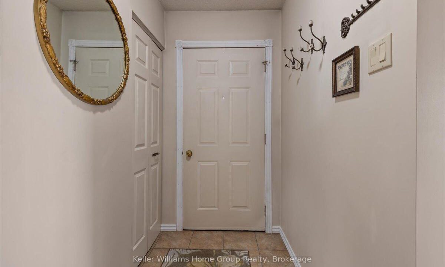
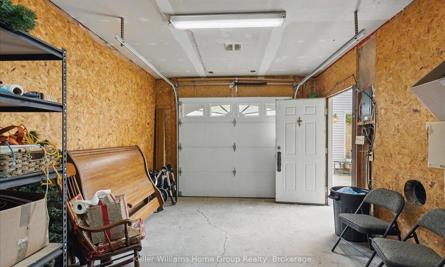
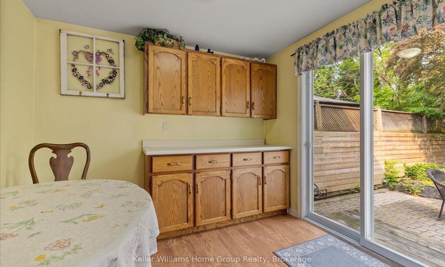
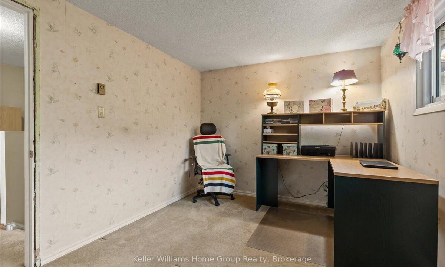
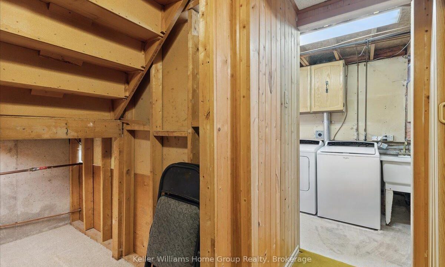
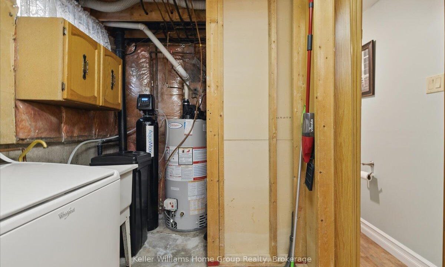
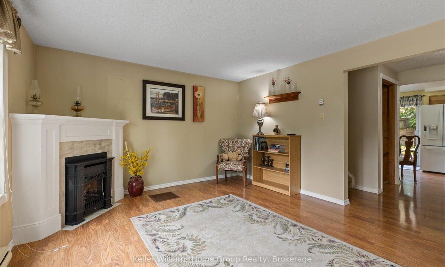
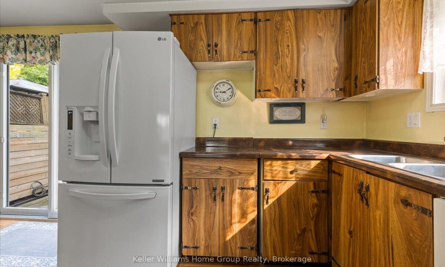
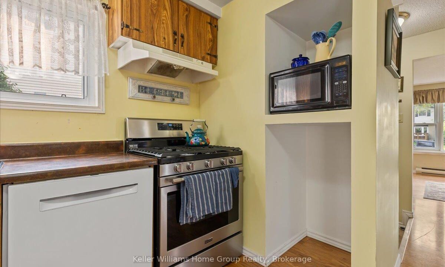

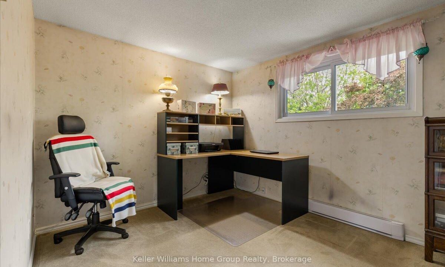
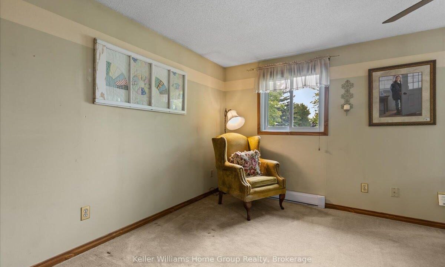
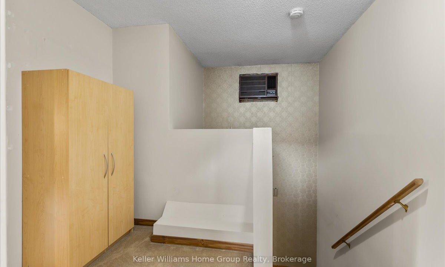
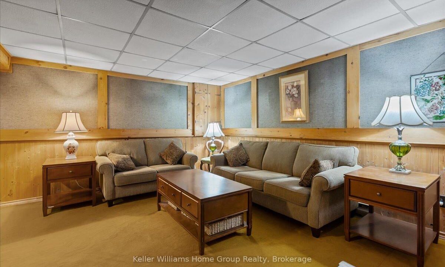
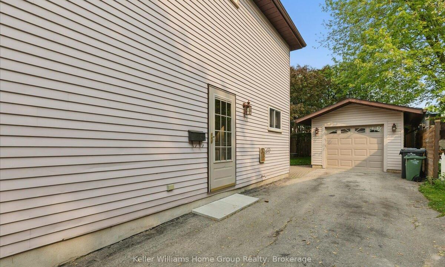
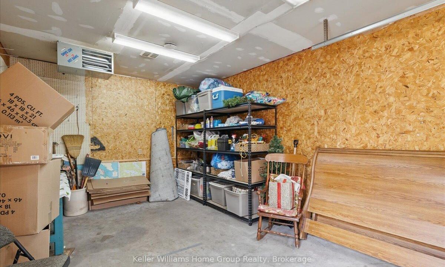
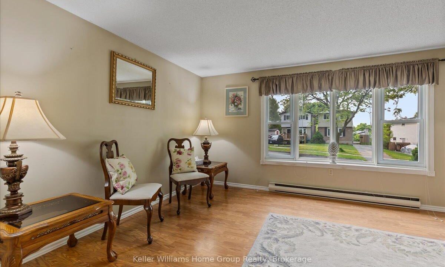
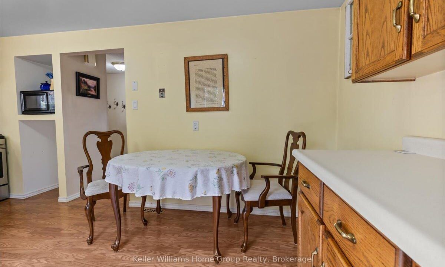
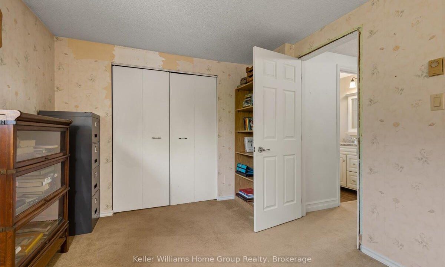
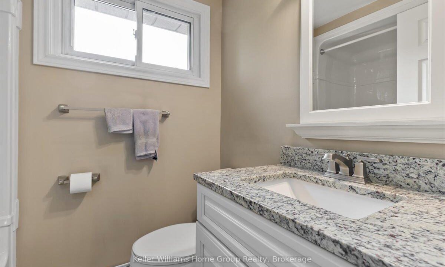
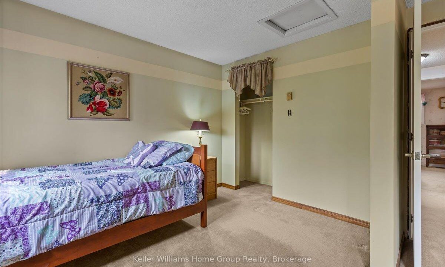
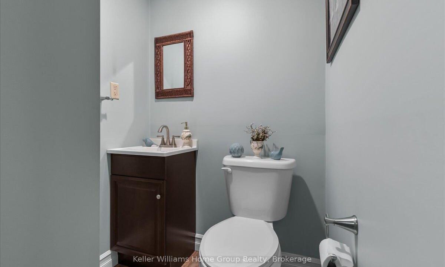
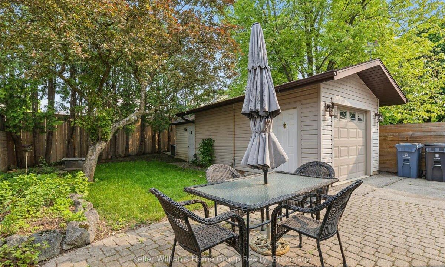
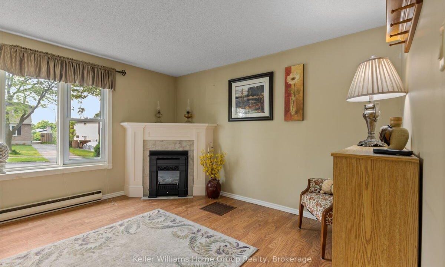
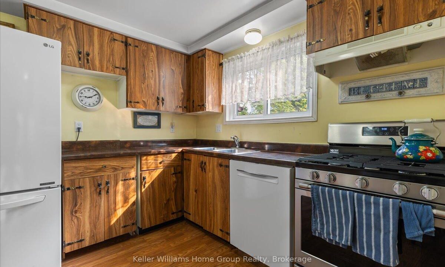
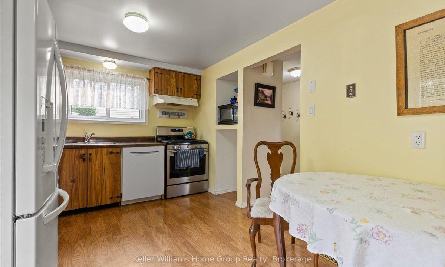
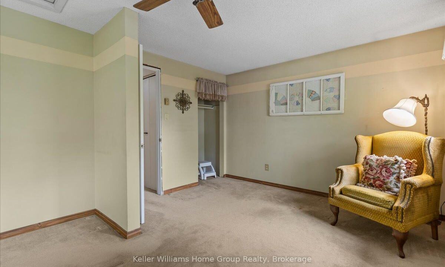
Ideally located close to Trails, Recreation Centre, Schools, Playgrounds, Public Transit & Shopping. This lovingly cared for 2 storey home in a peaceful neighbourhood is waiting for the new owner. Main floor features a open living room with large front window to relax in and a kitchen with lots of storage. Patio leading to the private back yard to enjoy the summer of 2025, shed and a garage. Additional parking for 3 more vehicles. On the upper floor you will view two bedrooms that could potentially be removed or repositioned back to the third bedroom setup. A finished lower level for additional living space including a 2 pc washroom, storage & laundry.
Charming 3-bedroom, 2-bathroom detached home nestled on a quiet, pie-shaped…
$1,020,000
Here’s a beautifully maintained 3-bedroom, 2.5-bathroom home in Guelph’s desirable…
$1,175,000
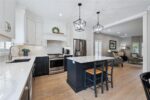
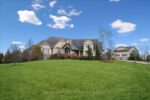 71 Maltby Road, Puslinch, ON N0B 2J0
71 Maltby Road, Puslinch, ON N0B 2J0
Owning a home is a keystone of wealth… both financial affluence and emotional security.
Suze Orman