359 Otterbein Road, Kitchener, ON N2B 3V9
Welcome to 359 Otterbein Road in Kitchener-a truly luxurious, custom-designed…
$849,900
679 Salzburg Drive, Waterloo, ON N2V 2N8
$1,150,000
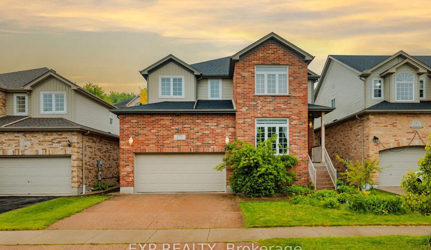
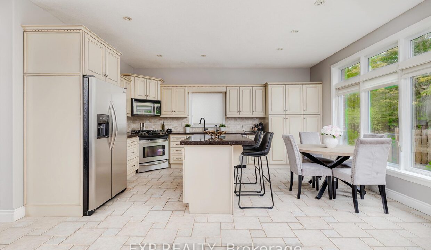
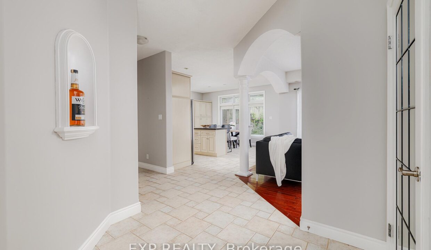
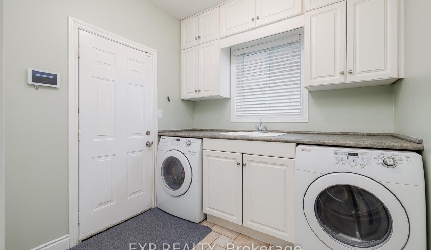
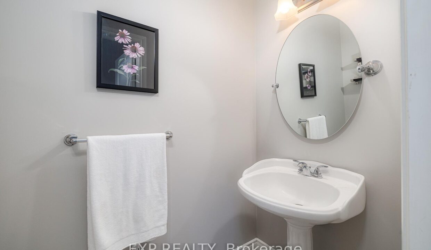
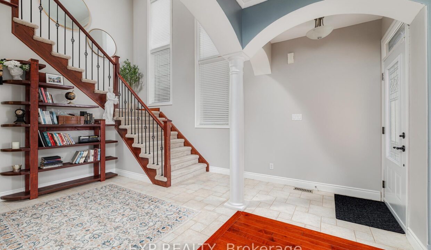
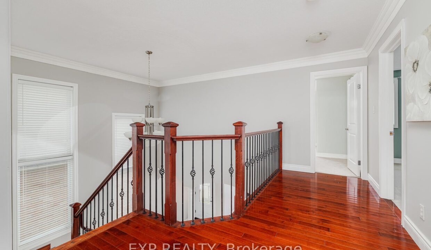
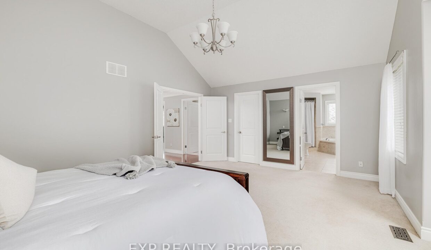
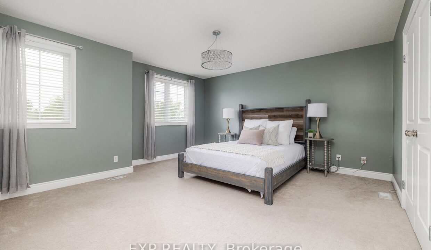

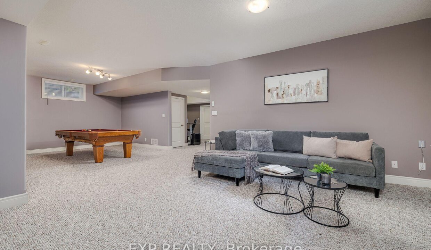
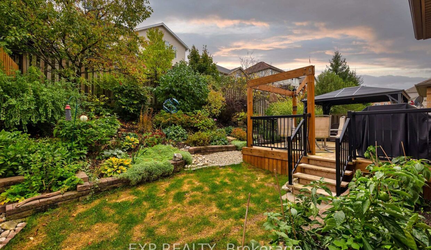
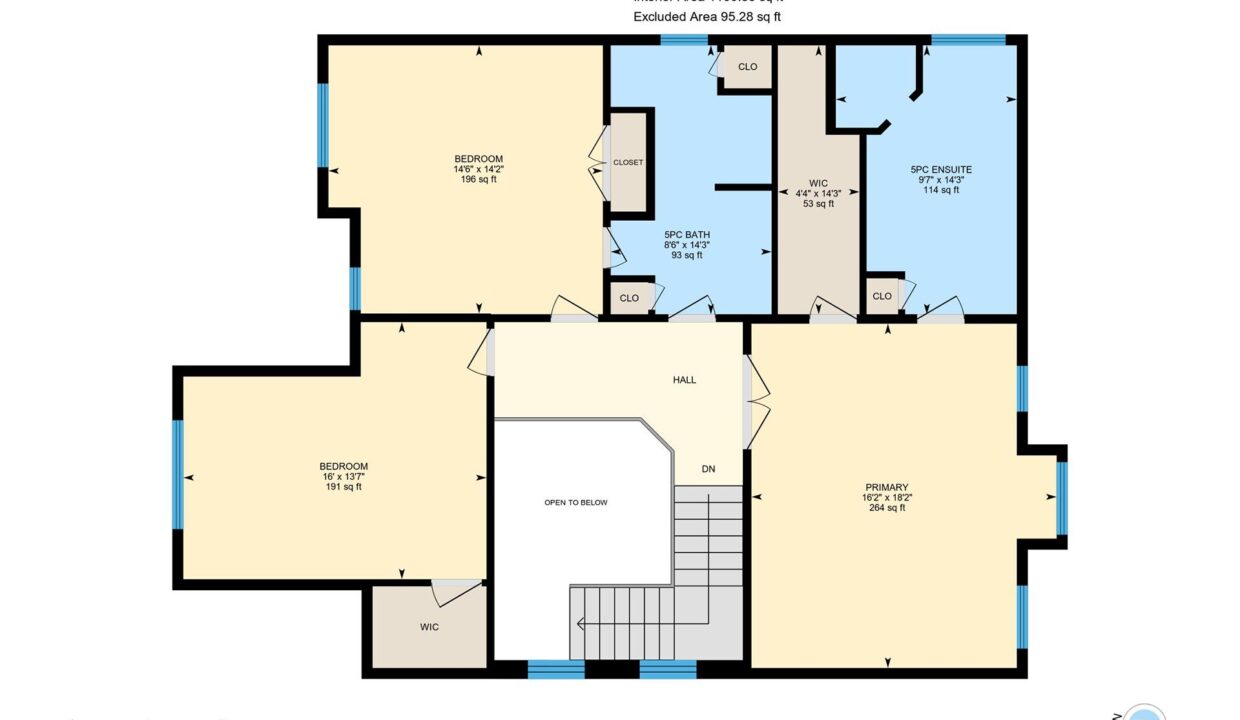
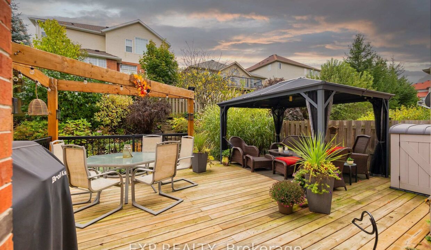
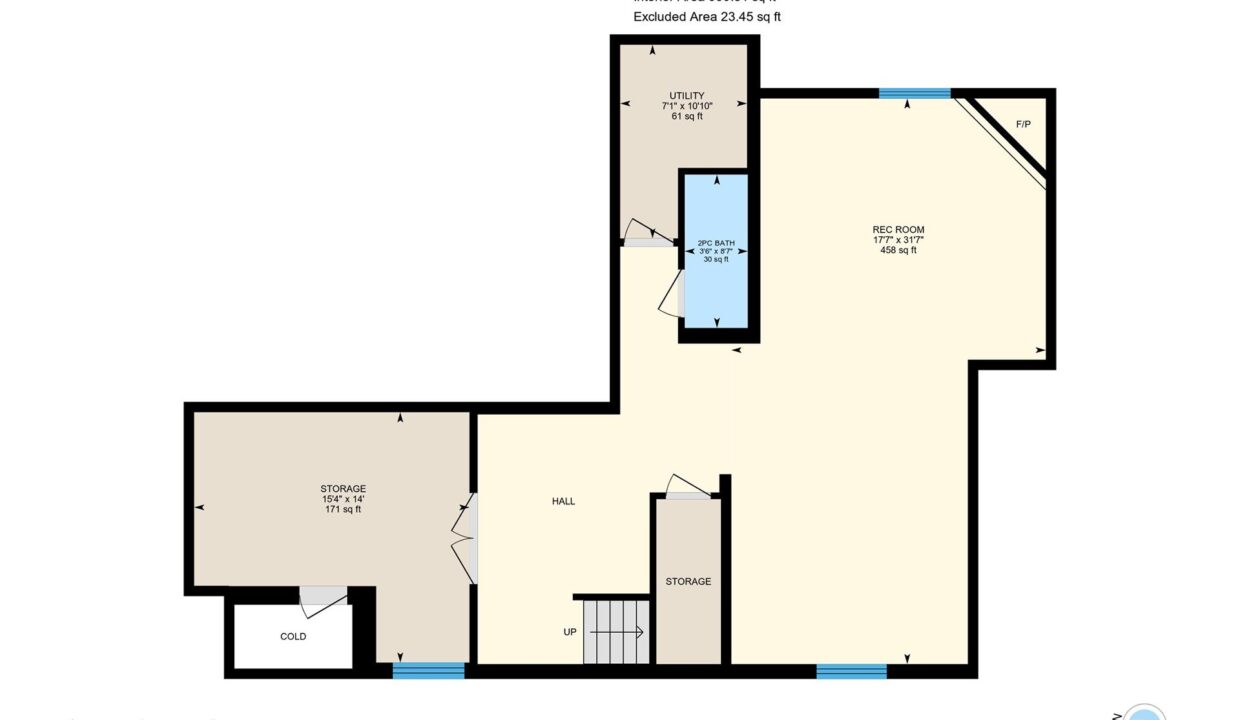

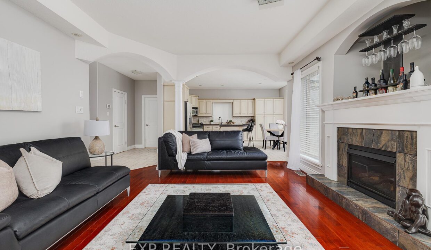
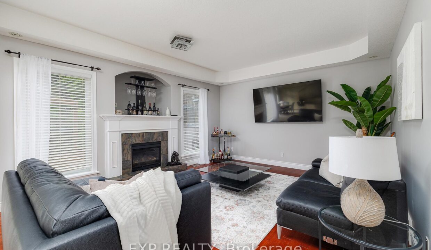
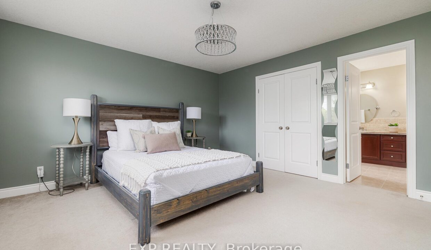
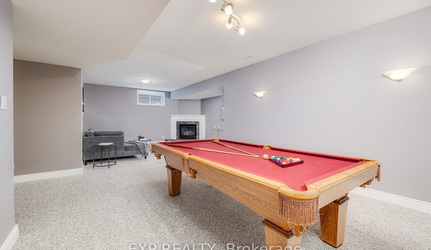
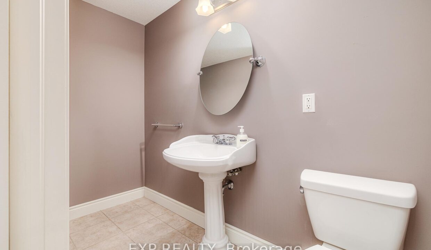
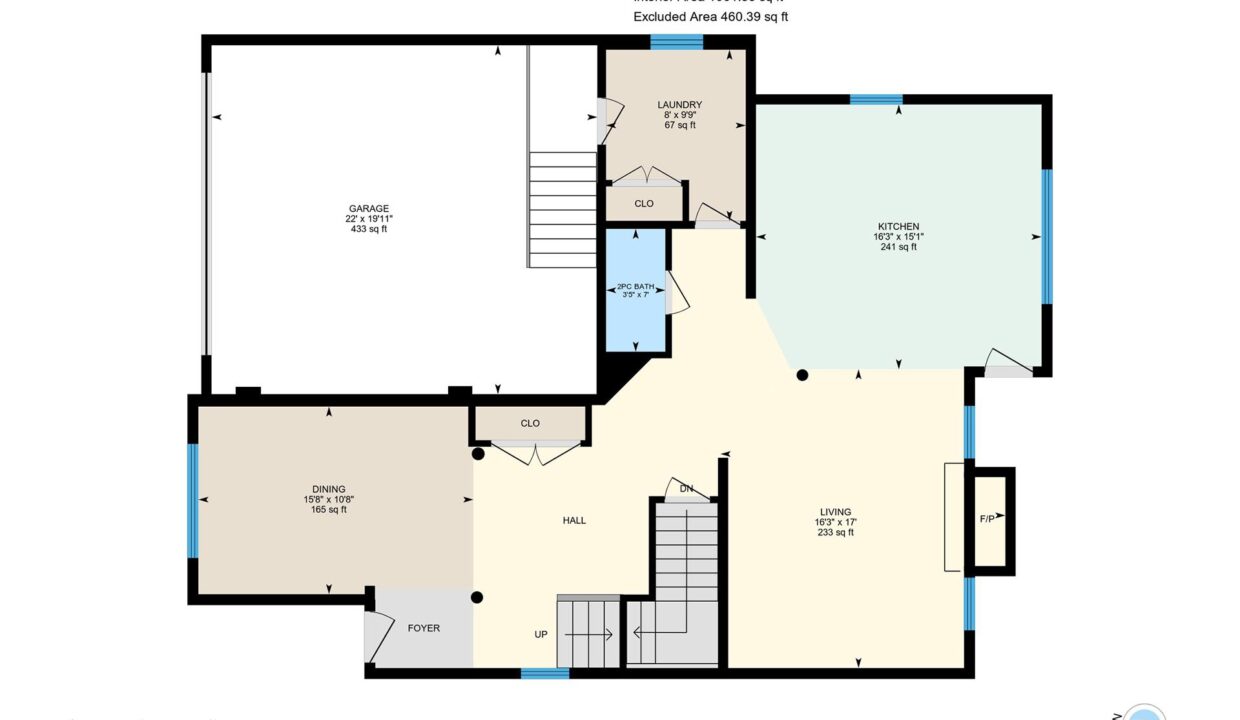
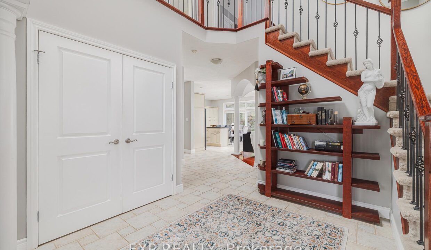
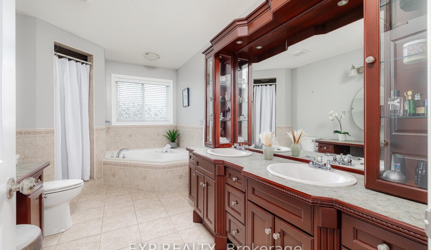
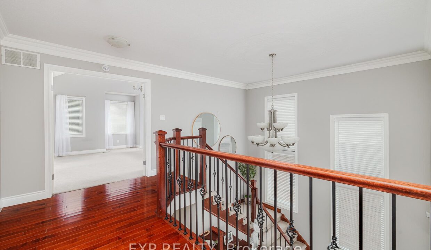
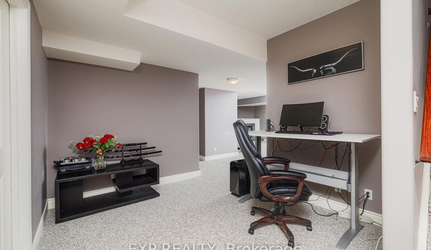
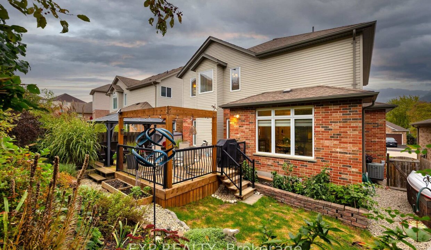
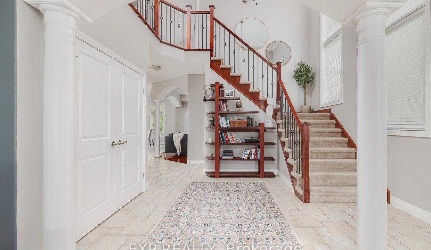
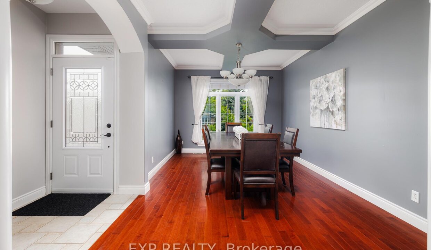
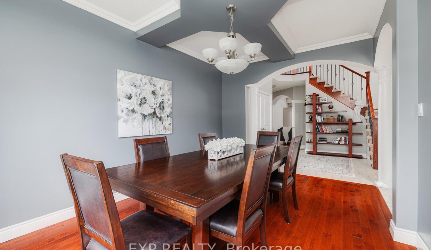
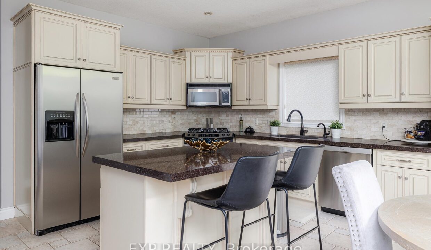
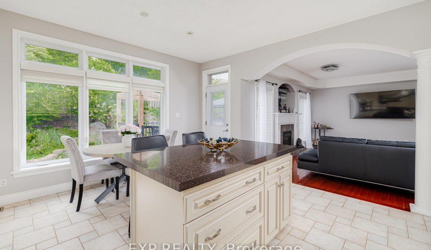
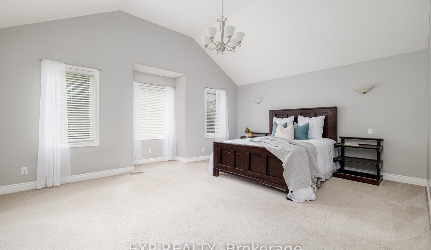
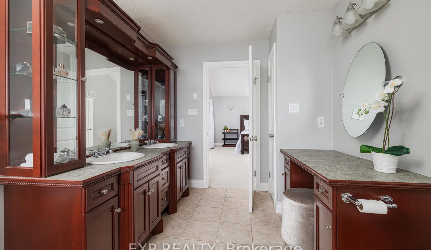
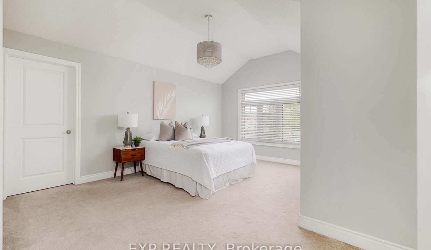
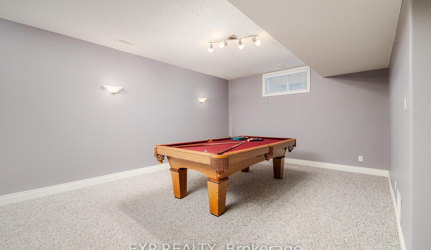
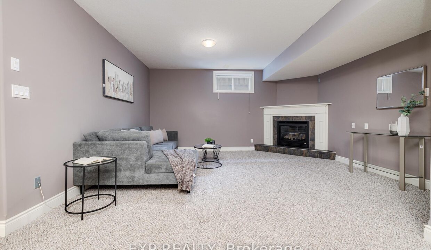
LOCATION LOCATION LOCATION!! Welcome to Your Dream Home in Prestigious Clair Hills, Waterloo! Tucked away on a quiet street in the exclusive Rosewood Estates enclave of Clair Hills, this custom-built executive home delivers an unmatched blend of modern design, expansive space, and prime location just minutes from top-ranked schools, scenic trails, and every essential amenity. Freshly painted throughout and meticulously maintained, this one-of-a-kind residence is designed for those who value openness, light, and luxury. Step into a bright, airy layout featuring elegant formal living and dining areas with rich hardwood flooring, perfect for hosting and entertaining in style. The heart of the home is the stunning open-concept kitchen, complete with high-end stainless steel appliances, engineered granite countertops, and abundant cabinetry. A large center island and breakfast area flow into the spacious great room, where massive windows overlook a beautifully landscaped backyard and fill the space with natural light. Glass sliders lead to an oversized deck, ideal for morning coffee or summer gatherings. Additional highlights include a garage lift ideal for car enthusiasts or those needing 3-car indoor parking, a professionally landscaped yard designed for outdoor enjoyment, and unbeatable proximity to the Geo-Time Trail, top-rated schools, university campuses, The Boardwalk, and all the shopping, dining, and convenience Waterloo has to offer. This is more than just a home… its a statement. A lifestyle of elegance, flexibility, and opportunity awaits in one of Waterloos most sought-after neighborhoods.
Welcome to 359 Otterbein Road in Kitchener-a truly luxurious, custom-designed…
$849,900
This charming all-brick Detach is nestled in a mature, family-friendly…
$699,000
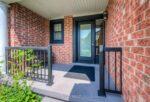
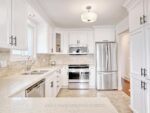 38 Claycroft Crescent, Kitchener, ON N2N 2R7
38 Claycroft Crescent, Kitchener, ON N2N 2R7
Owning a home is a keystone of wealth… both financial affluence and emotional security.
Suze Orman