678 Salzburg Drive, Waterloo, ON N2V 2N8
Set in the prestigious Rosewood community within Clair Hills, this…
$1,399,999
35 Crossmore Crescent, Cambridge, ON N1S 0C7
$948,000
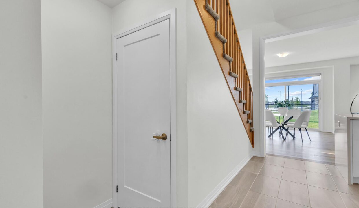
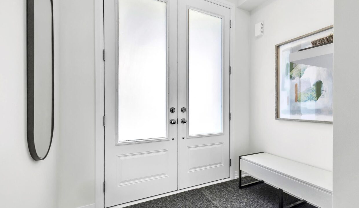
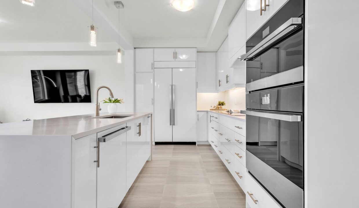
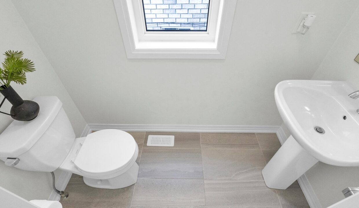
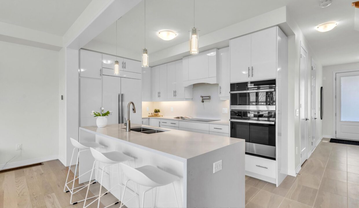
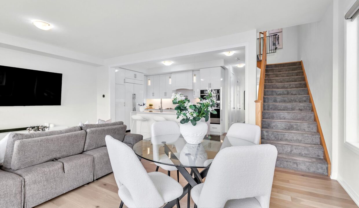
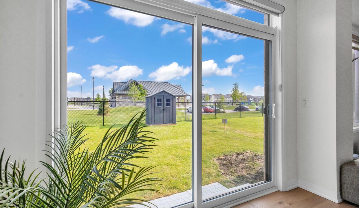
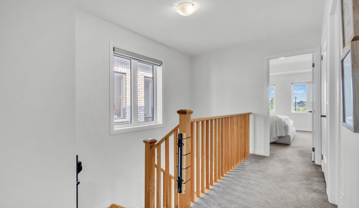

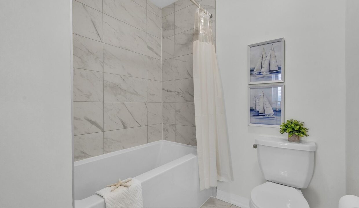
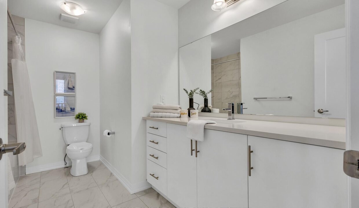
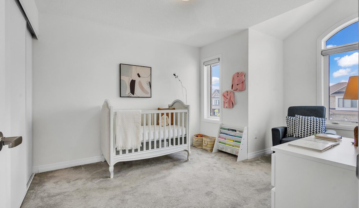
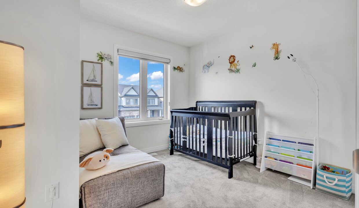
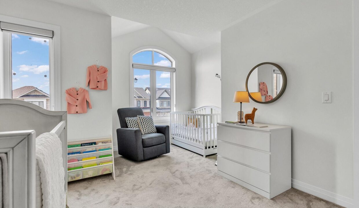
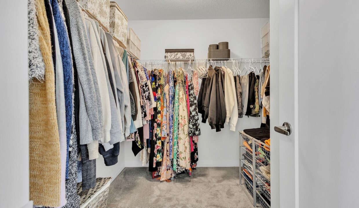
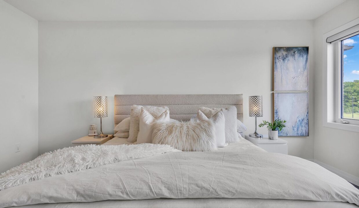
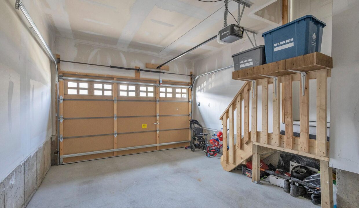
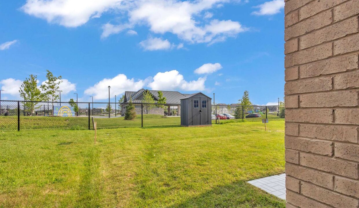
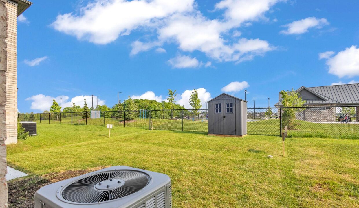
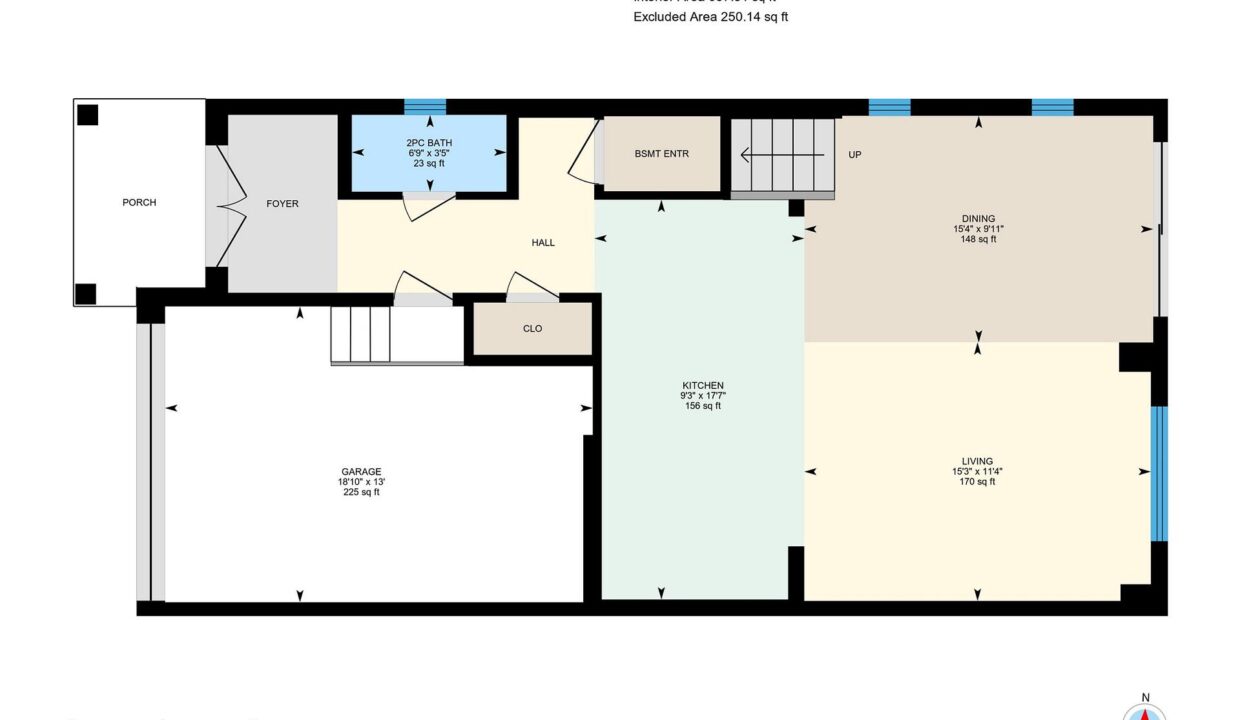
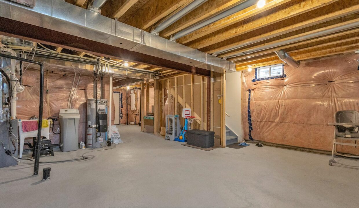
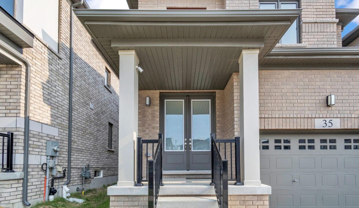
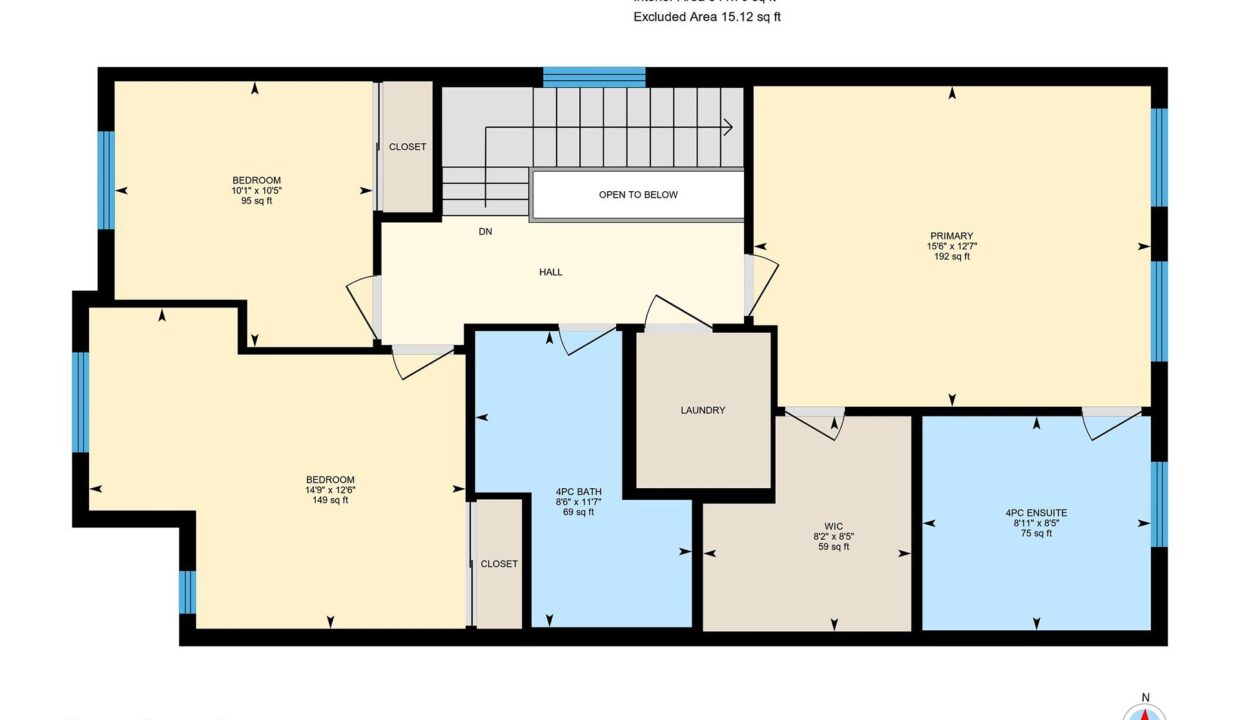
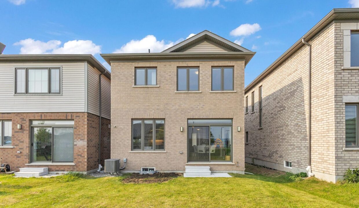
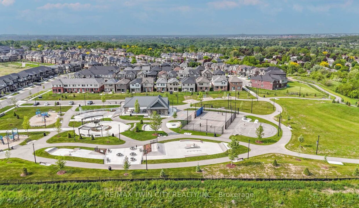
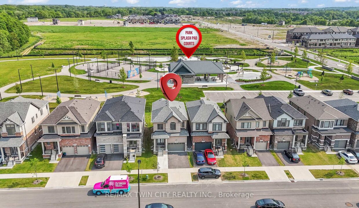
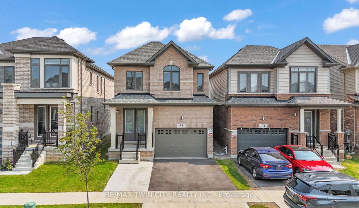
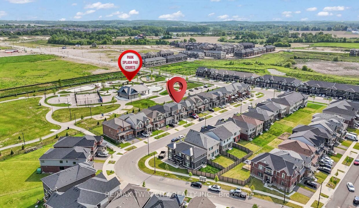

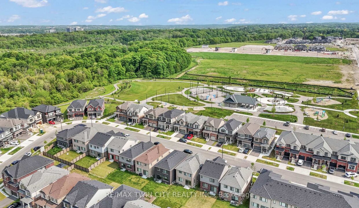
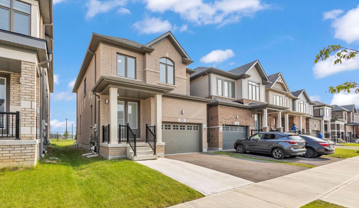
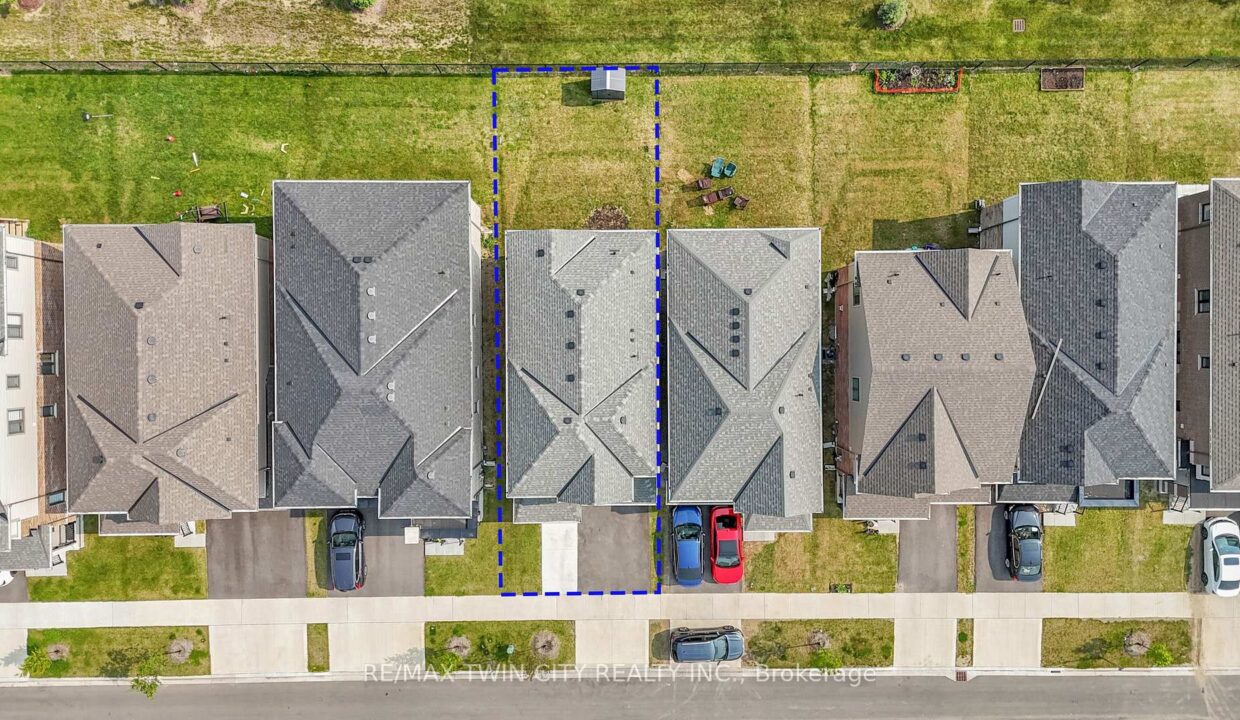
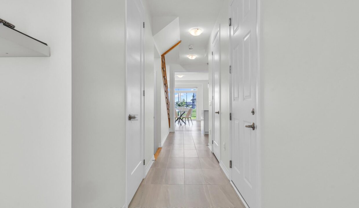
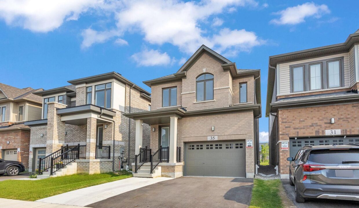
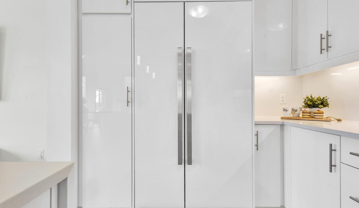
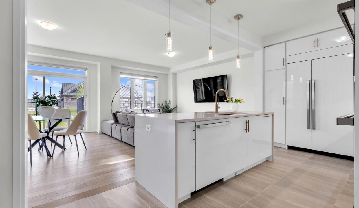
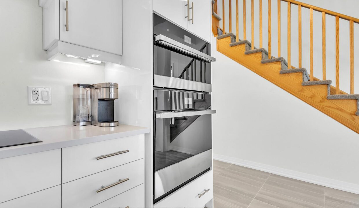
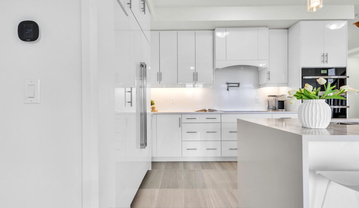
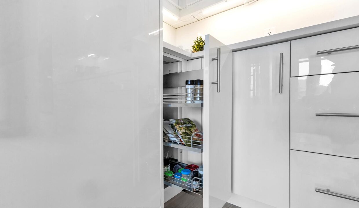
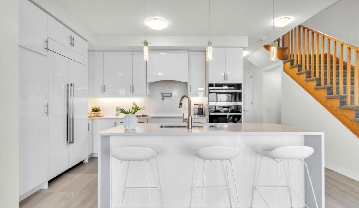
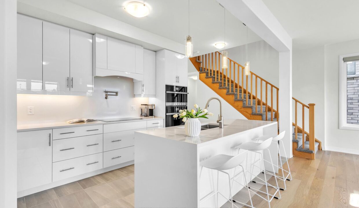
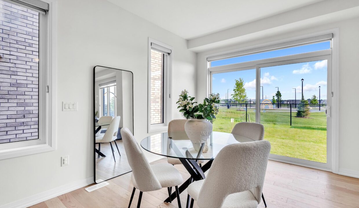
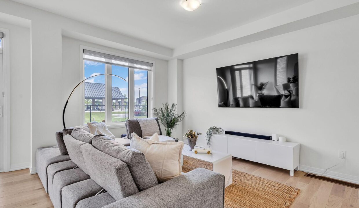
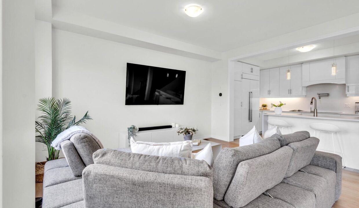
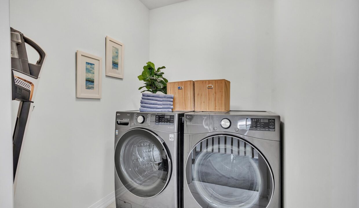

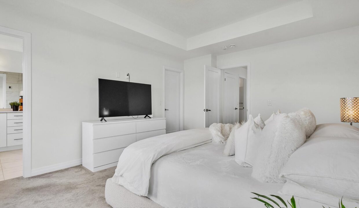
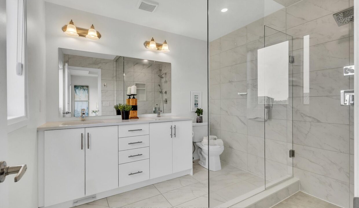
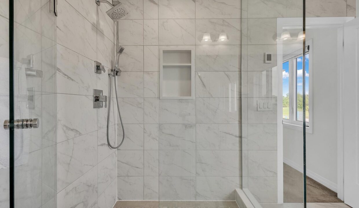
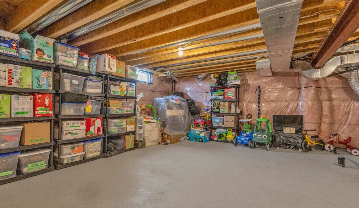
One of a Kind in the Neighborhood Welcome to 35 Crossmore Crescent, an immaculate home with nearly $100,000 in upgrades. This rare gem offers 3 bedrooms and 2.5 bathrooms, situated on a premium lot backing onto a $3 million park featuring a splash pad with changerooms, tennis court, basketball court, dog park, kids’ playground, and skatepark. All beside a future elementary school. Step through the double doors into a bright foyer with 9 smooth ceilings, upgraded 12×24 porcelain tiles, and 8 tall shaker doors throughout. Walk past the powder room and garage access into your open-concept living space with White Oak hardwood floors and large windows overlooking the park. The custom gourmet kitchen is fully upgraded, featuring quartz countertops with matching backsplash, soft-closing high-gloss cabinets, valance lighting, and top-of-the-line Jenn-Air appliances with a 4-year warranty. Includes a built-in 42 fridge with waterline, 30 microwave/oven combo, 30 drop-in induction cooktop, and integrated hood fan, all with flush cabinet paneling for a sleek, modern look. The oversized island offers a waterfall-edge breakfast bar, undermount sink, central vac rough-in, pull-out garbage/recycling, spice rack, and pot filler combining functionality and style. Host guests in the spacious living and dining area with direct backyard access and a built-in BBQ gas line. The living room is equipped with a TV wall mount and conduit for hidden wiring. Upstairs, enjoy a large laundry room, a primary bedroom with walk-in closet, and a luxurious 4-piece ensuite with quartz countertops, heated tile floors, frameless glass shower, niche, and double sinks. Two additional bedrooms share a beautifully finished main bathroom, with no detail missed. The unfinished basement includes a 200 Amp electrical panel with surge protection, cold storage, and a 3-piece rough-in. This home blends premium finishes, thoughtful upgrades, and a location thats hard to beat. A must-see.
Set in the prestigious Rosewood community within Clair Hills, this…
$1,399,999
5bd+5bd, Fantastic opportunity to own a spacious bungalow in a…
$1,499,000
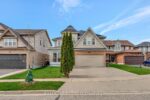
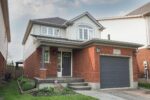 507 Commonwealth Crescent, Kitchener, ON N2E 4K2
507 Commonwealth Crescent, Kitchener, ON N2E 4K2
Owning a home is a keystone of wealth… both financial affluence and emotional security.
Suze Orman