25 Blanche Court, Hamilton, ON L8K 5P4
Welcome to 25 Blanche Court, nestled in the highly sought-after…
$749,900
5046 Wellington 125 Road, Erin, ON L7J 2L9
$3,599,000
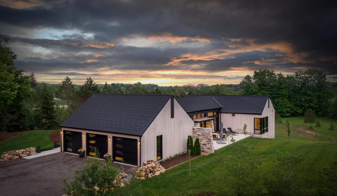
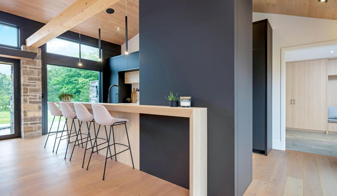
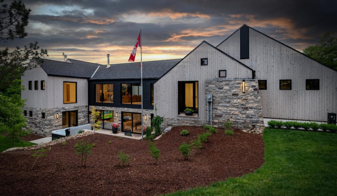
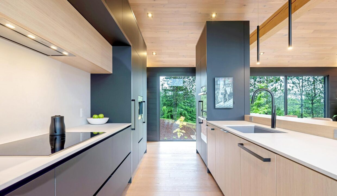
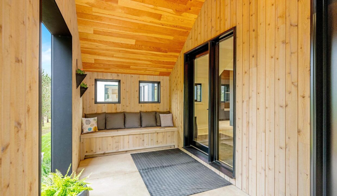
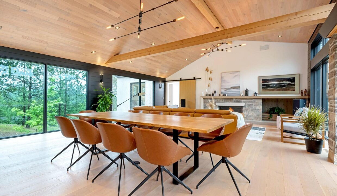
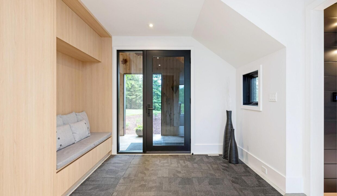
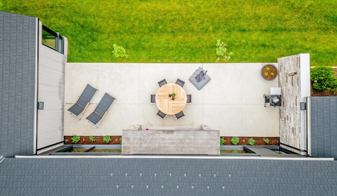
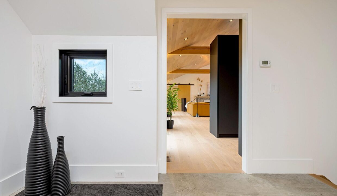
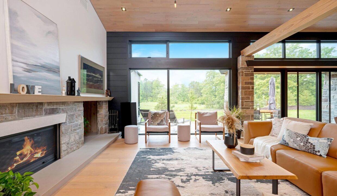
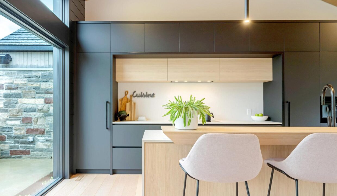
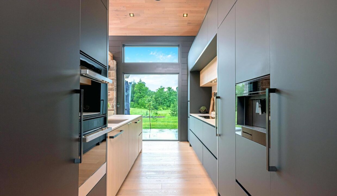
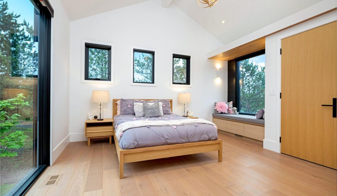
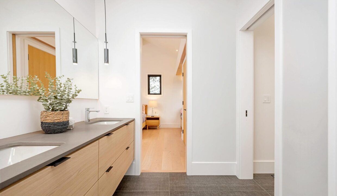
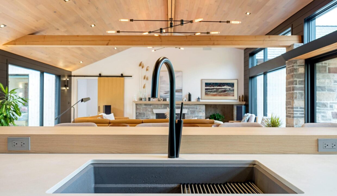
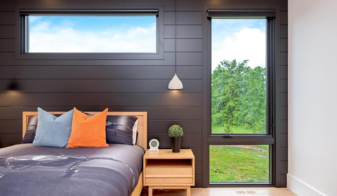
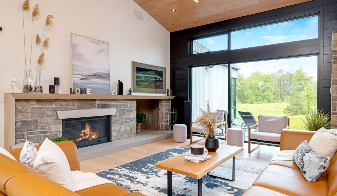
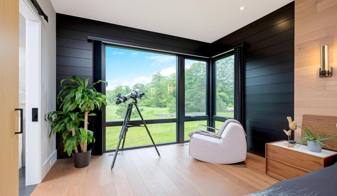
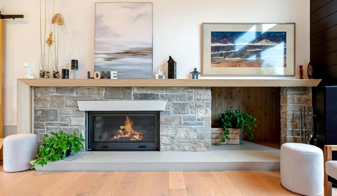
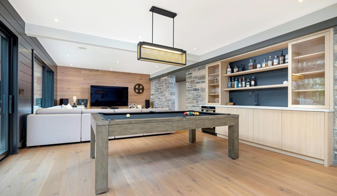
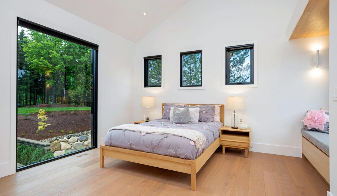
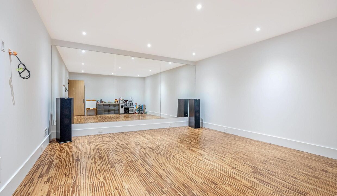
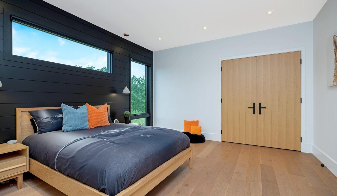
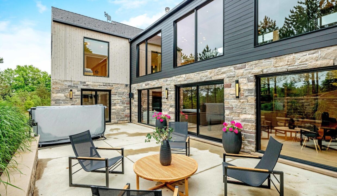
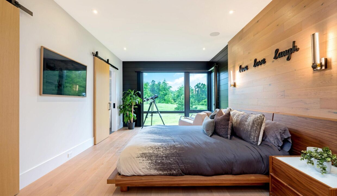
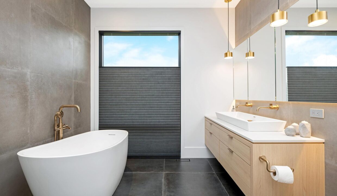
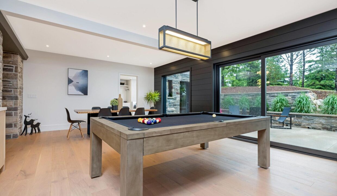
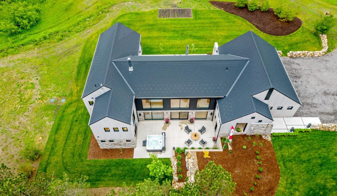
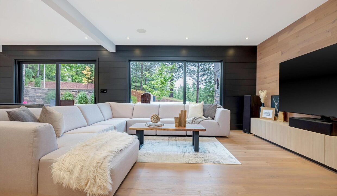
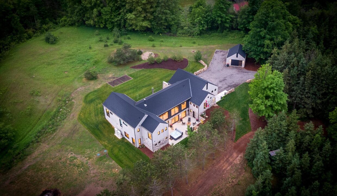
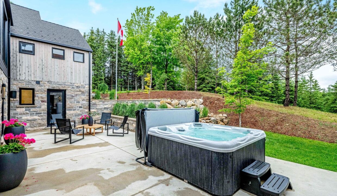

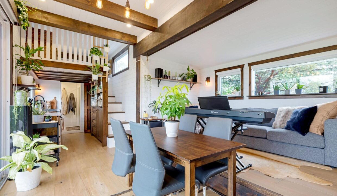
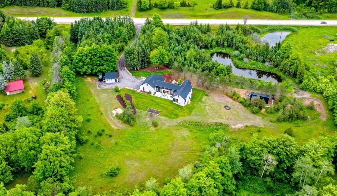
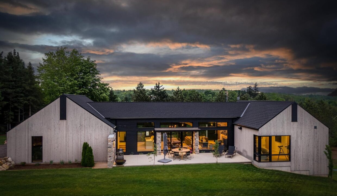
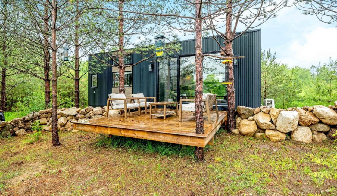
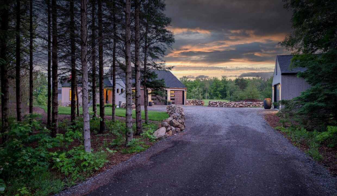
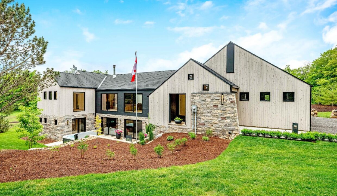
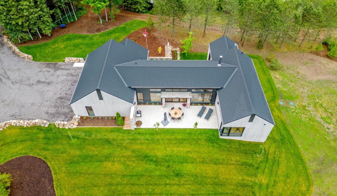
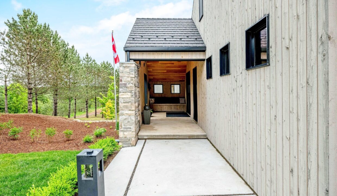
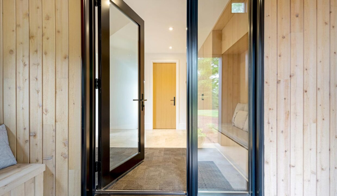
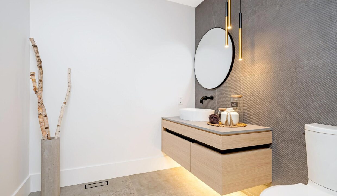
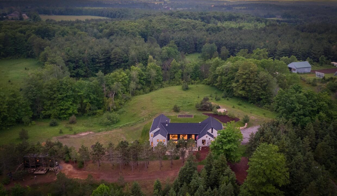
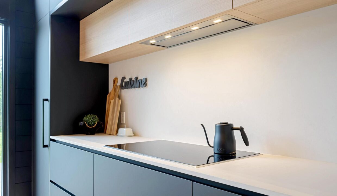
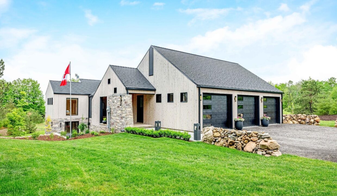
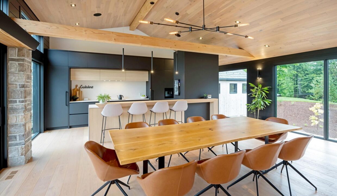
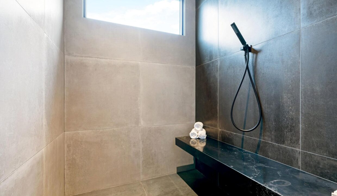
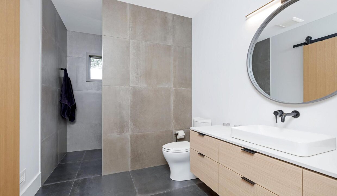

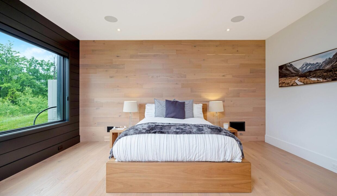
Be captivated by floor-to-ceiling windows throughout this stunning home, framing breathtaking views of approx. 4.3 ac & filling every room with the outdoors. Natural light dances across white oak floors, highlights soaring cathedral ceilings, & enhances elegant stone accents. The sleek, modern kitchen is a chef’s dream, featuring custom cabinetry, built-in Jenn-Air smart appliances, & Caesarstone countertops with stylish sit-up bar. The open-concept layout seamlessly connects the kitchen, dining, & great room, where a striking stone Napoleon wood-burning fireplace creates the perfect setting for cozy evenings, followed by stargazing on the upper patio. All 4 bedrooms are generously sized & offer sweeping views. The luxurious primary suite boasts a walk-in closet & an elegant 5-pc ensuite with a soaker tub, walk-in shower, & dual sinks. The finished walkout basement is an entertainer’s paradise – wet bar, gym/media room, games area, guest bed & bath, & walkout patio with hot tub. The attached 3-car garage is fully insulated & finished, offering hot/cold water access, gear track walls, rough-in for EV charging, & additional space in the detached 1.5-car garage. Every detail has been thoughtfully considered, from seamless flush floor transitions & curbless walk-in showers to sophisticated layered LED lighting & clean, moulding-free lines. Meticulous craftsmanship is reflected throughout, even behind the walls & highlights a commitment to sustainability. Eco-friendly features include strategic drainage & ventilation systems, EuroShield rubber shingles, comprehensive insulation, & smart home automation, designed to withstand Canada’s diverse climate while maximizing comfort, efficiency, & durability. Nestled beside the tranquil pond, a charming 350sqft hideaway offers a peaceful escape. Whether used as a studio, office, guest retreat, or meditation space, it provides unmatched privacy & serenity, surrounded by nature while offering a quiet, intimate place to recharge.
Welcome to 25 Blanche Court, nestled in the highly sought-after…
$749,900
~VIRTUAL TOUR~ Welcome to this charming CUSTOM family home situated…
$2,499,900
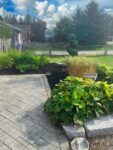
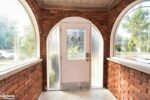 522 ABERDEEN Avenue, Hamilton, ON L8P 2S2
522 ABERDEEN Avenue, Hamilton, ON L8P 2S2
Owning a home is a keystone of wealth… both financial affluence and emotional security.
Suze Orman