35 Sassafras Street, Kitchener ON N2N 3S1
Beautiful and well maintained single detached house located in the…
$899,000
60 Condor Street, Kitchener, ON N2K 0B2
$785,000
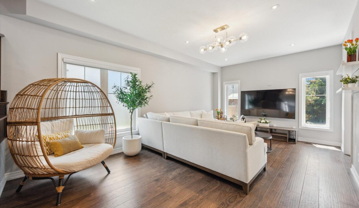
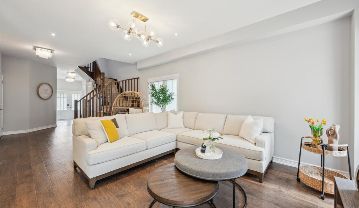
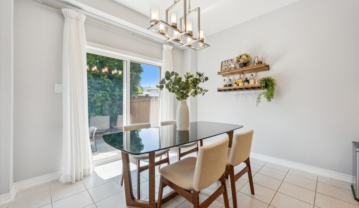
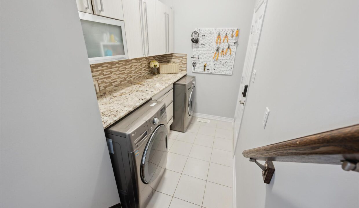
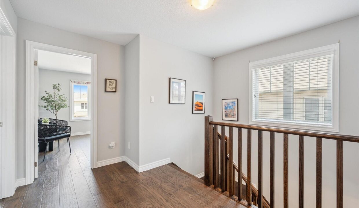
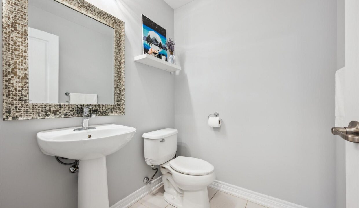
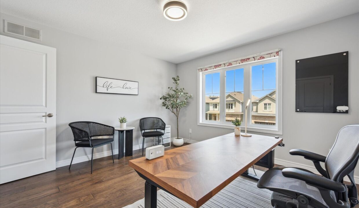
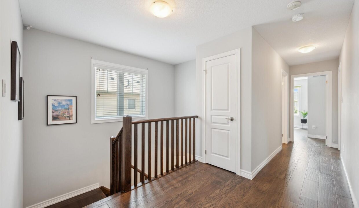
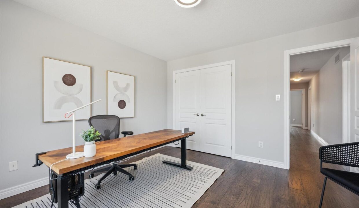
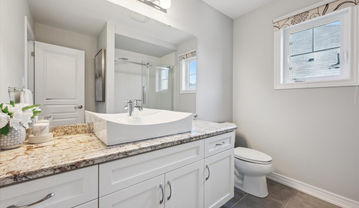
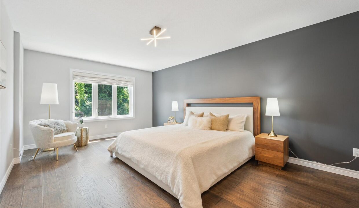
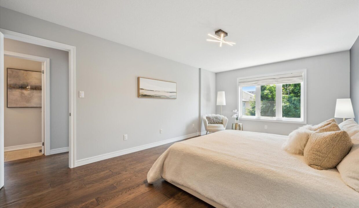
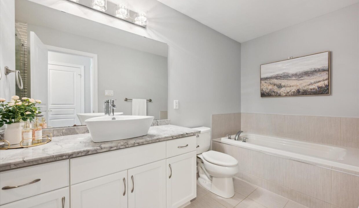
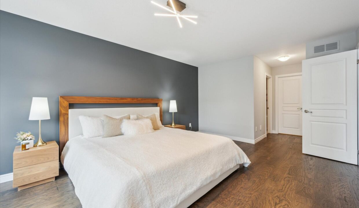
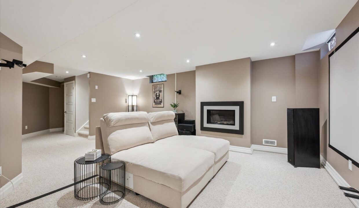
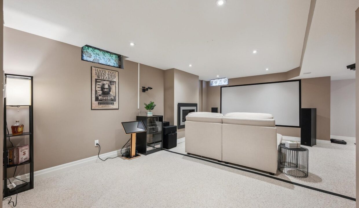
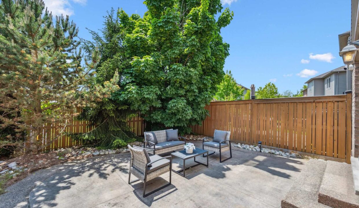
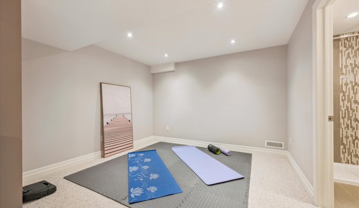
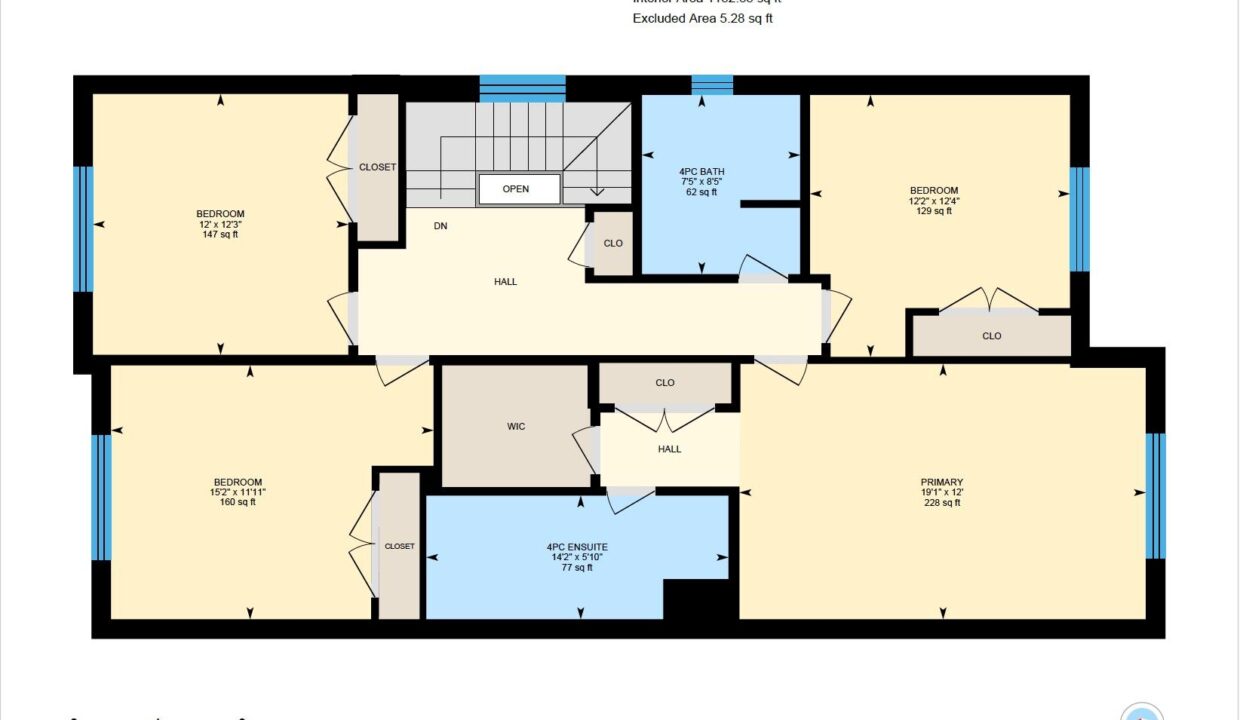
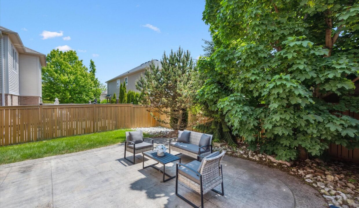
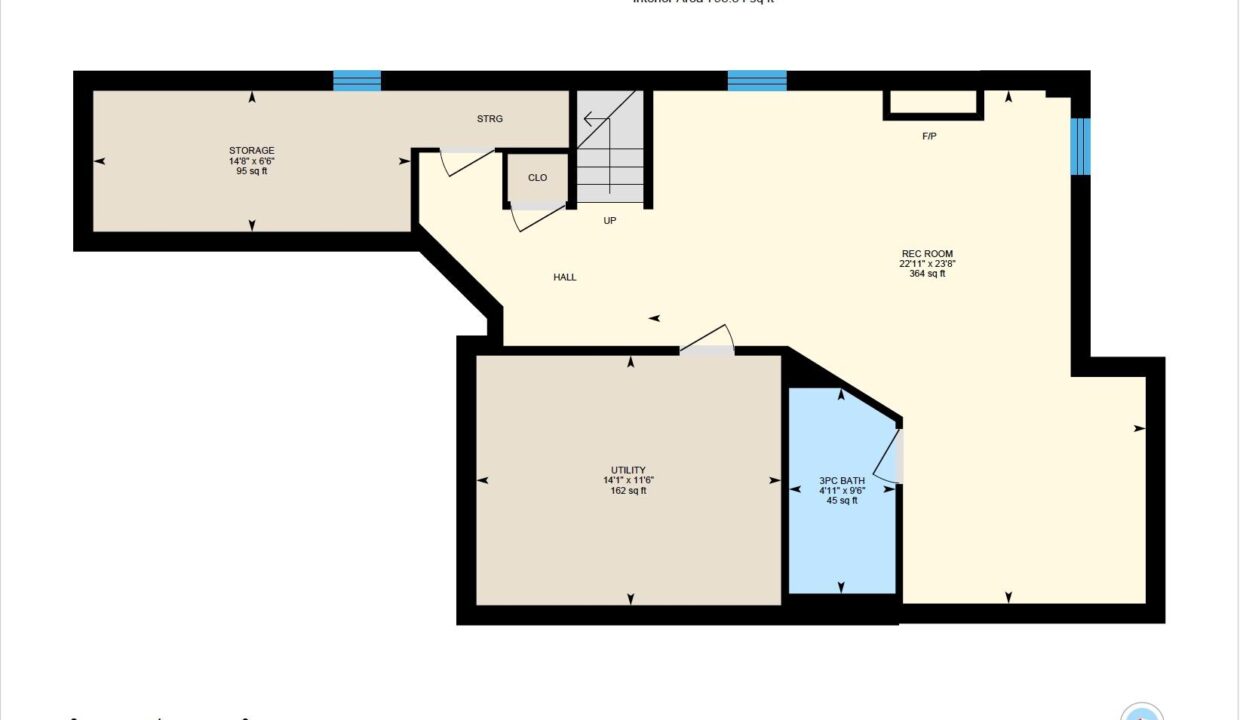
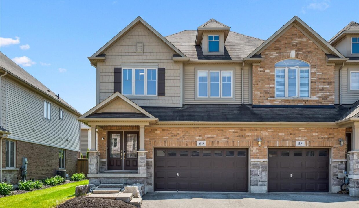
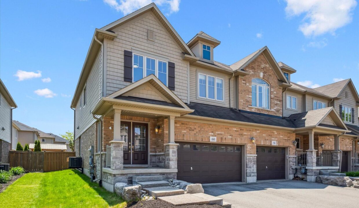
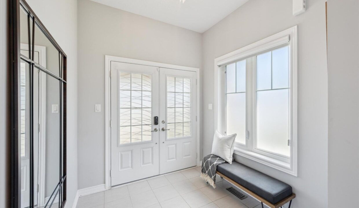
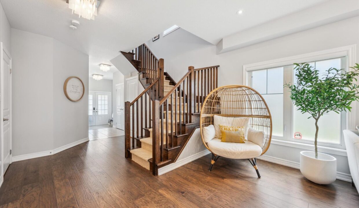
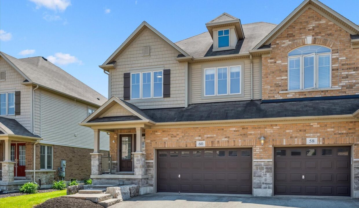
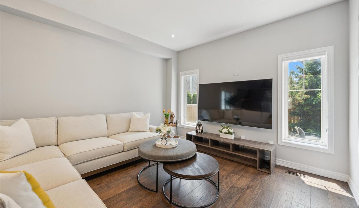
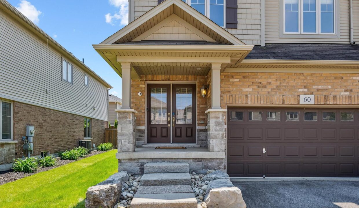
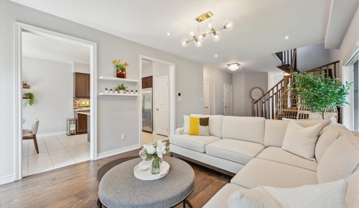
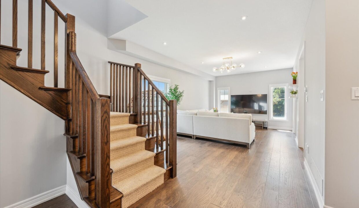
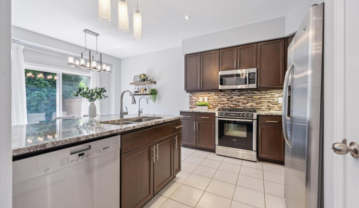

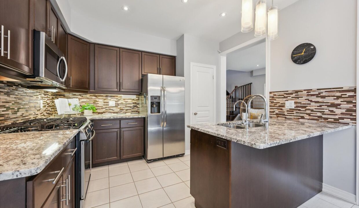

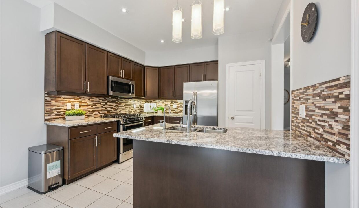
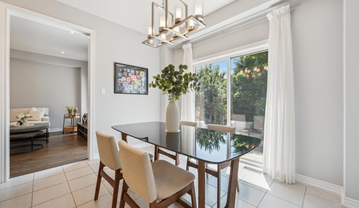
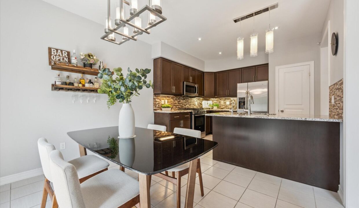
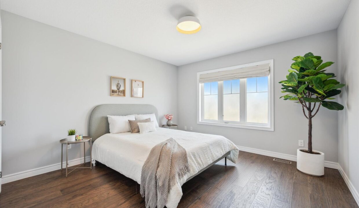
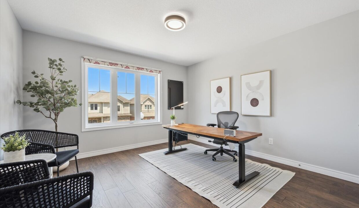
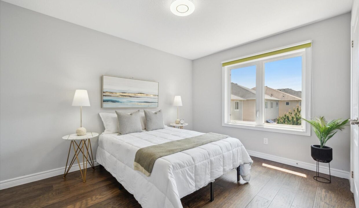
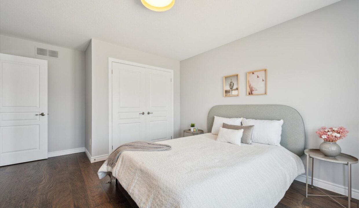
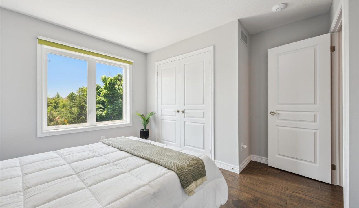
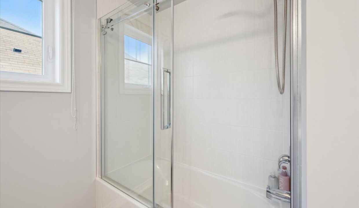
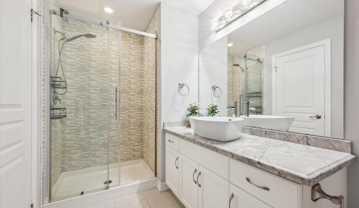
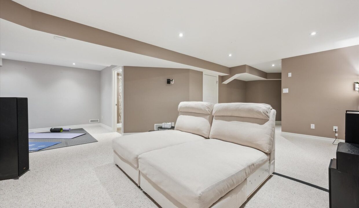
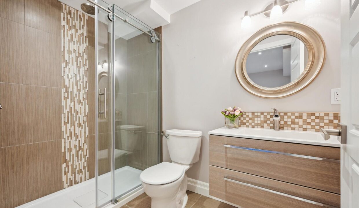
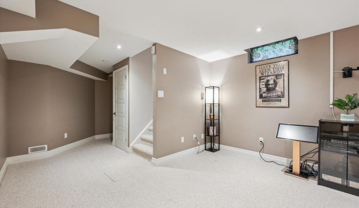

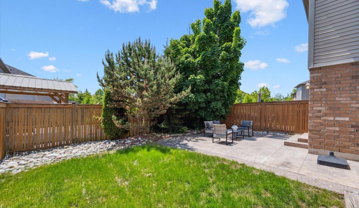
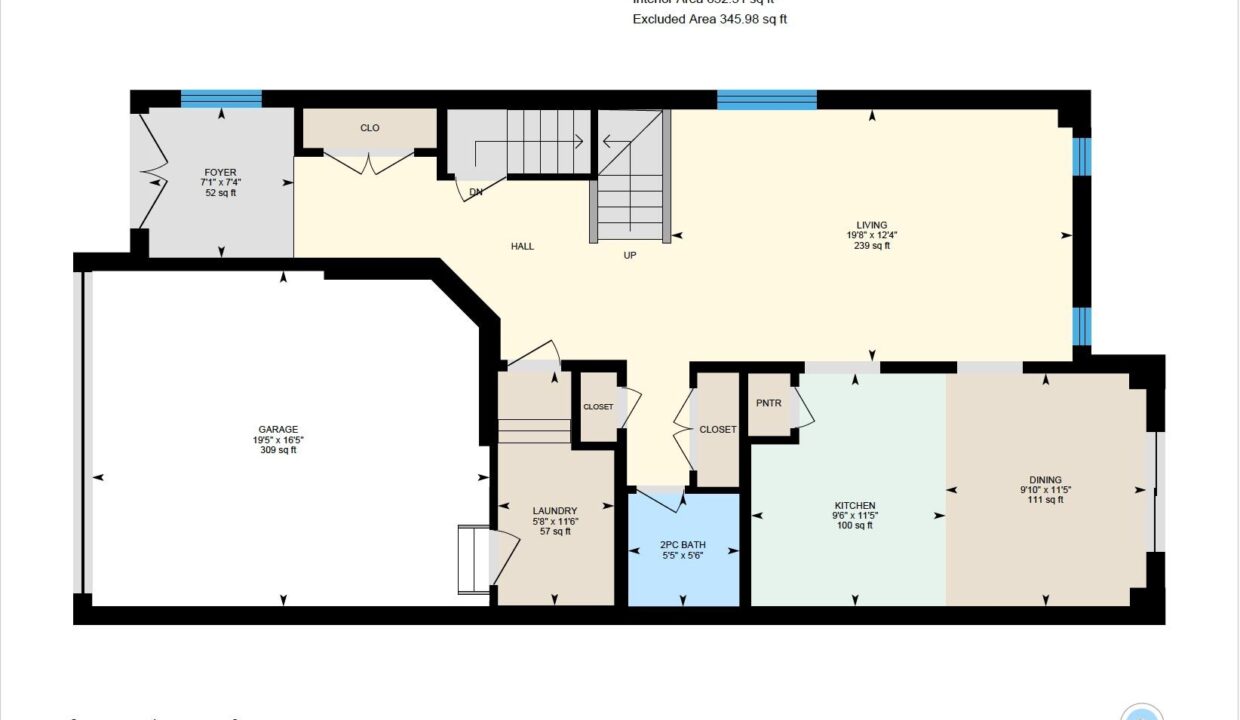
***Welcome to 60 Condor St***Stunning End-Unit Freehold Townhouse with Double Garage in Prime Location. Welcome to this beautifully maintained end-unit townhouse offering the perfect blend of style, space, and convenience. Featuring a rare double car garage with a 2-car driveway, this home stands out with its charming curb appeal and exceptional functionality. Step inside to a warm and inviting foyer that opens into a bright and spacious open-concept living area. Elegant engineered hardwood, and ceramic tile flooring flow seamlessly throughout the main and second floors, creating a modern yet cozy atmosphere. Expansive windows allow natural light to pour in, illuminating the entire space. The chef-inspired kitchen is a true highlight, boasting stainless steel appliances, granite countertops, a stylish backsplash, ample cabinetry, and a breakfast barperfect for casual meals or entertaining. The adjacent dining area opens through sliding glass doors to a fully fenced private backyard featuring a concrete patio, ideal for outdoor dining, summer barbecues, or simply relaxing in your own oasis. The main floor also includes a convenient powder room and a well-equipped laundry room. Upstairs, youll find four generously sized bedrooms and two full bathrooms, offering plenty of space for the whole family. The luxurious primary suite features a custom walk-incloset, a large picture window, and a 4-piece ensuite bath. Fully finished basement provides even more living space with a versatile recreation room perfect for a home theatre, gym, or play area, along with a 3-piece bathroom and ample storage. Located in a family-friendly neighbourhood, youre just minutes from schools, shopping plazas, HWY 85, and within walking distance to Kiwanis Park, soccer fields, recreational trails, a leash-free dog park, public outdoor pool, canoe launch, and the scenic Grand River.This home is the perfect mix of comfort, style, and convenienceready for you to move in and enjoy!
Beautiful and well maintained single detached house located in the…
$899,000
Welcome to 20 Tami Ct, an immaculate 3+2 Bedroom &…
$839,900
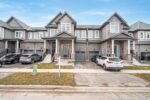
 22 Jason Drive, Guelph/Eramosa, ON N1E 0N3
22 Jason Drive, Guelph/Eramosa, ON N1E 0N3
Owning a home is a keystone of wealth… both financial affluence and emotional security.
Suze Orman