528 Wasaga Crescent, Waterloo, ON N2V 2Y8
Welcome to Your Dream Home in Conservation Meadows! Tucked away…
$1,050,000
22 Jason Drive, Guelph/Eramosa, ON N1E 0N3
$1,275,000
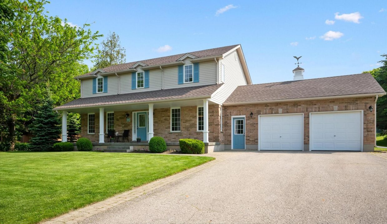
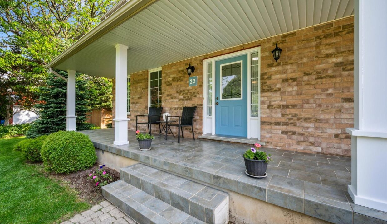
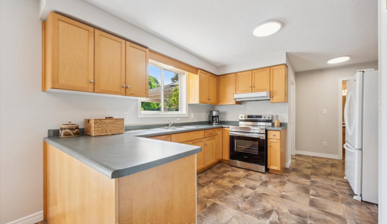
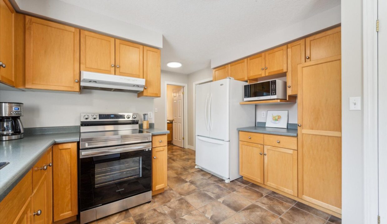
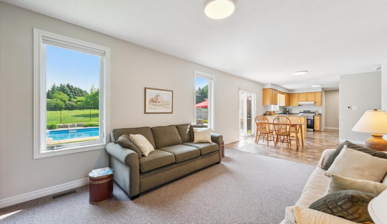
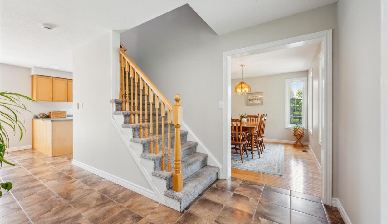
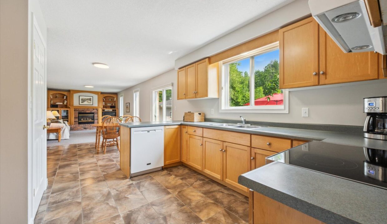

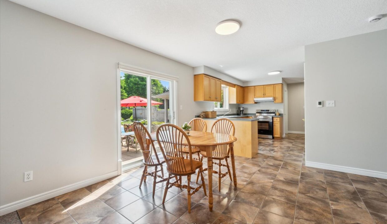
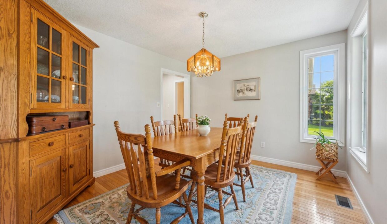
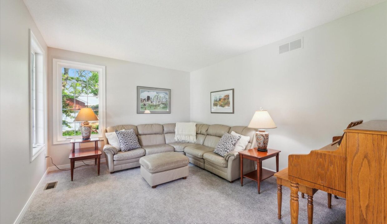
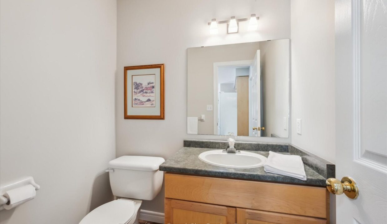
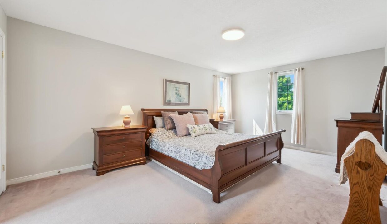
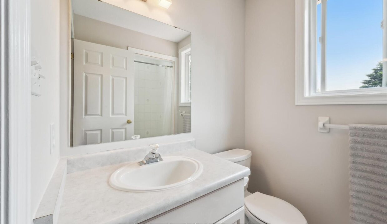
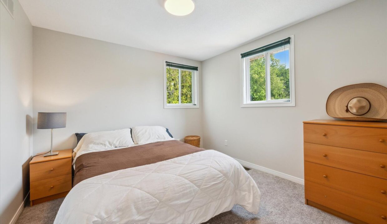
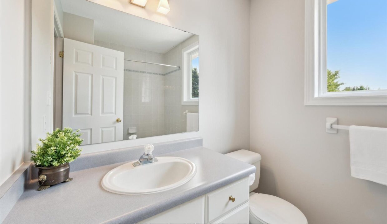
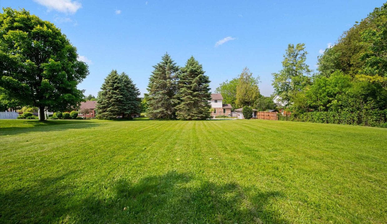
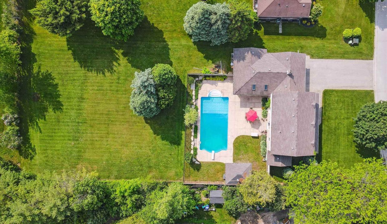
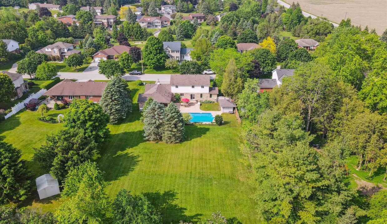
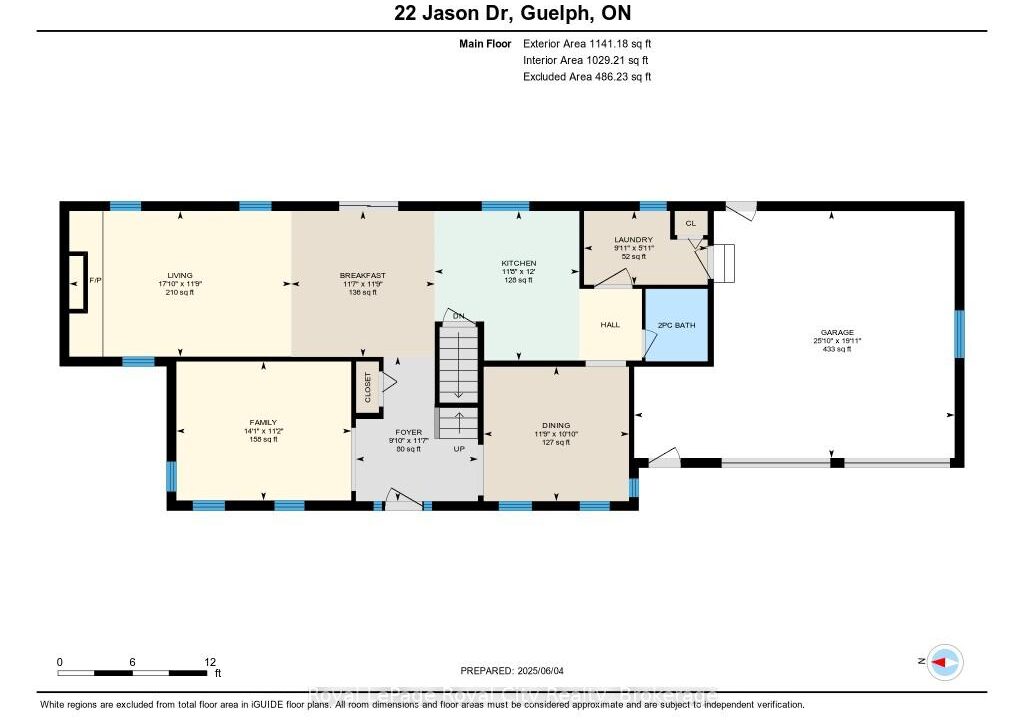
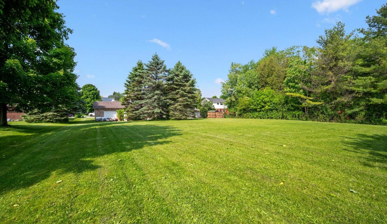
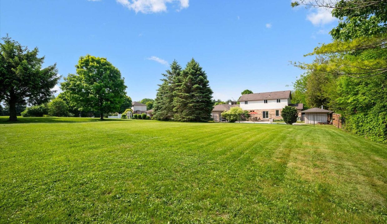
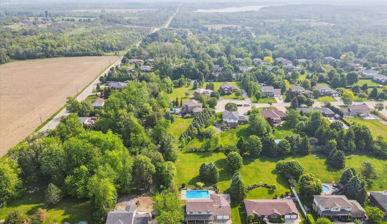
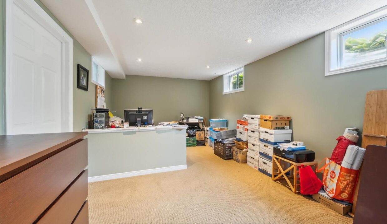
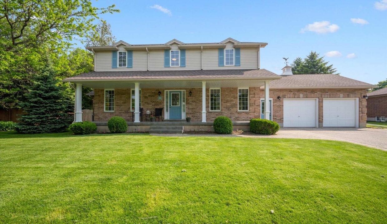
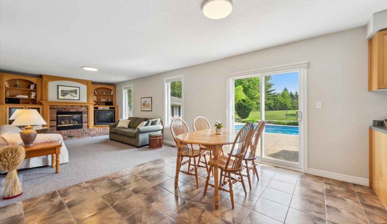
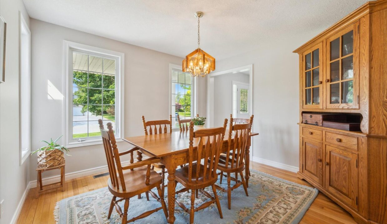
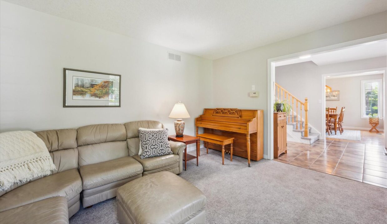
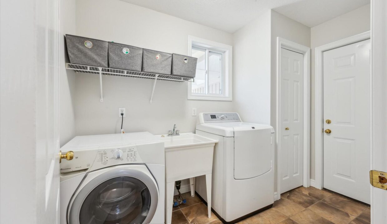
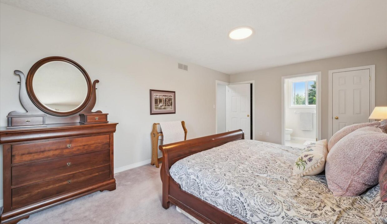
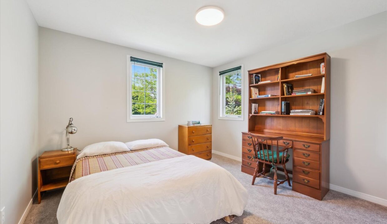
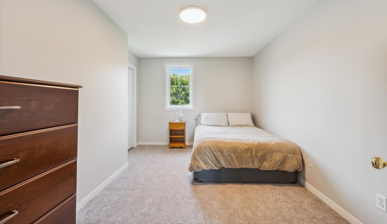
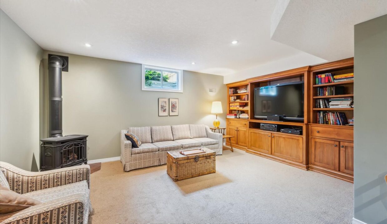
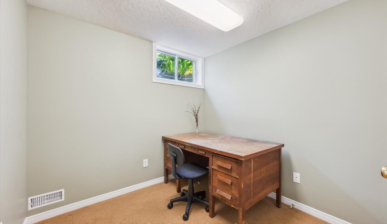
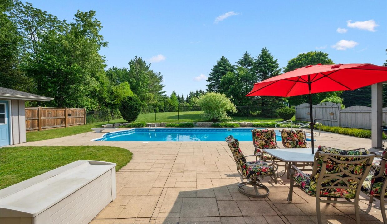
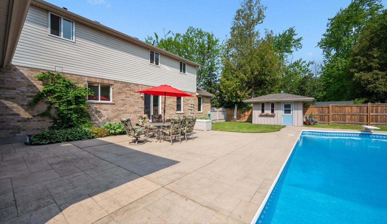
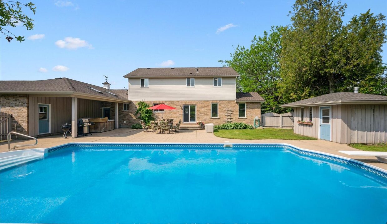
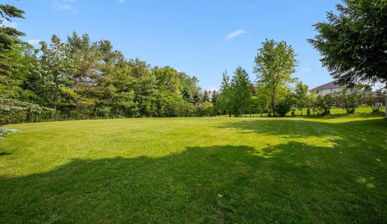
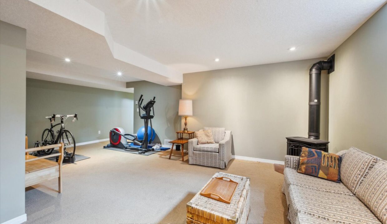
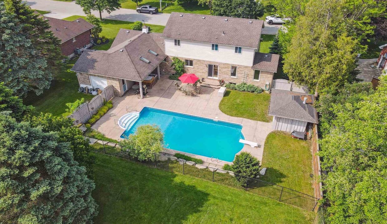
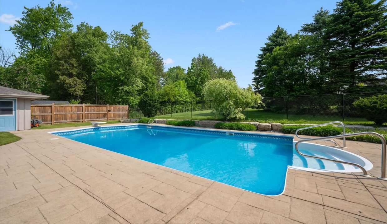
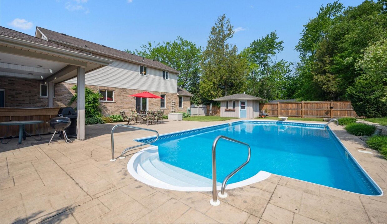
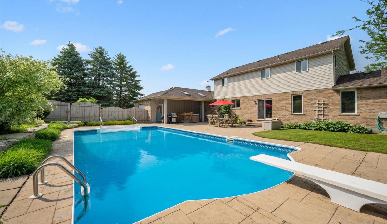
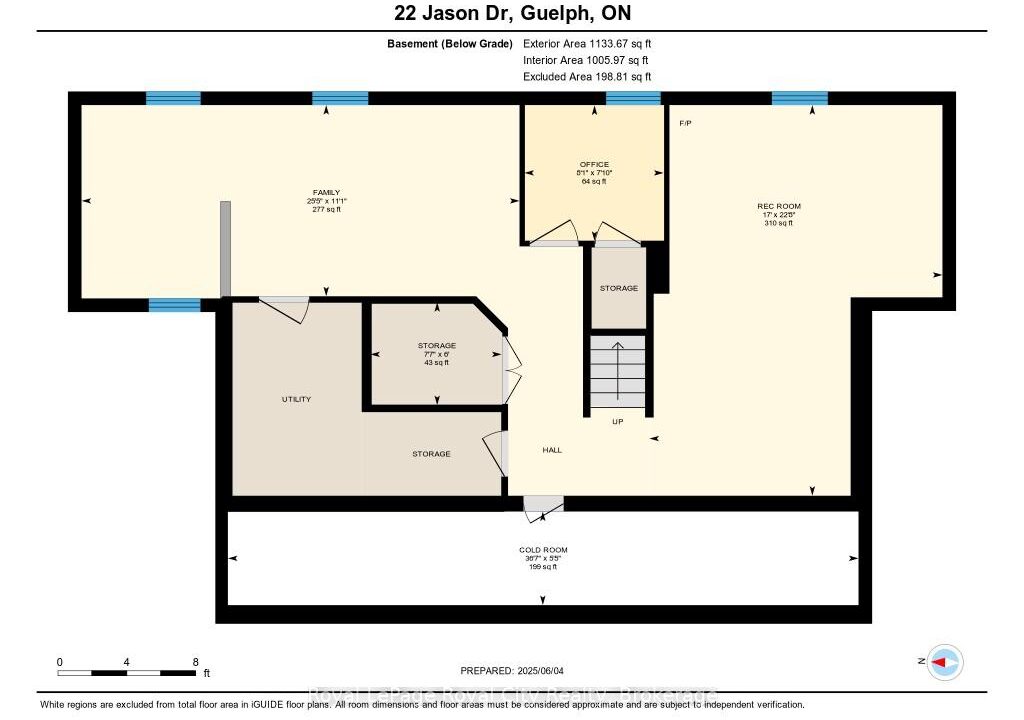
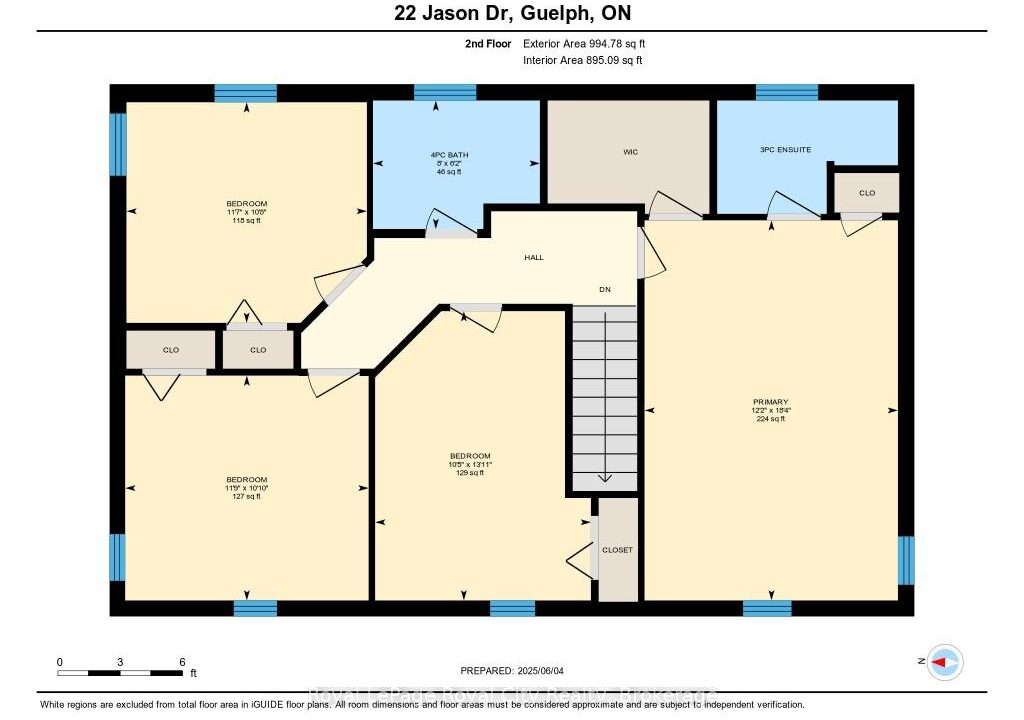
Set on a private 0.53-acre lot with DOUBLE DEEP 4-CAR garage, this exceptional property offers the space, comfort, and lifestyle that is perfectly suited for growing families. With thoughtfully designed living areas, a backyard built for making memories, and a location just minutes from Guelph Lake Conservation Area, scenic trails, parks, and every major amenity, this home is tailor-made for family life. Step onto the expansive covered front porch- a welcoming spot to enjoy quiet mornings or watch the kids ride their bikes in the driveway. Inside, the main floor is designed for both everyday living and entertaining featuring a bright eat-in kitchen that flows into the living room with a cozy gas fireplace, custom built-ins, and gorgeous views of the backyard oasis. A formal dining room is ideal for family meals and holiday gatherings, while a separate family room offers additional space for relaxing, movie nights, or a kids’ playroom. A convenient laundry room and 2-piece powder room round out the functional main level. Upstairs, the home offers four spacious bedrooms, including a generous primary suite complete with a walk-in closet and private 3-piece ensuite. A well-appointed 4-piece bathroom on this level ensures plenty of space for busy mornings and bedtime routines. The finished basement provides even more room for your family to grow and gather, with a large recreation room featuring a gas fireplace, a dedicated office, a comfortable family room, and additional storage space. Outside, the backyard is a true paradise boasting a 20′ x 40′ in-ground salt water pool, hot tub, pool house, and a huge patio space creating the ultimate setting for summer fun and relaxation. The sprawling, tree-lined yard offers endless space for kids to run, play, and explore, with privacy and beauty in every direction. A huge attached garage with workshop space, an EV charger, and ample parking complete this remarkable home- where every detail is designed with family living in mind.
Welcome to Your Dream Home in Conservation Meadows! Tucked away…
$1,050,000
LIVE and WORK on this beautiful country property located just…
$1,299,000
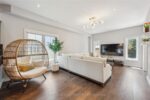
 #12 – 1222 Rose Way, Milton, ON L9E 1P2
#12 – 1222 Rose Way, Milton, ON L9E 1P2
Owning a home is a keystone of wealth… both financial affluence and emotional security.
Suze Orman