83 Hinrichs Crescent, Cambridge, ON N1T 0A9
Welcome to this delightful 3-bedroom, 3-bathroom home! With a fresh,…
$899,000
55 LILYWOOD Drive, Cambridge, ON N1P 1G9
$849,900
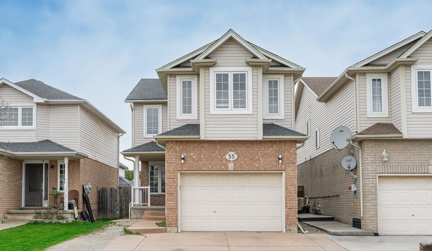
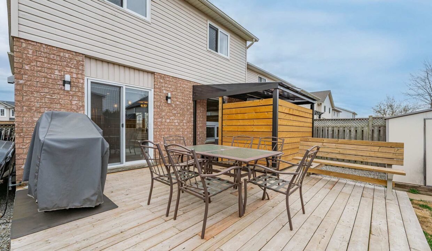
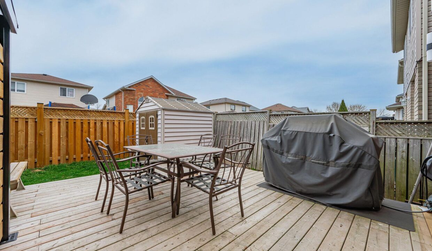
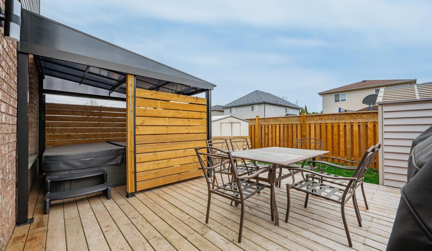
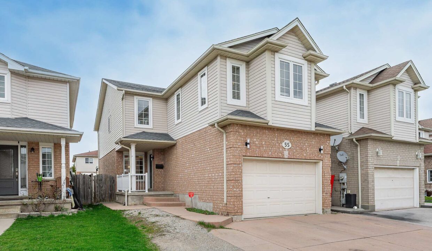
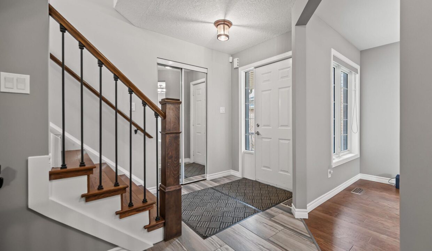
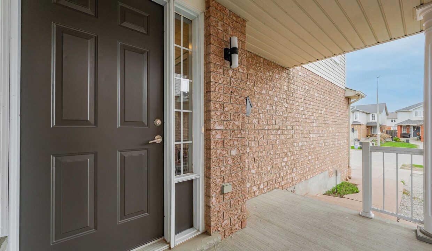
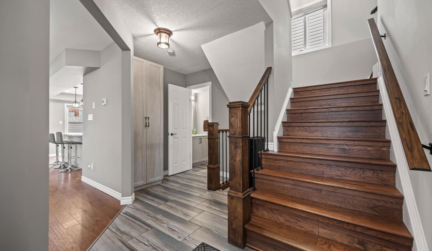
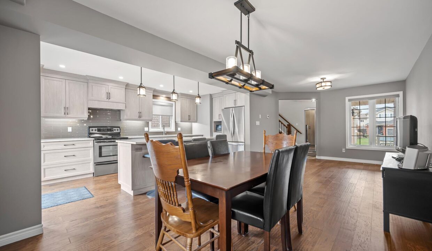
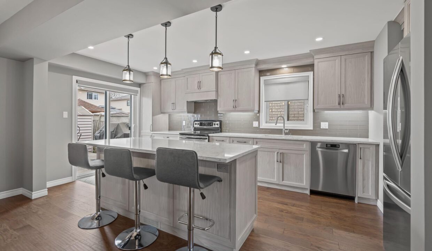

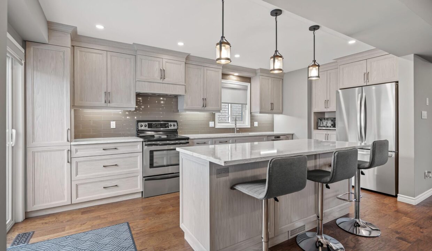
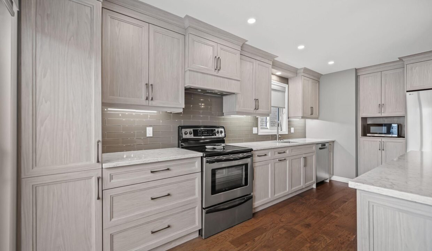

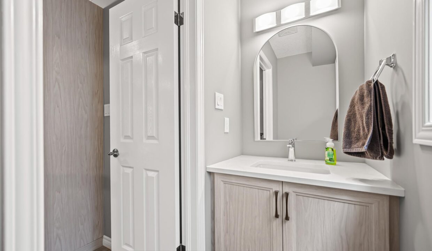
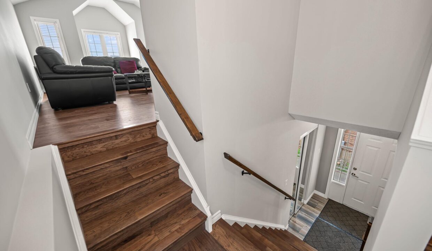
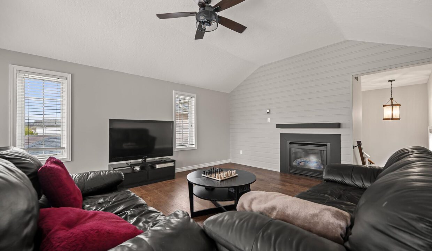
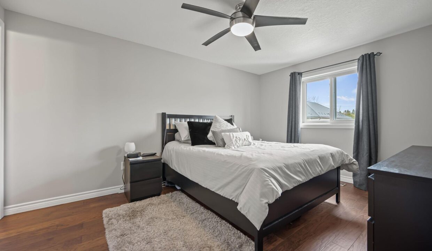
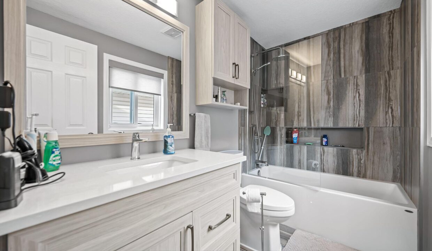

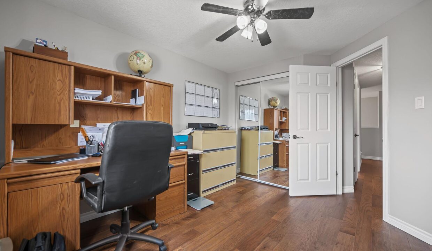
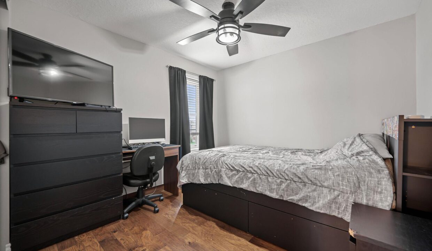
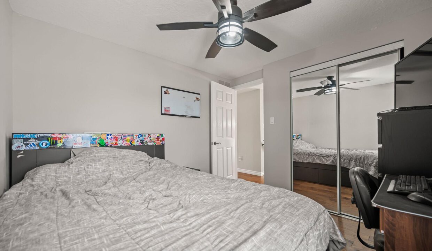
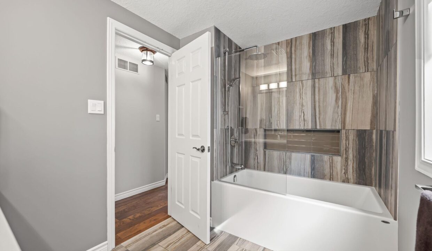
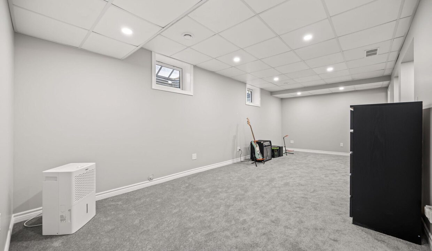
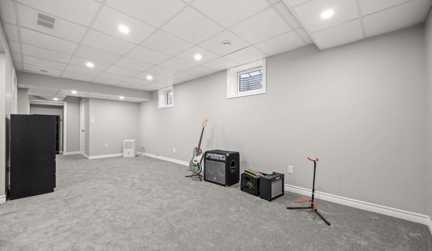
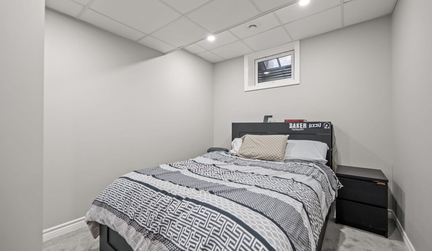
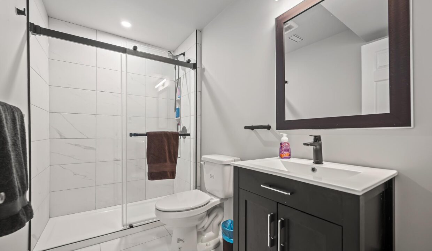
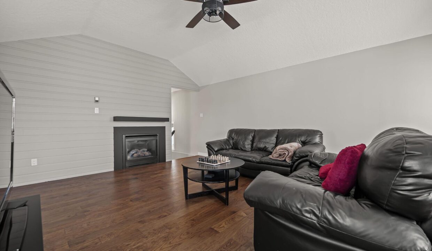
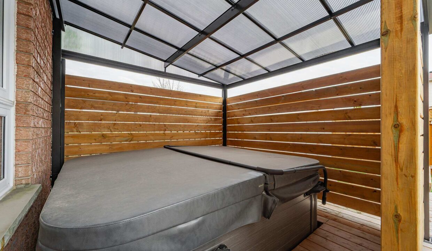
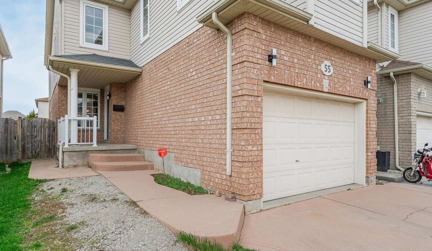
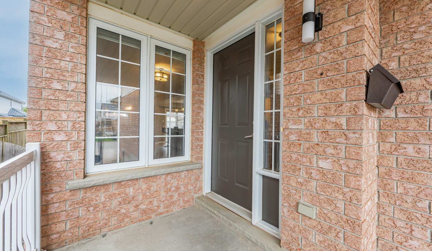
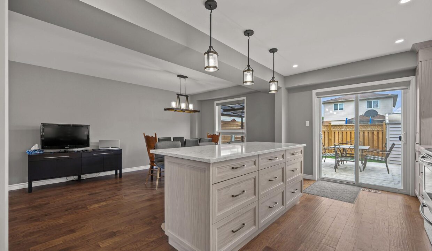
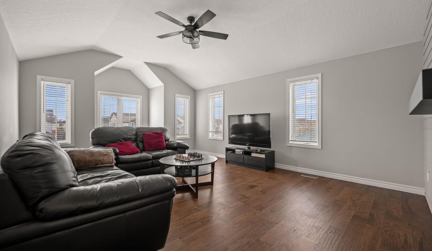
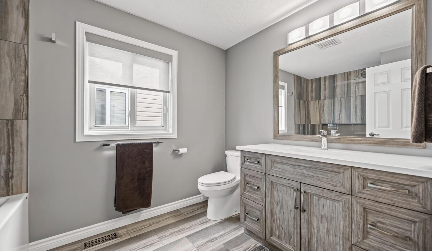
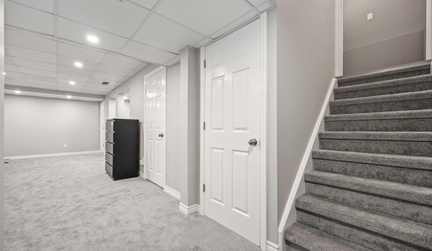

Stunning 3-Bedroom, 4-Bathroom Home in East Galt Fully Renovated with High-End Finishes Located in a highly desirable Cambridge neighborhood, this meticulously renovated 3-bedroom, 4-bathroom home offers 2489 sq ft of total finished living space. Just minutes from top rated schools and essential amenities, the home blends luxury with everyday functionality. The main and second floors feature engineered hardwood and premium tile throughout. The open-concept layout connects the modern kitchen complete with quartz countertops and a large island to the dining and living areas creating an ideal space for everyday living and entertaining. Upstairs, a spacious family room features a natural gas fireplace, while the primary bedroom offers a private ensuite and walk-in closet. Each bathroom showcases modern finishes and quality craftsmanship. The fully finished basement adds valuable living space, perfect for a home office, rec room, or additional guest area. Additional highlights include an attached oversized single-car garage, double driveway, and thoughtful upgrades throughout. Move-in ready and finished to a high standard, this home is a rare opportunity in a sought-after community.
Welcome to this delightful 3-bedroom, 3-bathroom home! With a fresh,…
$899,000
Stunning 4+2 bdrm, 3.1-bathroom executive home nestled on quiet crescent…
$1,599,900
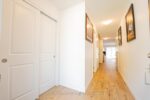
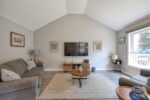 236 Doon South Drive, Kitchener, ON N2P 2L8
236 Doon South Drive, Kitchener, ON N2P 2L8
Owning a home is a keystone of wealth… both financial affluence and emotional security.
Suze Orman