273 Forest Creek Drive, Kitchener, ON N2R 0M6
Built in November 2021 by renowned Fernbrook Homes, this exceptional…
$1,469,000
236 Doon South Drive, Kitchener, ON N2P 2L8
$899,900
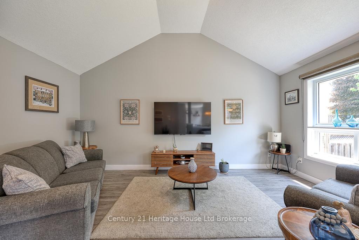
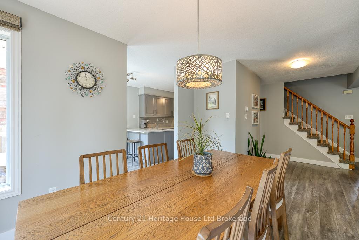
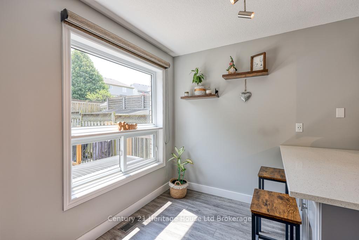
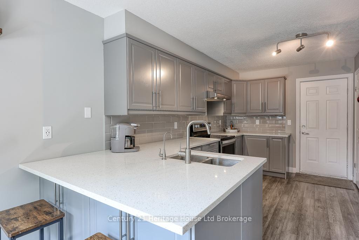
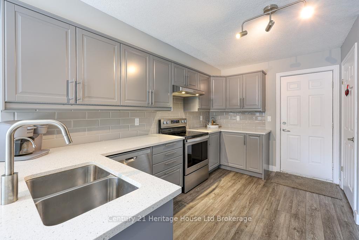
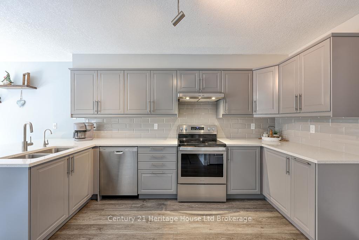
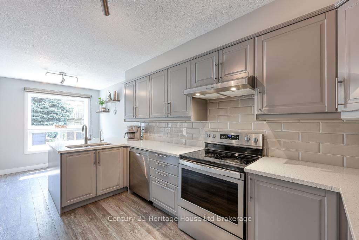
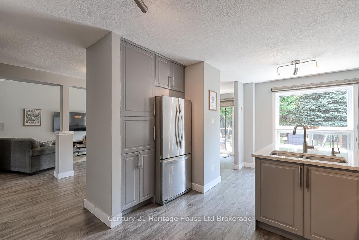
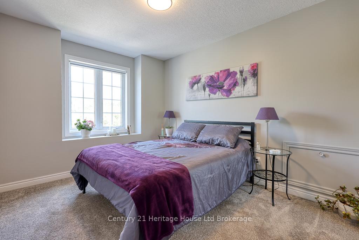
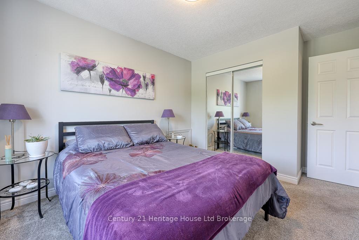
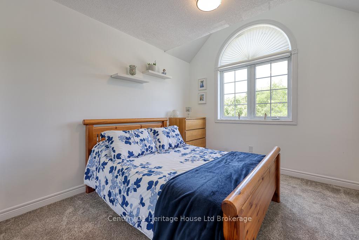
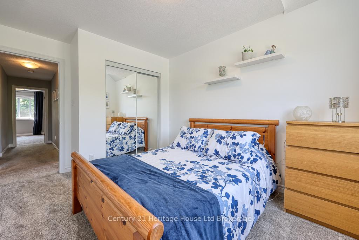
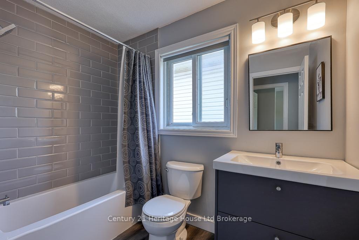
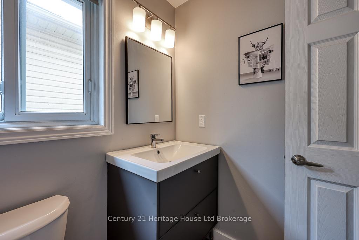
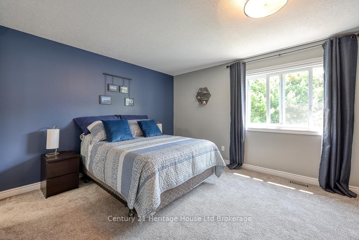
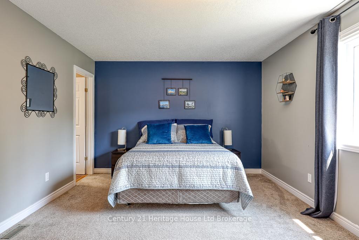
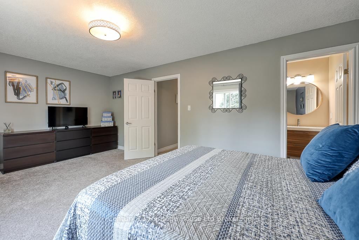
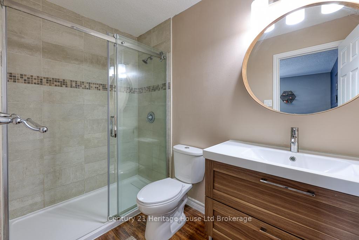
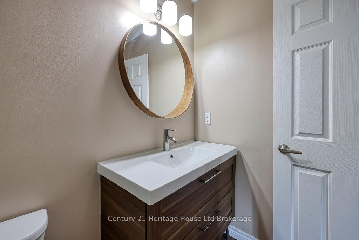
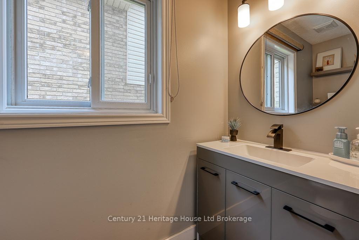

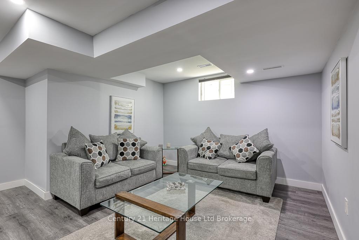
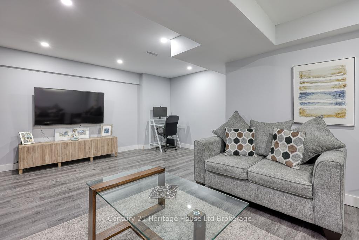
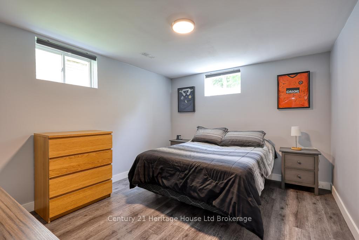
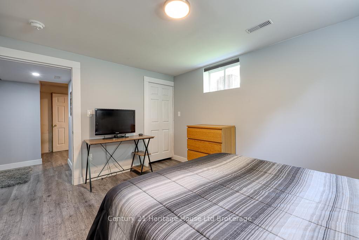
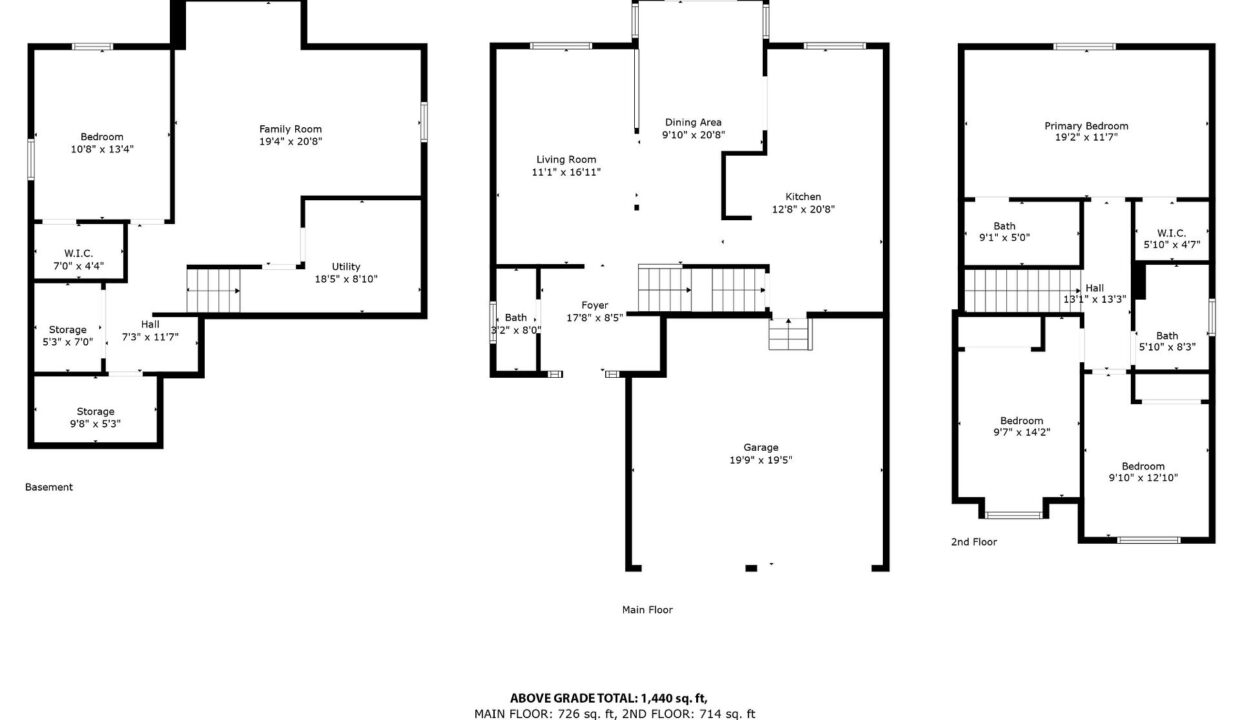
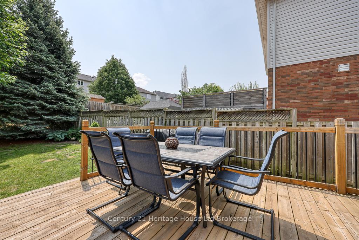
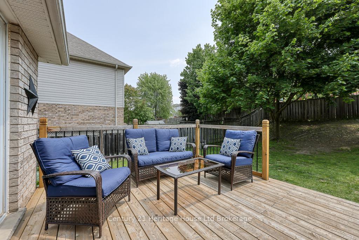
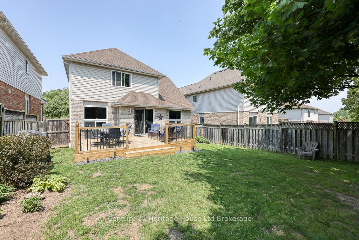
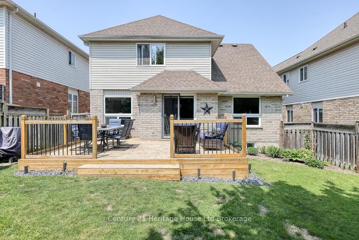
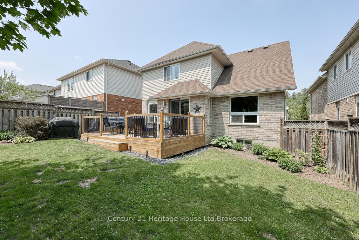
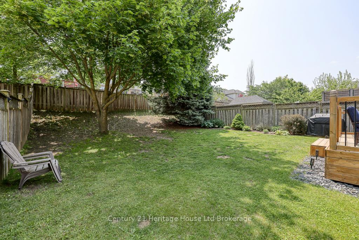
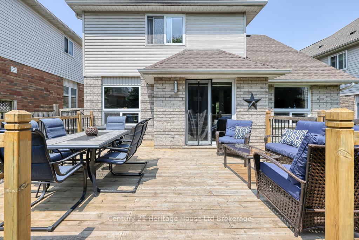
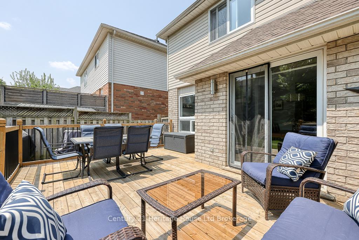
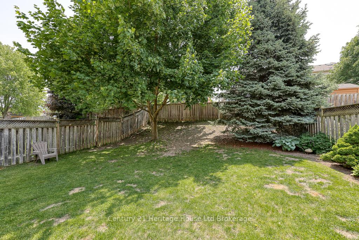
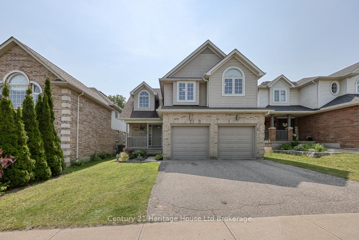
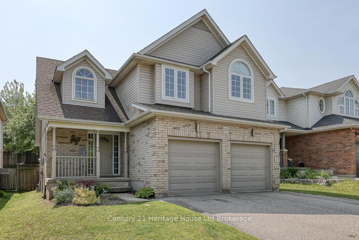
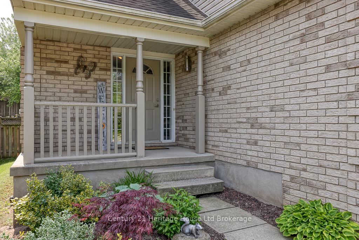
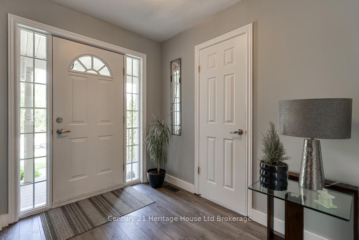
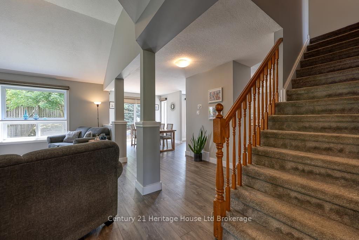
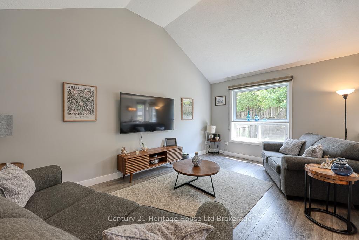

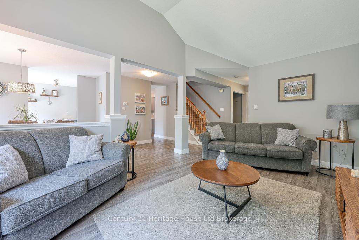
Welcome to 236 Doon South Drive, a stylish, turnkey two-storey home located in one of Kitcheners most sought-after, family-friendly neighbourhoods. This beautifully updated 3-bedroom, 2.5-bathroom home offers a bright, functional layout with timeless charm. At the heart of the home is the modern kitchen (updated in 2022), featuring sleek quartz countertops, a classic subway tile backsplash, and contemporary cabinetry. Just off the kitchen, the dining area provides the perfect space for family meals and entertaining. The adjoining living room showcases soaring vaulted ceilings, filling the space with natural light and creating a warm, inviting atmosphere. A conveniently located powder room, updated in 2023, completes the main level. Upstairs, you’ll find three spacious bedrooms, including a primary suite with a walk-in closet and a refreshed ensuite bath (2020). An additional full bathroom, updated in 2024, serves the remaining bedrooms with style and functionality.The finished basement adds exceptional versatility, featuring a cozy rec room, a dedicated office or den (easily convertible into a fourth bedroom), a laundry area, and a rough-in for a future bathroom. Step outside to the deck (2021) off the dining area perfect for relaxing or entertaining overlooking a fully fenced backyard ideal for kids, pets, and summer BBQs. Across the street, a peaceful wooded area offers scenic views and added privacy. With an attached two-car garage and a prime location just minutes from Highway 401, top-rated schools, parks, and forested trails, this home truly has it all. Dont miss your opportunity to call this exceptional property home
Built in November 2021 by renowned Fernbrook Homes, this exceptional…
$1,469,000
Welcome to 1396 Progreston Road, nestled in Carlisle’s premier Equine…
$1,699,900
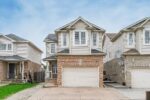
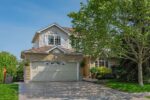 54 Pine Ridge Drive, Guelph, ON N1L 1J3
54 Pine Ridge Drive, Guelph, ON N1L 1J3
Owning a home is a keystone of wealth… both financial affluence and emotional security.
Suze Orman