436 Linden Drive, Cambridge, ON N3H 0C6
Welcome to this beautifully upgraded 3-story townhouse by Fernbrook Homes!…
$699,900
320 Black Drive, Milton, ON L9T 6S2
$869,900
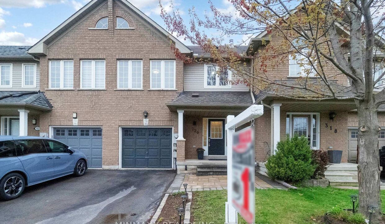
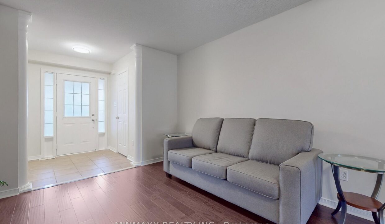
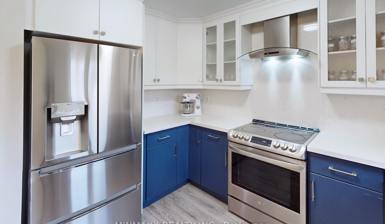
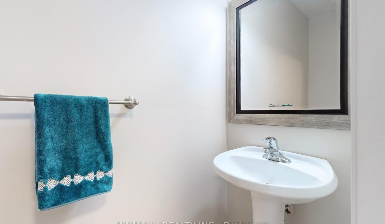
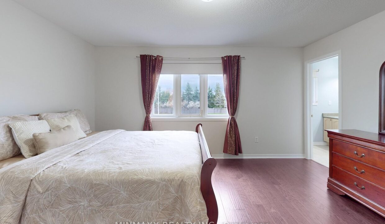
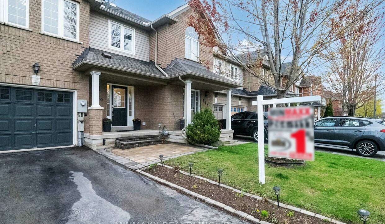
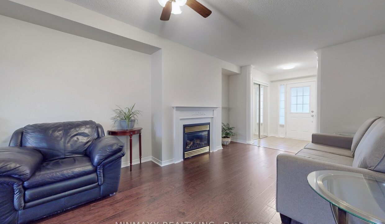
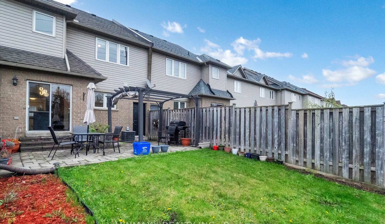
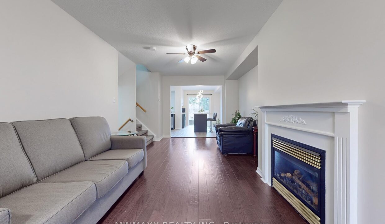
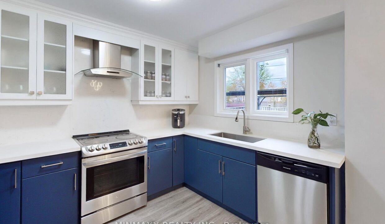
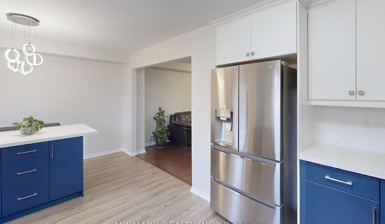
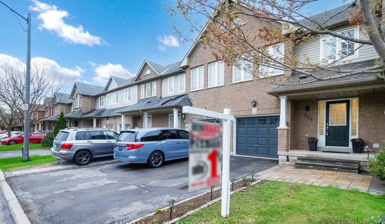
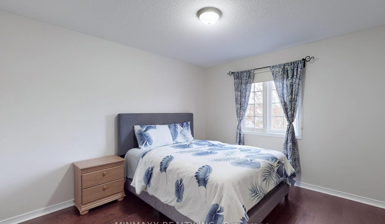
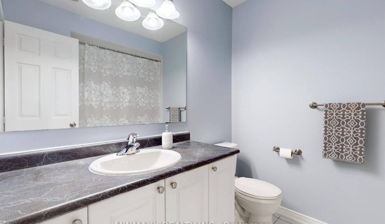
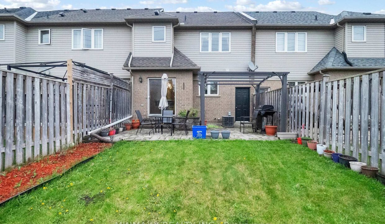
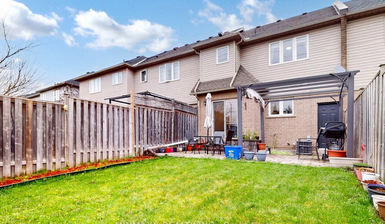
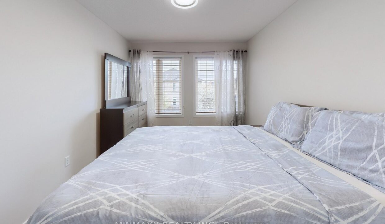
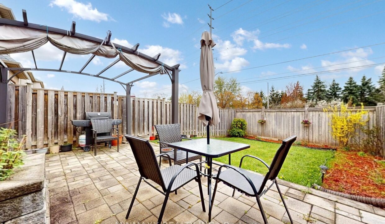
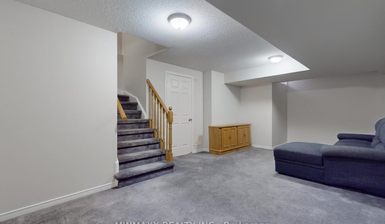
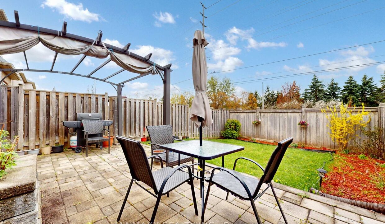
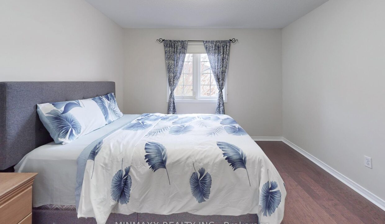
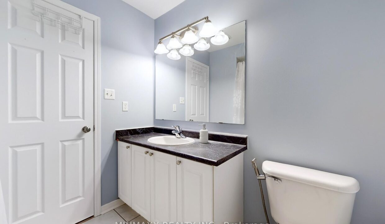
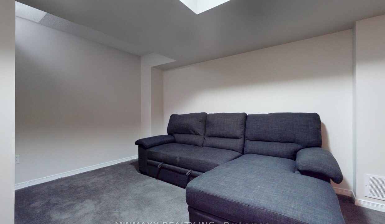
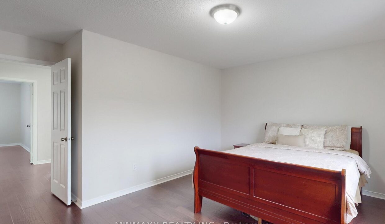
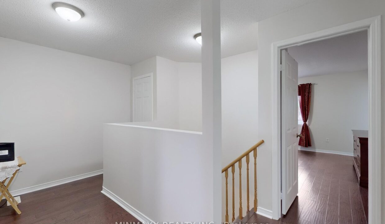
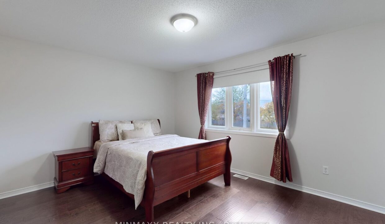
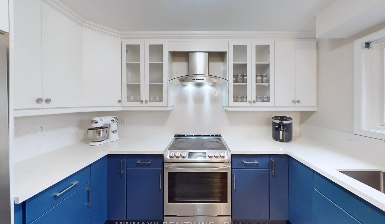
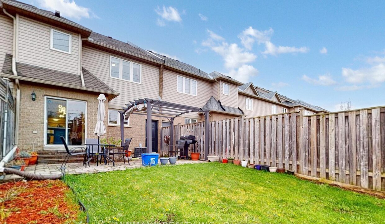
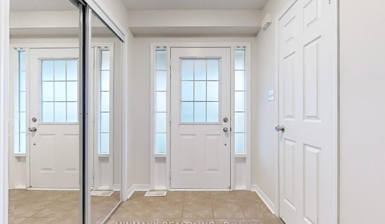
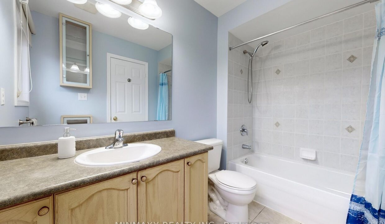
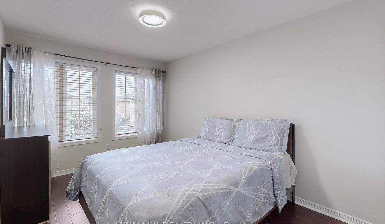
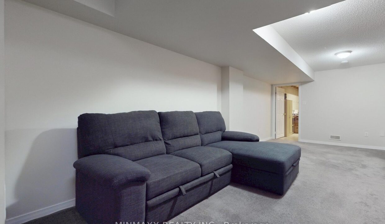
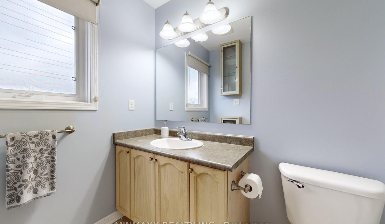
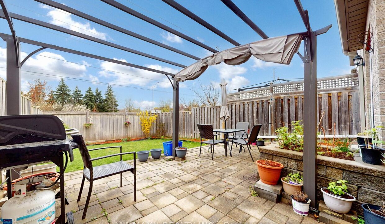
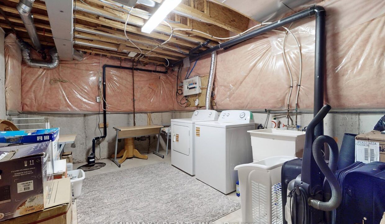
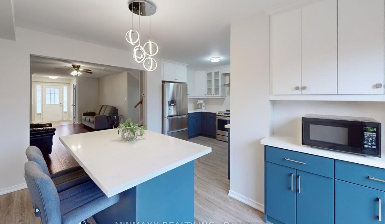
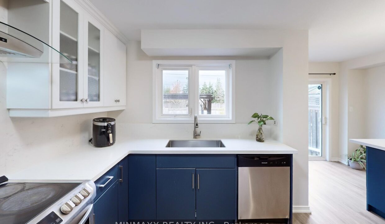
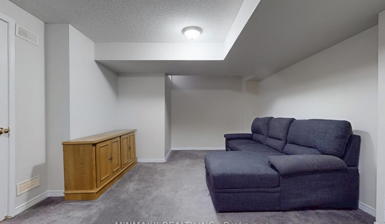
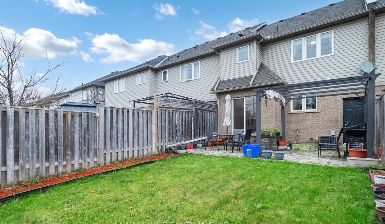
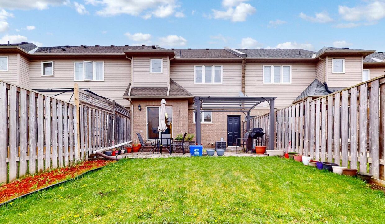
Absolutely Stunning! Falcon Crest Built Popular ‘Carlton’ Model With Professionally Finished Basement By The Builder Located in Most Desirable Clarke Neighbourhood, ~1715 Square Feet Of Freshly Painted Finished Living Space, Open-Concept Main Floor Layout With Combined Living And Dining With Hardwood Flooring & Fireplace, Large-Size Fully Renovated Kitchen With Eat-In Breakfast Area Featuring Newer Cabinetry With Quartz Countertops And Centre Island As Well As High-end Stainless Steel Appliances Complete With Walk-Out To Stone Patio and Fenced Backyard Plus 2-PC Powder Room, 2nd Floor Features 3 Large-Size Bedrooms With Hardwood Flooring Including A Master Bedroom With Large Closet & 4-PC Ensuite Plus Additional Main 4-PC Bathroom, Finished Basement With Rec Room & Storage Area With Laundry. Walk to GO Station, Public Transit, Arts Centre, Main Library, Recreation Centre, Parks, Schools, Shopping & All Area Amenities. Close to Hwys 401, 407 & QEW.
Welcome to this beautifully upgraded 3-story townhouse by Fernbrook Homes!…
$699,900
Welcome to this beautiful home located in the highly sought-after…
$749,000
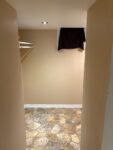
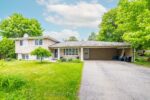 1761 Daleview Crescent, Cambridge, ON N3H 4R4
1761 Daleview Crescent, Cambridge, ON N3H 4R4
Owning a home is a keystone of wealth… both financial affluence and emotional security.
Suze Orman