85 Pathfinder Crescent, Kitchener, ON N2P 1S2
Welcome to 85 Pathfinder Crescent, a 3-bedroom, 2-bathroom backsplit nestled…
$725,000
50 Inge Court, Kitchener, ON N2K 3V7
$1,049,900
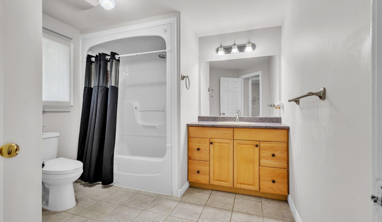
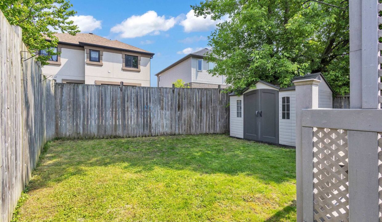
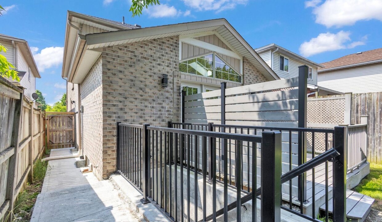
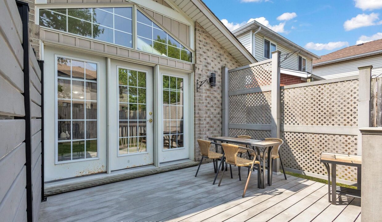
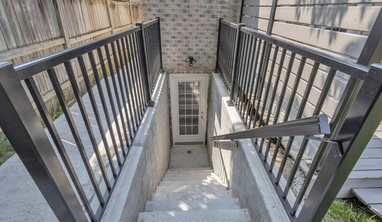
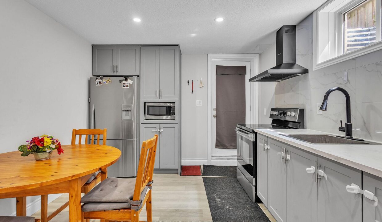
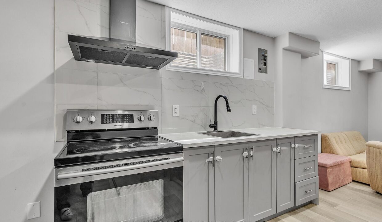
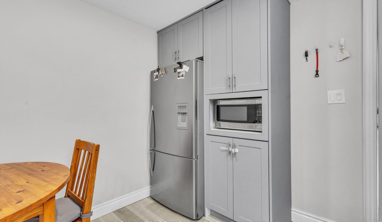
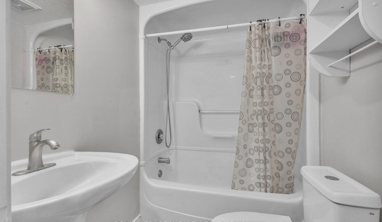
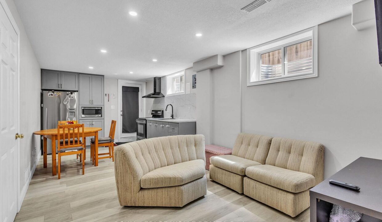
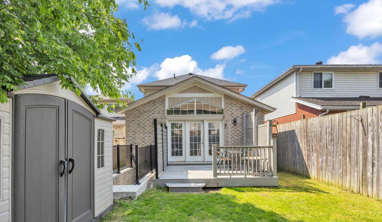


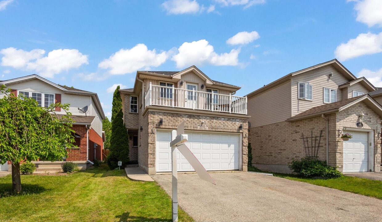
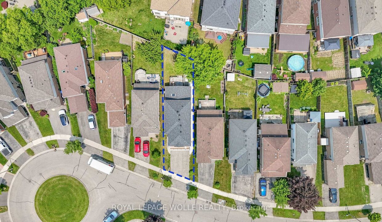
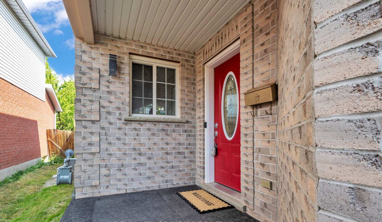
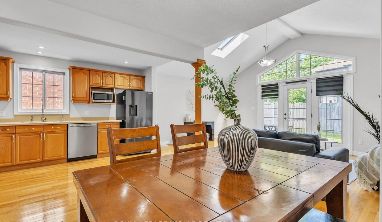
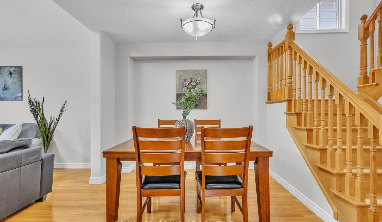
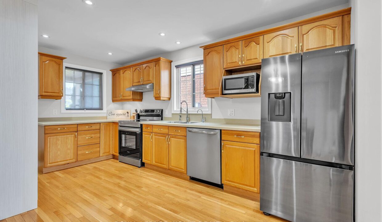
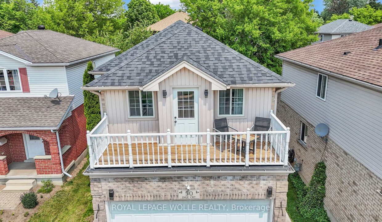
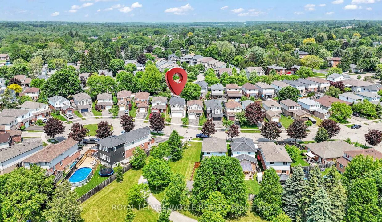
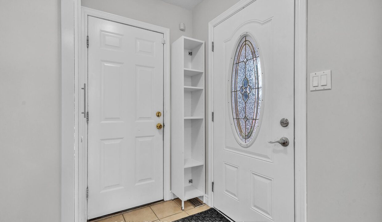
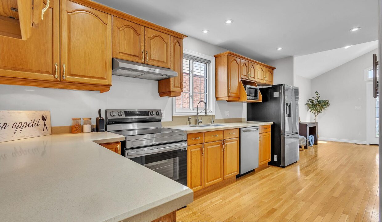
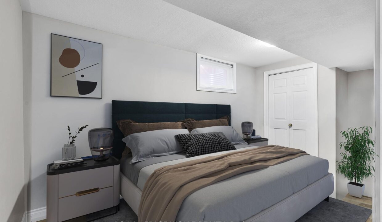
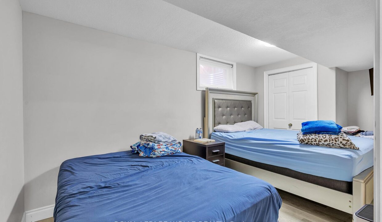
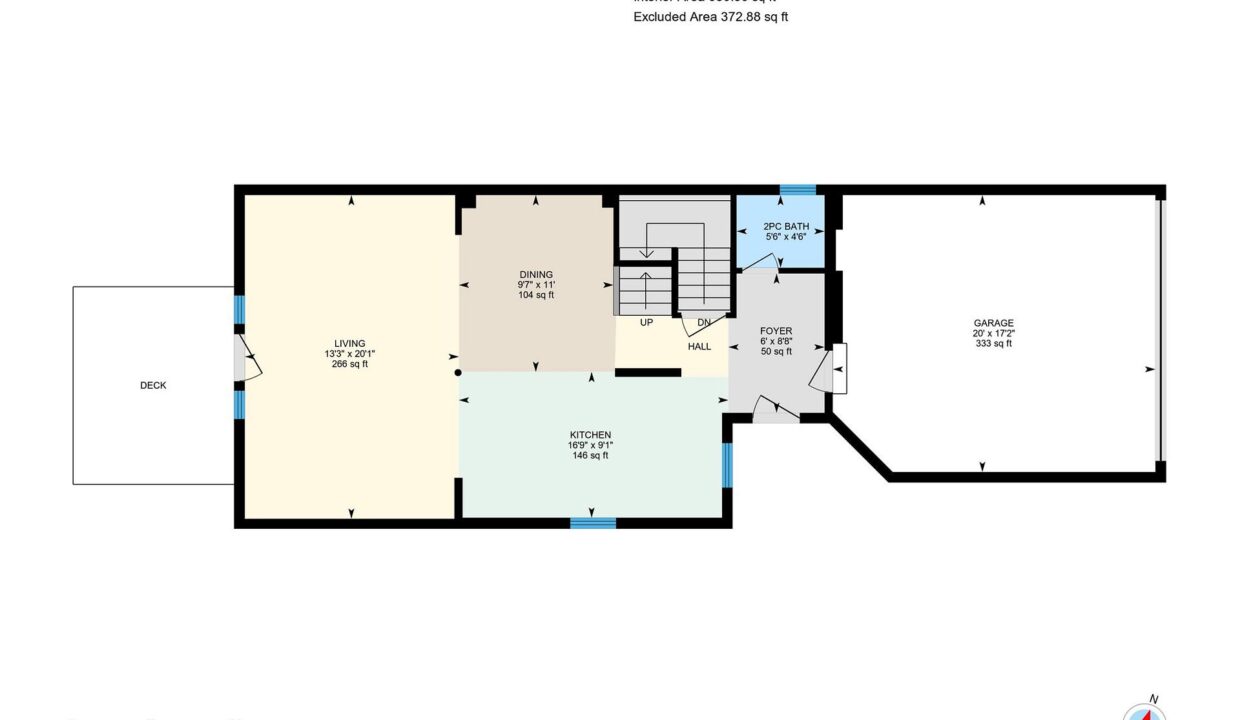
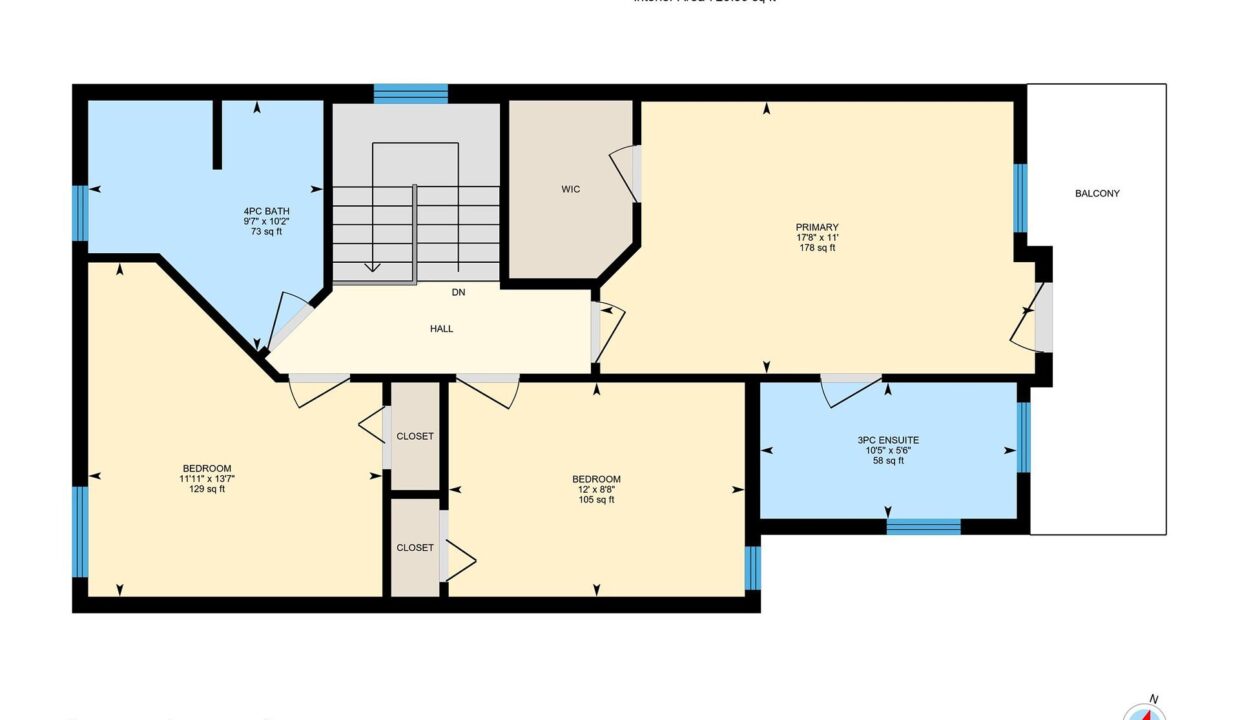
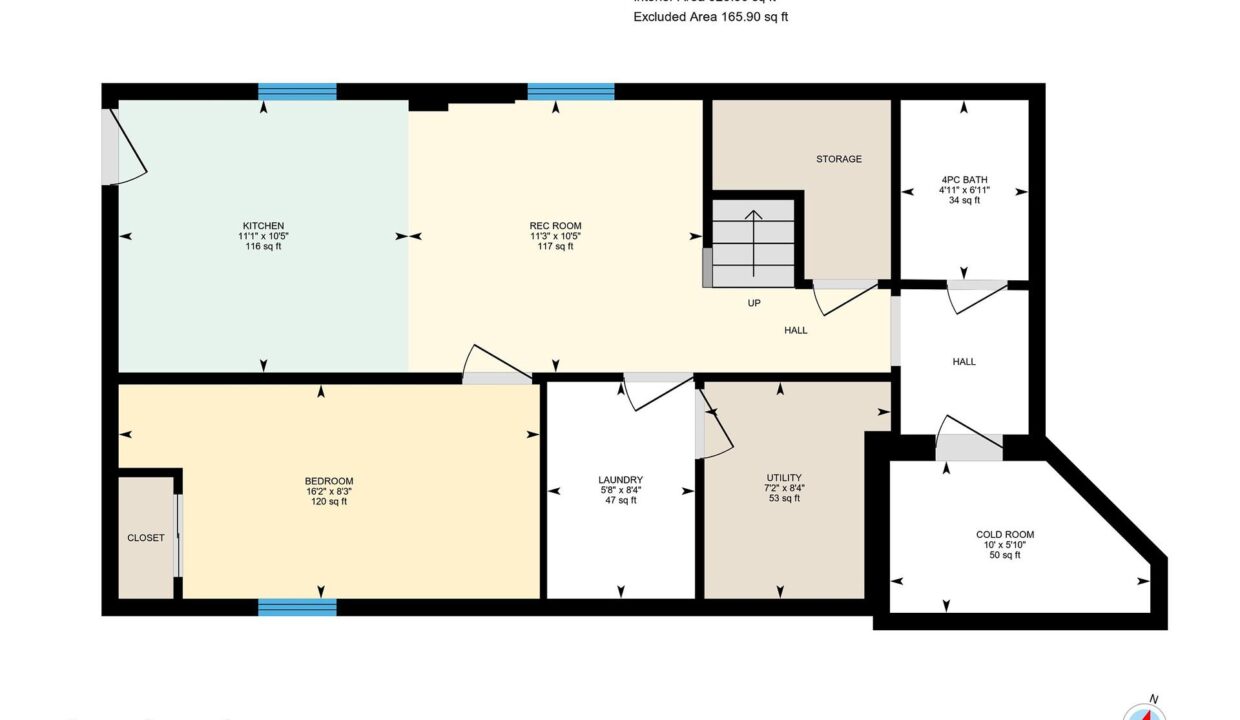
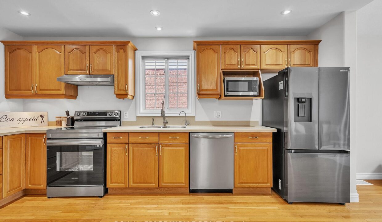
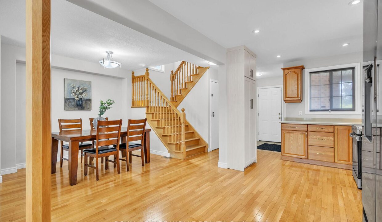
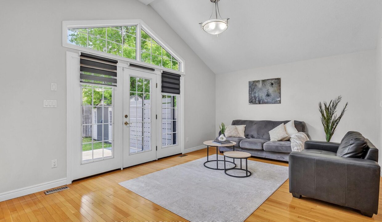
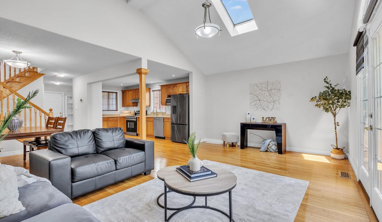
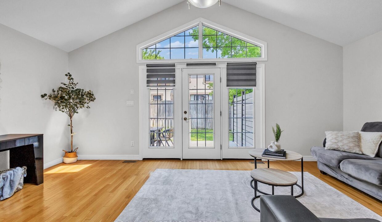
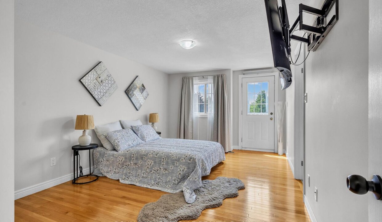
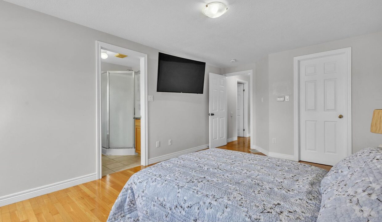
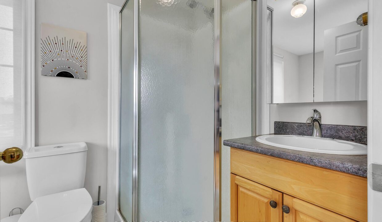
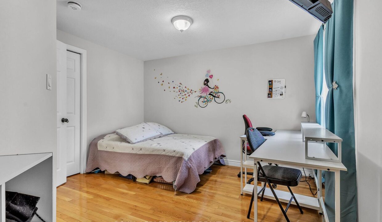
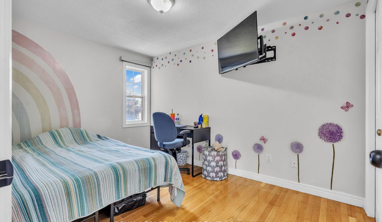
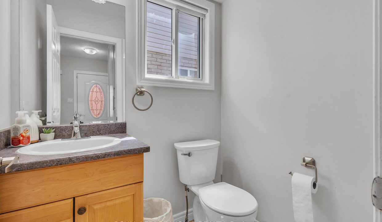
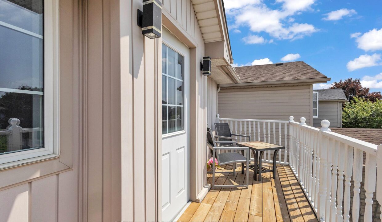
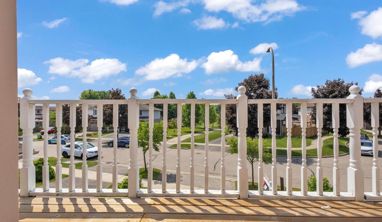
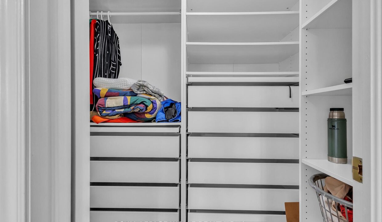
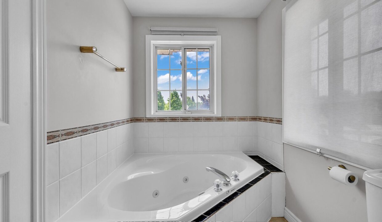
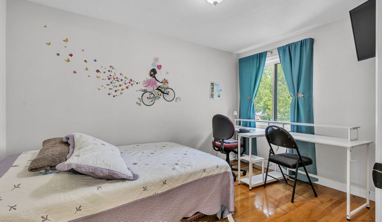
Whats Better Than Home Ownership? How About Home Ownership Plus Supplementary Income! Welcome to 50 Inge Court, where smart investment meets stylish living. This legal duplex offers not only a beautiful primary residence but also a fully self-contained lower unitideal for multigenerational living or as a mortgage helper. Accessible via a separate entrance from the backyard, the lower-level apartment features a spacious, open-concept layout with a functional and well designed full kitchen, dining area, and living room. A large bedroom, a 3-piece bathroom, in-suite laundry, and ample natural light complete this functional and private space. The main home welcomes you with an open-concept design and soaring ceilings featuring a skylight in the great room. Step out from the great room into a private, fully fenced backyard featuring a gorgeous composite deckperfect for entertaining, grilling, or simply relaxing while kids play or gardens flourish. Inside, youll find neutral-toned hardwood flooring throughout the main living areas and bedrooms. The solid wood kitchen has room to add a central island and overlooks a generous dining spaceideal for hosting family and friends. Additional main floor features include a convenient powder room and main floor laundry, offering seamless separation between the two living spaces. The upper level boasts a full 4-piece bathroom and three generously sized bedrooms, each with custom closets. The primary suite includes a walk-in closet and a luxurious ensuite featuring both a soaker tub and separate shower. As a special touch, enjoy morning coffee or evening sunsets from your own private balcony. Located in the highly desirable Bridgeport community, you’re surrounded by lush green spaces, nearby trails, and under 10 minutes to Kiwanis Park and Uptown Waterloo. Whether you’re raising a family, downsizing, or investing, this property offers the best of all worlds.
Welcome to 85 Pathfinder Crescent, a 3-bedroom, 2-bathroom backsplit nestled…
$725,000
This tidy and affordable fully detached three bedroom resides in…
$699,000
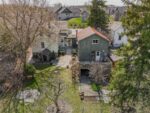
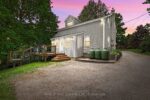 7007 Wellington Rd 34 N/A, Puslinch, ON N3C 2V4
7007 Wellington Rd 34 N/A, Puslinch, ON N3C 2V4
Owning a home is a keystone of wealth… both financial affluence and emotional security.
Suze Orman