126 Baldwin Drive, Cambridge, ON N3C 0B4
A PRIVATE BACKDROP IN THE HEART OF HESPELER. Tucked into…
$999,900
147 Gray Street, Kitchener, ON N2A 3R1
$699,900
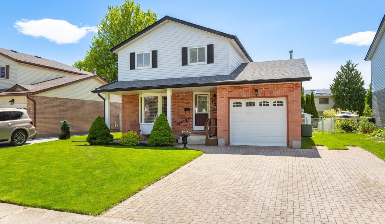
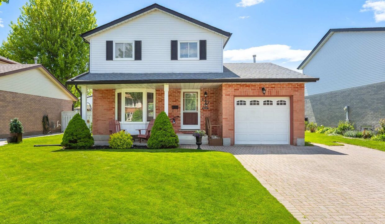
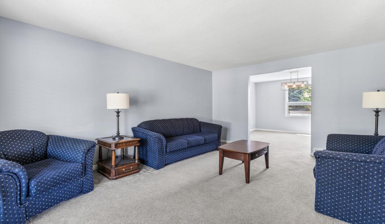
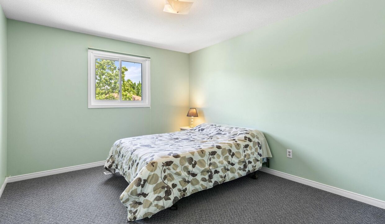
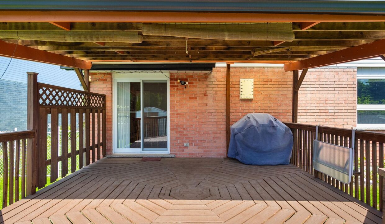
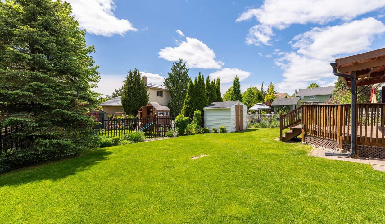
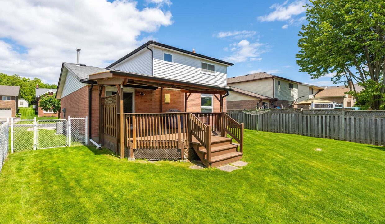

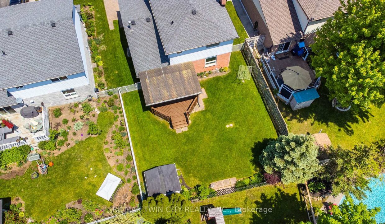
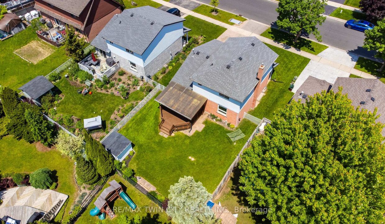
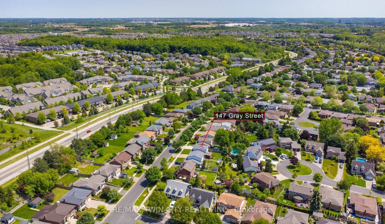
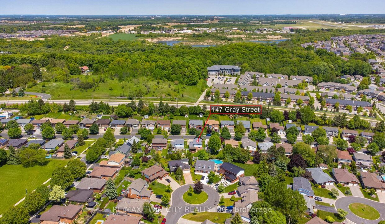
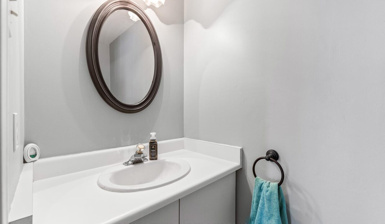
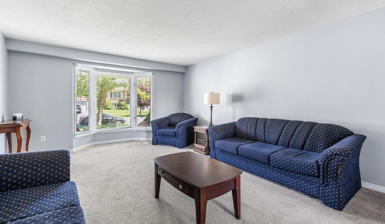
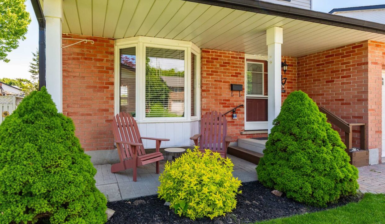
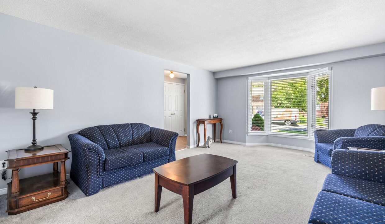
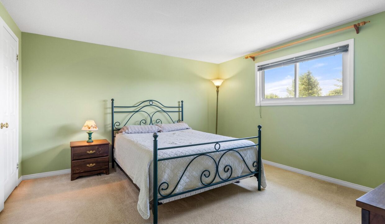
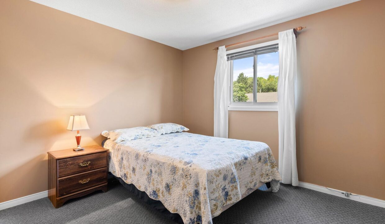
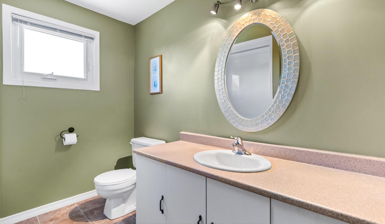
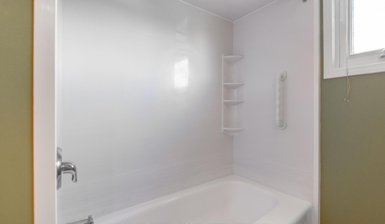
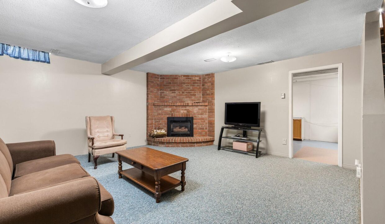

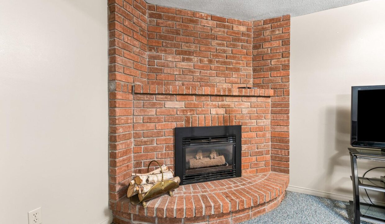
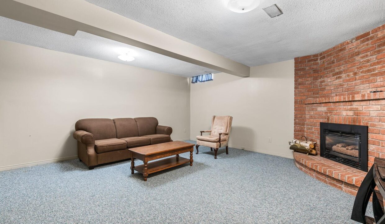
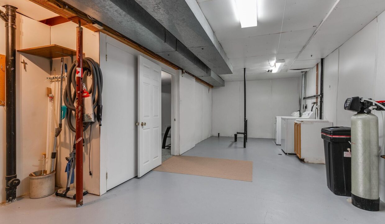
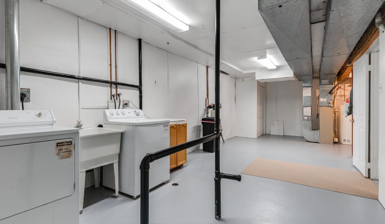
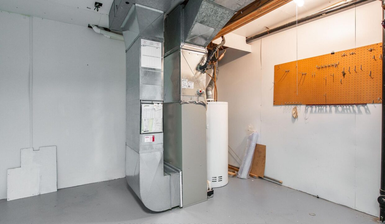
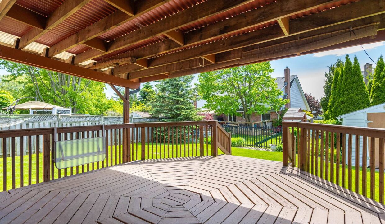
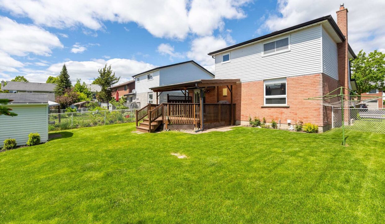
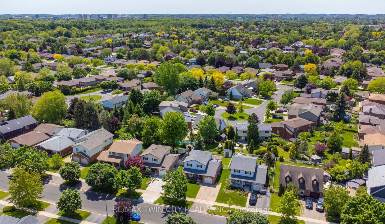
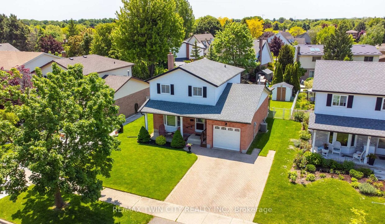
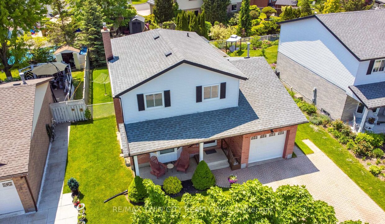

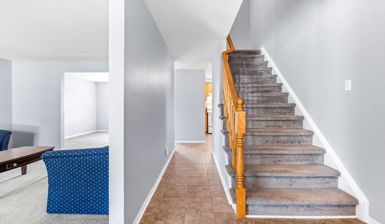
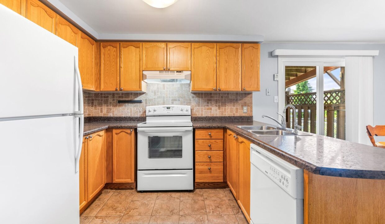
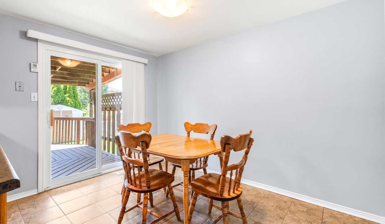
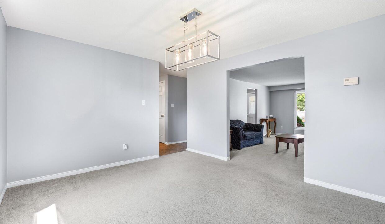
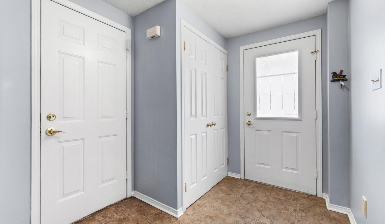
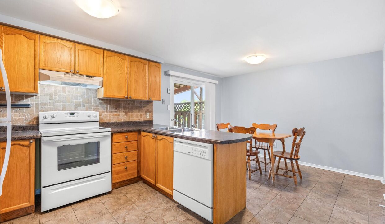
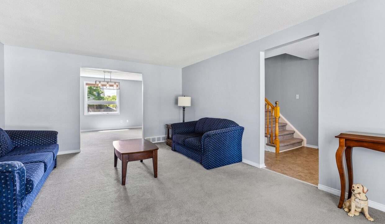
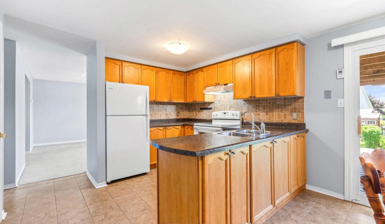
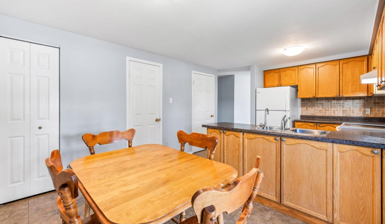
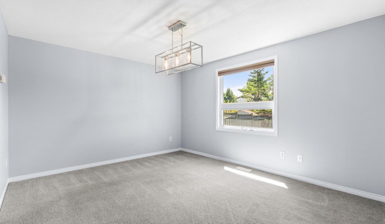
Located in the sought after area of Lackner woods, mins from local shopping, parks and schools. This home sits on a large mature lot with mature trees and a double wide driveway. This home is approximately 1531sqft with a spacious main floor, eat in kitchen with sliders opening to a lovely covered deck and fenced yard. Main floor 2 piece bath, separate dining and living room area. Access to garage from main foyer. 3 bedrooms upstairs with 1 main 4 piece bath. The basement is finished offering a good size rec room, gas fireplace, and huge laundry combo storage area plus a rough in for a 4 piece bath. Outside features a double wide driveway with interlocking stone. Fully landscaped front and back. Furnace and A/C (2007), windows 2006 and 2007, new bath fitter tub and shower 2010, roof 2020, attic insulation 2013, water softener 2021, central vac and accessories, 100 amp breaker panel, sump pump 2006. Located close to the walking trails by the river, fantastic family parks, Chicopee Ski Hill and recreation is only few mins away. Most major shopping, banks etc… are less than a mere 5 minute drive.
A PRIVATE BACKDROP IN THE HEART OF HESPELER. Tucked into…
$999,900
Rare 5-Level Backsplit with 3 Separate Living Areas. Located in…
$879,000
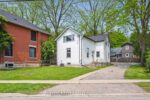
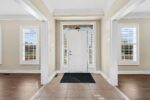 11230 Rutledge Way, Milton, ON L0P 1B0
11230 Rutledge Way, Milton, ON L0P 1B0
Owning a home is a keystone of wealth… both financial affluence and emotional security.
Suze Orman