128 Wellington Road 7 Road, Centre Wellington, ON N0B 1S0
This one-of-a-kind property is ideal for home-based entrepreneurs and investors.…
$1,850,000
533 Terrington Crescent, Kitchener, ON N2P 0B9
$1,449,900
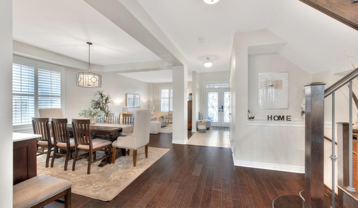
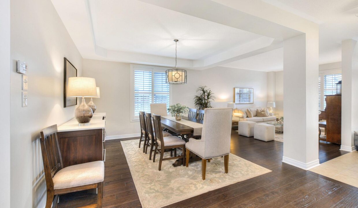
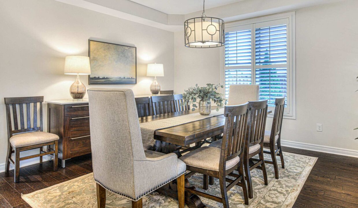
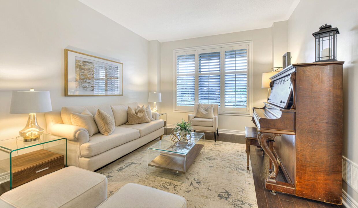
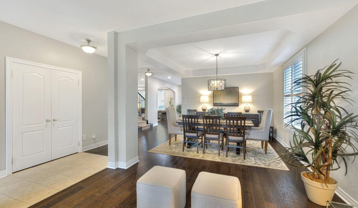

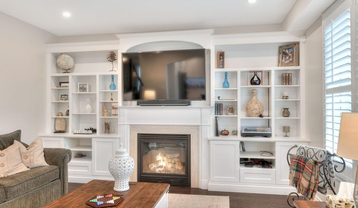

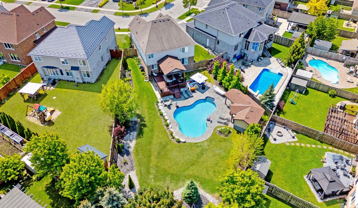
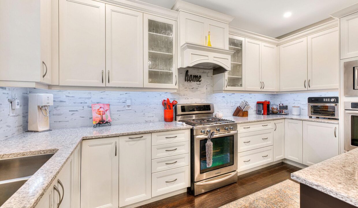
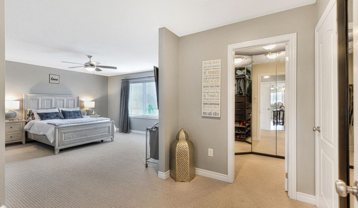
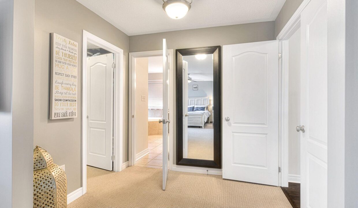
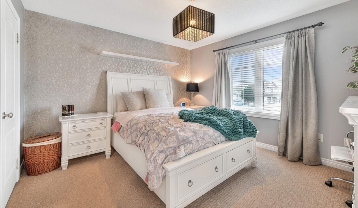
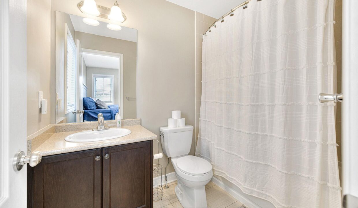
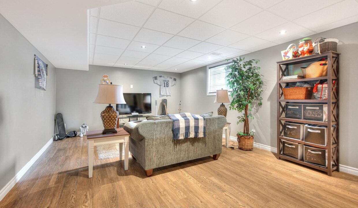
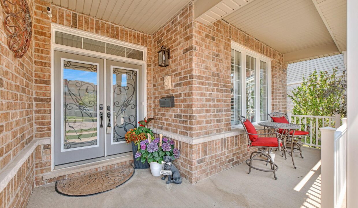
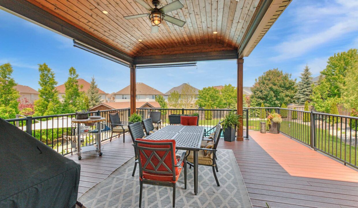

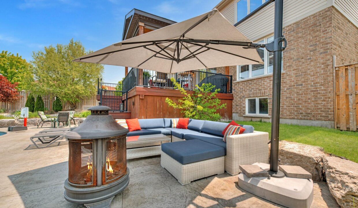
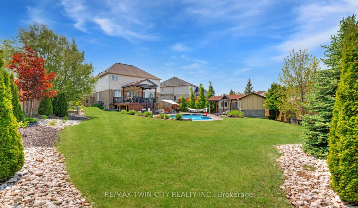
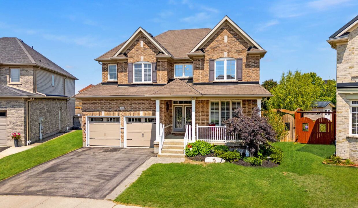

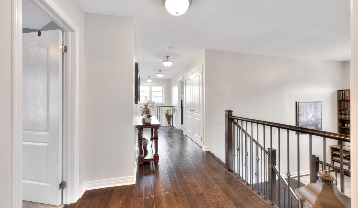
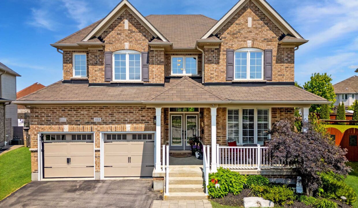
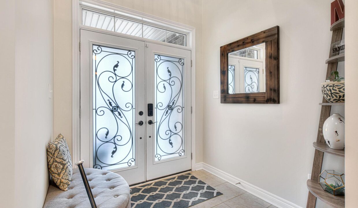
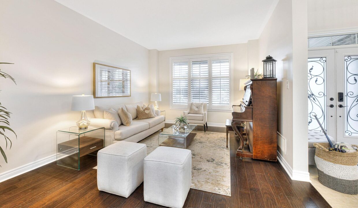
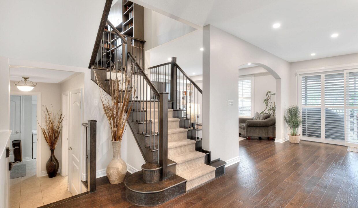
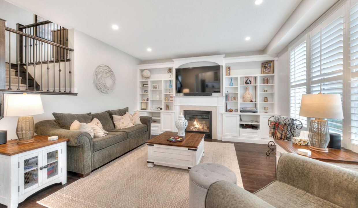
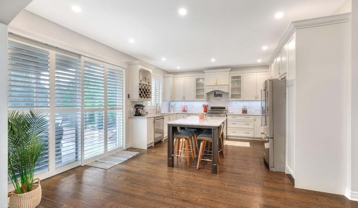
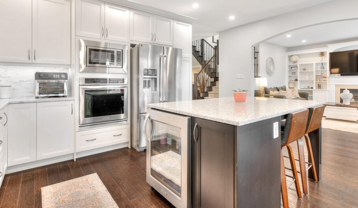
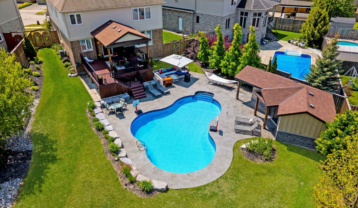
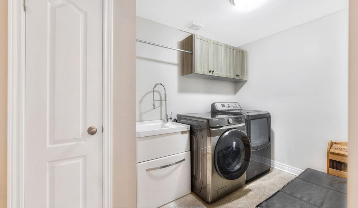
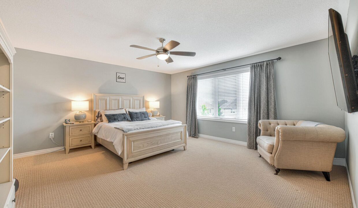
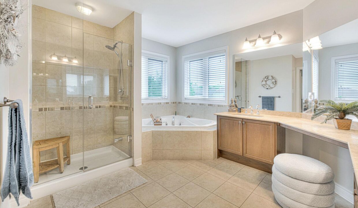
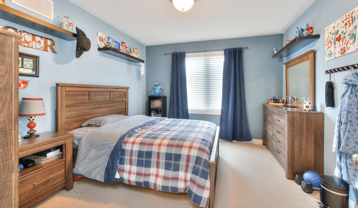
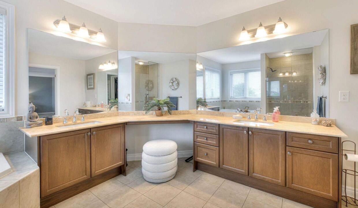
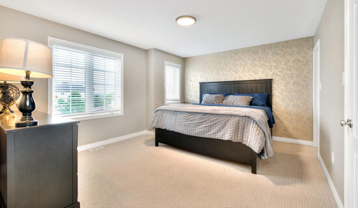
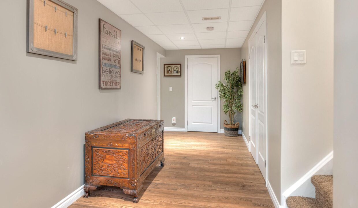
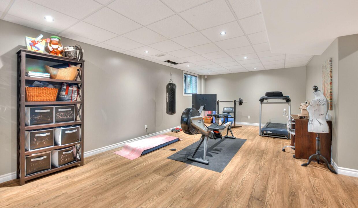
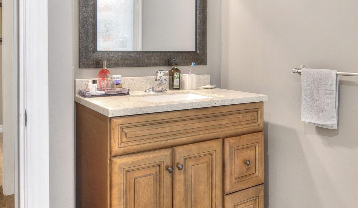
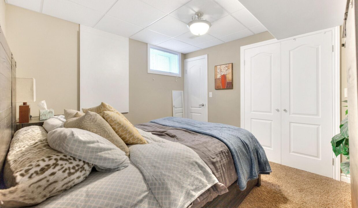
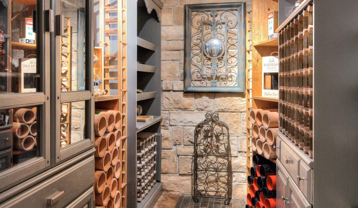
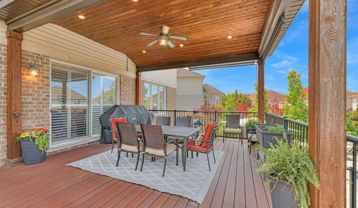
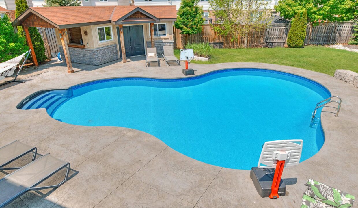
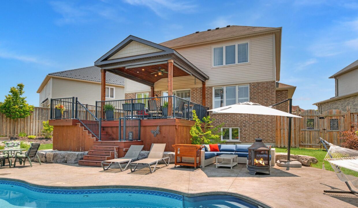
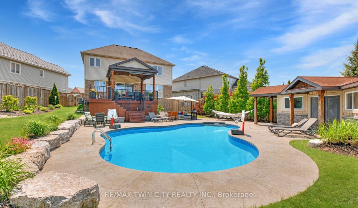
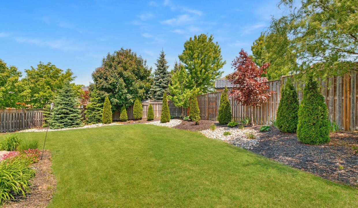
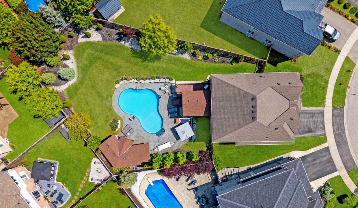
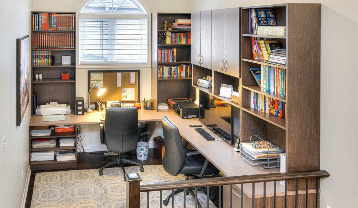
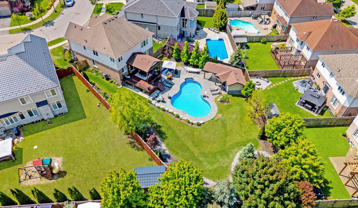
With just under 4,300 square feet of finished space, a generous pie-shaped lot (0.31 acres), and a resort-style backyard complete with saltwater pool and second-floor covered patio, this executive retreat delivers elevated finishes inside and out! Check out our TOP 7 reasons why this house should be your home! #7: SHOW-STOPPING BACKYARD RETREAT The 0.31-acre pie-shaped backyard with in-ground saltwater pool sits at the center, surrounded by lush landscaping, a pool house & a second-floor entertainers’ covered patio. #6: PRIME DOON SOUTH LOCATION Set on a quiet crescent in Topper Woods, this home is surrounded by executive properties & forested trails while being only minutes to Golf, Conestoga College, top-rated schools, Hwy 401 & everyday shopping. #5: CARPET-FREE MAIN FLOOR The main level features engineered hardwood & tile flooring, California shutters & high ceilings. A front sitting room welcomes you, while at the back of the home, a cozy living room with a gas fireplace and custom built-ins overlooks your backyard retreat. #4: MODERN EAT-IN KITCHEN The kitchen has beautifully finished with quartz countertops, tile backsplash, under-cabinet lighting, soft-close cabinetry, and KitchenAid stainless steel appliances, including an integrated microwave & wall oven. A direct walkout to your second-floor covered patio, complete with a composite deck and a natural gas BBQ, makes grilling and gathering a breeze. #3: SECOND-FLOOR OFFICE A dedicated second-floor office with custom built-ins provides a focused space tucked away from the main floor. #2: BRIGHT & SPACIOUS BEDROOMS The primary suite boasts French doors, a walk-in closet with built-in organization & a 5-piece ensuite.Two bedrooms share a 4-pc privilege ensuite, while the fourth bedroom has its own private 4-pc ensuite. #1: CARPET-FREE LOOKOUT BASEMENT The finished basement offers plenty of bonus space, including a large living area, a custom wine room, a fifth bedroom, and a three-piece bathroom with a shower.
This one-of-a-kind property is ideal for home-based entrepreneurs and investors.…
$1,850,000
Welcome to 15 Marquette Drive, in Kitchener, ON. Looking to…
$1,799,900
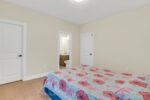
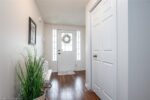 11 MADELEINE Street, Kitchener, ON N2R 1V6
11 MADELEINE Street, Kitchener, ON N2R 1V6
Owning a home is a keystone of wealth… both financial affluence and emotional security.
Suze Orman