36 Sparrow Avenue, Cambridge, ON N1T 0C4
Stunning family home offering 3+1bed, 4 bath, JUST 10yrs old,…
$849,900
514 College Avenue, Orangeville, ON L9W 4R9
$1,100,000
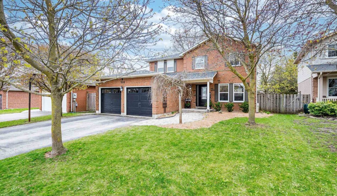
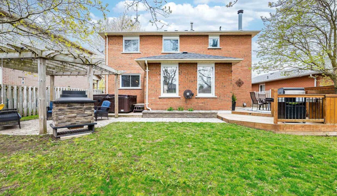
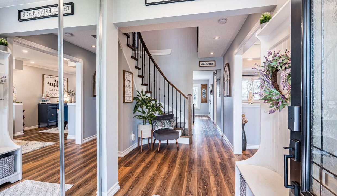
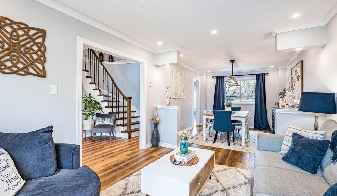
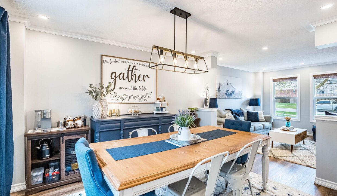
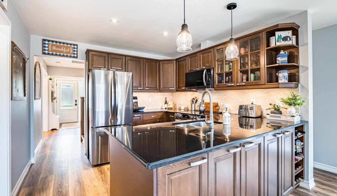
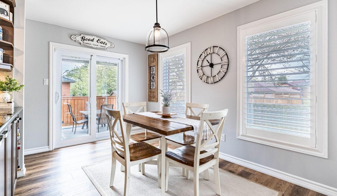
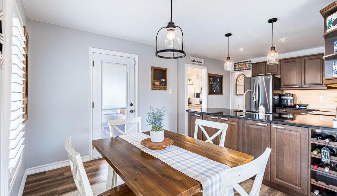
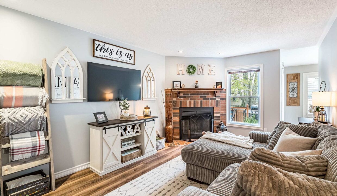
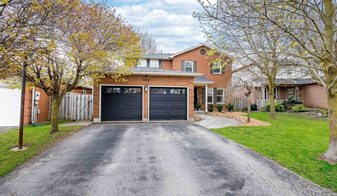
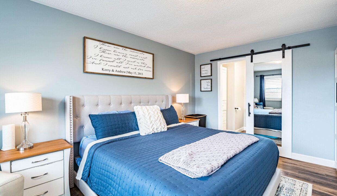
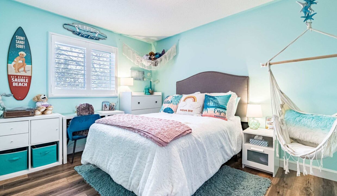
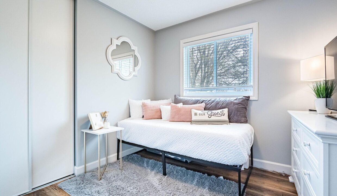
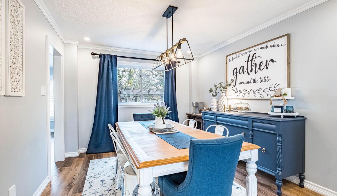
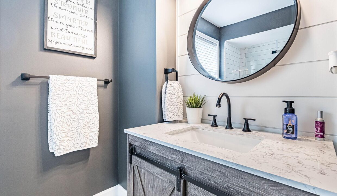
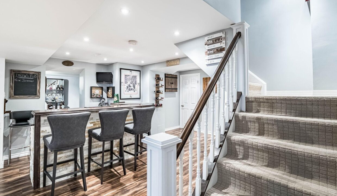
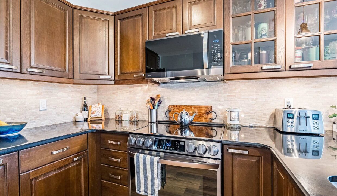
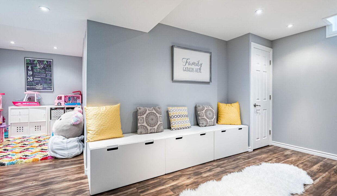
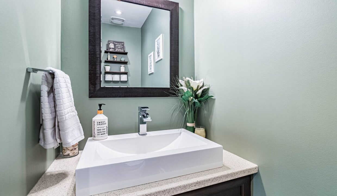
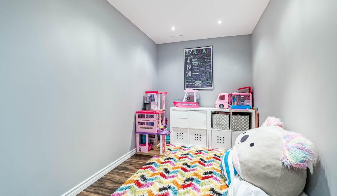
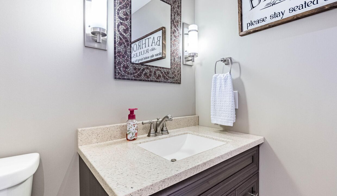
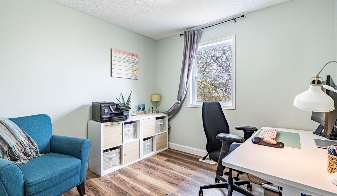
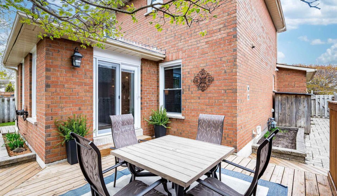
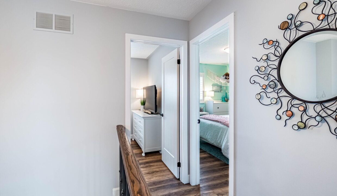
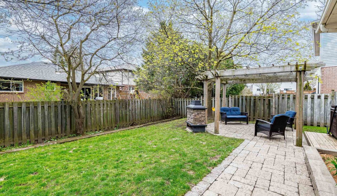
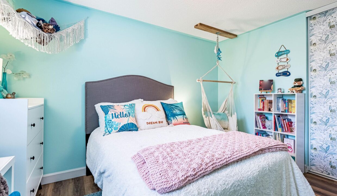
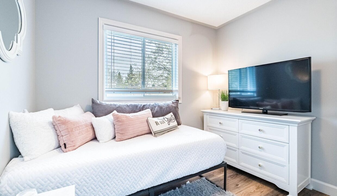
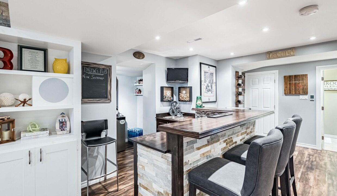
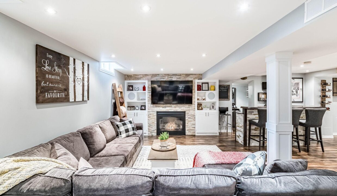
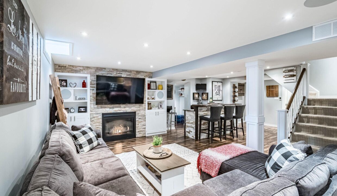
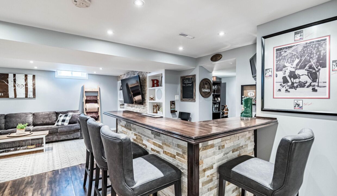

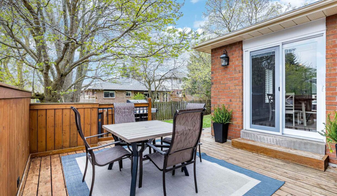
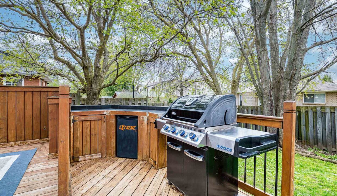
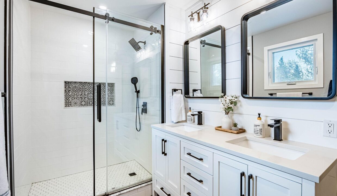
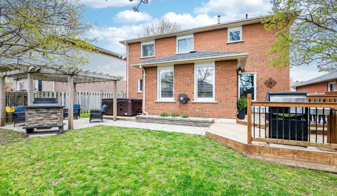
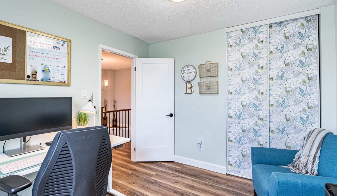
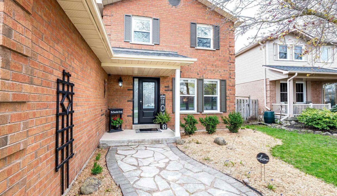
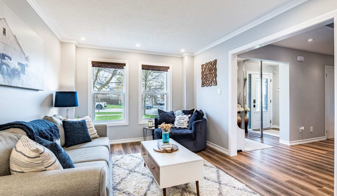
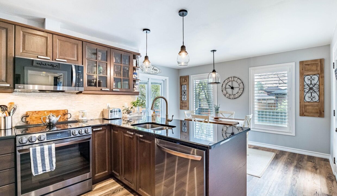
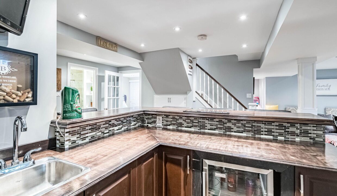
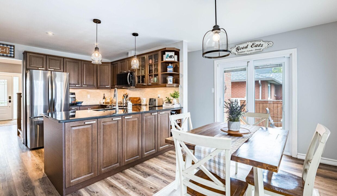
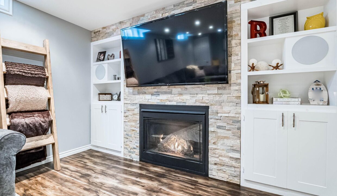
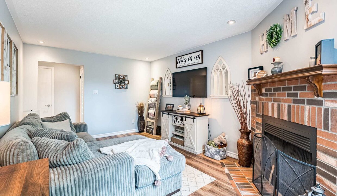
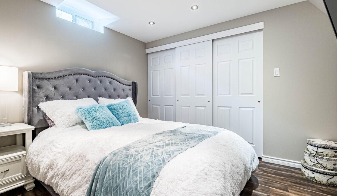

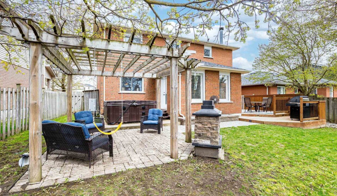
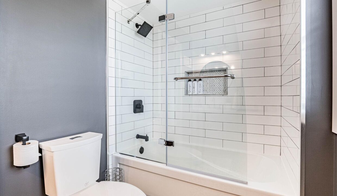
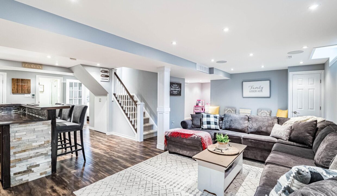
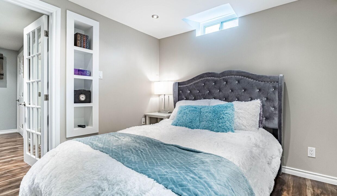
Welcome to this beautifully renovated 4+1 bdrm, 4-bathroom home located in Orangevilles highly sought-after Credit Meadows neighbourhood. This all-brick Prestwick model offers Approx 3000 sqft of living space & sits on a generous 47-foot-wide lot. A charming stone walkway leads to the covered front porch, ideal spot for your morning coffee while seeing the kids off to school. Inside, the main floor features a formal living & dining room w/ front yard views & a separate family room w/ a cozy corner fireplace perfect for family movie nights. The stunning eat-in kitchen is a showstopper, boasting granite countertops, custom cabinetry & views of the private backyard. From here, multiple walkouts lead to a multi-tiered deck & a custom pergola with an outdoor fireplace ideal for entertaining. Also on the main floor, you’ll find a mudroom with garage access and a spacious laundry area. A circular staircase leads to 4 spacious bdrms & a beautifully renovated main bath. The large primary suite includes a fully updated ensuite featuring double sinks, an oversized walk-in shower & plenty of storage. Finished basement is designed for entertaining, complete w/ an impressive wet bar, gas fireplace, custom cabinetry, pot lights, a 5th bdrm, & full bathroom ideal retreat for watching the game or hosting friends & family. This home truly shows like a model and is move-in ready. Upgrades include: roof (2021); new windows & patio French sliders; new front door /side light(2021) ; installed insulated garage doors 2019; high end vinyl flooring – throughout; new wood stairs/iron pickets/new railings; 2014 kitchen windows and patio doors; new heat pump & AC (2023); new furnace (Nov 2023); fully renovated ensuite, California shutters (kitchen /2 Bedrooms); keyless entry; painted in neutral tones & new trim installed; pot lights through main floor & basement; built in closets for main bedrooms, and more!
Stunning family home offering 3+1bed, 4 bath, JUST 10yrs old,…
$849,900
Modern Luxury nestled along the banks of the Grand River.…
$2,150,000

 50 Greensview Drive, Kitchener, ON N2P 2E6
50 Greensview Drive, Kitchener, ON N2P 2E6
Owning a home is a keystone of wealth… both financial affluence and emotional security.
Suze Orman