49 Sleeman Avenue, Guelph, ON N1H 6G3
Sold Firm, Open House Cancelled. Welcome to 49 Sleeman Avenue!…
$764,900
113 Meadowlands Boulevard, Hamilton, ON L9K 1H8
$1,199,900
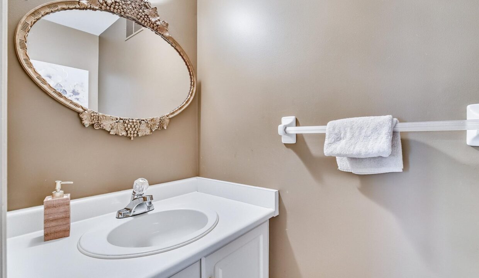
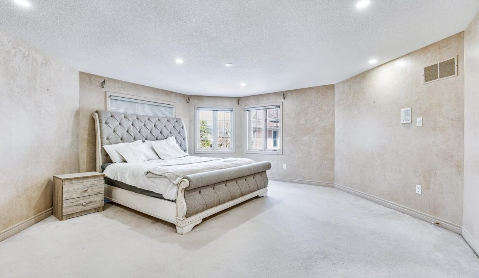
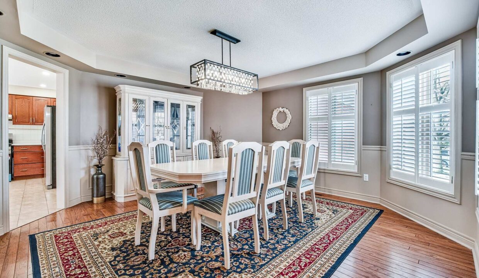
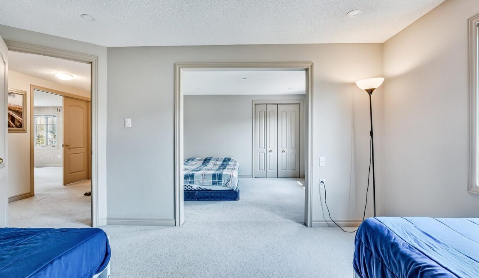
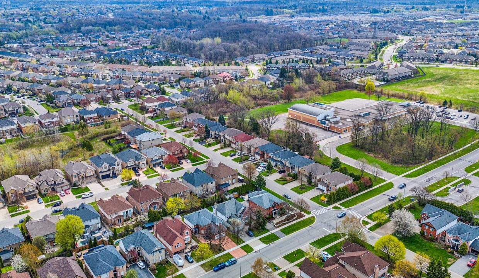
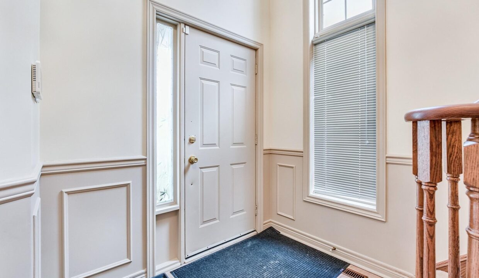
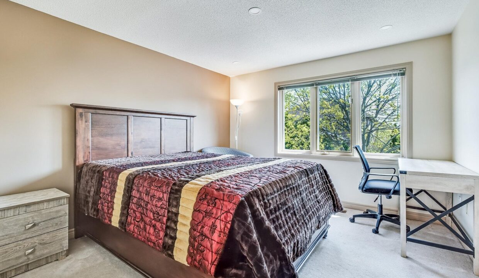
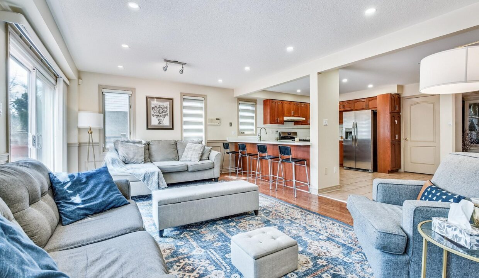
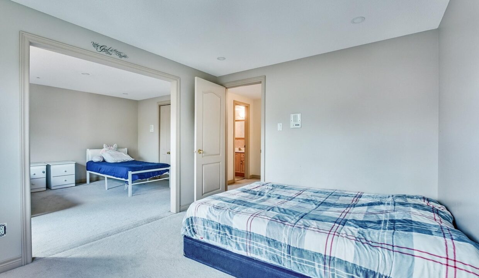
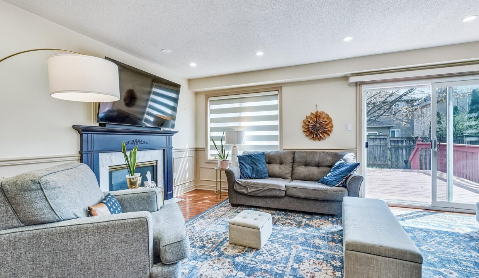
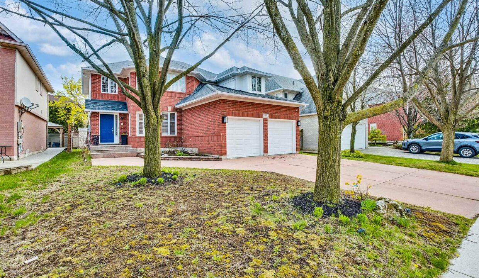
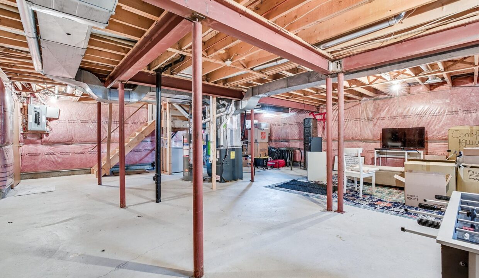
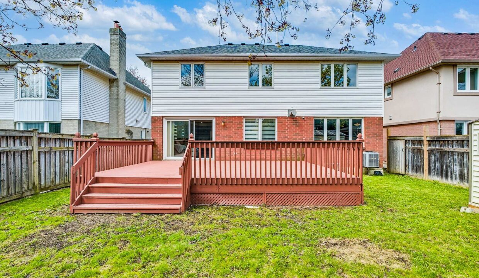
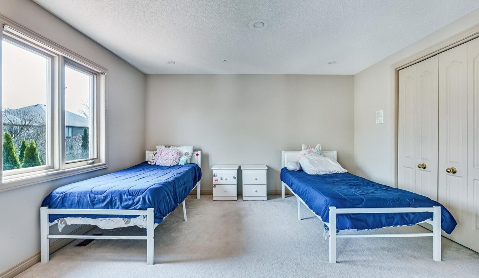
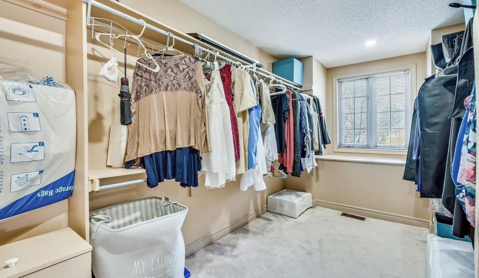
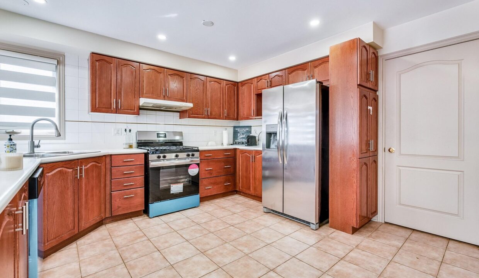
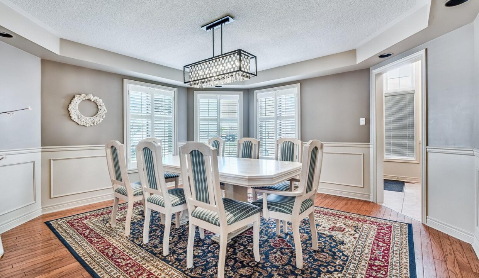
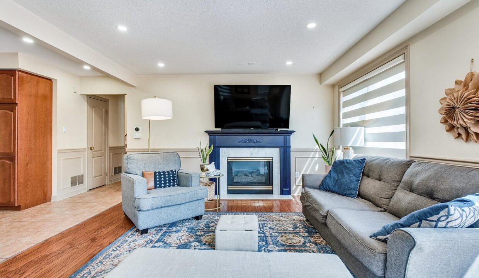
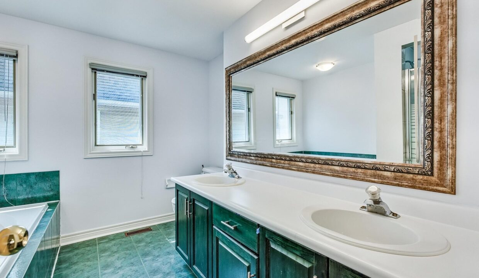
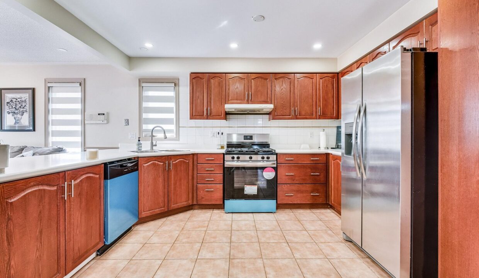
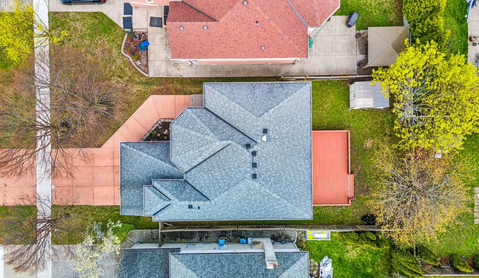
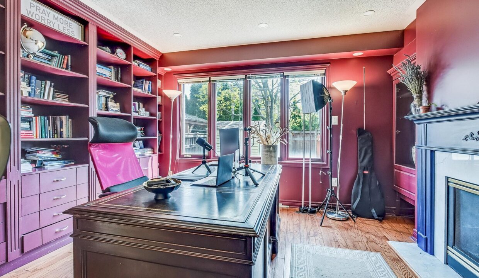
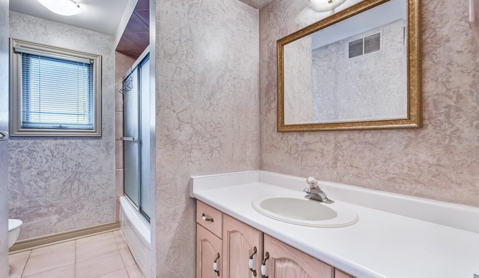
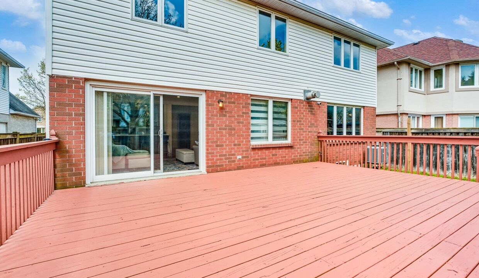
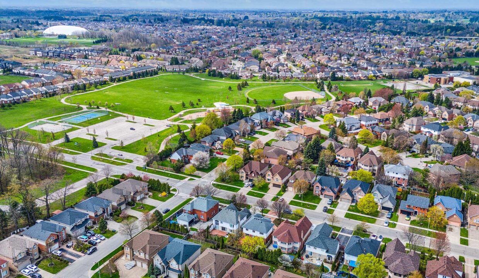
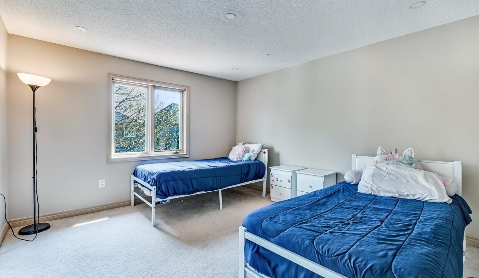
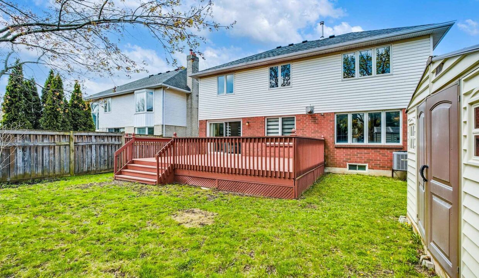
Ready to live in one of Ancaster’s most desirable family neighbourhoods? This sun-filled 4-bed, 3-bath detached home offers over 3,500 sq ft of thoughtfully designed space, including an unfinished basement with potential for multigenerational living, in-law suite, or rental. Walk to toprated schools, Meadowlands Park, Costco, Cineplex, trails, golf, and waterfalls. The open-concept main floor features a bright eat-in kitchen with brand new appliances, double-sided fireplace, formal dining, and a main floor den ideal as a library or office. Upstairs, enjoy a spacious primary suite with walk-in closet and a smart laundry chute. Outside, relax in your fenced yard with concrete drive and 2-car garage. With quick access to Hwy 403 and just 18 minutes to the GO, this home checks every box for families or upgraders.
Sold Firm, Open House Cancelled. Welcome to 49 Sleeman Avenue!…
$764,900
GREAT INVESTMENT OPPORTUNITY. TAKE A LOOK AT THIS TOTALLY UPDATED…
$889,900
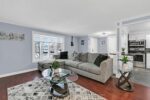
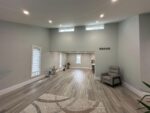 15 Westbrook Place, Cambridge, ON N3C 3J4
15 Westbrook Place, Cambridge, ON N3C 3J4
Owning a home is a keystone of wealth… both financial affluence and emotional security.
Suze Orman