617 Wettlaufer Terrace, Milton, ON L9T 8N1
True Ravine Lot/ Must See, 125′ Deep Irreg Forest Lot…
$1,999,000
183 Forest Creek Drive, Kitchener, ON N2P 2R3
$1,049,900
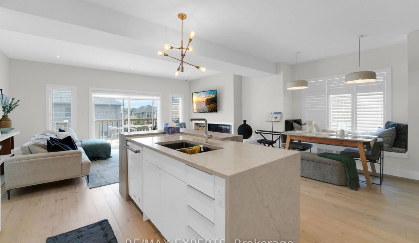
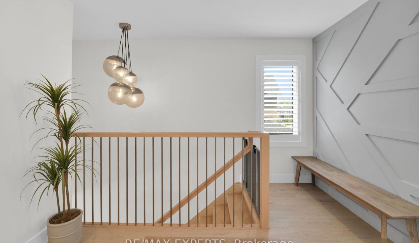
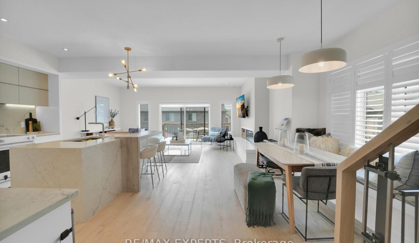
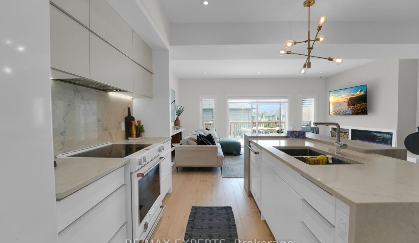
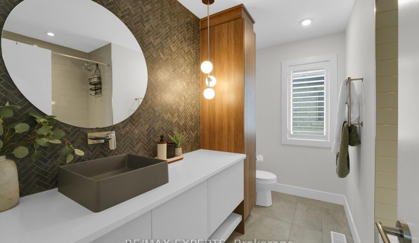
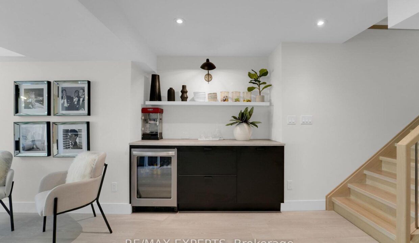

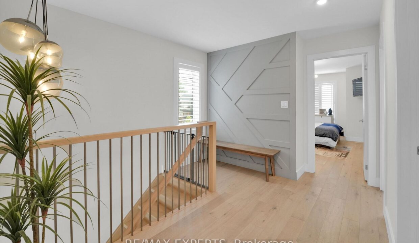

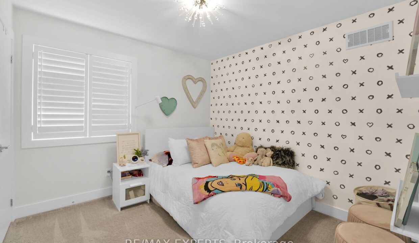
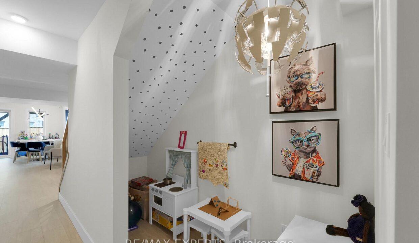
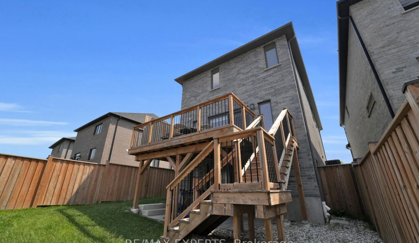
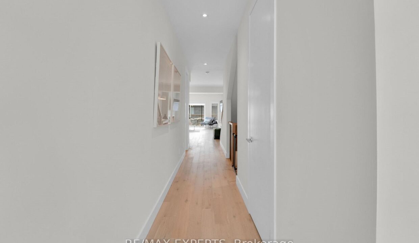
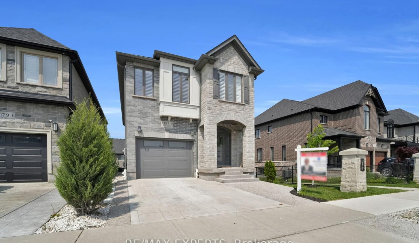
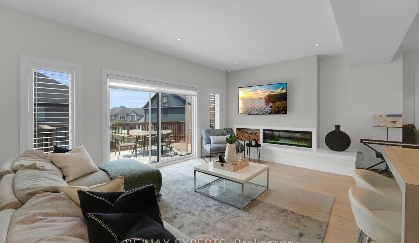
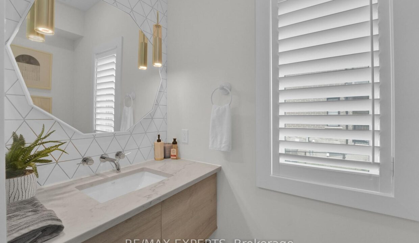
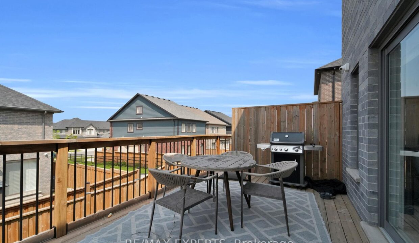
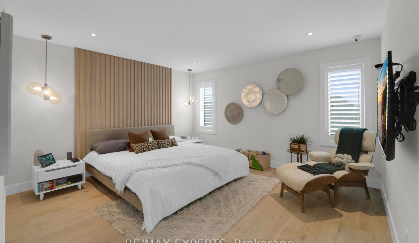
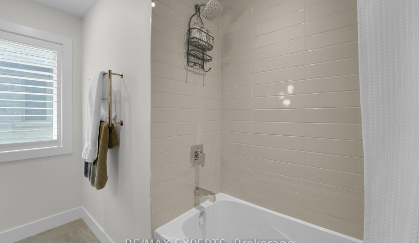
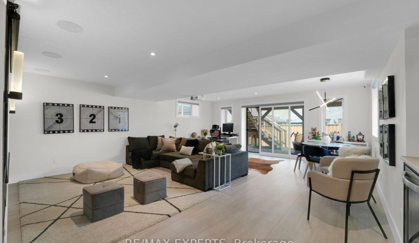
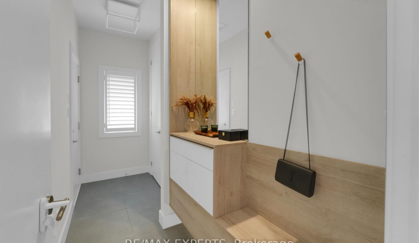
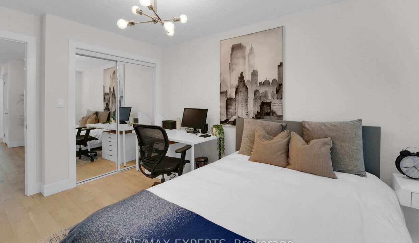
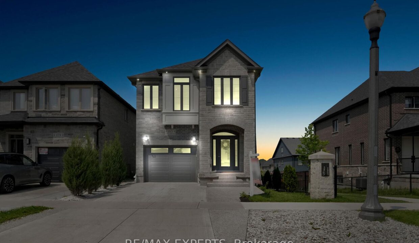
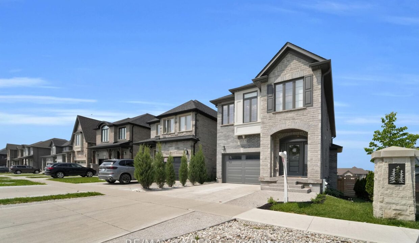
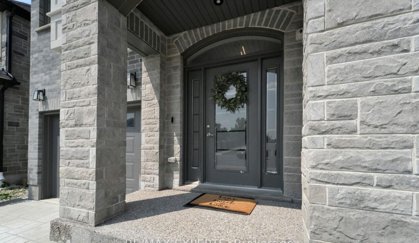
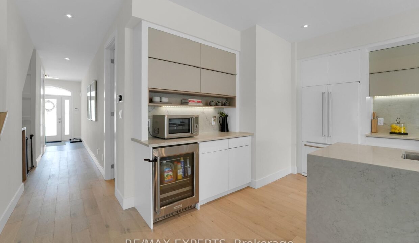
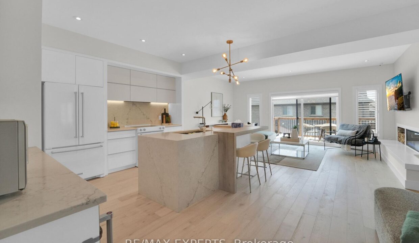
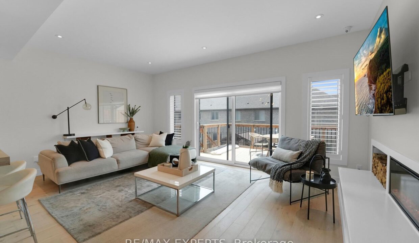
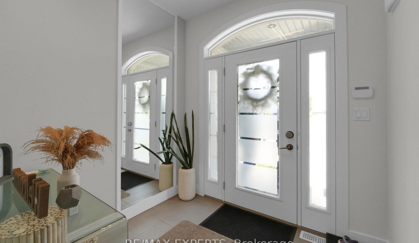
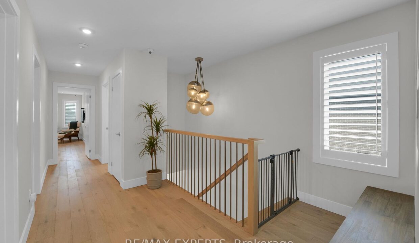
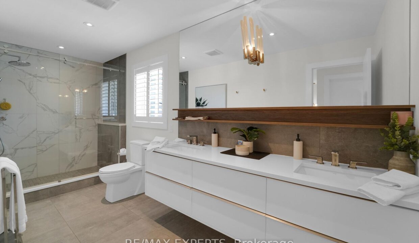
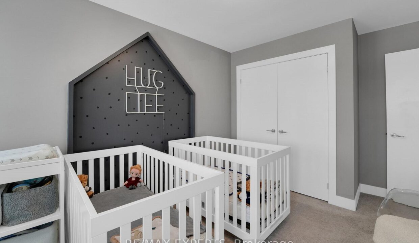
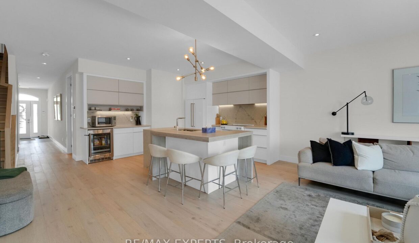
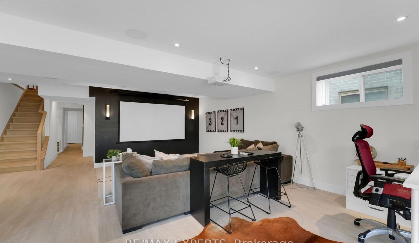
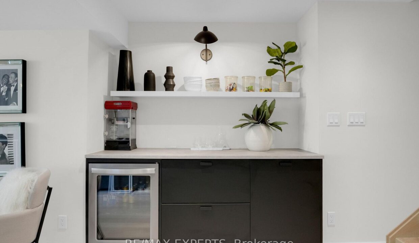
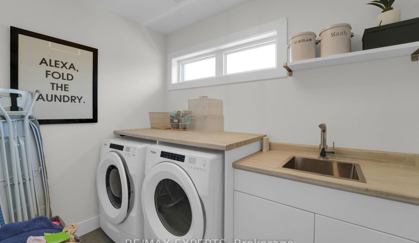
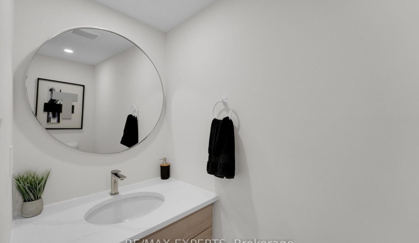
Welcome to your Trillium model custom home by Ridgeview Homes. At the entrance of the Forest Creek Estates, this 4 bedroom home has an exterior chosen to complement both the classic streetscape and modern interior. The open-concept main floor has plenty of natural light with over-sized patio doors and a bay window with a lush built-in dining bench. A contemporary modern kitchen with a multi-functional island, quartz stone, bar fridge, and modern appliances provides the perfect space for families and friends to gather. The fireplace detail provides an understated focal point to enhance the modern interior. Hardwood throughout the main complements the staircase which leads to the second level where the laundry is for convenience. The primary bedroom has a spacious walk-in closet and ensuite bathroom with an over-sized glass shower and double sink floating vanity. Escape to the fully finished walk-out basement for cozy family movies on the couch, game night with friends, or playing in the children’s nook under the stairs. Over 3000 sqft of total living, with custom mill work, fixtures, gas line for outdoor bbqs, built in speakers, remote blinds, and attention to detail throughout! Check out the virtual tour !! This is the home you’ve been waiting for !!
True Ravine Lot/ Must See, 125′ Deep Irreg Forest Lot…
$1,999,000
There is simply no match for this breathtaking modern bungalow…
$4,995,000
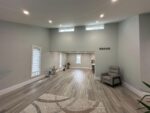
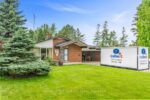 768 Eramosa Road, Guelph/Eramosa, ON N1E 5Z3
768 Eramosa Road, Guelph/Eramosa, ON N1E 5Z3
Owning a home is a keystone of wealth… both financial affluence and emotional security.
Suze Orman