282 Strathallan Street, Centre Wellington, ON N1M 3L5
From the moment you step inside, this home just feels…
$729,900
122 Hawkswood Drive, Kitchener, ON N2K 4J4
$1,150,000
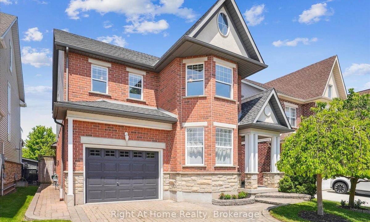
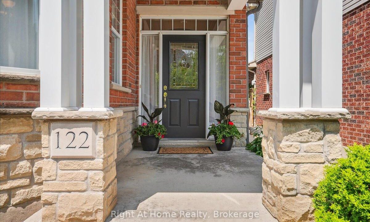
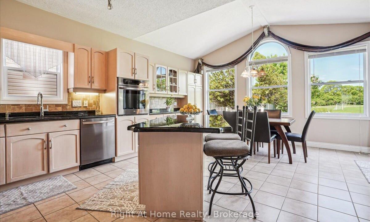
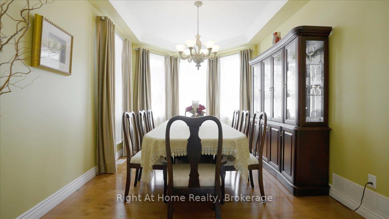
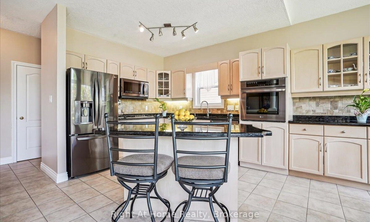
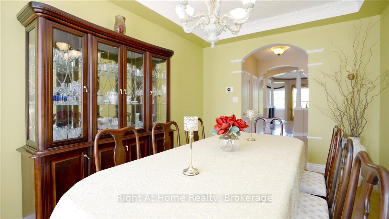
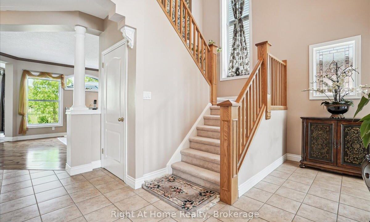
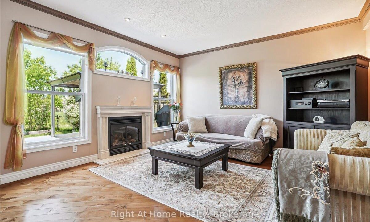
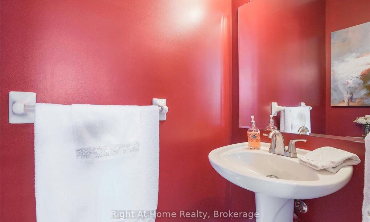
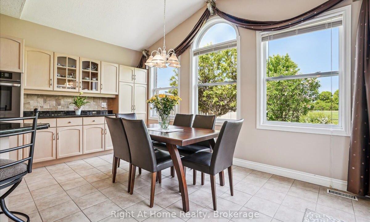
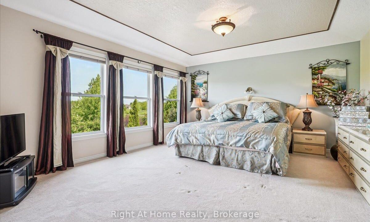
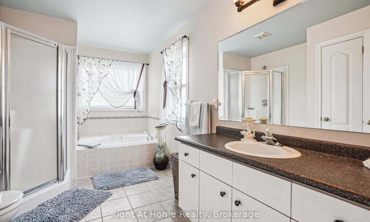
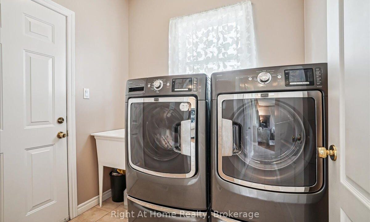
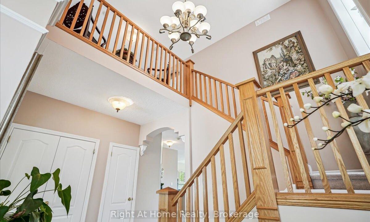
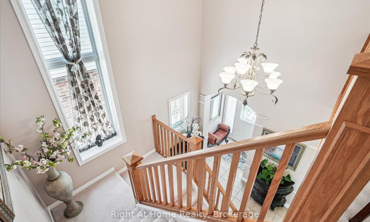
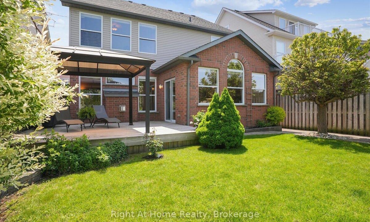
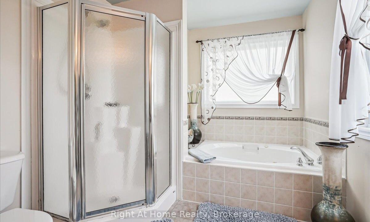
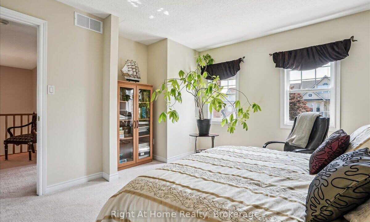
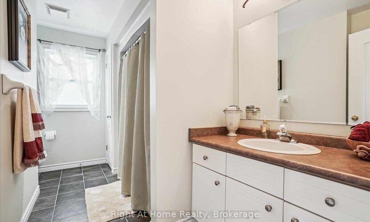
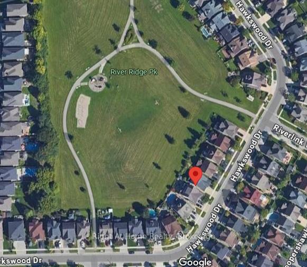
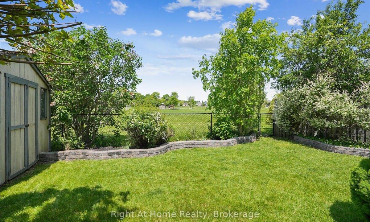
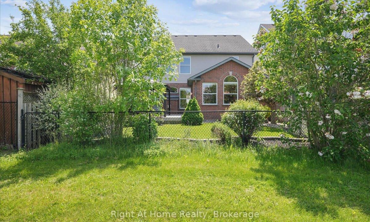
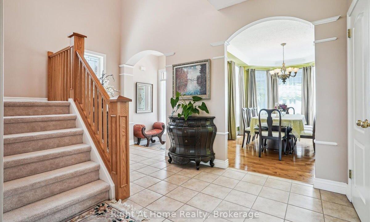
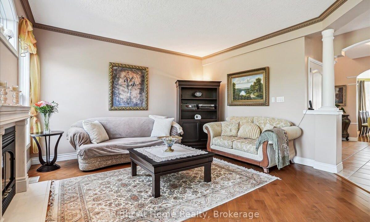
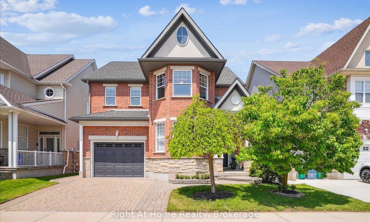
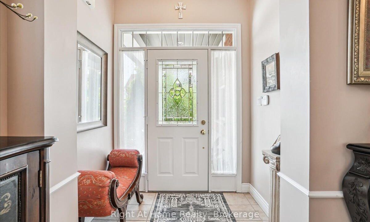
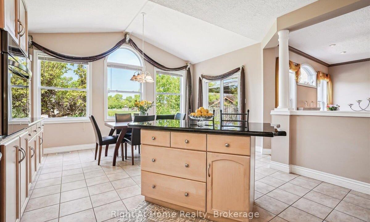
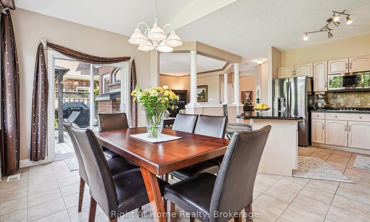
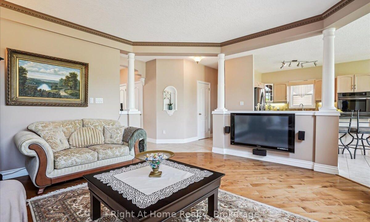
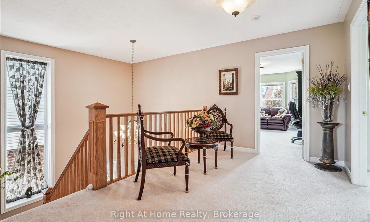
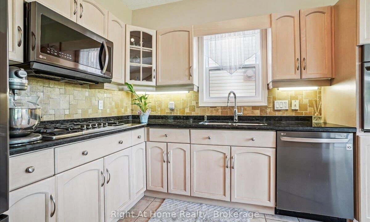
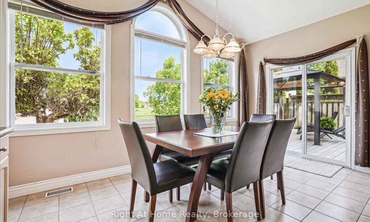
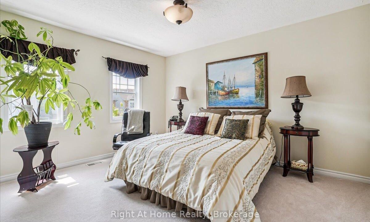
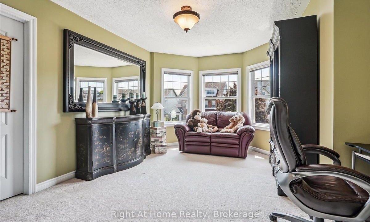
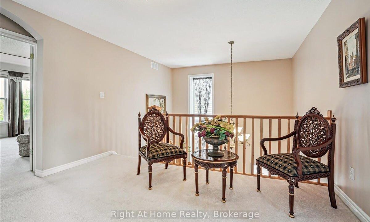
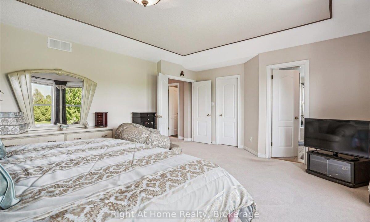
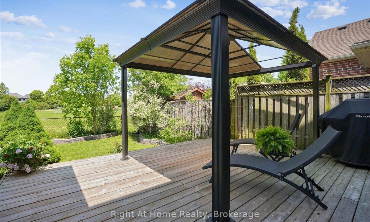
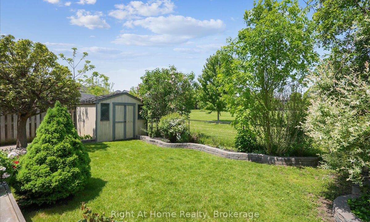
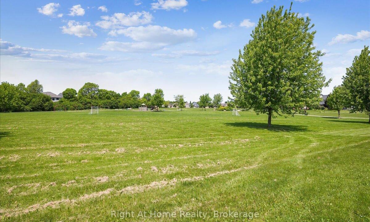
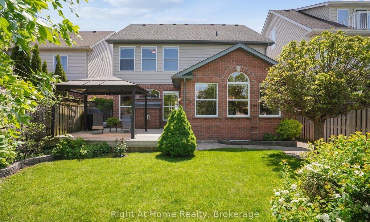
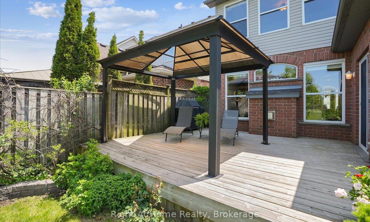
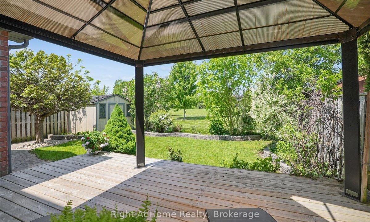
Tucked away in one of the most sought-after neighborhoods, just steps from Kiwanis Park and the winding Grand River trails, sits a beautiful home that feels like it was built for memories. From the moment you step through the front door, the sense of space and light is unmistakable. Nearly 2,400 square feet of thoughtfully designed living space unfolds around you, where every room invites you to slow down and stay a while. In the heart of the home, the living room offers warmth and comfort with its gas fireplace and soft natural light filtering in through the windows. The kitchen is spacious and bright with a large island. From the eat-in kitchen, patio doors open onto a beautiful backyard with a wooden deck, shaded by a gazebo and greeted by open green space, with direct access to River Ridge Park. Perfect place for kids to play. Upstairs, the primary bedroom feels like a private sanctuary with an added window for extra light and the four-piece ensuite offers a spa-like retreat at the end of a long day. Just minutes from schools, grocery stores, restaurants, and shopping, this is the place you want to call home.
From the moment you step inside, this home just feels…
$729,900
This mid-century bungalow in Uptown Waterloo is a short stroll…
$730,000
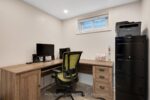
 12 Clarke Avenue, Orangeville, ON L9W 5J6
12 Clarke Avenue, Orangeville, ON L9W 5J6
Owning a home is a keystone of wealth… both financial affluence and emotional security.
Suze Orman