165 Highbrook Street, Kitchener, ON N2E 3P6
Welcome to 165 Highbrook St. You have a fantastic opportunity…
$599,900
285 Doon South Drive, Kitchener, ON N2P 2X1
$859,900
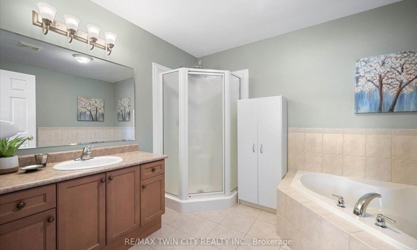
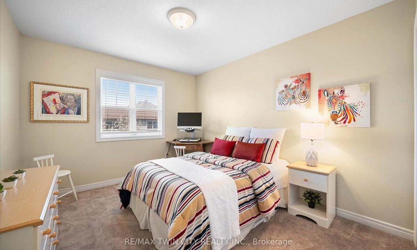
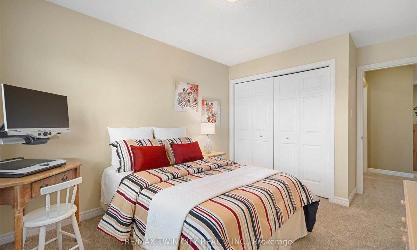
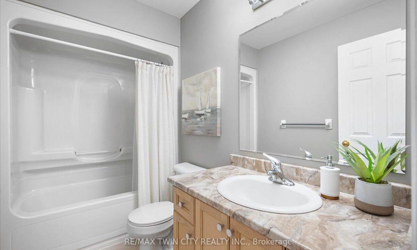

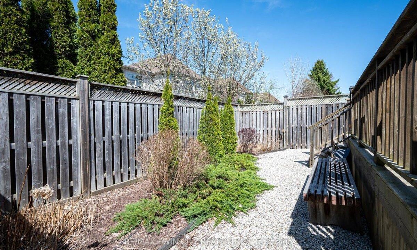
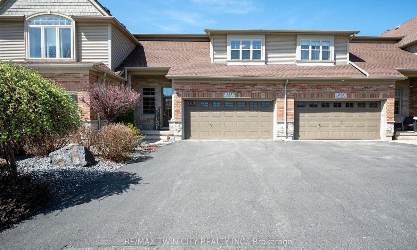
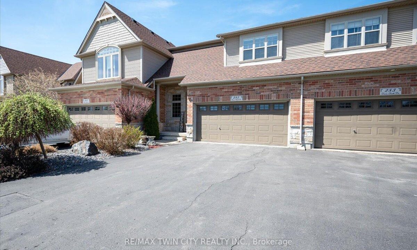
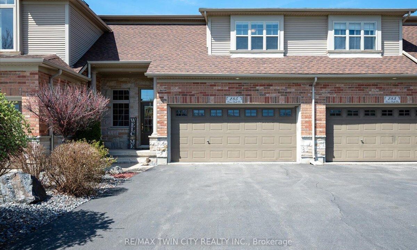
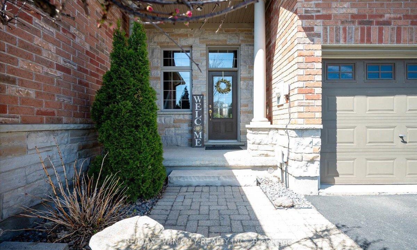
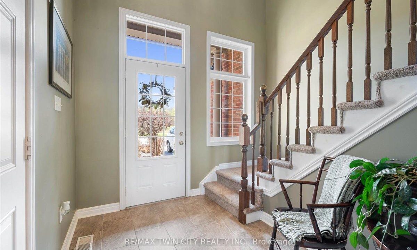
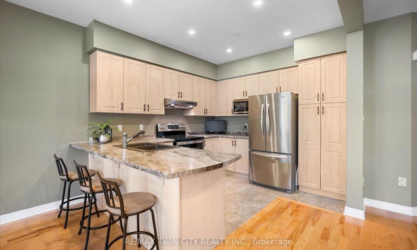
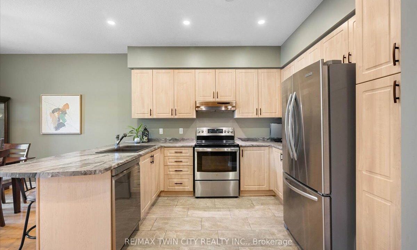

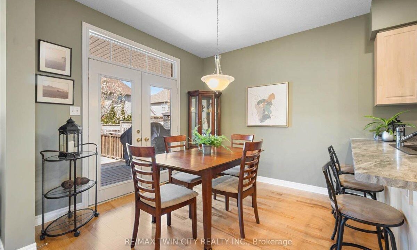
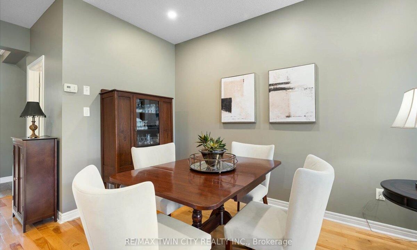
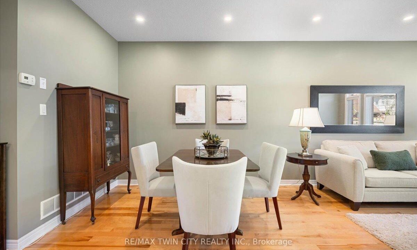
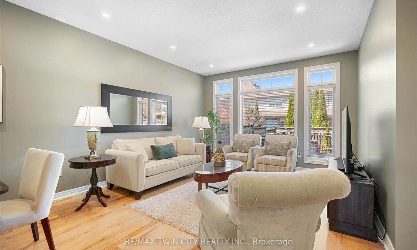
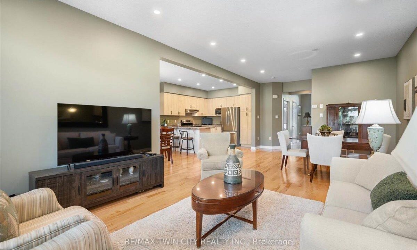
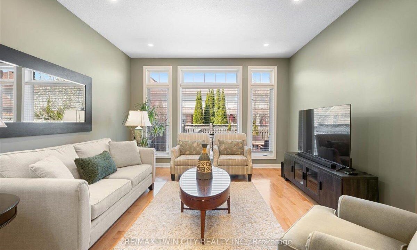
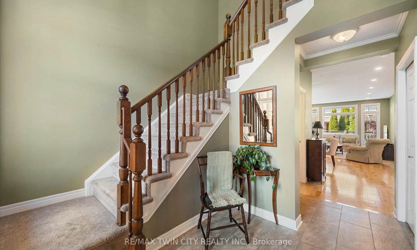
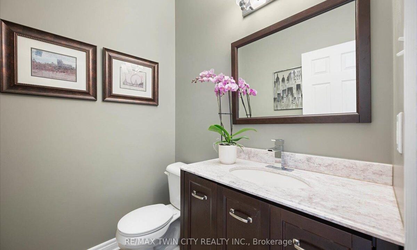
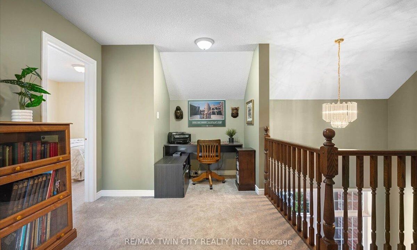
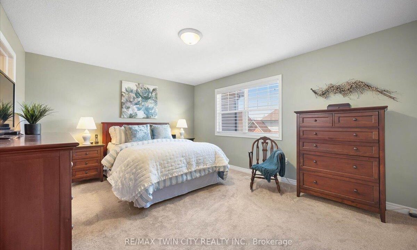
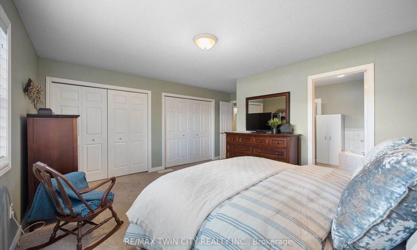

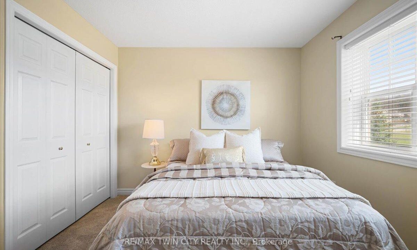
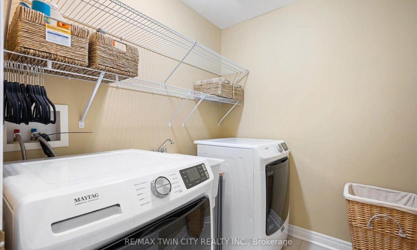
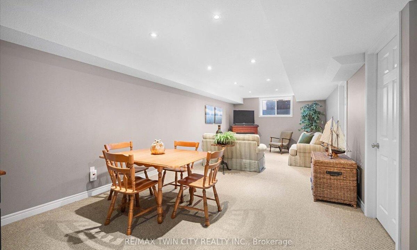
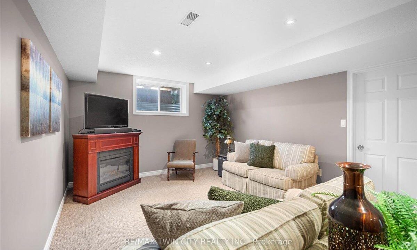
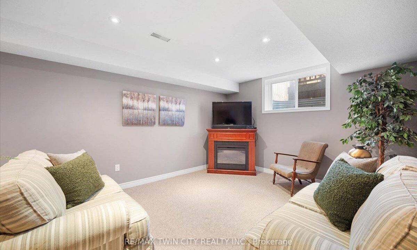
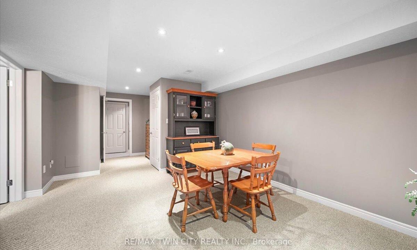
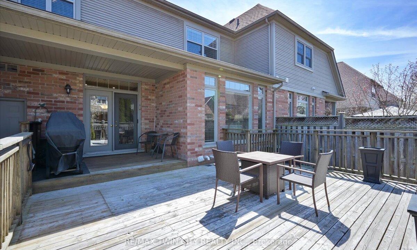

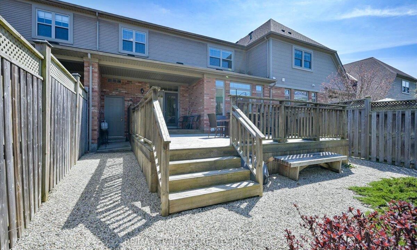
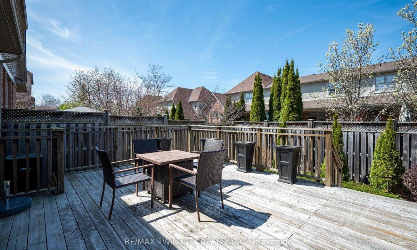
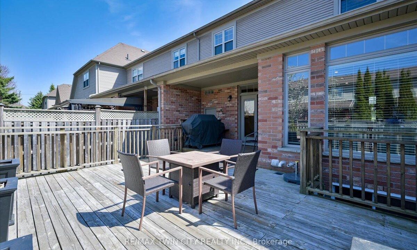
Welcome to this beautifully maintained 3-bedroom, 4-bathroom freehold townhome, offering nearly 1,900 sq ft of stylish living space above grade, plus a fully finished basement perfect for additional living, entertaining, or guest space. Located in the highly sought-after Doon area, this home features a bright and open-concept carpet-free main floor ideal for modern living, complete with tasteful finishes throughout. Upstairs, you’ll find a versatile loft area that connects to three generously sized bedrooms, including a primary suite with ensuite bath. The basement extends the living area with a large rec room, full bathroom, and plenty of storage, including a cold cellar a great option for a home gym or media room. Enjoy the convenience of a double car garage with a man door leading directly to a fully fenced backyard perfect for kids, pets, or summer gatherings. Just minutes from top-rated schools, shopping, parks, and quick access to Highway 401, this home blends comfort, style, and unbeatable location. Don’t miss your chance to own in one of Kitchener’s most vibrant communities!
Welcome to 165 Highbrook St. You have a fantastic opportunity…
$599,900
Charming Fully Renovated Detached Home in the Heart of Kitchener…
$699,000
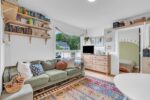
 248 Giddings Crescent, Milton, ON L9T 7A7
248 Giddings Crescent, Milton, ON L9T 7A7
Owning a home is a keystone of wealth… both financial affluence and emotional security.
Suze Orman